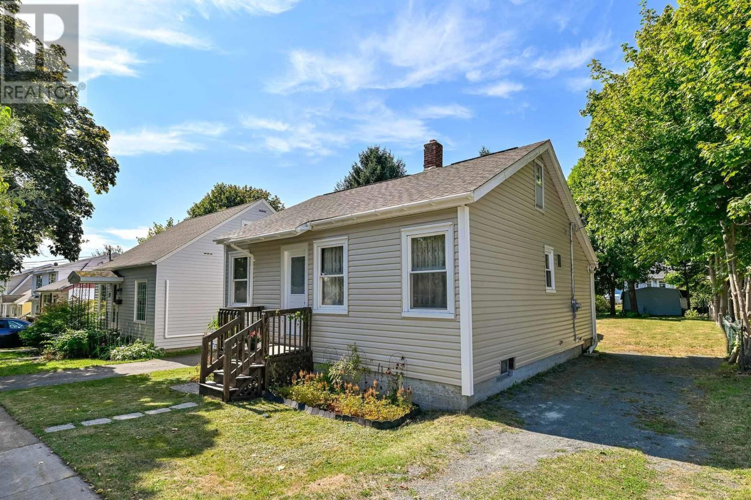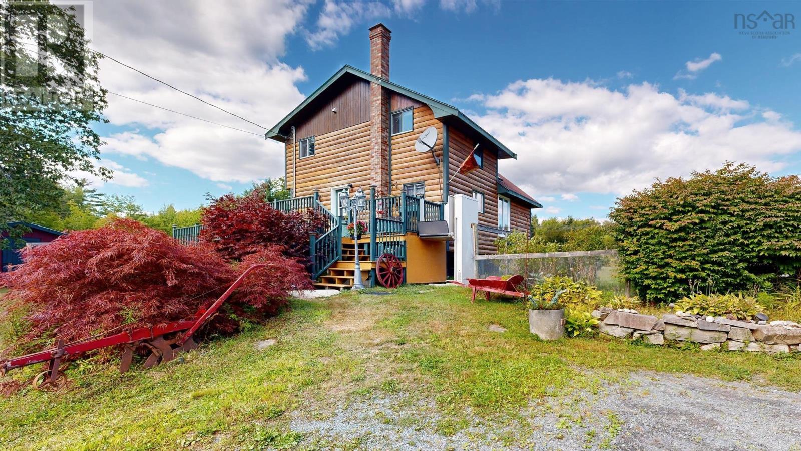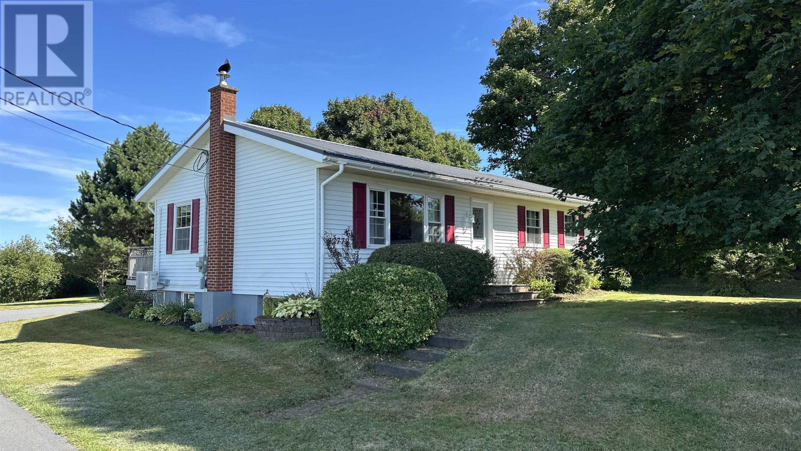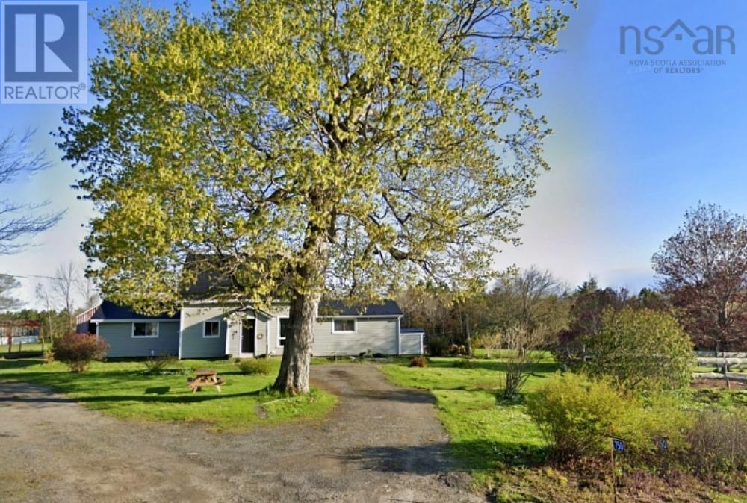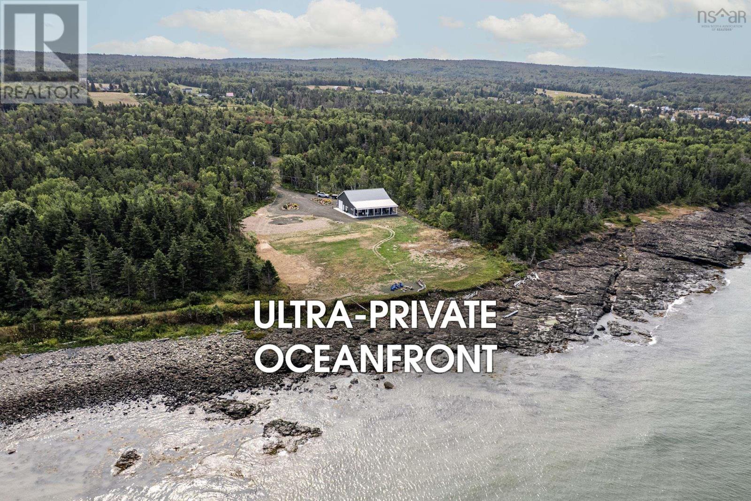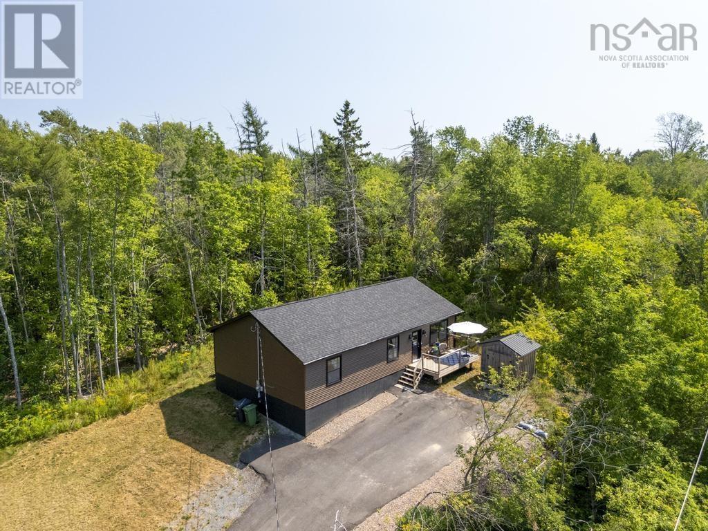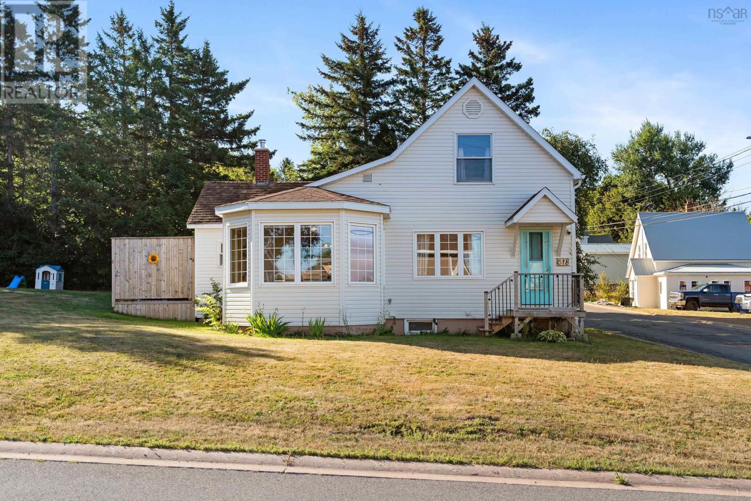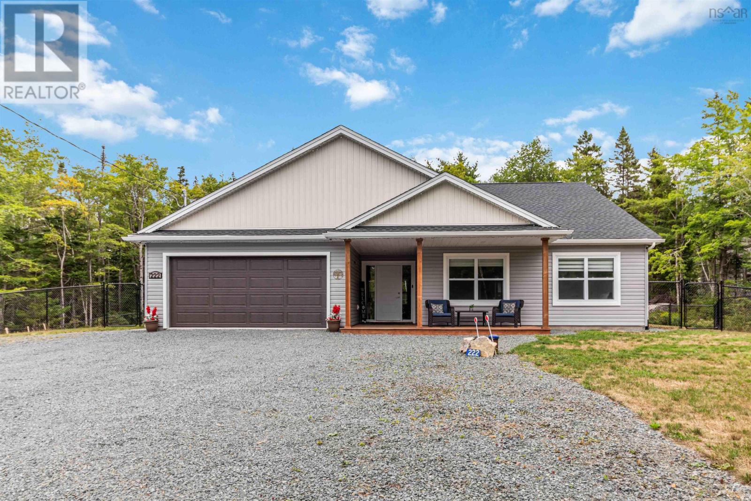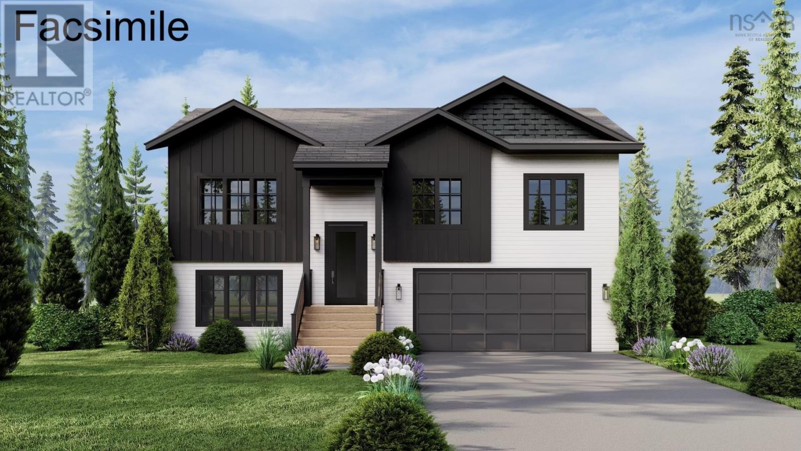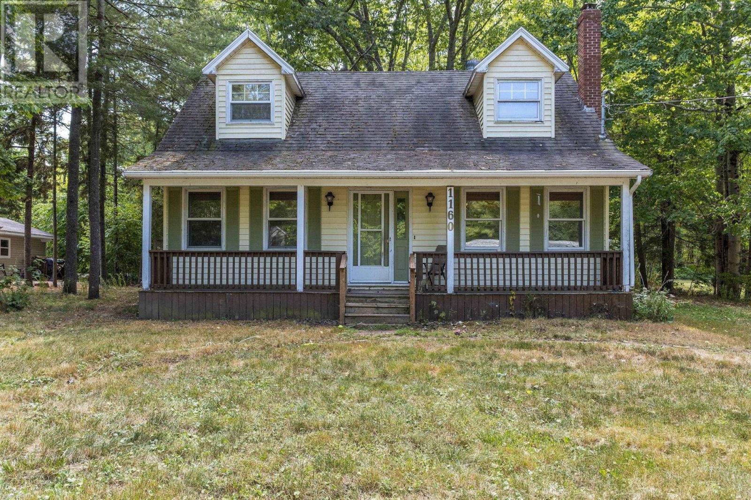- Houseful
- NS
- Black Point
- Black Point
- 17 Deeridge Rd
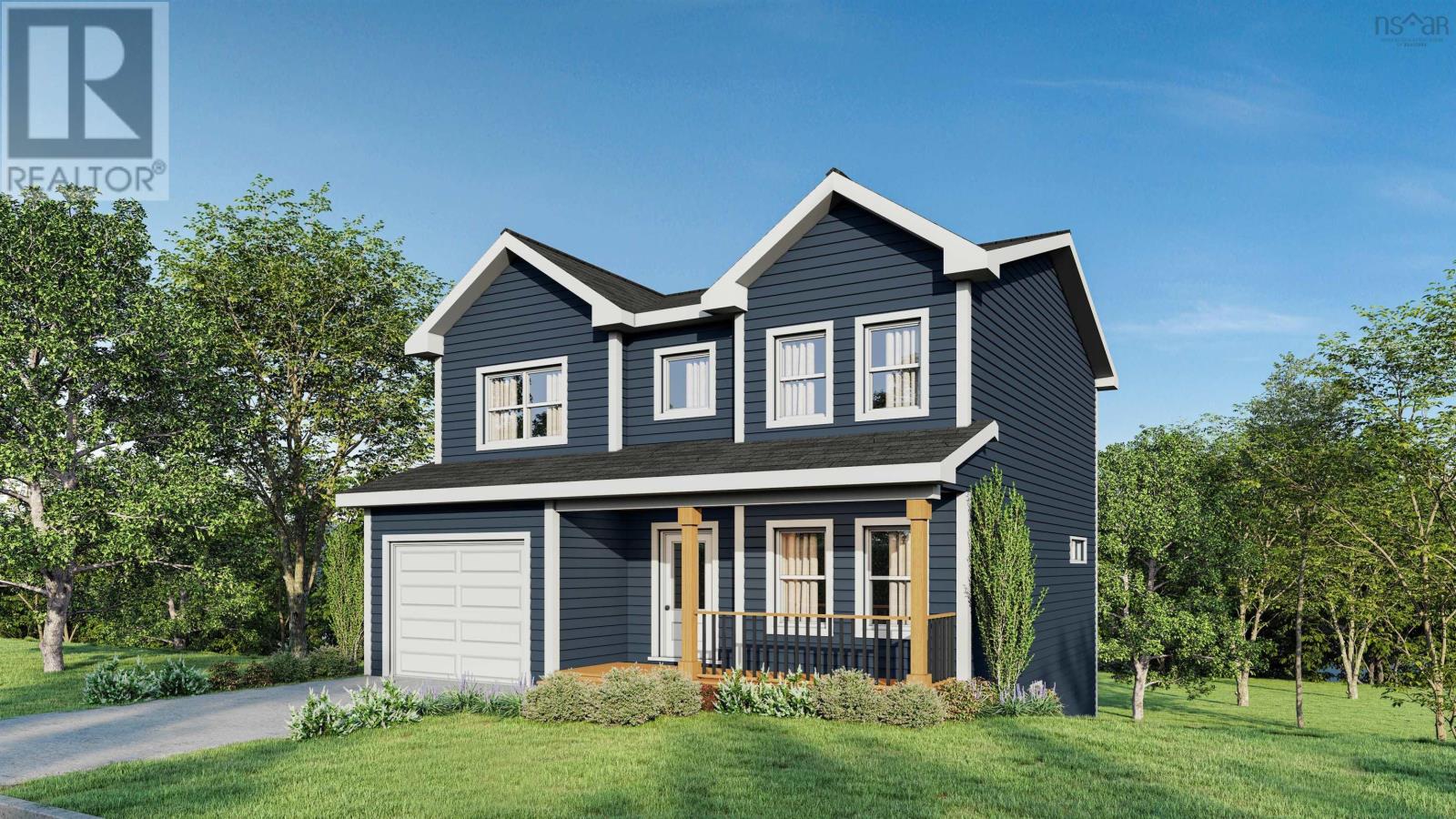
Highlights
Description
- Home value ($/Sqft)$286/Sqft
- Time on Houseful65 days
- Property typeSingle family
- Neighbourhood
- Lot size1.73 Acres
- Mortgage payment
Welcome to The Birch by Ramar Homes, a stylish and functional 4-bedroom, 3.5-bath home located in the picturesque seaside community of Black Point. The main floor features an open-concept layout with a spacious living room, modern kitchen with walk-in pantry, and dining area that opens onto a large rear deckperfect for entertaining. A powder room, welcoming entry, and interior access to the attached garage add everyday convenience. Upstairs, youll find a serene primary suite with walk-in closet and ensuite, two additional bedrooms with double closets, a full bath, laundry room, and lots of storage space. The fully finished walkout basement adds incredible value with a large rec room, fourth bedroom, full bath, and utility/storage spaceideal for guests, teens, or extended family. Thoughtfully designed for modern living, this home combines quality craftsmanship with coastal charm, super short distance from beaches and all amenities in Tantallon. This home will be covered by the Platinum Atlantic Home Warranty program, in addition to the warranty seller also provides a 1 year builders warranty to commence on closing date. Book a showing today! (id:55581)
Home overview
- Cooling Heat pump
- Sewer/ septic Septic system
- # total stories 2
- Has garage (y/n) Yes
- # full baths 3
- # half baths 1
- # total bathrooms 4.0
- # of above grade bedrooms 4
- Flooring Laminate, tile
- Subdivision Black point
- Directions 1459068
- Lot dimensions 1.73
- Lot size (acres) 1.73
- Building size 2340
- Listing # 202516537
- Property sub type Single family residence
- Status Active
- Bedroom 11.4m X 11m
Level: 2nd - Ensuite (# of pieces - 2-6) 4 pc
Level: 2nd - Other walk in
Level: 2nd - Bathroom (# of pieces - 1-6) 4 pc
Level: 2nd - Bedroom 12.6m X 10.8m
Level: 2nd - Primary bedroom 12.8m X NaNm
Level: 2nd - Recreational room / games room 12m X 17.8m
Level: Lower - Bathroom (# of pieces - 1-6) 4 pc
Level: Lower - Bedroom 12.3m X 10.4m
Level: Lower - Living room 10m X 144m
Level: Main - Kitchen 12.8m X 12.3m
Level: Main - Dining room 12.3m X 15m
Level: Main - Bathroom (# of pieces - 1-6) 2 pc
Level: Main
- Listing source url Https://www.realtor.ca/real-estate/28557108/lot-17-deeridge-road-black-point-black-point
- Listing type identifier Idx

$-1,786
/ Month

