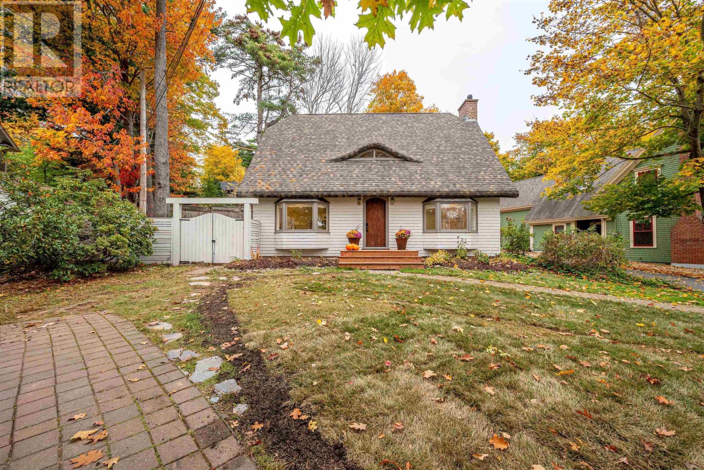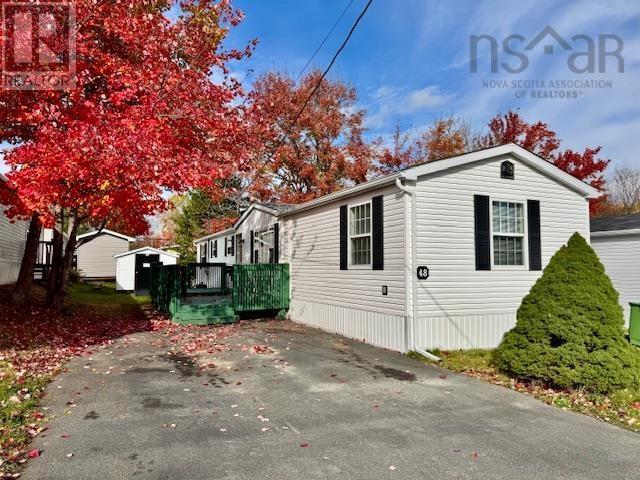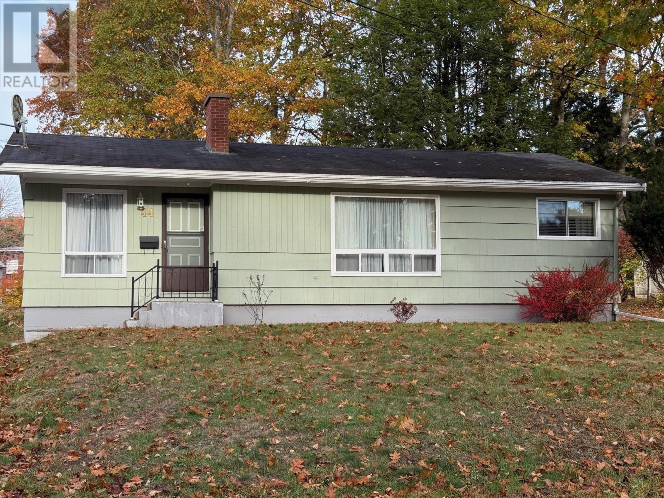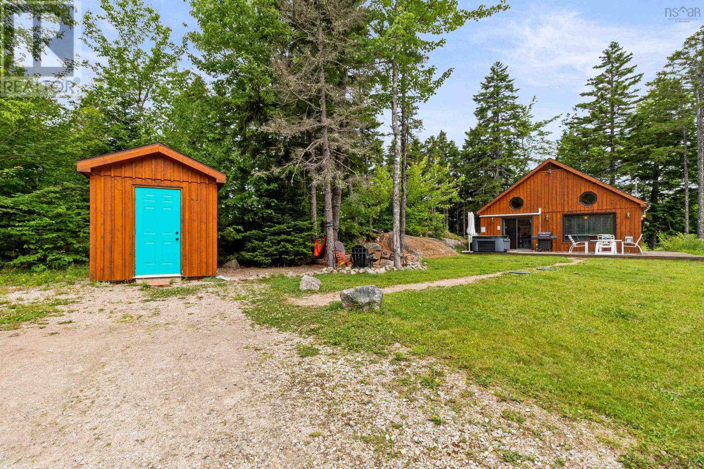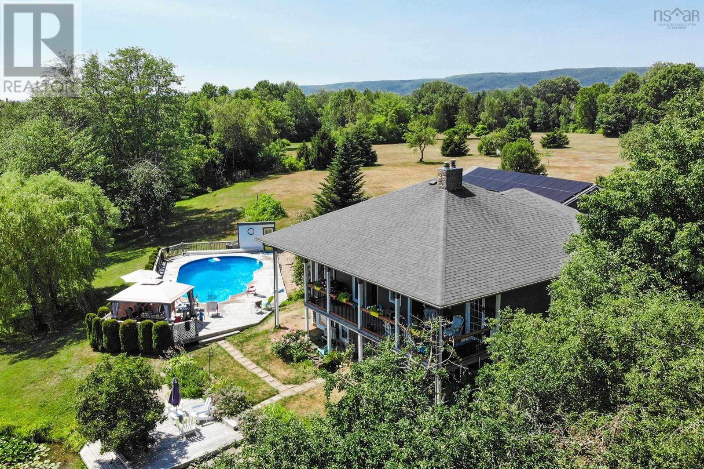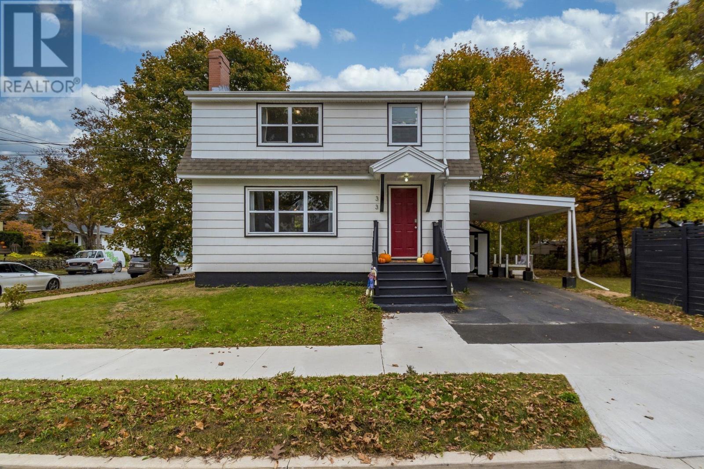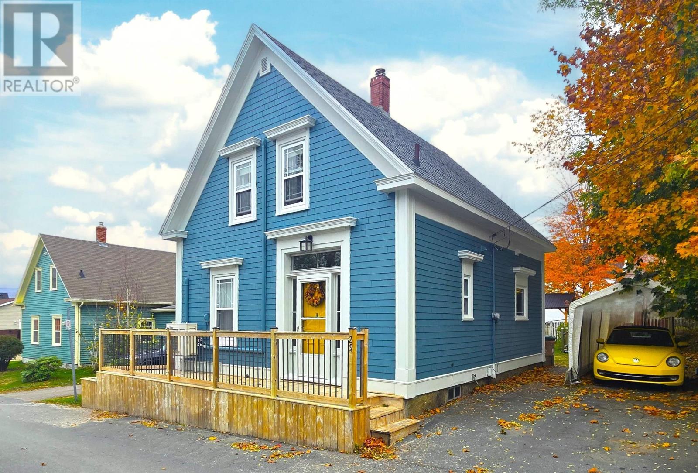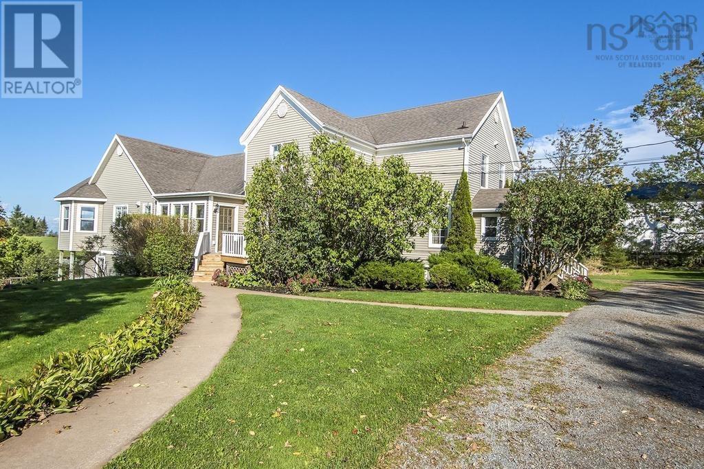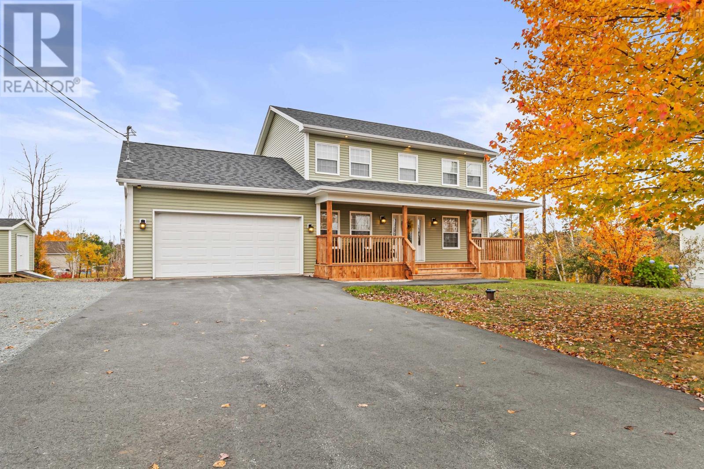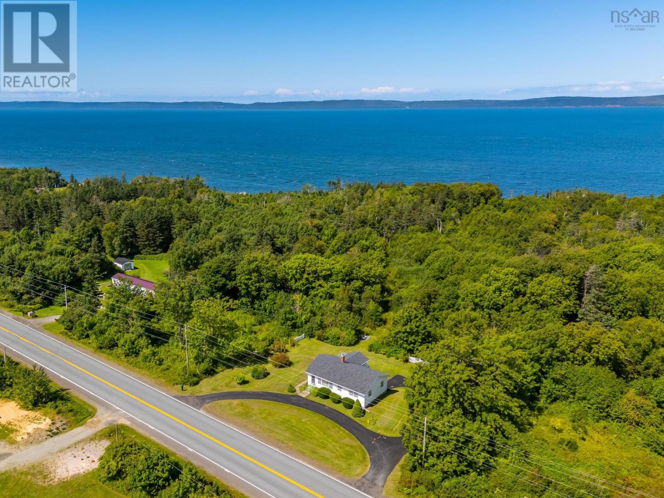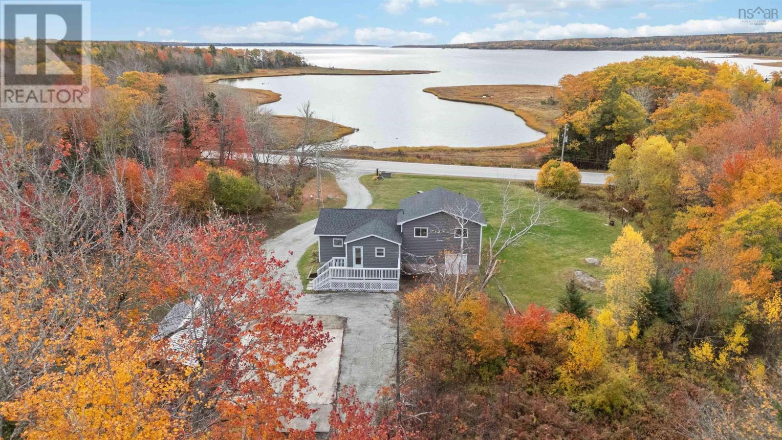- Houseful
- NS
- Black Point
- Black Point
- 22 120 Deeridge Rd #-1
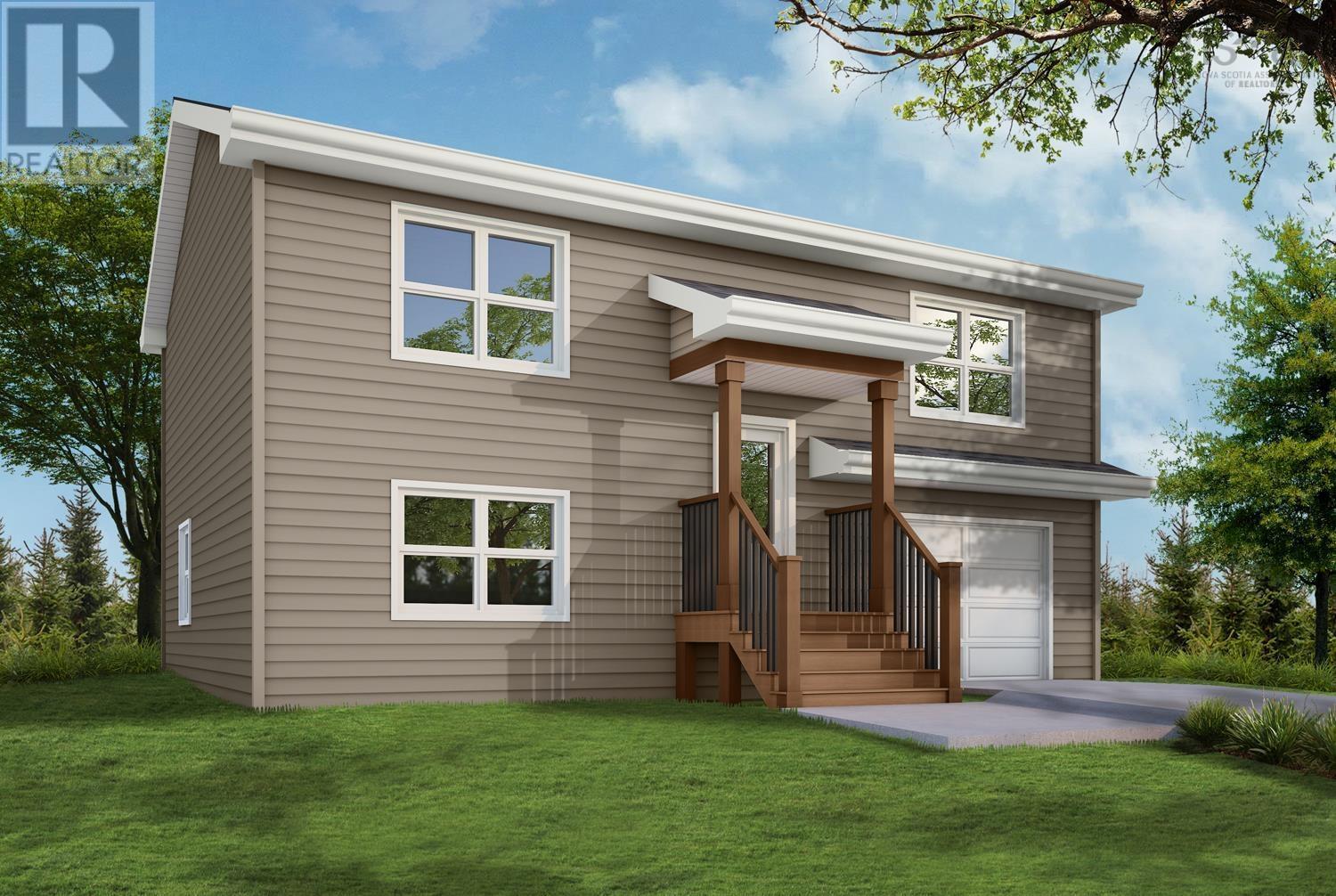
Highlights
Description
- Home value ($/Sqft)$329/Sqft
- Time on Houseful15 days
- Property typeSingle family
- Neighbourhood
- Lot size1.20 Acres
- Mortgage payment
The Brody Modern New Construction in Black Point | 3 Bed, 3 Bath on 1.2 Acres Introducing The Brody a beautifully crafted new construction home in the quiet coastal community of Black Point. Set on a generous 1.2-acre lot, this 1,944 sq. ft. residence combines modern design, functional living, and the serenity of nature, just minutes from city conveniences. Step inside to discover a bright, open-concept layout with 3 spacious bedrooms and 3 full bathrooms, including a primary suite with a private 3-piece ensuite. Sleek finishes, contemporary fixtures, and quality craftsmanship shine throughout. The main living area flows seamlessly to the rear deck, perfect for entertaining or enjoying peaceful outdoor moments. Additional features include an attached 2-car garage and a spacious driveway, offering ample parking and storage. Located just 15 minutes to Upper Tantallon, 20 minutes to Bayers Lake, and 30 minutes to downtown Halifax, The Brody delivers the best of both worldsquiet country charm with close proximity to shopping, dining, schools, and more. Dont miss your chance to make The Brody your next home. (id:63267)
Home overview
- Cooling Heat pump
- Sewer/ septic Septic system
- # total stories 1
- Has garage (y/n) Yes
- # full baths 3
- # total bathrooms 3.0
- # of above grade bedrooms 3
- Flooring Hardwood, laminate, tile
- Subdivision Black point
- Directions 1459068
- Lot dimensions 1.2
- Lot size (acres) 1.2
- Building size 1944
- Listing # 202525351
- Property sub type Single family residence
- Status Active
- Utility 9.7m X 7.11m
Level: Lower - Recreational room / games room 25.4m X NaNm
Level: Lower - Bathroom (# of pieces - 1-6) 8m X 5.5m
Level: Lower - Bedroom 13.4m X 10.3m
Level: Lower - Eat in kitchen 12.6m X 11.4m
Level: Main - Primary bedroom 11.2m X 10.1m
Level: Main - Living room 13.6m X 10.1m
Level: Main - Ensuite (# of pieces - 2-6) NaNm X 5.5m
Level: Main - Bathroom (# of pieces - 1-6) 5.1m X 4.11m
Level: Main - Bedroom 11.2m X 9.4m
Level: Main
- Listing source url Https://www.realtor.ca/real-estate/28962522/22-1-120-deeridge-road-black-point-black-point
- Listing type identifier Idx

$-1,706
/ Month

