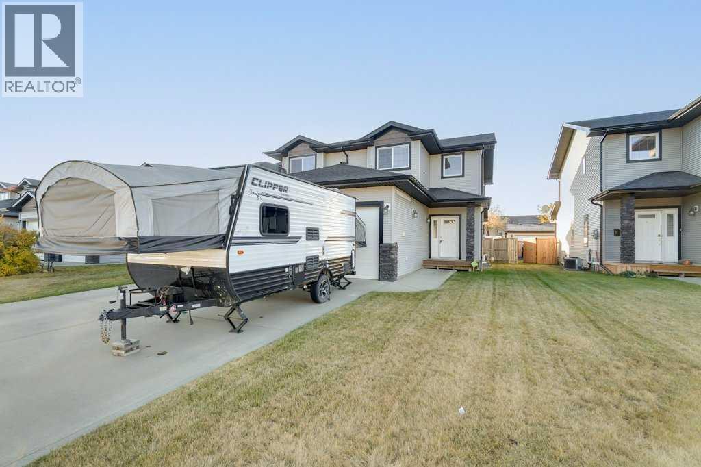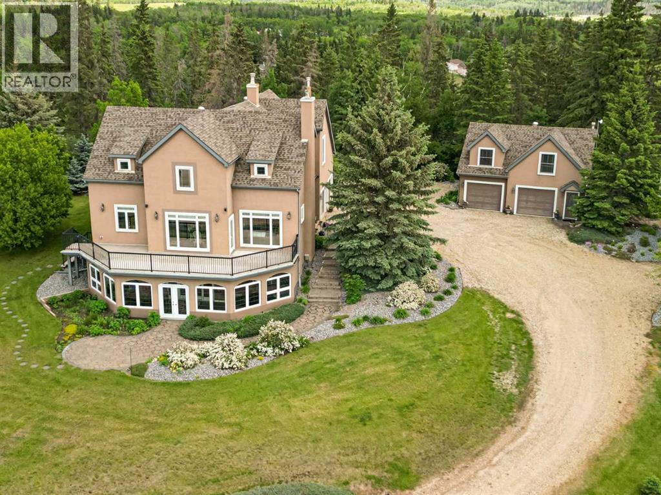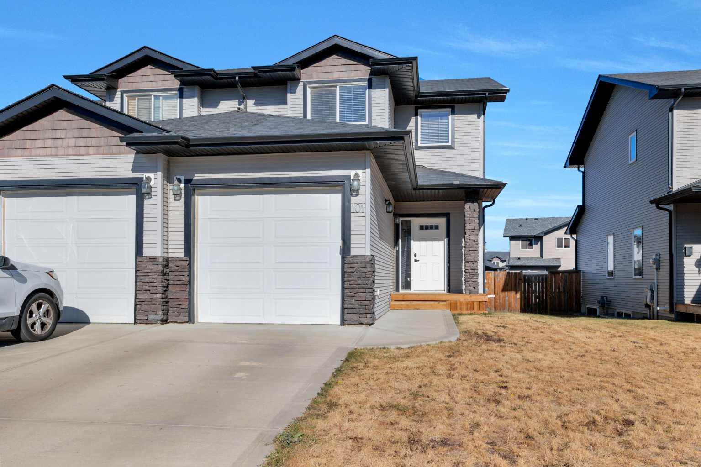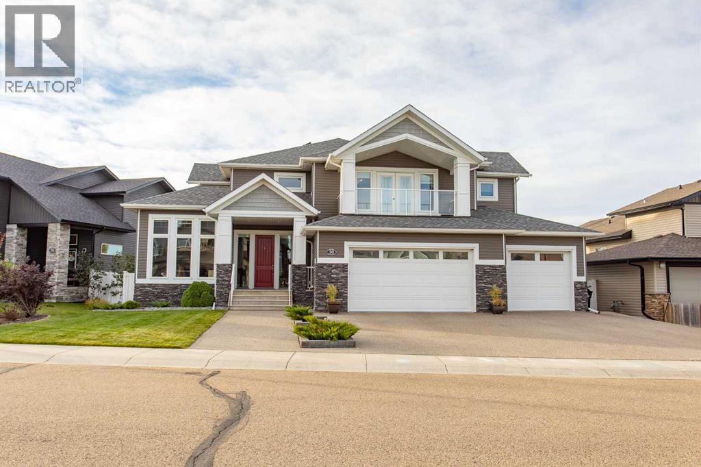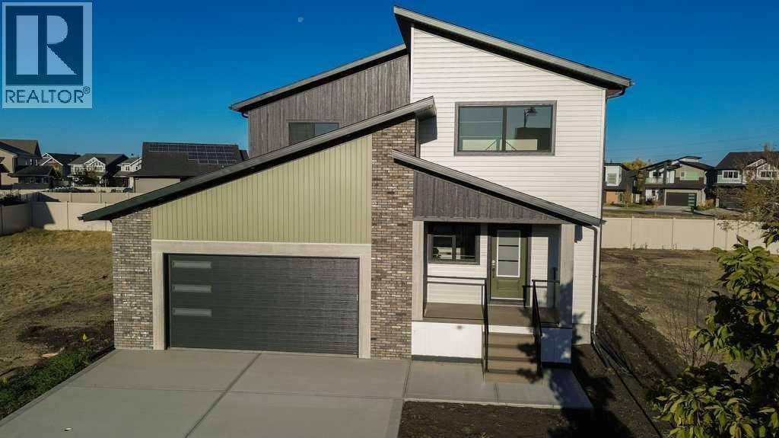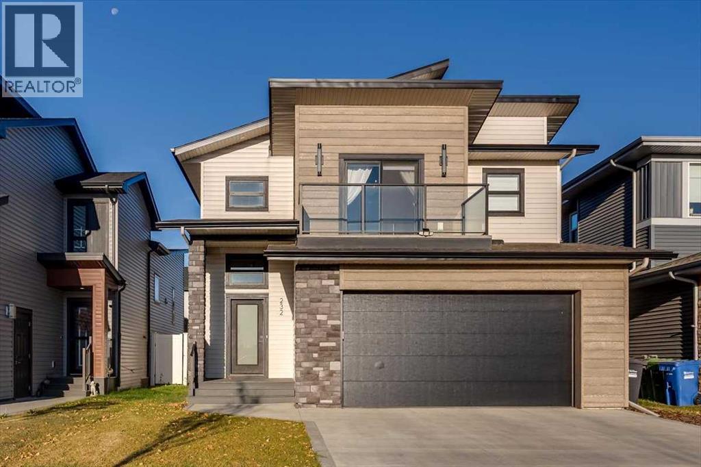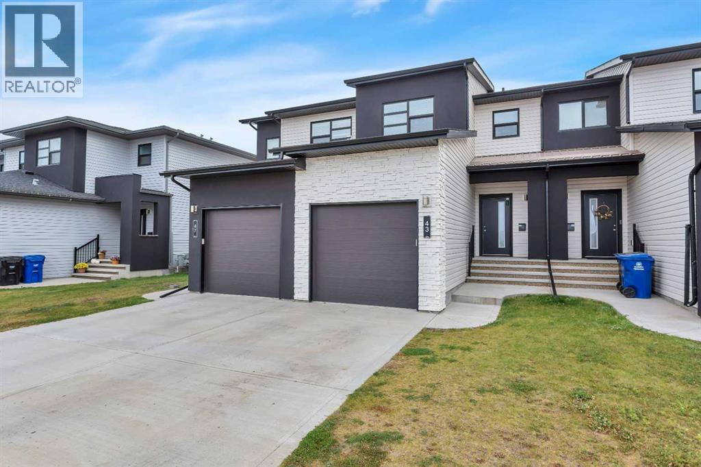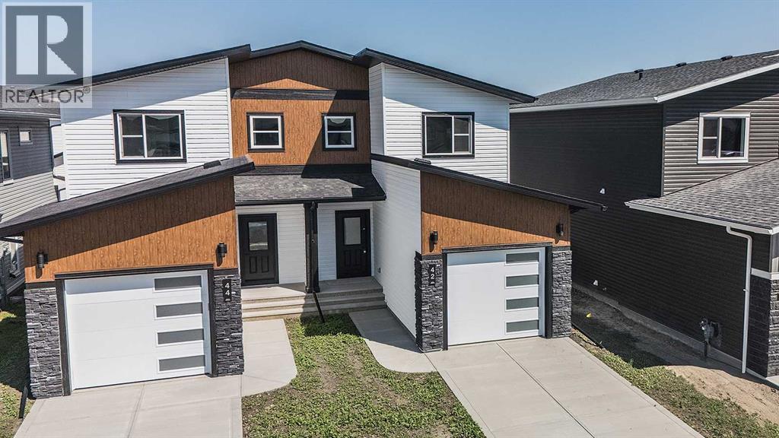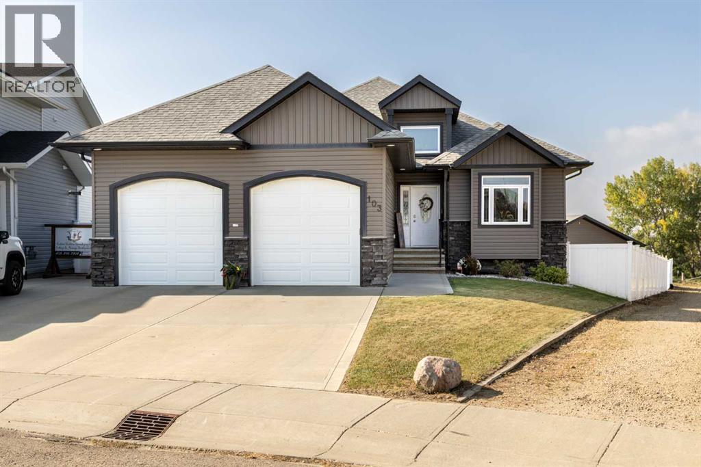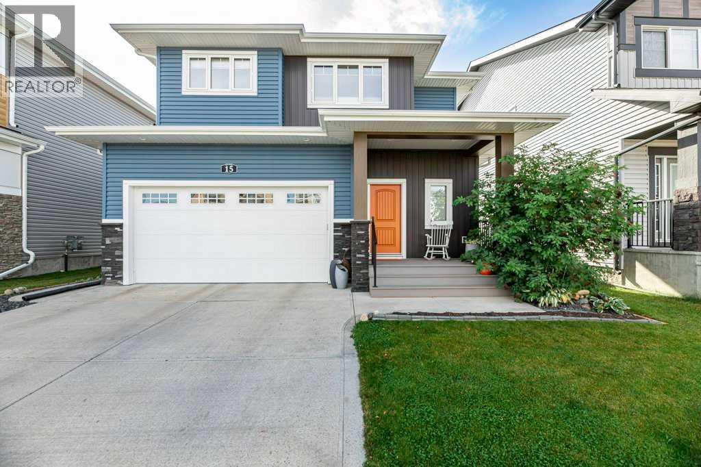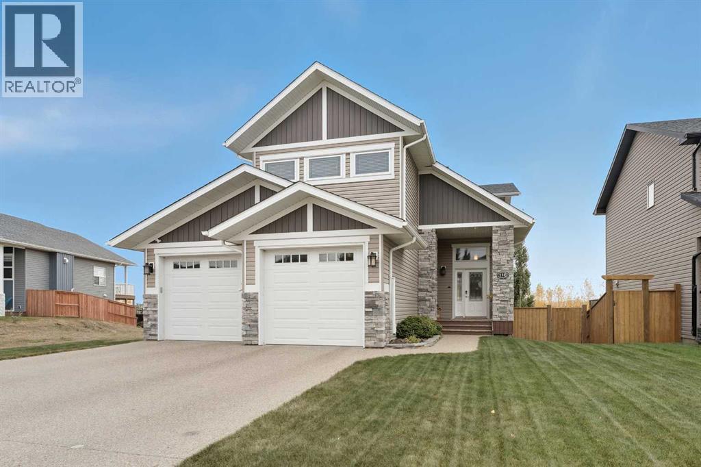- Houseful
- AB
- Blackfalds
- T4M
- 10 Aura Dr
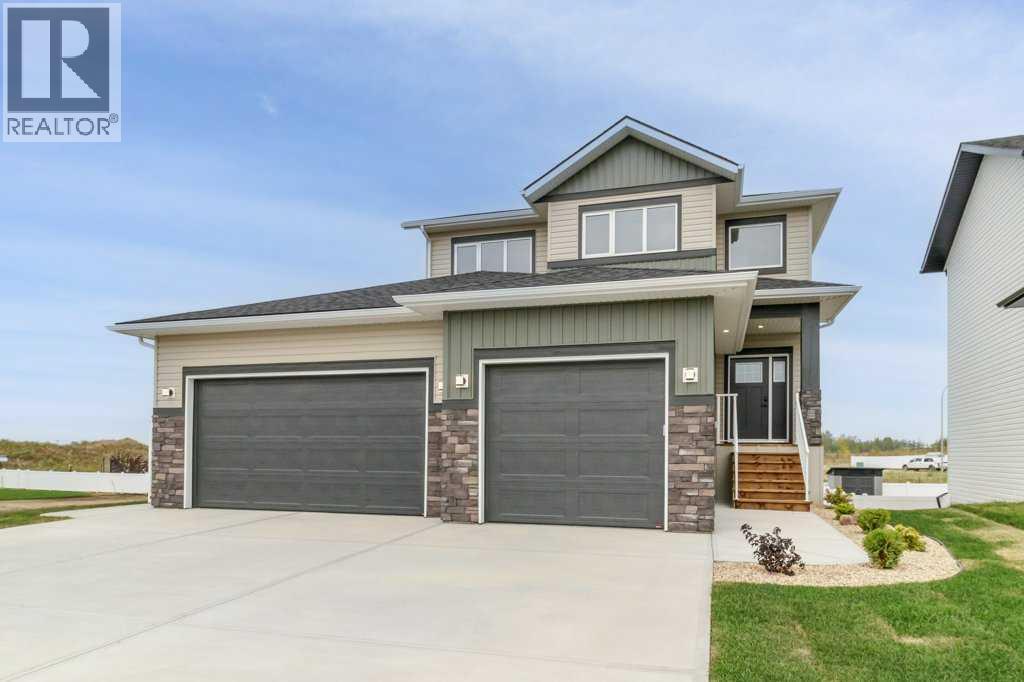
Highlights
Description
- Home value ($/Sqft)$407/Sqft
- Time on Houseful49 days
- Property typeSingle family
- Median school Score
- Year built2024
- Garage spaces3
- Mortgage payment
Welcome to this beautifully crafted, brand-new walkout two-storey home by Ridgestone Homes—a trusted, family-oriented builder known for exceptional quality and thoughtful design. This stunning property offers a perfect blend of comfort, style, and modern functionality, ideal for growing families or anyone seeking a fresh start in a new space. Upstairs, you’ll find three spacious bedrooms, including a luxurious primary suite featuring a spa-inspired 5-piece ensuite and a generous walk-in closet—your private retreat at the end of the day. The open-concept main floor boasts bright, airy living spaces, ideal for both everyday living and entertaining. An attached triple garage completes this exceptional home. Every detail has been considered, from the craftsmanship to the layout, making this home a true showcase of Ridgestone’s commitment to building with care, integrity, and family values at heart. (id:63267)
Home overview
- Cooling None
- Heat type Forced air, in floor heating
- # total stories 2
- Construction materials Wood frame
- Fencing Fence, partially fenced
- # garage spaces 3
- # parking spaces 3
- Has garage (y/n) Yes
- # full baths 2
- # half baths 1
- # total bathrooms 3.0
- # of above grade bedrooms 3
- Flooring Carpeted, vinyl
- Has fireplace (y/n) Yes
- Subdivision Aurora
- Directions 1391702
- Lot dimensions 5984
- Lot size (acres) 0.1406015
- Building size 1816
- Listing # A2253279
- Property sub type Single family residence
- Status Active
- Kitchen 4.368m X 4.215m
Level: Main - Bathroom (# of pieces - 2) Level: Main
- Dining room 2.387m X 2.134m
Level: Main - Living room 4.749m X 3.886m
Level: Main - Primary bedroom 4.7m X 4.09m
Level: Upper - Bedroom 3.328m X 3.505m
Level: Upper - Bedroom 3.53m X 3.405m
Level: Upper - Bathroom (# of pieces - 5) Level: Upper
- Bathroom (# of pieces - 4) Level: Upper
- Listing source url Https://www.realtor.ca/real-estate/28806241/10-aura-drive-blackfalds-aurora
- Listing type identifier Idx

$-1,973
/ Month

