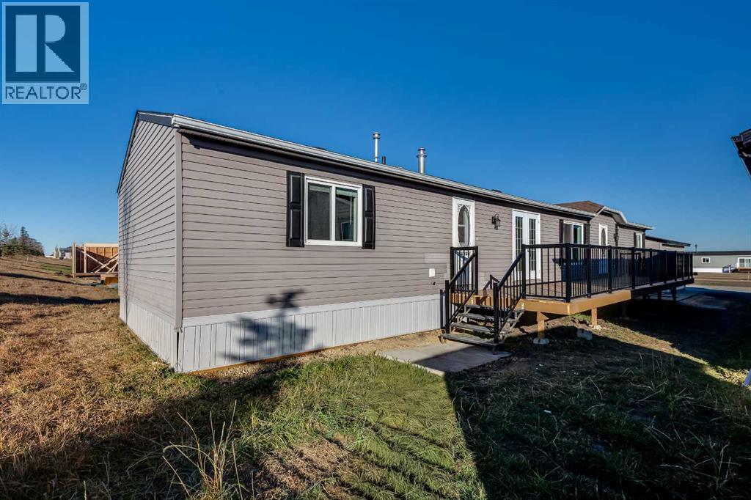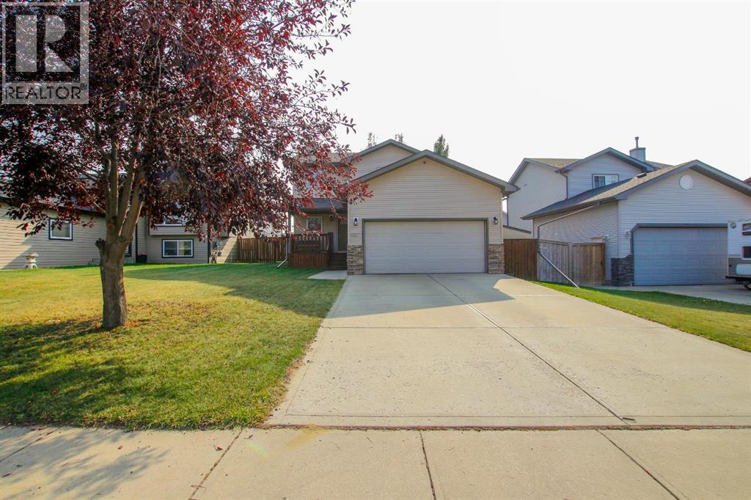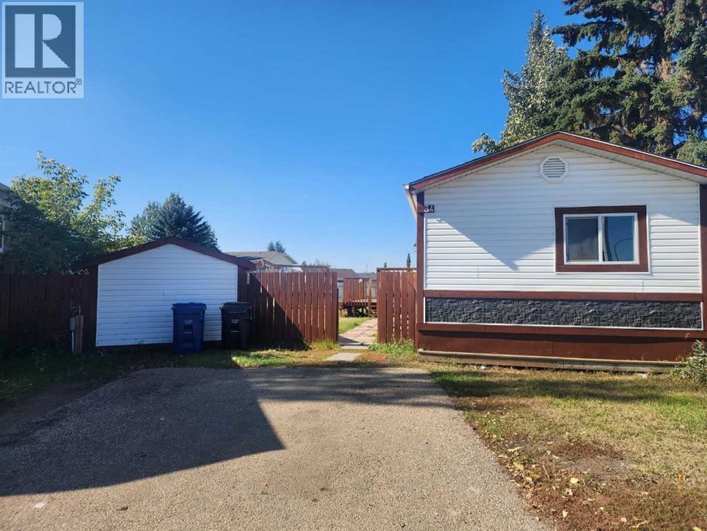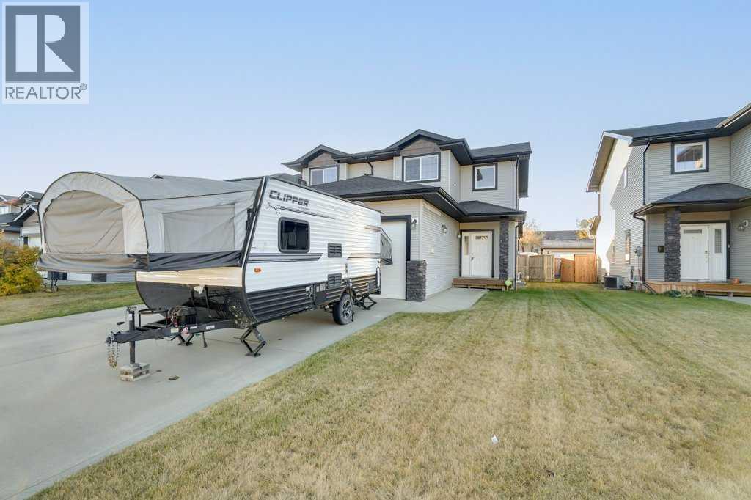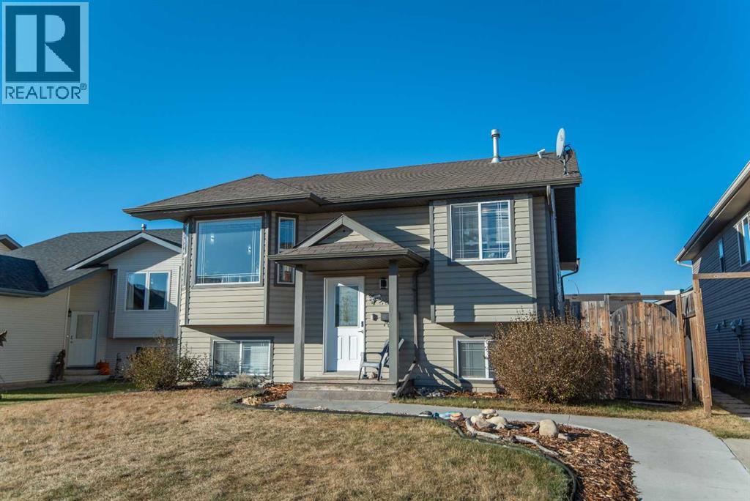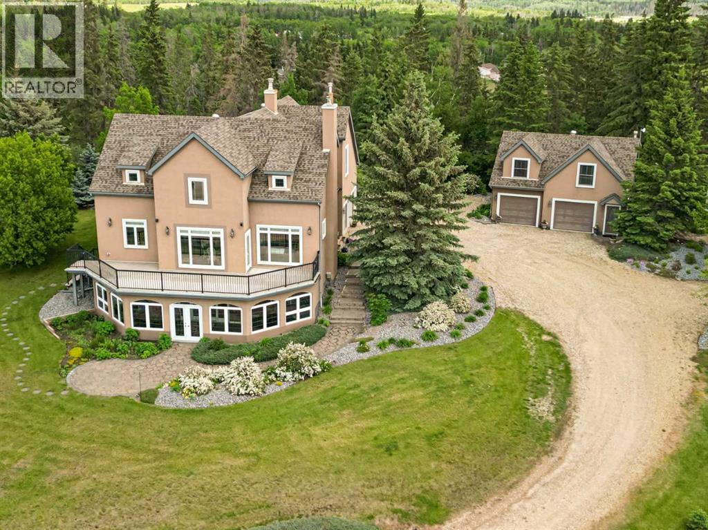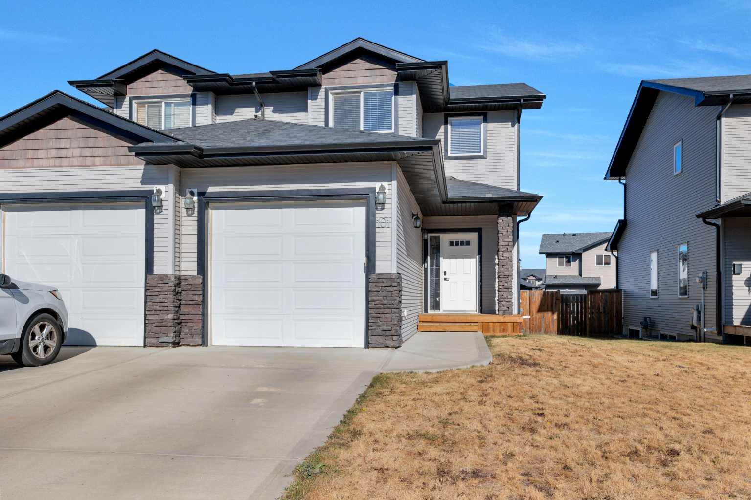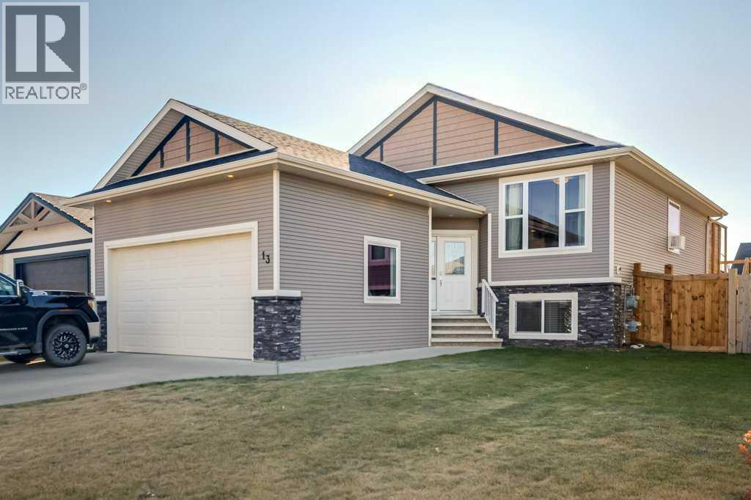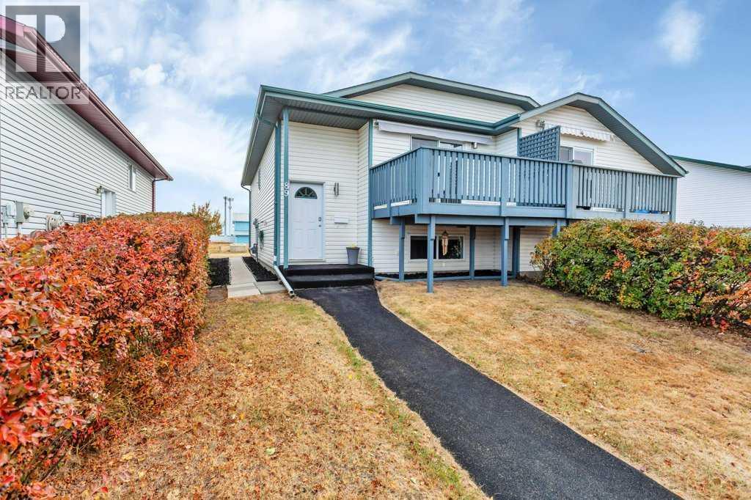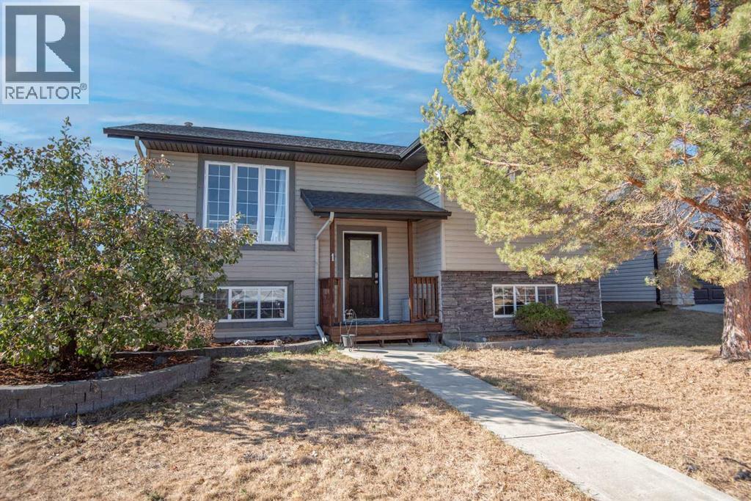- Houseful
- AB
- Blackfalds
- T4M
- 109 Winston Pl
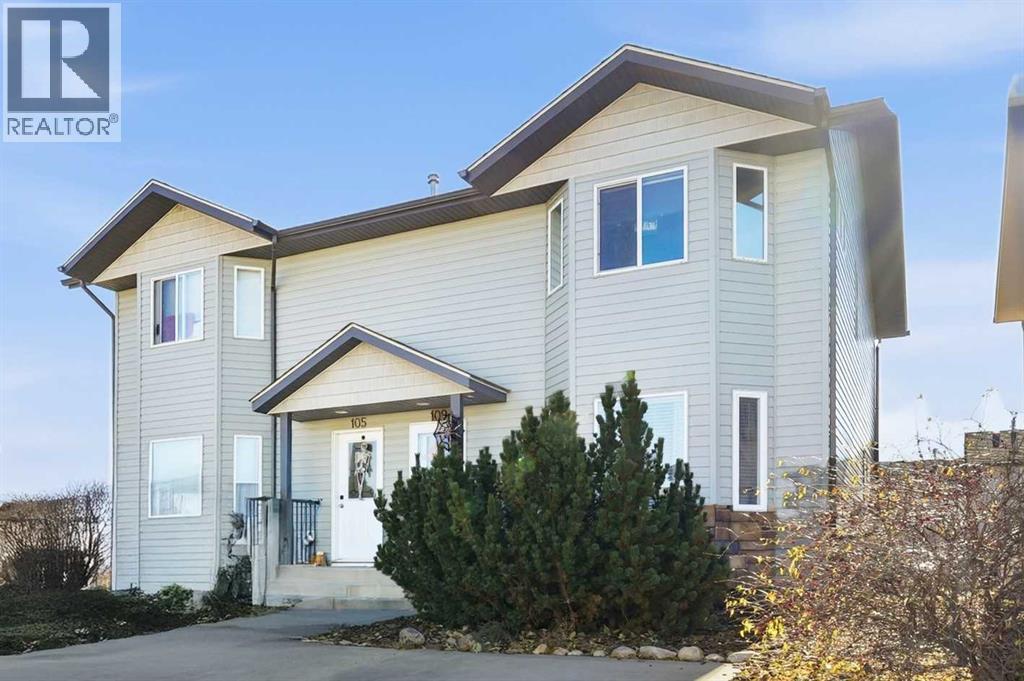
Highlights
Description
- Home value ($/Sqft)$208/Sqft
- Time on Housefulnew 6 hours
- Property typeSingle family
- Median school Score
- Year built2007
- Mortgage payment
~Step inside this 4-bedroom, 3-bathroom home that perfectly blends comfort, style, and convenience. Located just across from a children's park and close to everything you need, this home is ideal for families and everyone who loves being a part of a VIBRANT community. BEAUTIFUL QUIET CLOSE LOCATION!!! Fully developed 2 storey with fenced yard and a garden shed for additional storage. This beautiful home has been well taken care of, original owner, and nonsmoking. Kitchen is very spacious with HARDWOOD CABINETRY, and stainless-steel appliances. Big windows on both upper and main levels that fill this home with tons of natural light! South facing back yard with maintenance free fencing. Upstairs are 3 bedrooms, master in front and the others are in back, for even more privacy! The fully finished lower level of this home is more than just a basement its an incredible extension of your living space! You'll find a large, inviting bedroom, perfect for guests or teens, or a private home office. The modern 3-piece bathroom and convenient in-suite laundry make this level completely self-contained and practical. The highlight~ a SPACIOUS FAMILY room that's ideal for movie nights, a cozy hangout zone or even a home gym. With its generous layout and warm finishes, this basement feels open, bright, and welcoming- a true retreat within your home. Pets are WELCOME HERE!!! (id:63267)
Home overview
- Cooling None
- Heat source Natural gas
- Heat type Forced air
- Sewer/ septic Municipal sewage system
- # total stories 2
- Construction materials Poured concrete
- Fencing Fence
- # parking spaces 3
- # full baths 2
- # half baths 1
- # total bathrooms 3.0
- # of above grade bedrooms 4
- Flooring Carpeted, laminate, tile
- Community features Pets allowed with restrictions
- Subdivision Harvest meadows
- Lot dimensions 1500
- Lot size (acres) 0.03524436
- Building size 1324
- Listing # A2266954
- Property sub type Single family residence
- Status Active
- Furnace 0.939m X 2.414m
Level: Basement - Recreational room / games room 5.587m X 4.901m
Level: Basement - Bathroom (# of pieces - 3) 1.957m X 3.048m
Level: Basement - Bedroom 2.615m X 3.377m
Level: Basement - Kitchen 3.911m X 3.962m
Level: Main - Living room 5.791m X 5.31m
Level: Main - Dining room 4.292m X 1.5m
Level: Main - Bathroom (# of pieces - 2) 1.753m X 1.524m
Level: Main - Primary bedroom 4.724m X 3.81m
Level: Upper - Bedroom 2.795m X 2.515m
Level: Upper - Bathroom (# of pieces - 4) 2.871m X 2.566m
Level: Upper - Bedroom 2.871m X 3.225m
Level: Upper
- Listing source url Https://www.realtor.ca/real-estate/29033627/109-winston-place-blackfalds-harvest-meadows
- Listing type identifier Idx

$-463
/ Month

