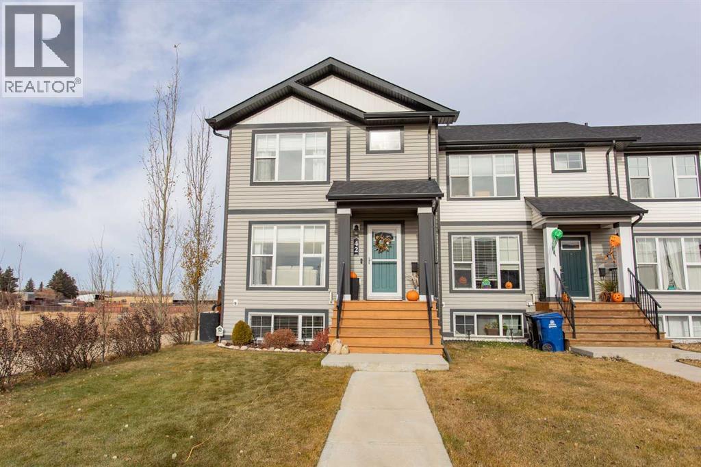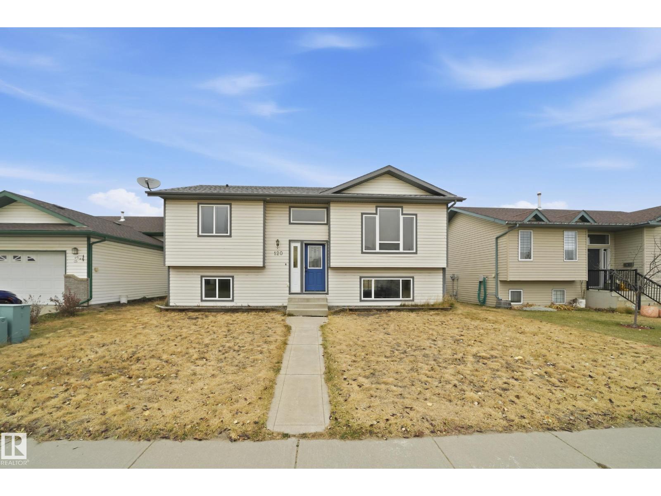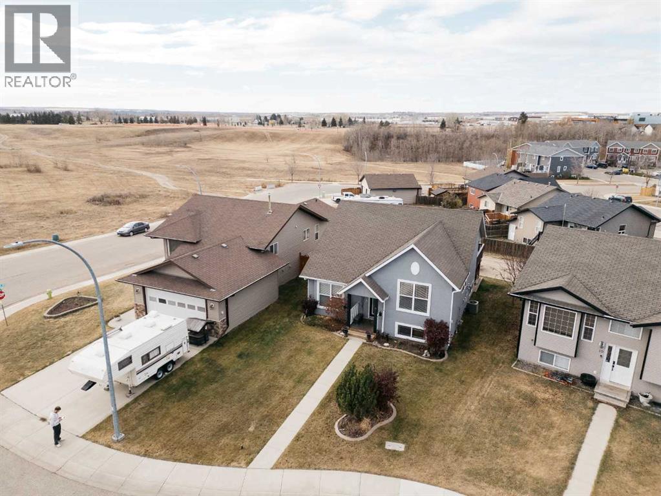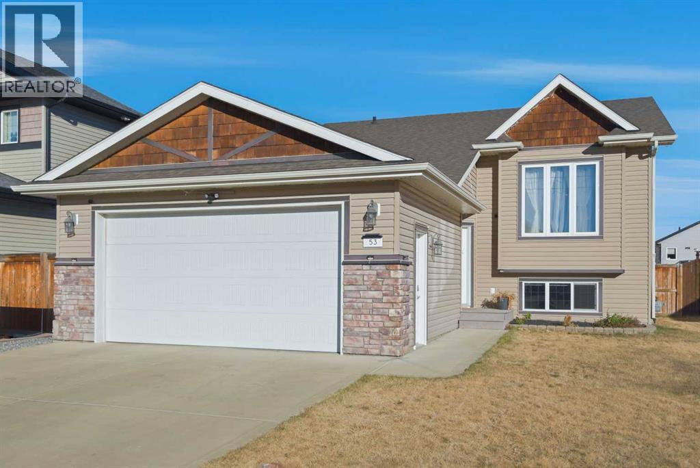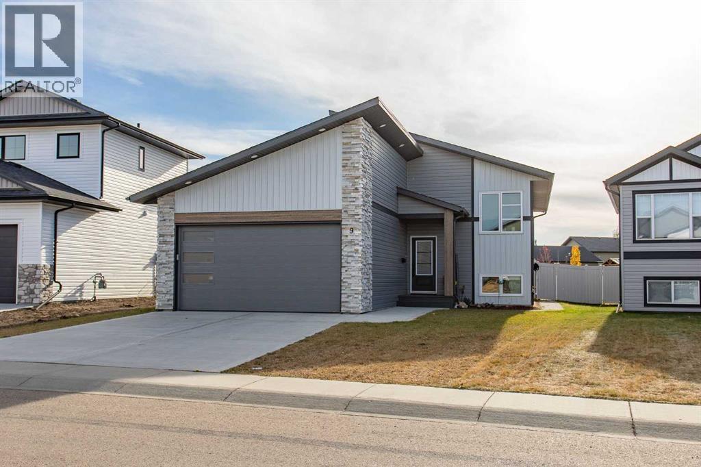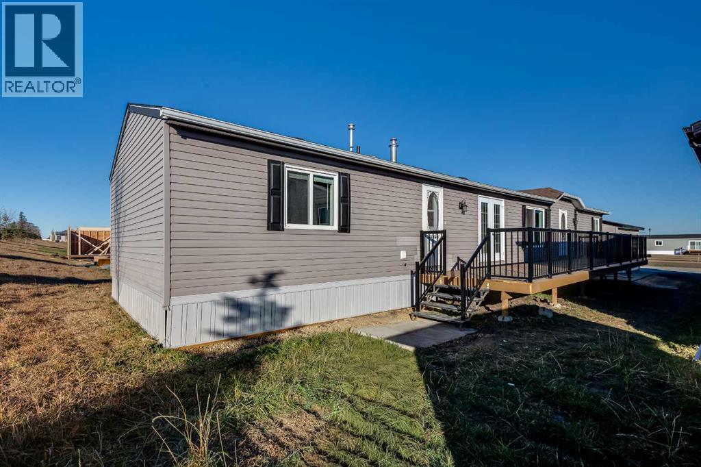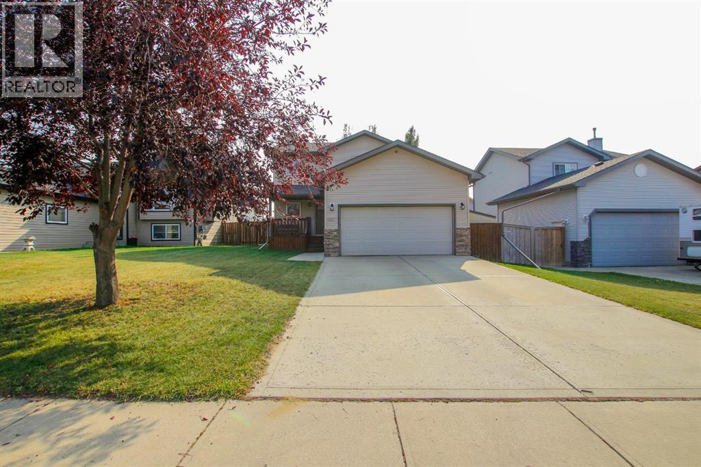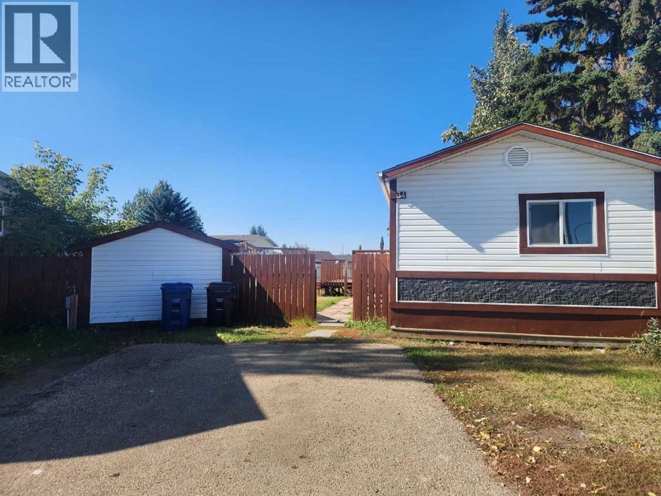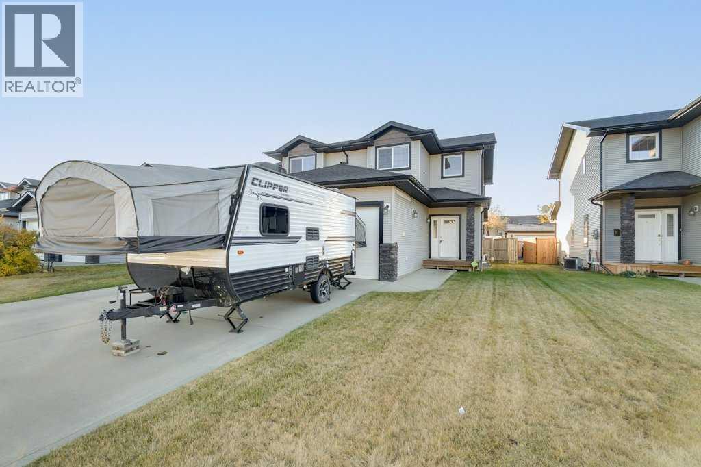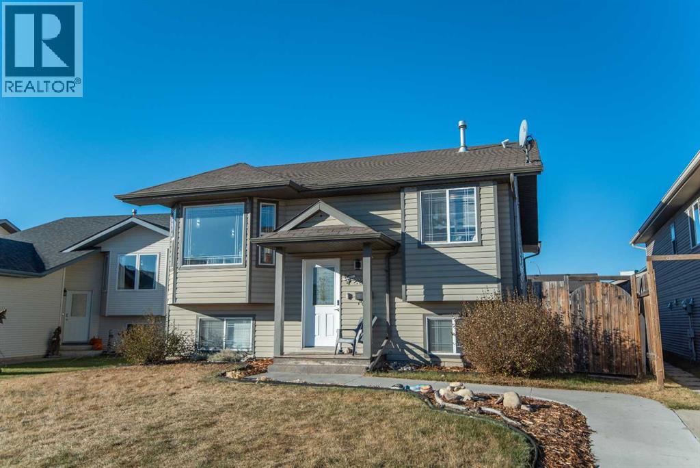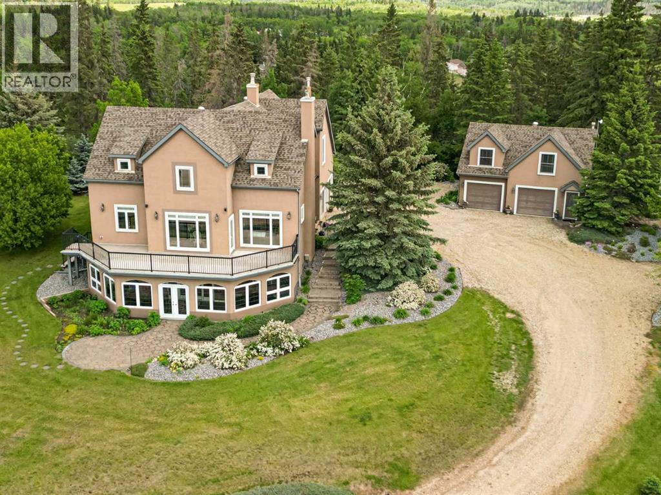- Houseful
- AB
- Blackfalds
- T4M
- 114 Palmer Cir
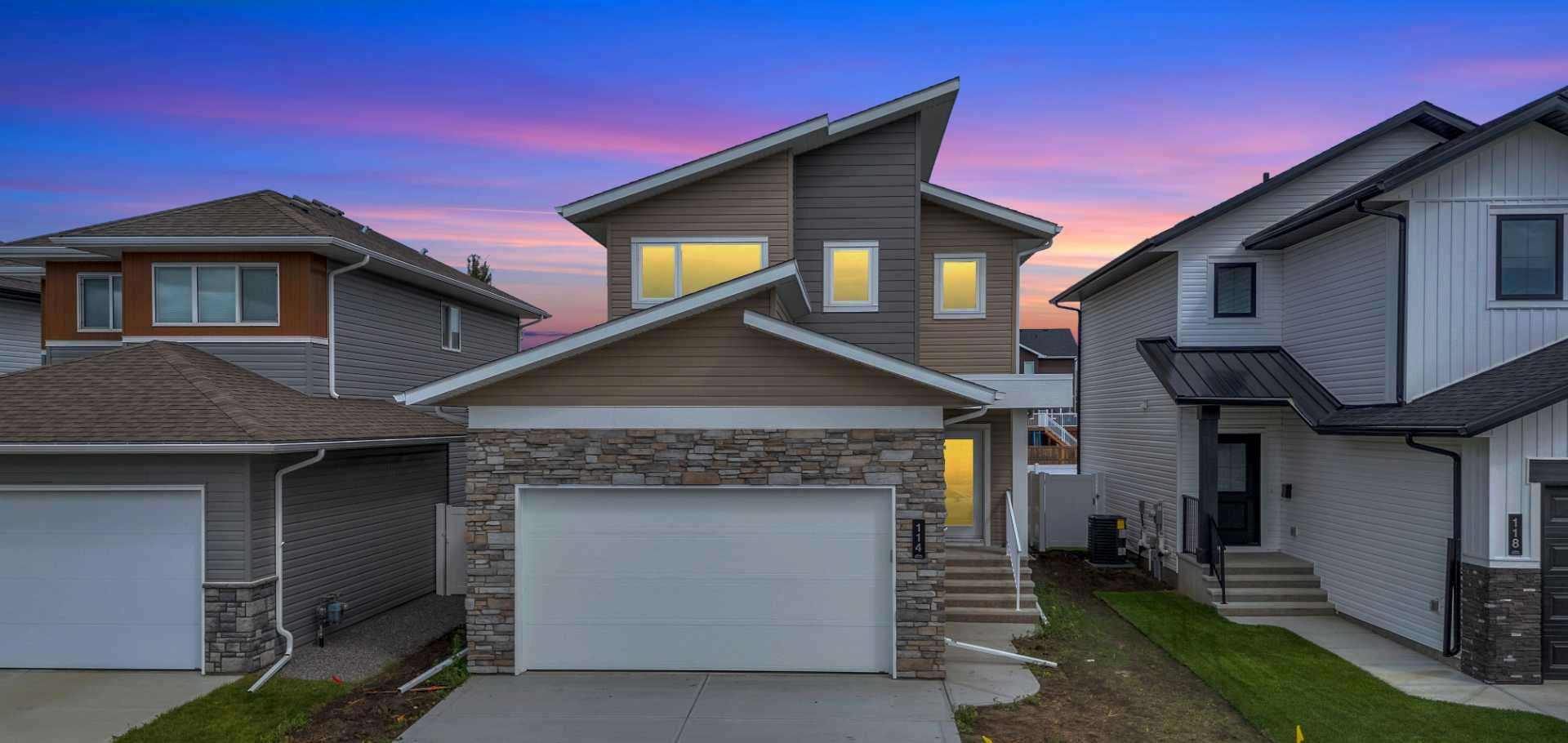
Highlights
Description
- Home value ($/Sqft)$396/Sqft
- Time on Houseful82 days
- Property typeResidential
- Style2 storey
- Median school Score
- Lot size3,920 Sqft
- Year built2024
- Mortgage payment
This stunning brand-new build by Abbey Platinum Master Built offers 1,586 sq. ft. of stylish open-concept living upstairs, plus a fully self-contained legal basement suite for extended family. The main home features 3 bedrooms, 2.5 bathrooms, vaulted ceilings, recessed pot lighting, and durable vinyl plank flooring. The bright kitchen is beautifully finished with quartz countertops and brand-new appliances, including a fridge, stove, microwave, and dishwasher. The one-bedroom, one-bathroom basement suite boasts its own entrance, furnace, hot water tank, and matching set of brand-new appliances—perfect for privacy and independence. Outside, enjoy the convenience of a 22’ x 24’ attached garage and the confidence of Abbey Platinum’s exceptional craftsmanship. Whether you’re looking for a stylish new home with space for family or a smart investment opportunity, this property delivers the best of both worlds.
Home overview
- Cooling None
- Heat type Forced air, natural gas
- Pets allowed (y/n) No
- Construction materials Vinyl siding, wood frame
- Roof Asphalt shingle
- Fencing None
- # parking spaces 4
- Has garage (y/n) Yes
- Parking desc Double garage attached, parking pad
- # full baths 3
- # half baths 1
- # total bathrooms 4.0
- # of above grade bedrooms 4
- # of below grade bedrooms 1
- Flooring Carpet, vinyl plank
- Appliances Dishwasher, microwave, refrigerator, stove(s)
- Laundry information In basement,upper level
- County Lacombe county
- Subdivision Panorama estates
- Zoning description R1m
- Exposure W
- Lot desc Back lane
- Lot dimensions Taken from city of blackfalds website and to be verified by buyer
- Lot size (acres) 0.09
- New construction (y/n) Yes
- Basement information Full
- Building size 1600
- Mls® # A2246916
- Property sub type Single family residence
- Status Active
- Tax year 2025
- Listing type identifier Idx

$-1,688
/ Month

