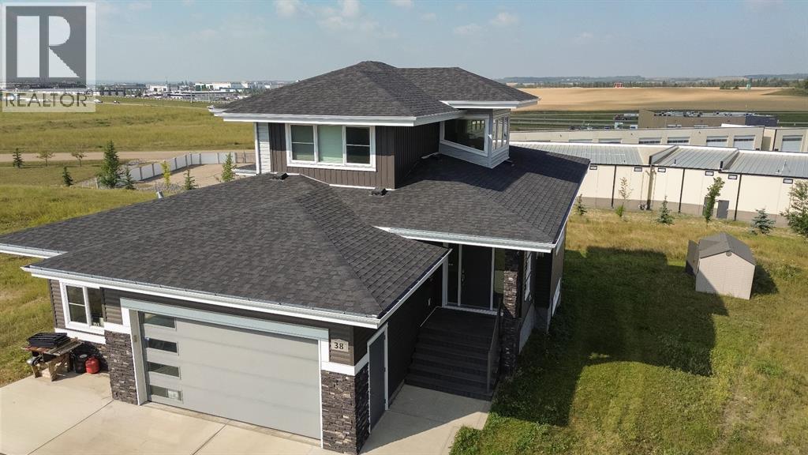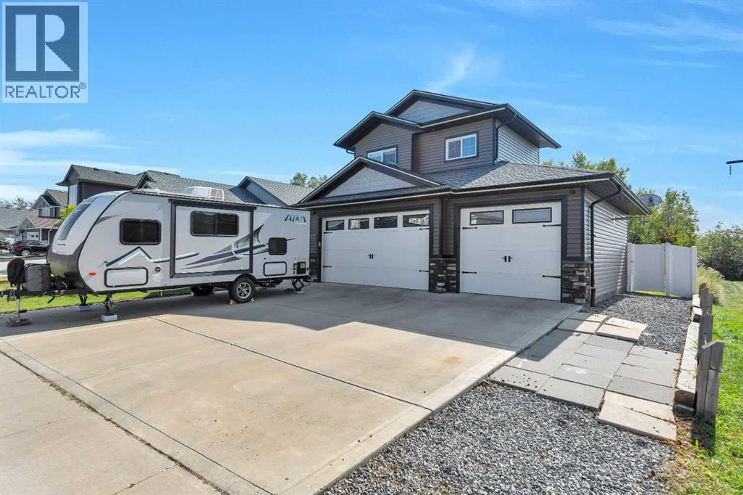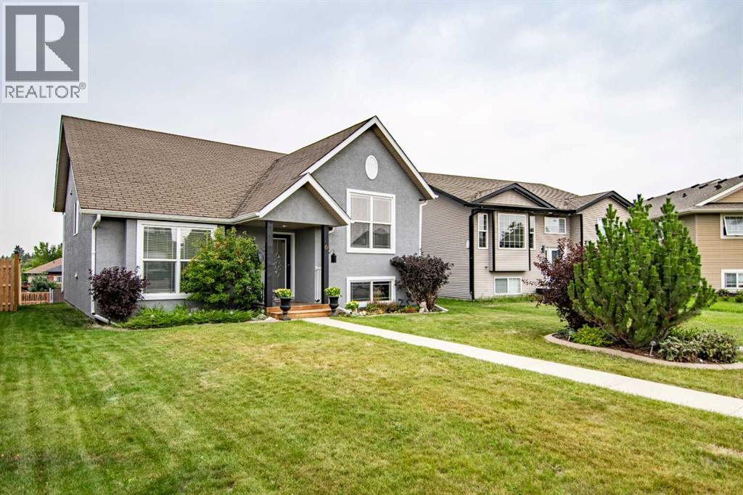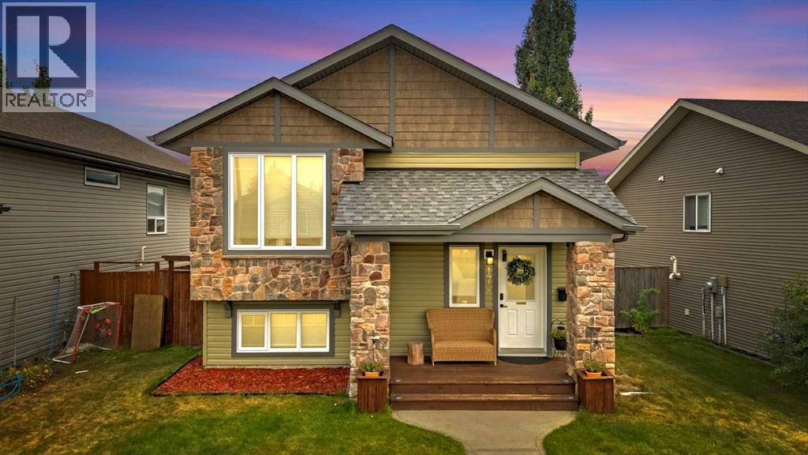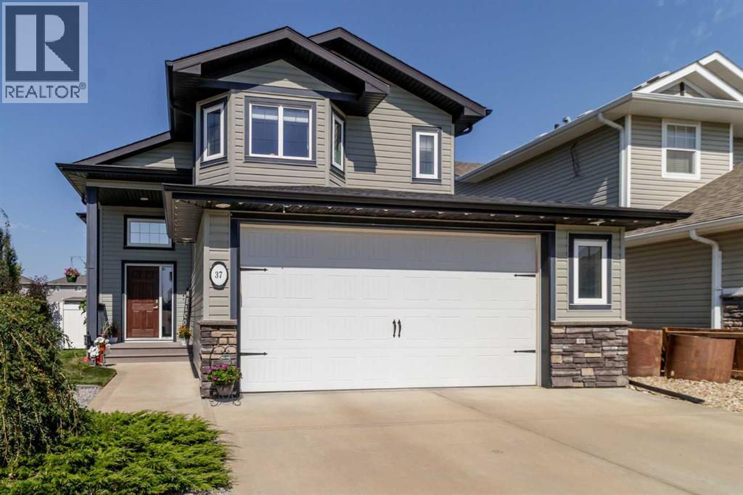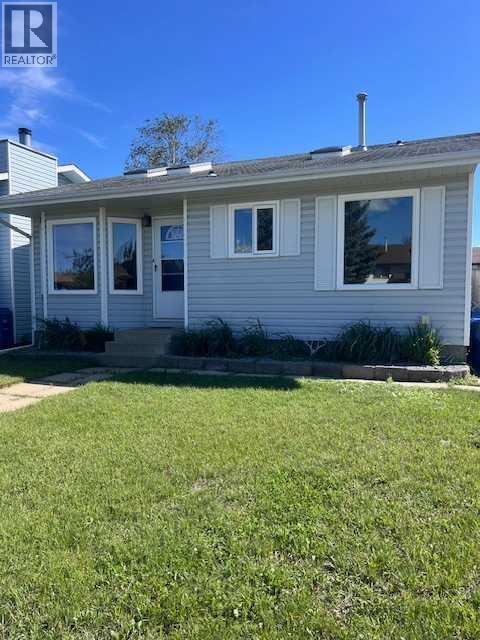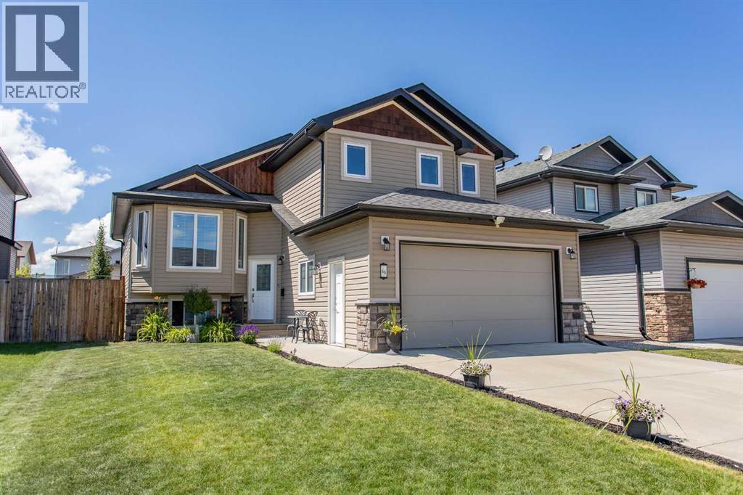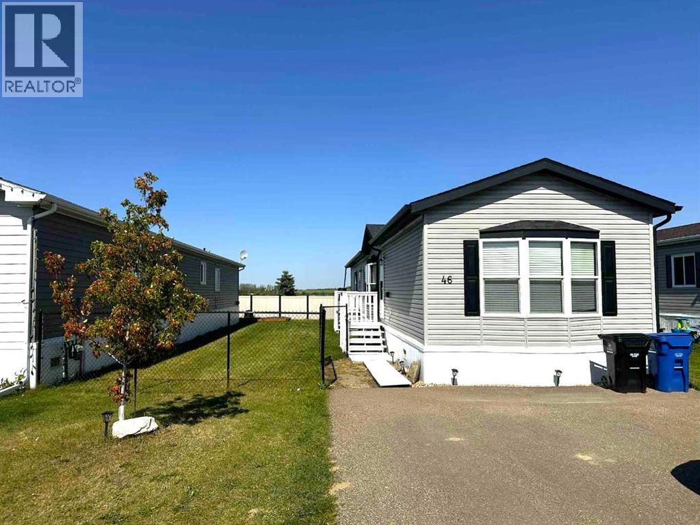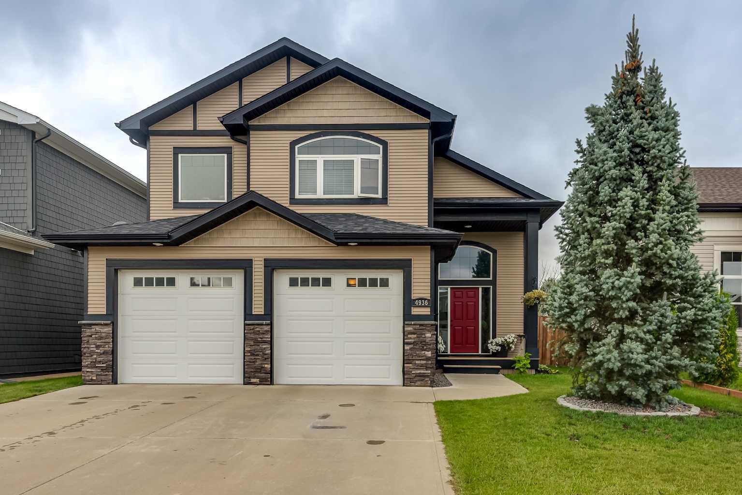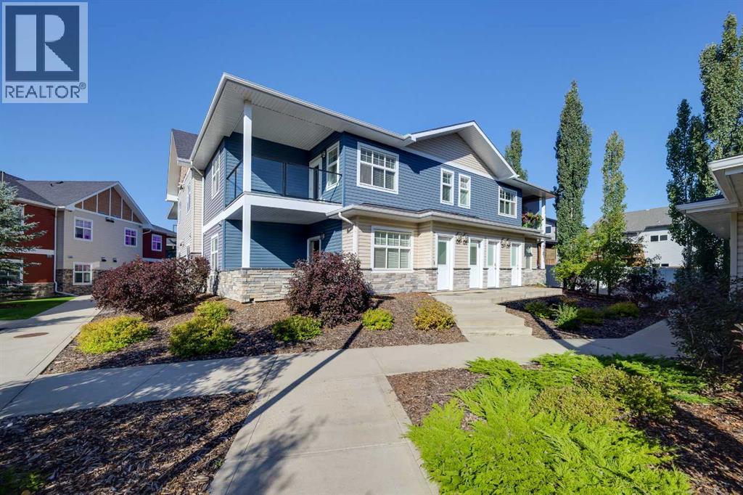- Houseful
- AB
- Blackfalds
- T4M
- 115 Aurora Hts
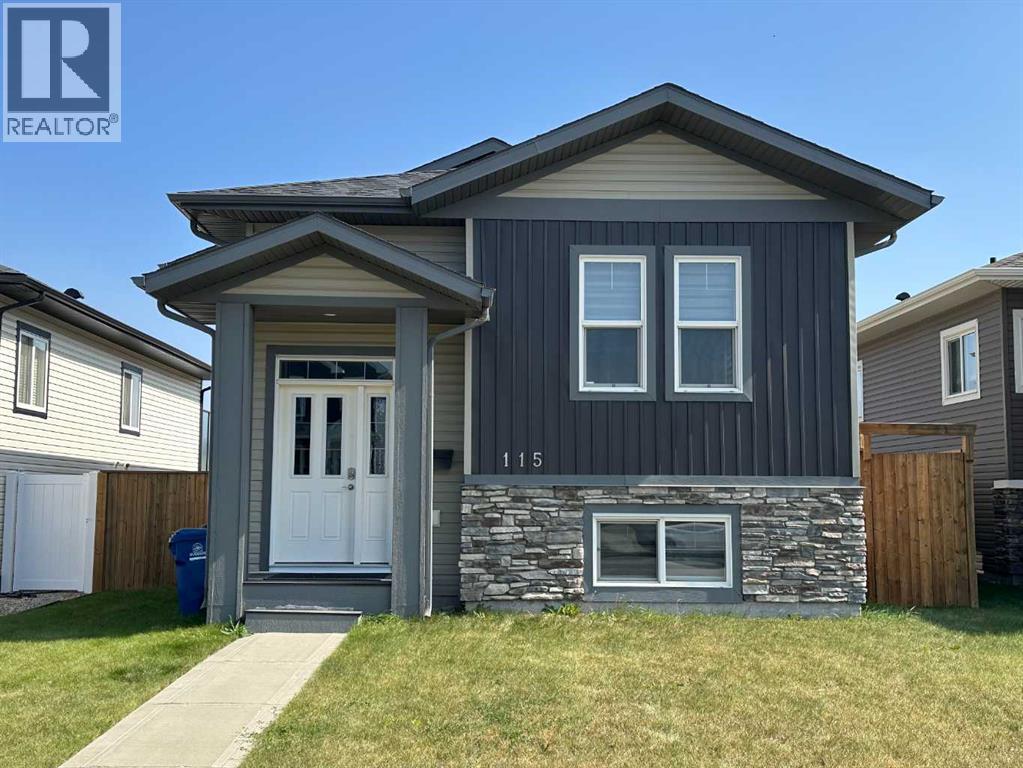
Highlights
Description
- Home value ($/Sqft)$336/Sqft
- Time on Housefulnew 3 hours
- Property typeSingle family
- StyleBi-level
- Median school Score
- Year built2017
- Mortgage payment
Stylish 4-Bedroom Home in Aurora Heights – Fully Finished with Separate Basement Entrance. Welcome to this beautifully finished 4-bedroom, 3-bathroom bilevel in the sought-after Aurora Heights neighborhood, complete with Central A/C and fantastic curb appeal. Step inside to a bright and welcoming entryway that leads into a spacious main level. The living room is filled with natural light from large windows and accented by pot lights for a modern touch. The open kitchen and dining area feature an eating bar, plenty of white cabinetry, a corner pantry, coffee bar, and stainless steel appliances—perfect for both daily living and entertaining. On this level you’ll also find a full 4-piece bathroom and three bedrooms, including the large primary suite with a walk-in closet and a stunning 3-piece ensuite showcasing a custom tiled shower. The fully finished basement, with its own separate entrance, provides incredible extra living space. It offers a large family room, a versatile flex room (ideal for a home gym, pool table/ping pong, craft area), a 4-piece bathroom, an additional generously sized bedroom—perfect for teens or guests—and the laundry room. Enjoy the comfort of operational in-floor heating during the winter months. Outside, the fully fenced yard offers privacy, along with a deck for outdoor enjoyment and entertaining family & friends. Parking is convenient with a rear pad that accommodates two vehicles. This home truly has it all—style, space, and comfort. Don’t wait, book your showing today! (id:63267)
Home overview
- Cooling Central air conditioning
- Heat type Forced air
- Construction materials Wood frame, icf block
- Fencing Fence
- # parking spaces 2
- # full baths 3
- # total bathrooms 3.0
- # of above grade bedrooms 4
- Flooring Carpeted, vinyl
- Subdivision Aurora
- Lot desc Landscaped, lawn
- Lot dimensions 4673
- Lot size (acres) 0.10979793
- Building size 1235
- Listing # A2253944
- Property sub type Single family residence
- Status Active
- Exercise room 5.157m X 4.825m
Level: Lower - Family room 5.182m X 4.572m
Level: Lower - Bathroom (# of pieces - 4) Measurements not available
Level: Lower - Bedroom 3.633m X 3.072m
Level: Lower - Kitchen 4.191m X 3.658m
Level: Main - Primary bedroom 5.486m X 3.505m
Level: Main - Bathroom (# of pieces - 3) Measurements not available
Level: Main - Bedroom 3.149m X 2.615m
Level: Main - Bedroom 2.643m X 2.667m
Level: Main - Living room 3.962m X 4.063m
Level: Main - Bathroom (# of pieces - 4) Measurements not available
Level: Main
- Listing source url Https://www.realtor.ca/real-estate/28827296/115-aurora-heights-blackfalds-aurora
- Listing type identifier Idx

$-1,106
/ Month

