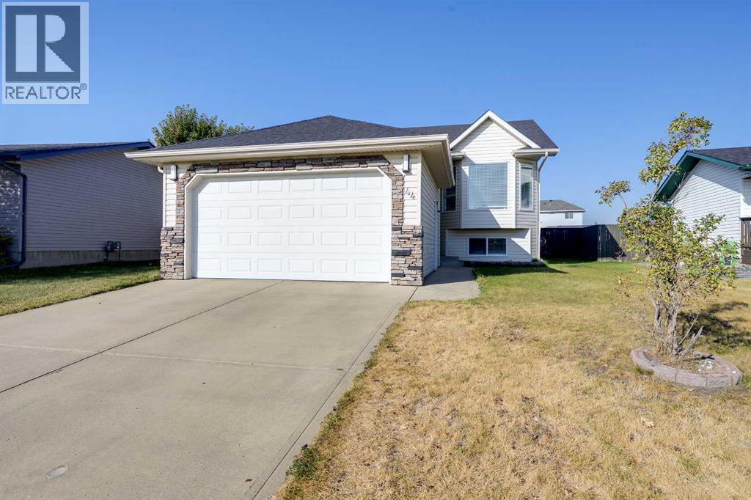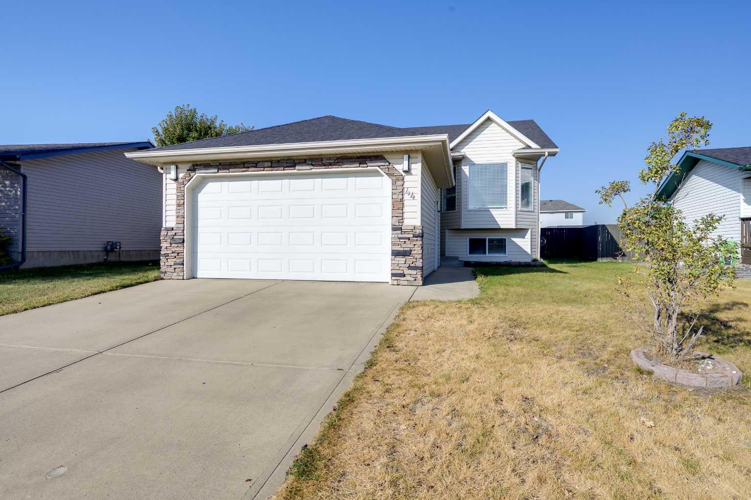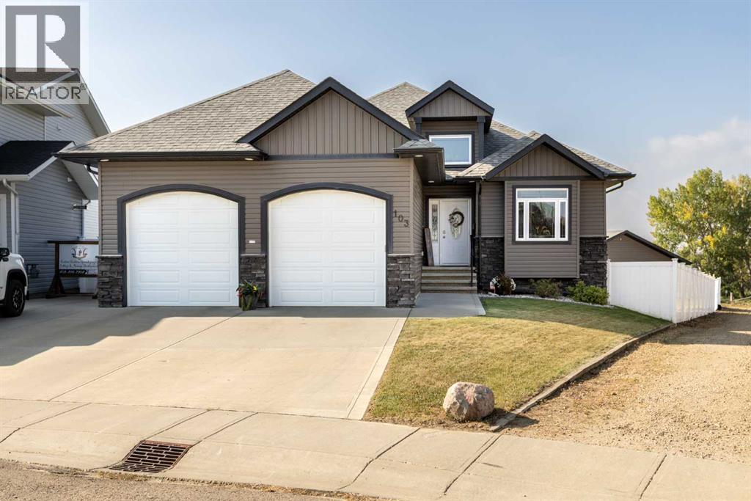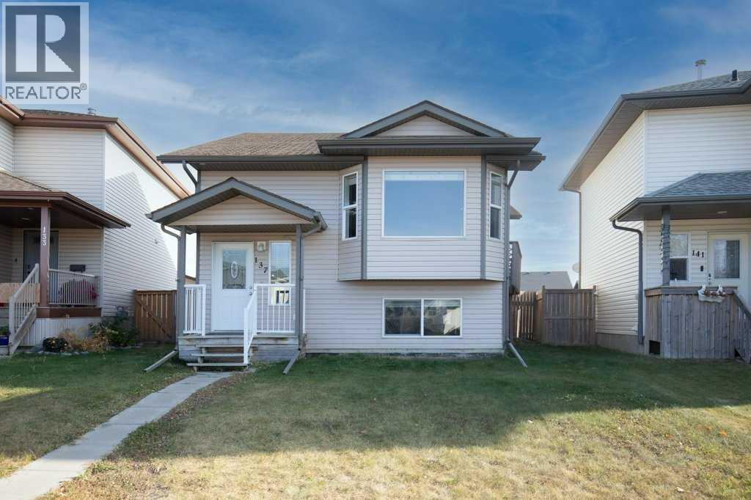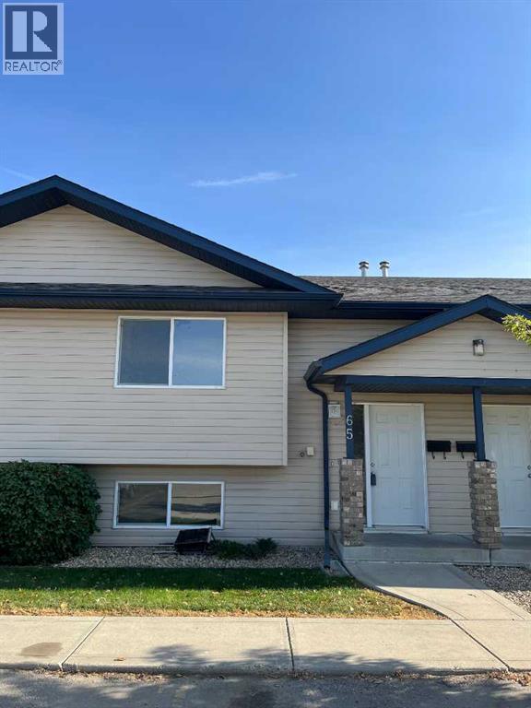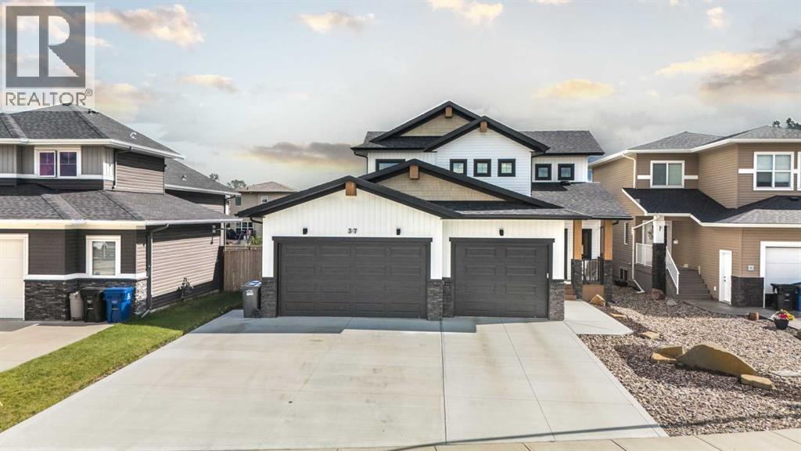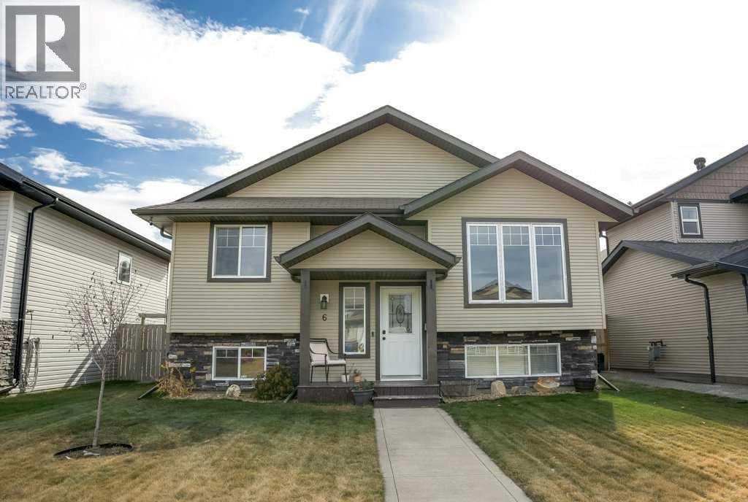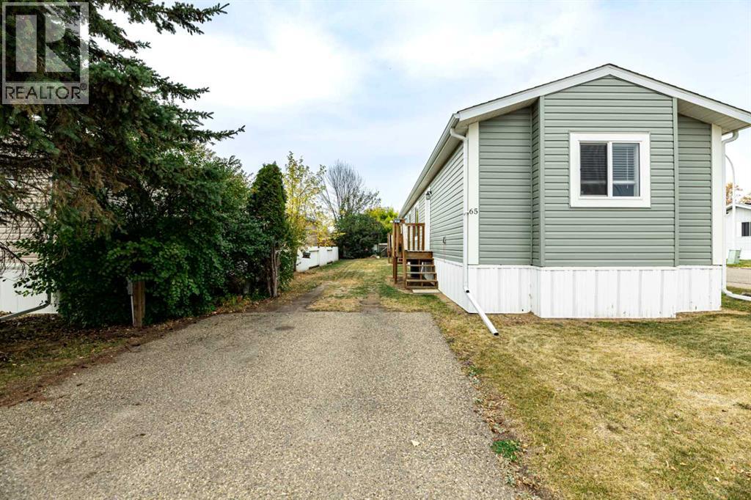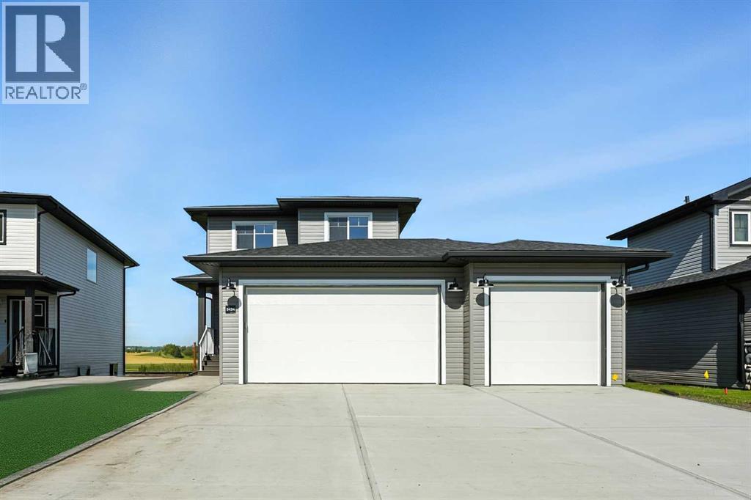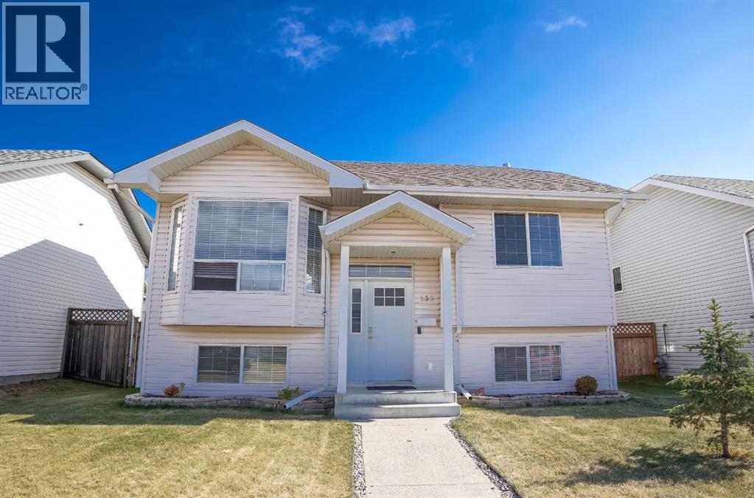- Houseful
- AB
- Blackfalds
- T4M
- 116 Paramount Cres
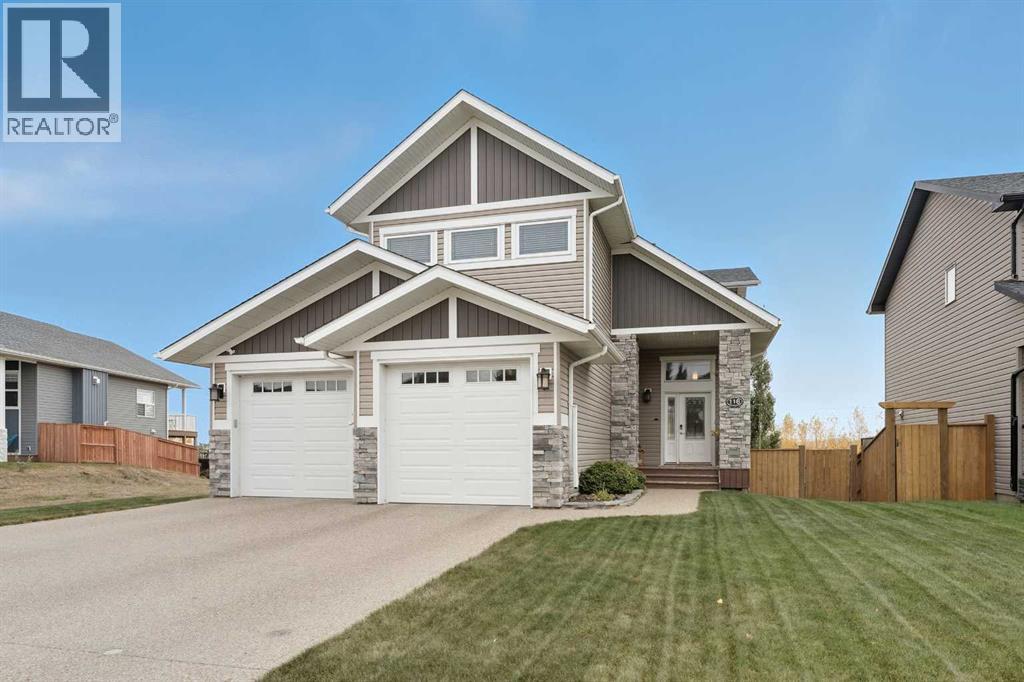
Highlights
Description
- Home value ($/Sqft)$299/Sqft
- Time on Housefulnew 33 hours
- Property typeSingle family
- Median school Score
- Year built2013
- Garage spaces2
- Mortgage payment
Welcome to 116 Paramount Crescent ~ A beautiful 2 Storey located in the growing Town of Blackfalds with an amazing view boasting over 2000 sqft, a WALKOUT basement and an oversized heated garage. This fantastic family home showcases an extremely functional layout that everyone is sure to love plus Central A/C, H/E furnace, On Demand Hot Water, Central Vacuum, Water Softener & more. The main floor features an open concept design with large windows allowing for an abundance of natural light, a beautiful stone facing gas fireplace in the living room and of course the beautiful oversized kitchen. There is no lack of counter or cabinet space in the kitchen featuring a centre island, full tile backsplash, stainless steel appliance package and a large walk through pantry perfect for those Costco hauls! Off of the heated garage with epoxy floors there is mudroom storage and a 2pc powder room perfect for guests. Upstairs you will discover the spacious bonus room room with vaulted ceilings separate from the three bedrooms and family 4pc bathroom. The primary suite easily accommodates King size furniture and offers a walk-in closet as well as a beautiful ensuite with a double vanity and oversized tile shower with 2 shower heads. Upper floor laundry is an added convenience. The walkout basement is made for entertaining guests with a wet bar & access to the South facing fully fenced and landscaped yard so guests can play games inside & enjoy the Fall evenings on the patio outside! The basement features in-floor heat and is completed by a 4th bedroom and an additional 3pc bathroom. This well maintained 2 storey truly has it all and is a pleasure to view. (id:63267)
Home overview
- Cooling Central air conditioning
- Heat type Forced air
- # total stories 2
- Construction materials Wood frame
- Fencing Fence
- # garage spaces 2
- # parking spaces 2
- Has garage (y/n) Yes
- # full baths 3
- # half baths 1
- # total bathrooms 4.0
- # of above grade bedrooms 4
- Flooring Carpeted, laminate, tile, vinyl
- Has fireplace (y/n) Yes
- Subdivision Panorama estates
- Directions 2076260
- Lot dimensions 5399
- Lot size (acres) 0.12685621
- Building size 2042
- Listing # A2261093
- Property sub type Single family residence
- Status Active
- Family room 4.548m X 5.386m
Level: 2nd - Bedroom 2.92m X 3.911m
Level: 2nd - Other 3.252m X 1.701m
Level: 2nd - Bedroom 2.92m X 3.405m
Level: 2nd - Bathroom (# of pieces - 4) 2.819m X 2.185m
Level: 2nd - Primary bedroom 4.343m X 3.938m
Level: 2nd - Laundry 2.844m X 1.929m
Level: 2nd - Bathroom (# of pieces - 4) 1.524m X 2.768m
Level: 2nd - Bedroom 3.072m X 3.024m
Level: Basement - Furnace 2.49m X 3.734m
Level: Basement - Bathroom (# of pieces - 3) 1.804m X 2.691m
Level: Basement - Other 1.804m X 1.804m
Level: Basement - Recreational room / games room 9.982m X 5.182m
Level: Basement - Pantry 2.057m X 2.262m
Level: Main - Bathroom (# of pieces - 2) 1.347m X 1.548m
Level: Main - Other 4.596m X 1.804m
Level: Main - Kitchen 3.633m X 4.624m
Level: Main - Foyer 3.252m X 2.819m
Level: Main - Dining room 2.438m X 5.182m
Level: Main - Living room 4.267m X 5.334m
Level: Main
- Listing source url Https://www.realtor.ca/real-estate/28940726/116-paramount-crescent-blackfalds-panorama-estates
- Listing type identifier Idx

$-1,627
/ Month

