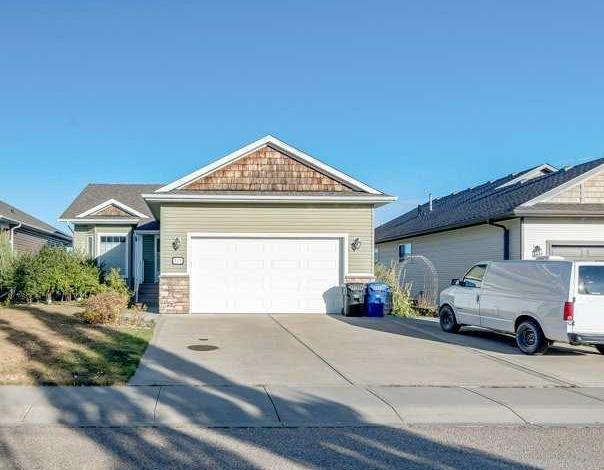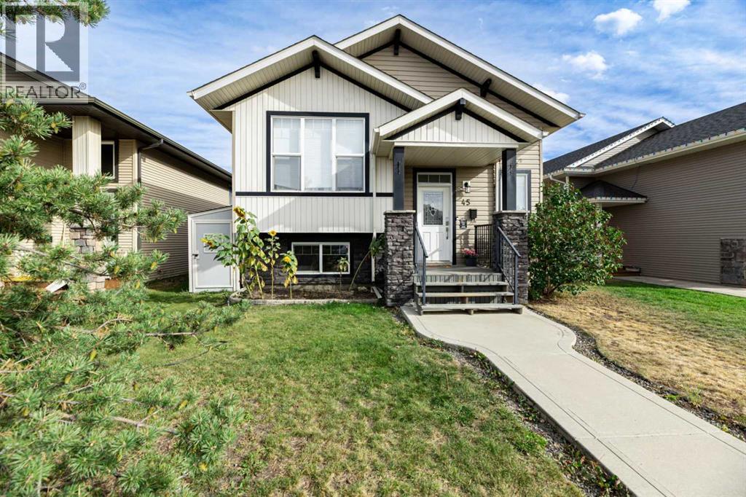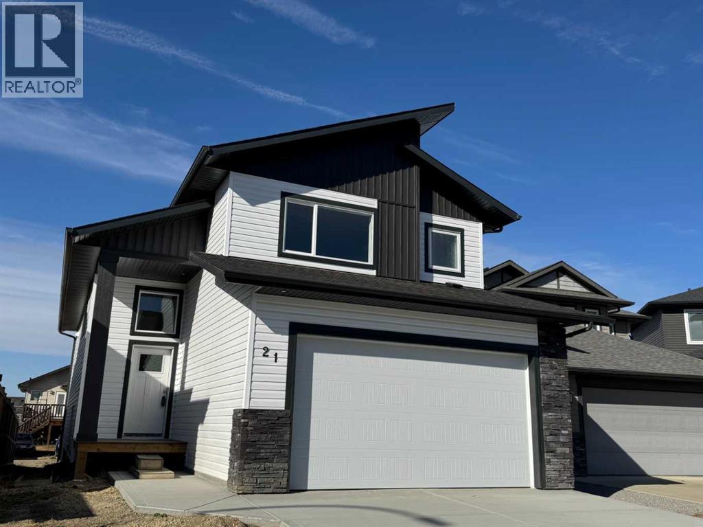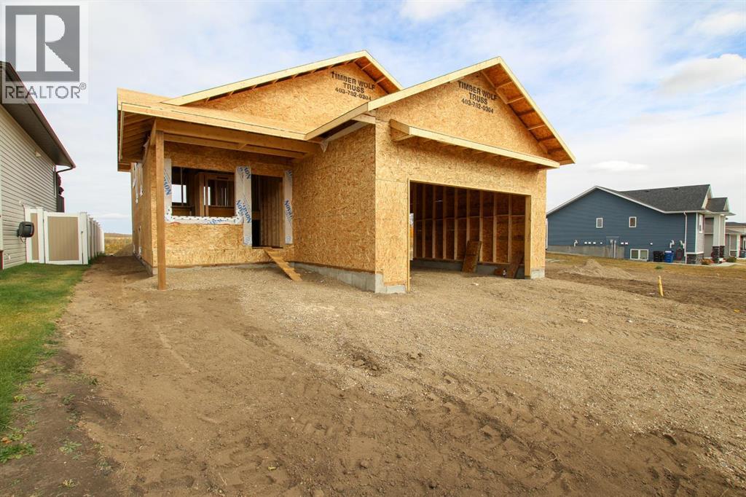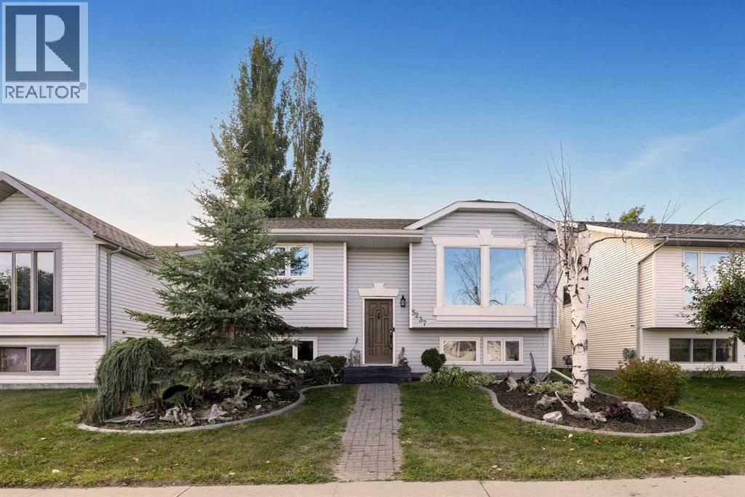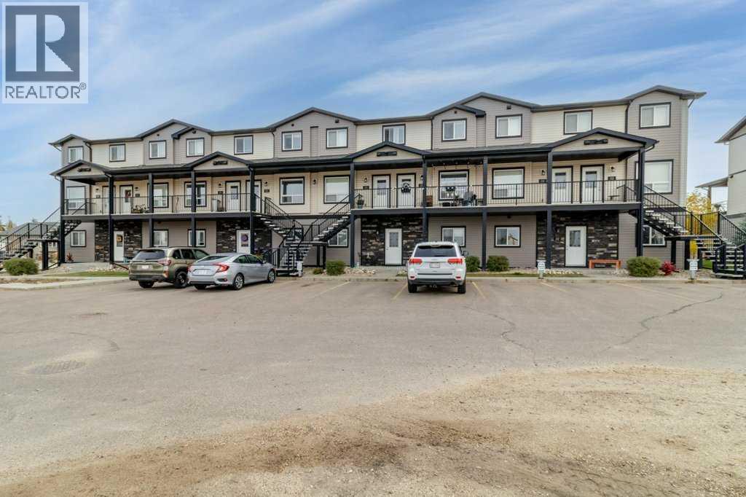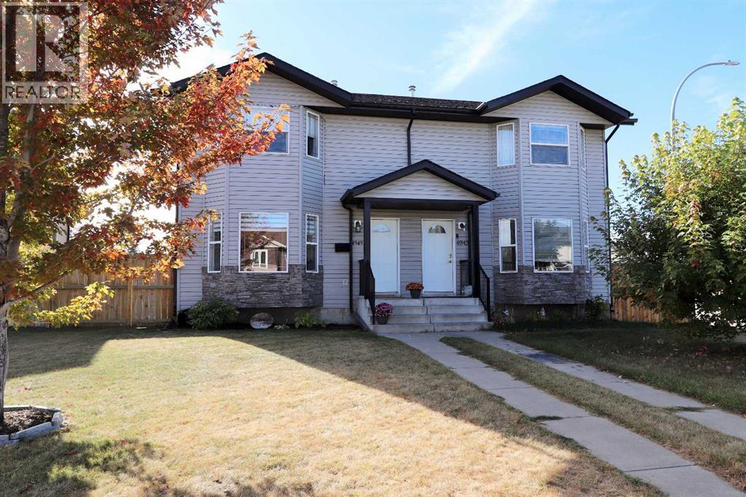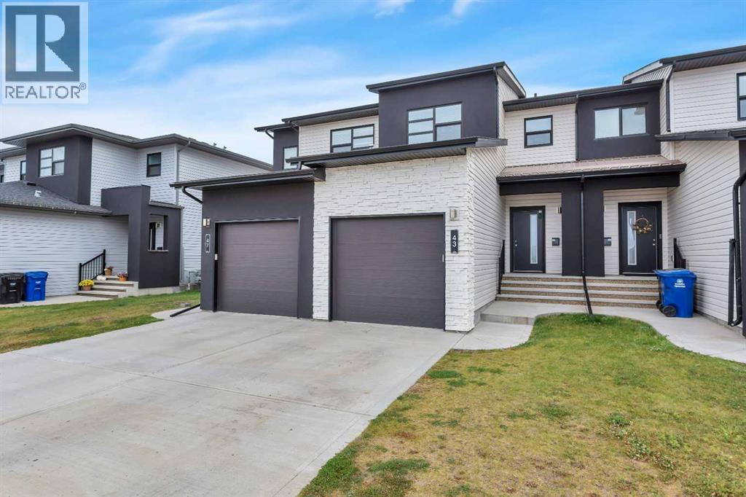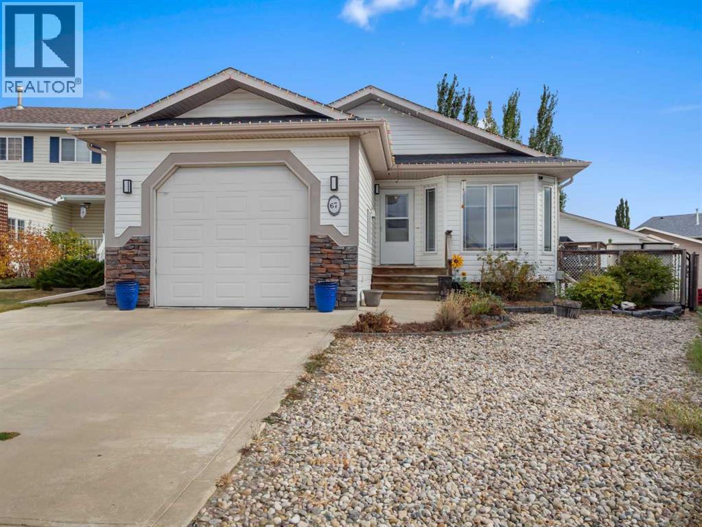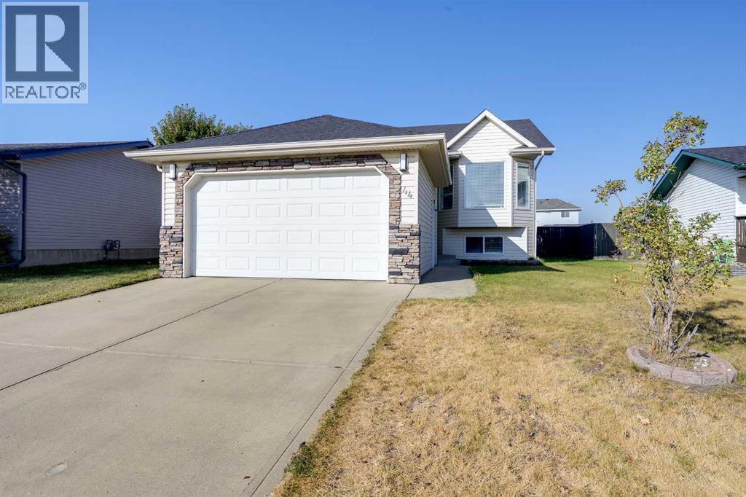- Houseful
- AB
- Blackfalds
- T4M
- 117 Chinook St
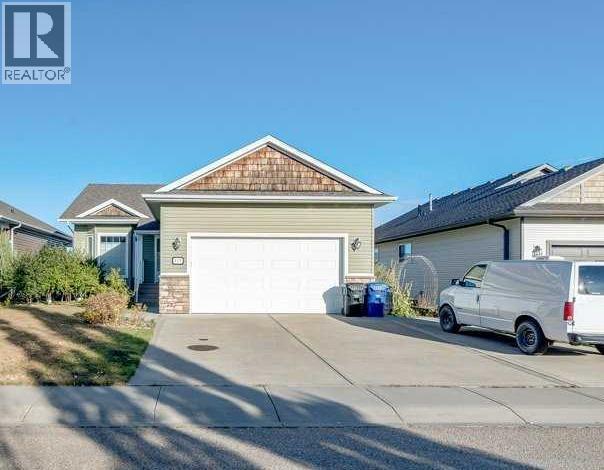
Highlights
This home is
2%
Time on Houseful
4 hours
School rated
4.2/10
Blackfalds
-6.55%
Description
- Home value ($/Sqft)$407/Sqft
- Time on Housefulnew 4 hours
- Property typeSingle family
- StyleBungalow
- Median school Score
- Year built2012
- Garage spaces2
- Mortgage payment
WALKOUT BUNGALOW on quiet street. This exceptionally well cared for home has a bright open floor plan with room to grow. Main floor boasts a generously sized living room and open kitchen design. Ideal for those that enjoy entertaining. Master bedroom is well laid out with a WALK-IN CLOSET and 4 PIECE ENSUITE. The SPIRALING stairs invite you to the basement and adds a lot of character and charm to the home. Downstairs is fully developed. Yard is impeccably landscaped with terraced garden, WALKOUT GROUND LEVEL COVERED patio and gate for EXTRA RV parking is installed. Out front you'll notice the extra wide front 3 PLACE DRIVEWAY which is an excellent place for a third vehicle, boat or RV. (id:63267)
Home overview
Amenities / Utilities
- Cooling Central air conditioning
- Heat source Natural gas
- Heat type Forced air
Exterior
- # total stories 1
- Construction materials Wood frame
- Fencing Fence
- # garage spaces 2
- # parking spaces 5
- Has garage (y/n) Yes
Interior
- # full baths 2
- # total bathrooms 2.0
- # of above grade bedrooms 4
- Flooring Carpeted, ceramic tile, laminate
Location
- Subdivision Cottonwood estates
- Directions 2011776
Lot/ Land Details
- Lot desc Fruit trees
- Lot dimensions 5474
Overview
- Lot size (acres) 0.12861842
- Building size 1105
- Listing # A2263891
- Property sub type Single family residence
- Status Active
Rooms Information
metric
- Laundry 2.185m X 2.819m
Level: Basement - Bedroom 3.2m X 4.267m
Level: Basement - Family room 5.486m X 9.068m
Level: Basement - Bedroom 3.81m X 5.587m
Level: Basement - Storage 2.768m X 5.587m
Level: Basement - Bathroom (# of pieces - 4) Level: Main
- Dining room 3.658m X 2.49m
Level: Main - Bedroom 3.277m X 2.719m
Level: Main - Living room 4.801m X 5.587m
Level: Main - Kitchen 4.368m X 3.682m
Level: Main - Primary bedroom 3.505m X 5.029m
Level: Main - Bathroom (# of pieces - 4) Level: Main
SOA_HOUSEKEEPING_ATTRS
- Listing source url Https://www.realtor.ca/real-estate/28979573/117-chinook-street-blackfalds-cottonwood-estates
- Listing type identifier Idx
The Home Overview listing data and Property Description above are provided by the Canadian Real Estate Association (CREA). All other information is provided by Houseful and its affiliates.

Lock your rate with RBC pre-approval
Mortgage rate is for illustrative purposes only. Please check RBC.com/mortgages for the current mortgage rates
$-1,200
/ Month25 Years fixed, 20% down payment, % interest
$
$
$
%
$
%

Schedule a viewing
No obligation or purchase necessary, cancel at any time
Nearby Homes
Real estate & homes for sale nearby

