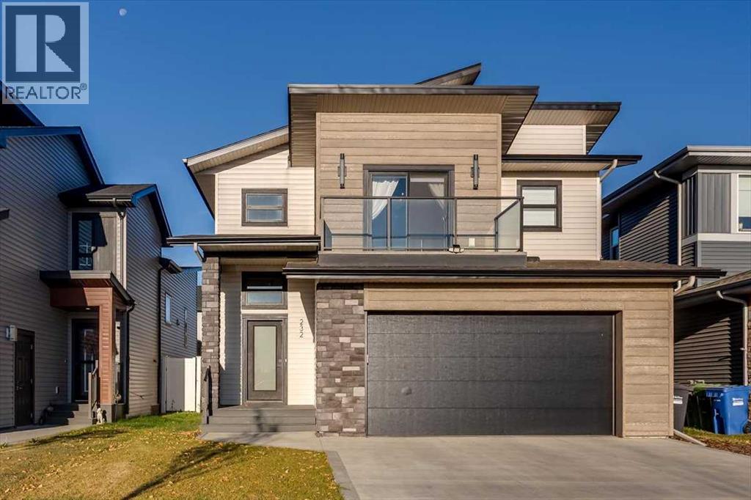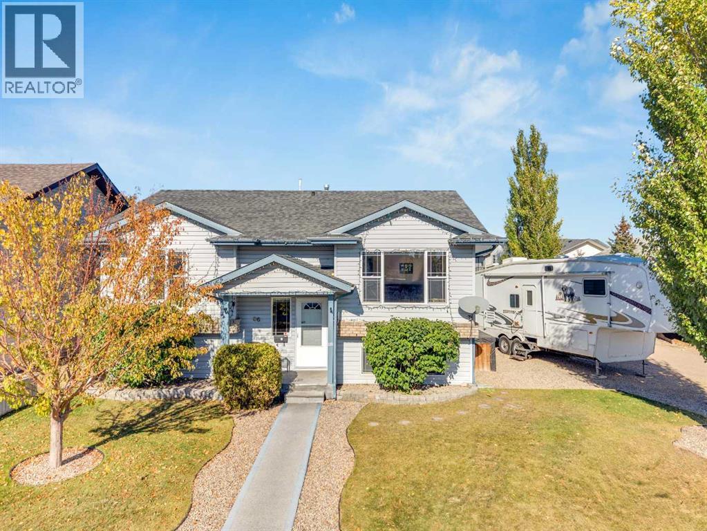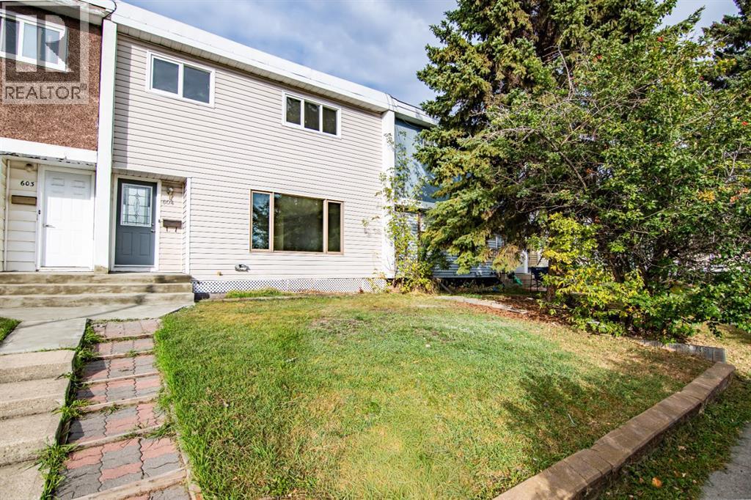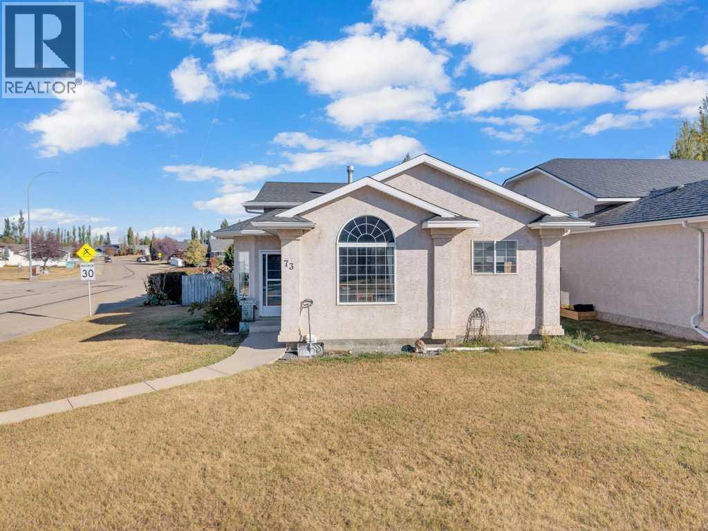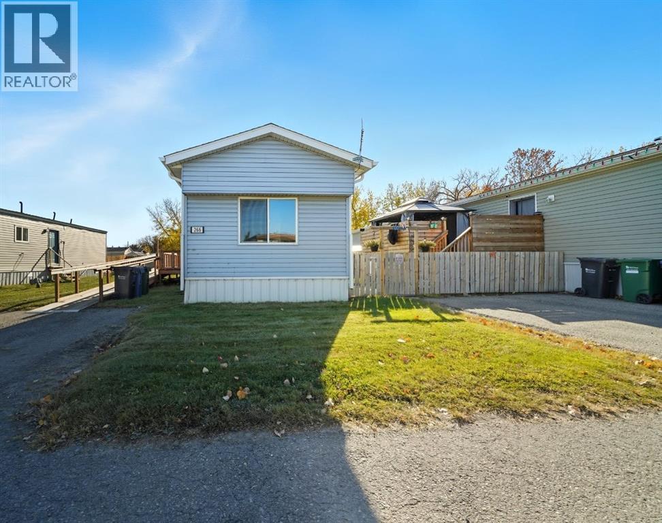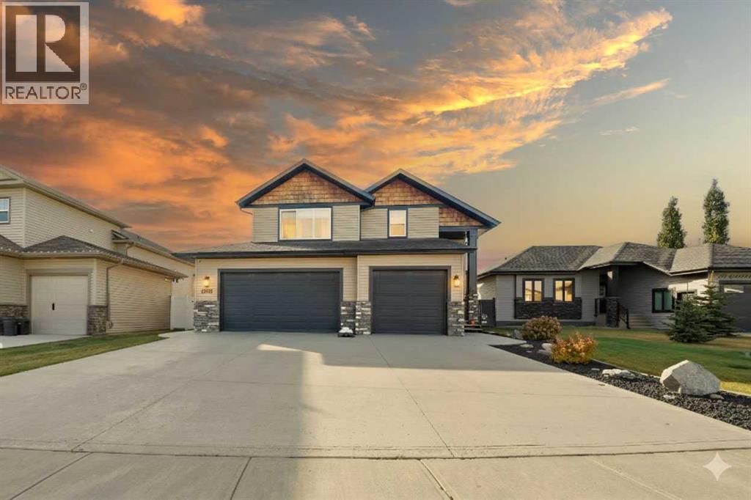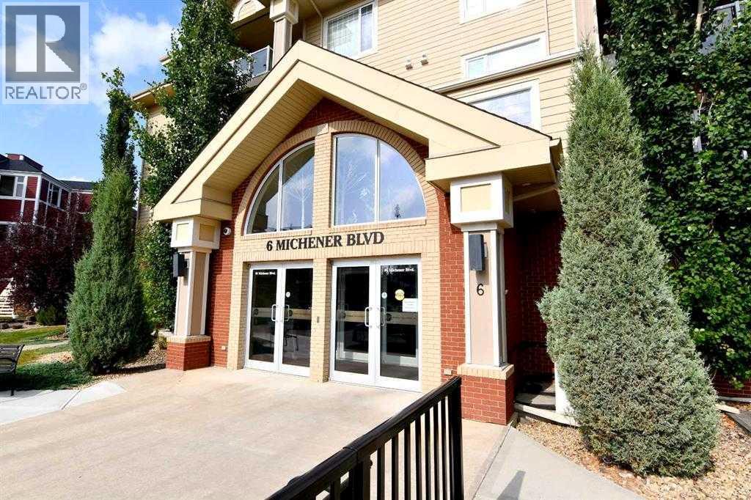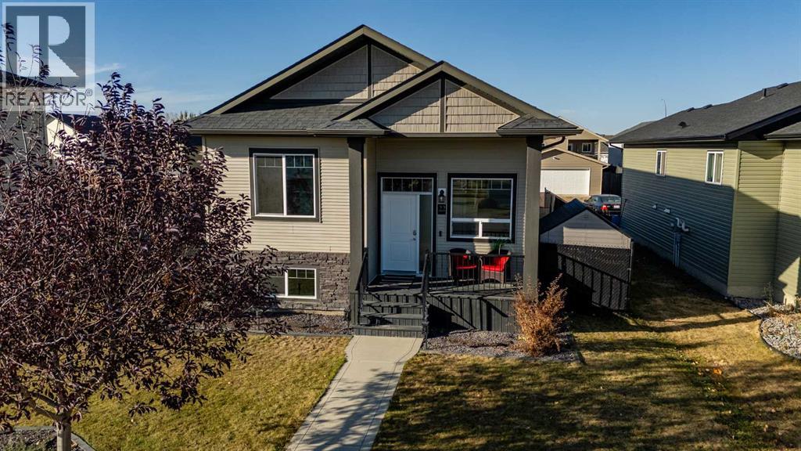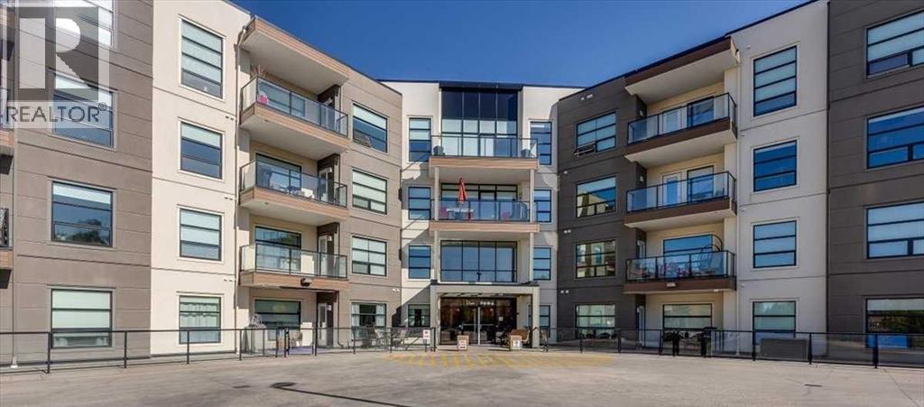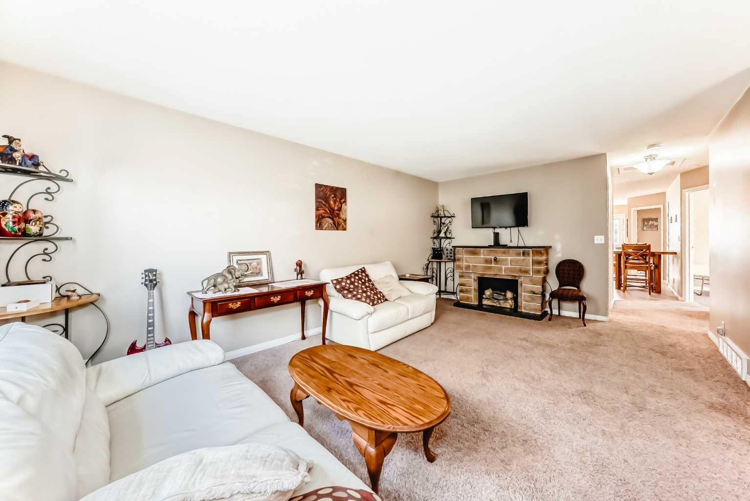- Houseful
- AB
- Blackfalds
- t0m
- 129 Briarwood Cres
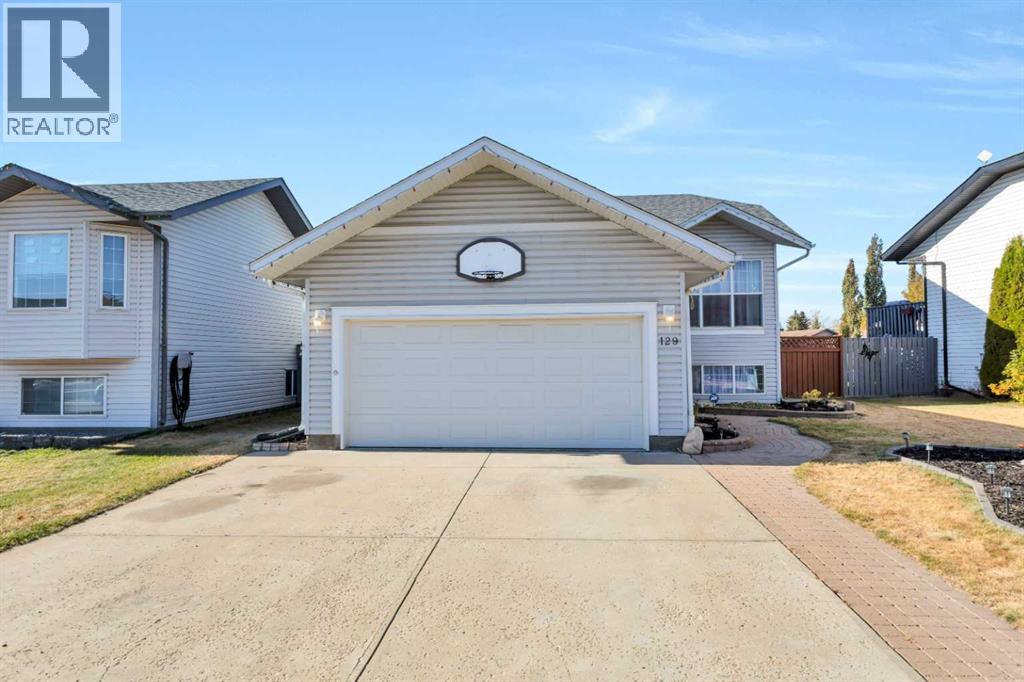
Highlights
Description
- Home value ($/Sqft)$404/Sqft
- Time on Housefulnew 13 hours
- Property typeSingle family
- StyleBi-level
- Median school Score
- Year built2000
- Garage spaces2
- Mortgage payment
This is a desirable Classic floorplan, fully developed 2+2 Bedroom Bi-level with 3 baths and an Attached Garage. Main floor has Dark maple hardwood, Vaulted ceilings and an open Kitchen Dining area. Kitchen Has an island and classic oak cabinets, a pantry and the dinette looks right onto the deck and backyard. Primary features a 3 pc. ensuite. Downstairs for family comfort is a large Familyroom with a Gas Fireplace. 2 Additional Bedrooms and the utility/laundry room. Upgrades include; Shingles 1 year old, Furnace 1.5 years old, Hotwater tank 2 years old. A/C keeps you cool on hot Summer days. The massive Backyard is great for Children to play in. Large Deck expands right across the rear of the home and features a dog run underneath. Located close to local parks and playgrounds in a family area. (id:63267)
Home overview
- Cooling Central air conditioning
- Heat type Forced air
- # total stories 1
- Construction materials Wood frame
- Fencing Fence
- # garage spaces 2
- # parking spaces 2
- Has garage (y/n) Yes
- # full baths 3
- # total bathrooms 3.0
- # of above grade bedrooms 3
- Flooring Carpeted, hardwood, laminate
- Has fireplace (y/n) Yes
- Subdivision Briarwood
- Lot desc Landscaped
- Lot dimensions 6300
- Lot size (acres) 0.14802632
- Building size 1063
- Listing # A2263263
- Property sub type Single family residence
- Status Active
- Furnace 3.658m X 4.267m
Level: Basement - Family room 6.224m X 6.425m
Level: Basement - Bedroom 3.962m X 4.063m
Level: Basement - Other 4.014m X 3.024m
Level: Main - Primary bedroom 3.734m X 4.953m
Level: Main - Bathroom (# of pieces - 3) Measurements not available
Level: Main - Kitchen 4.014m X 2.591m
Level: Main - Bathroom (# of pieces - 4) Measurements not available
Level: Main - Bedroom 3.301m X 3.353m
Level: Main - Living room 4.063m X 4.444m
Level: Main - Bathroom (# of pieces - 4) Measurements not available
Level: Main
- Listing source url Https://www.realtor.ca/real-estate/28981815/129-briarwood-crescent-blackfalds-briarwood
- Listing type identifier Idx

$-1,146
/ Month

