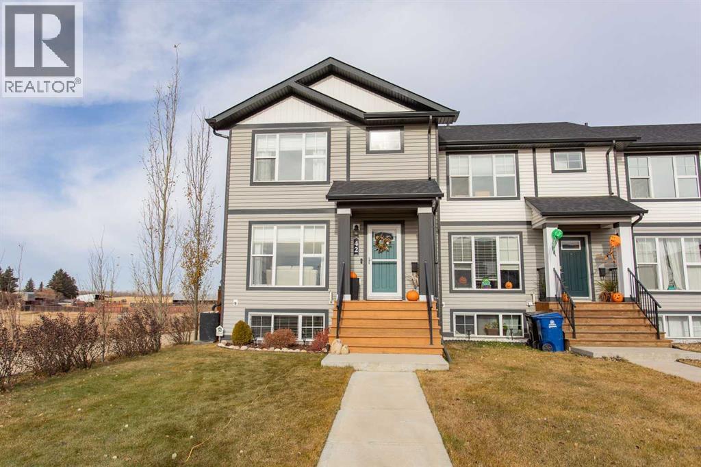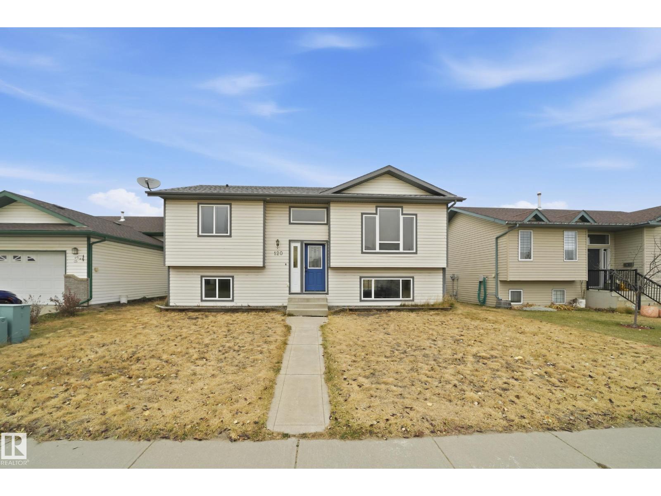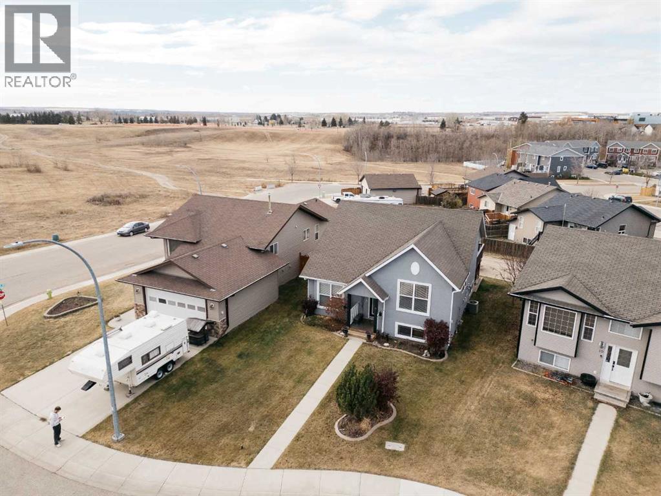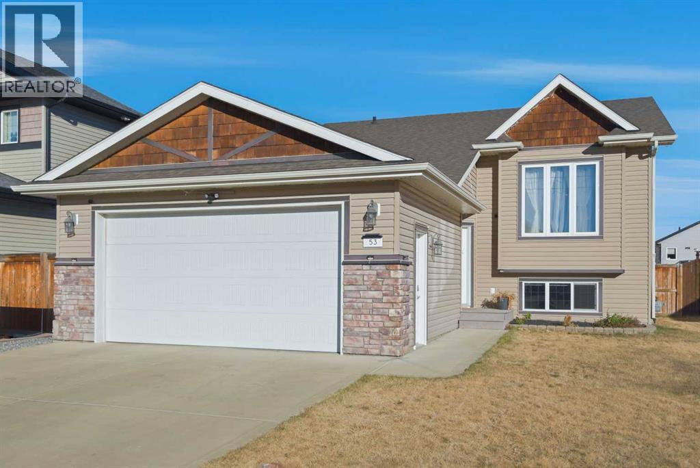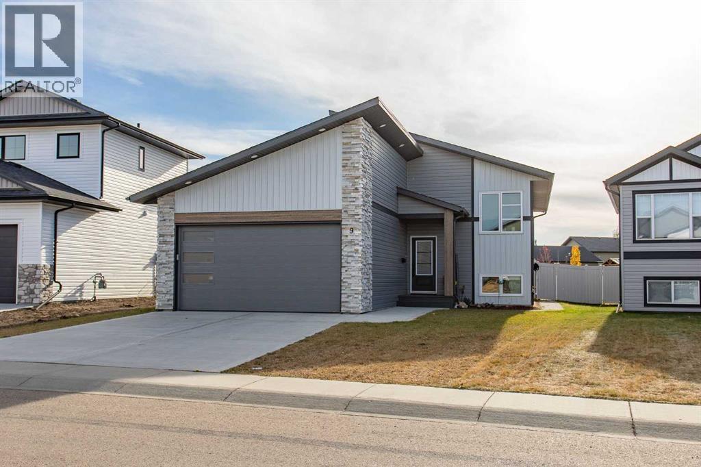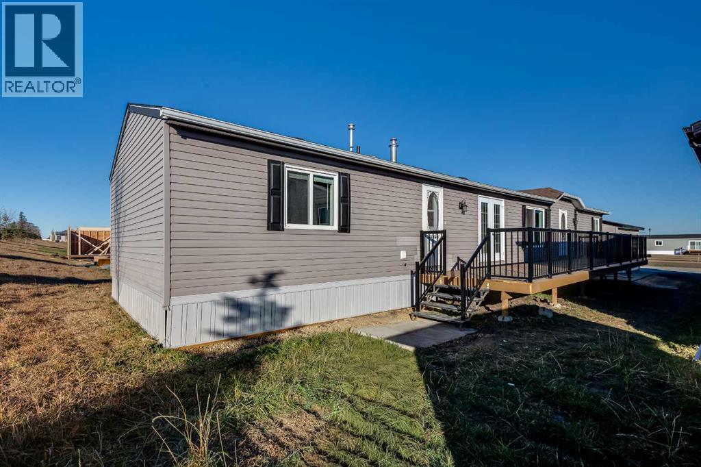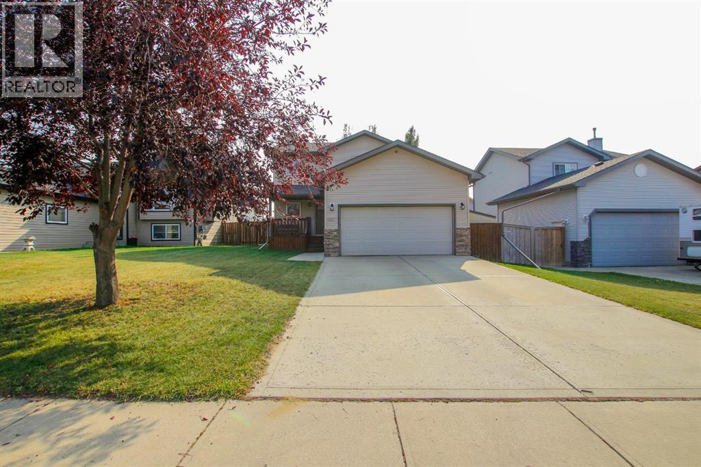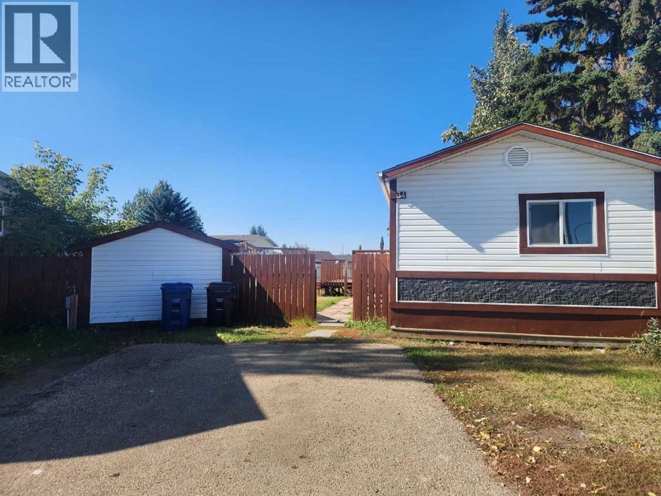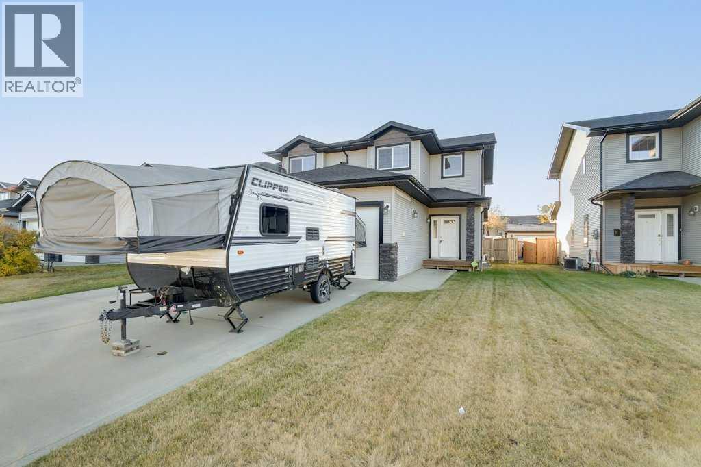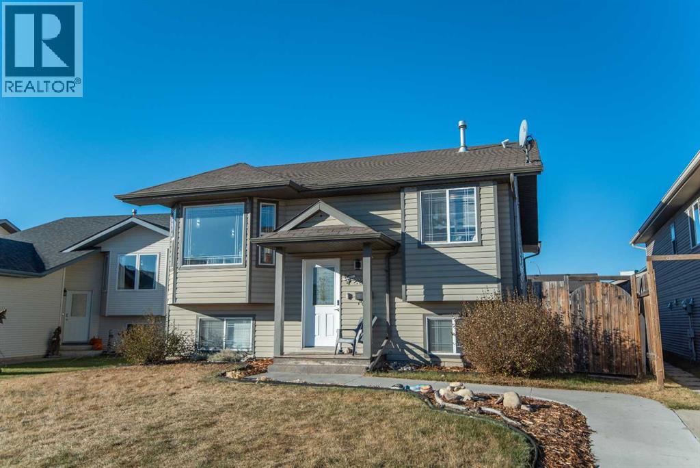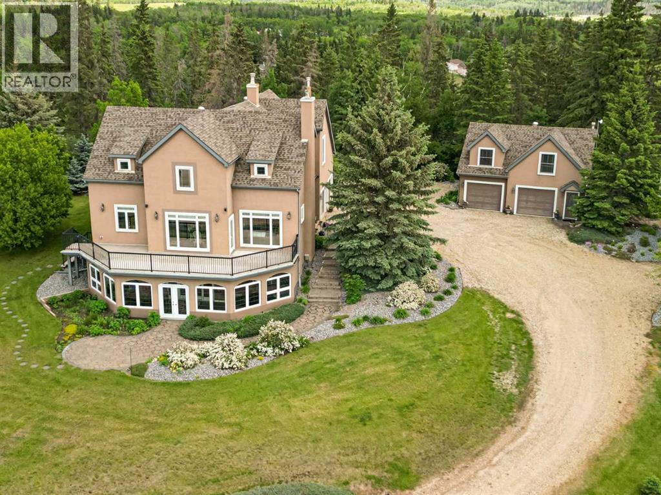- Houseful
- AB
- Blackfalds
- T4M
- 13 Aztec St
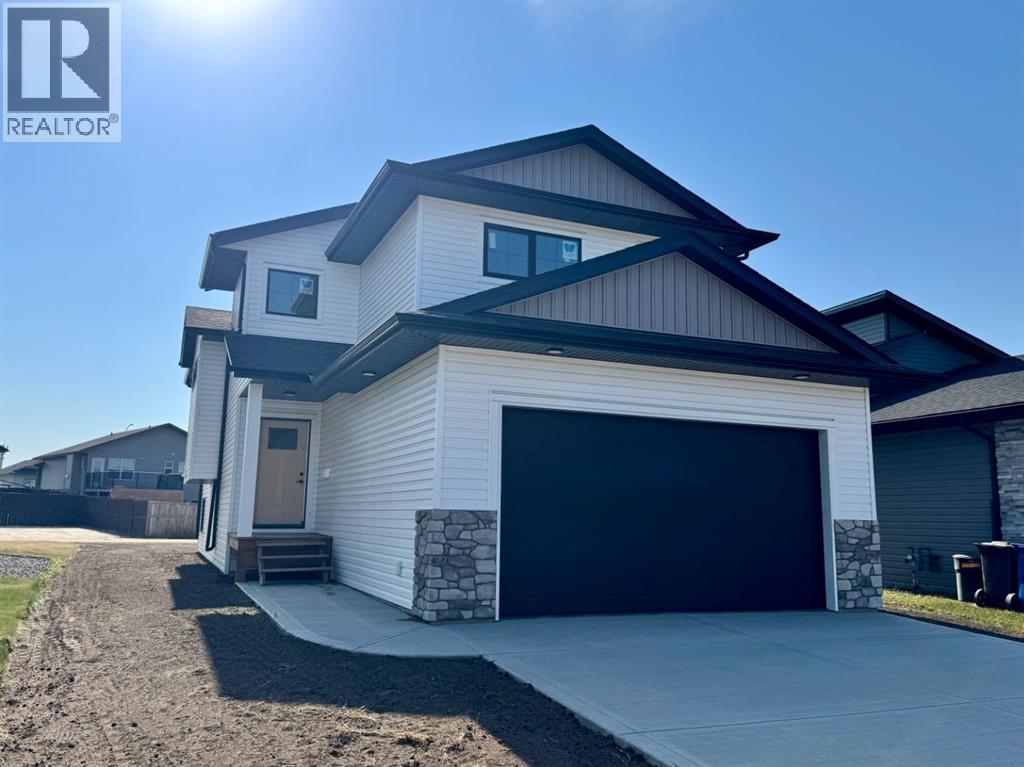
Highlights
Description
- Home value ($/Sqft)$498/Sqft
- Time on Houseful81 days
- Property typeSingle family
- StyleBi-level
- Median school Score
- Lot size6,116 Sqft
- Year built2025
- Garage spaces2
- Mortgage payment
This brand new FULLY FINISHED modified bi-level built by Asset Builders Corp. (Winner of the 2024 Builder of the Year) is located in the Aurora subdivision, a short walk to Convenience store & fuel, close to Highway 2a for those who commute & a 7 min drive to the Red Deer! 4 bedroom, 3 bath home is the perfect size home for your family with double attached garage & back yard w/back lane for any RV's, boats or space for Fido! Step up on the 5'x6' verandah into this spacious entryway that you will appreciate. Up to the main level which features natural light streaming though many triple paned windows throughout the home. Kitchen features quartz countertops & 4 upgraded appliances. The open floor plan on this level is great for entertaining & families with the nice flow between the great room w/pretty electric fireplace & dining & kitchen. Plus a full bath & bedroom on this main level, perfect for a home office. Upstairs is the nice sized primary bedroom with a full ensuite & walk in closet with window for extra light. Downstairs is super bright & has 2 good sized bedrooms, family room area & another full bath. Underfloor heat roughed in. Sunny south facing Back deck is 16'x10' w/metal railing & nice sized yard, perfect for a gardener or sun worshipper. GST is included with any rebate to builder. Finished interior photos are of a previous house with exact layout & similar colors (id:63267)
Home overview
- Cooling None
- Heat type Forced air, in floor heating
- Construction materials Poured concrete, wood frame
- Fencing Not fenced
- # garage spaces 2
- # parking spaces 4
- Has garage (y/n) Yes
- # full baths 3
- # total bathrooms 3.0
- # of above grade bedrooms 4
- Flooring Carpeted, tile, vinyl plank
- Has fireplace (y/n) Yes
- Subdivision Aurora
- Lot dimensions 568.2
- Lot size (acres) 0.1404003
- Building size 1165
- Listing # A2248033
- Property sub type Single family residence
- Status Active
- Other 1.728m X 1.448m
Level: 2nd - Bathroom (# of pieces - 4) 1.728m X 2.438m
Level: 2nd - Primary bedroom 3.658m X 3.962m
Level: 2nd - Family room 4.319m X 3.962m
Level: Basement - Furnace 3.2m X 1.777m
Level: Basement - Bathroom (# of pieces - 4) 1.5m X 2.996m
Level: Basement - Bedroom 3.225m X 3.176m
Level: Basement - Bedroom 3.225m X 3.176m
Level: Basement - Bedroom 3.353m X 2.795m
Level: Main - Bathroom (# of pieces - 4) 2.743m X 1.5m
Level: Main - Great room 3.758m X 4.039m
Level: Main - Kitchen 2.795m X 3.353m
Level: Main - Dining room 5.029m X 3.048m
Level: Main
- Listing source url Https://www.realtor.ca/real-estate/28725533/13-aztec-street-blackfalds-aurora
- Listing type identifier Idx

$-1,546
/ Month

