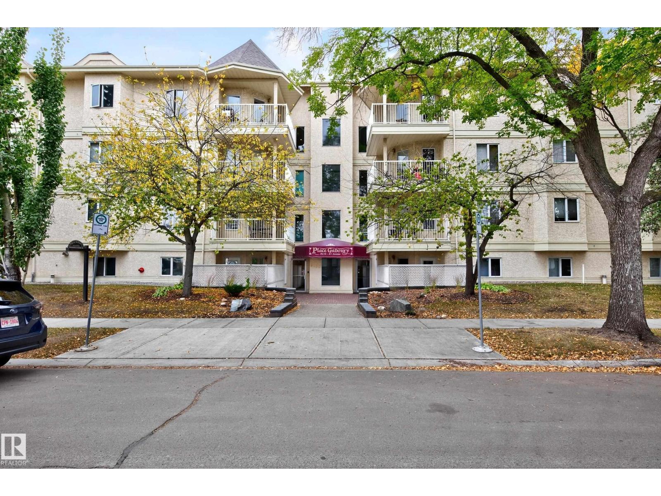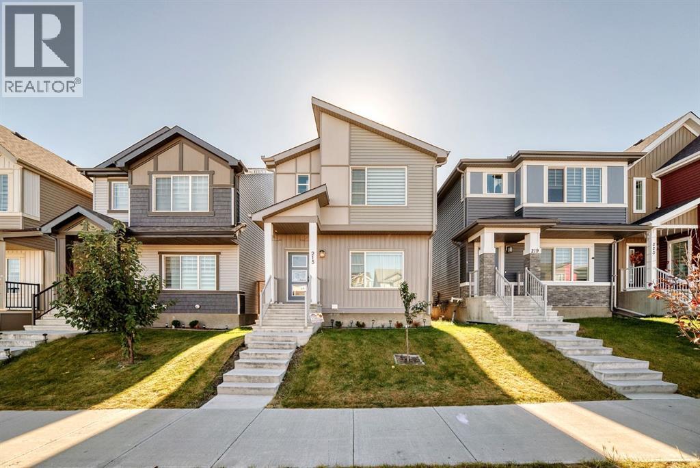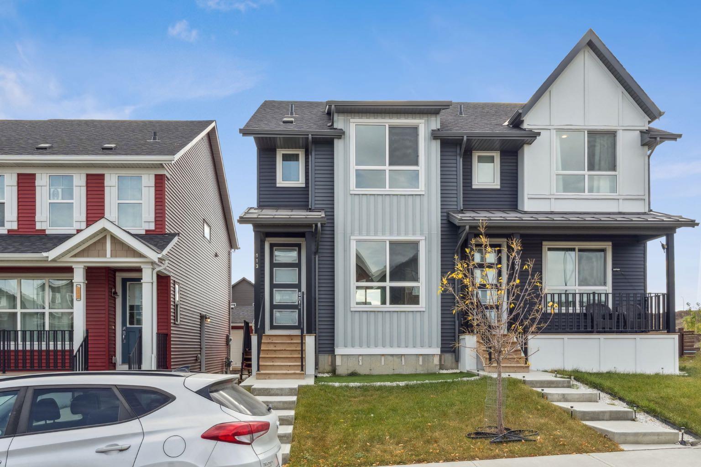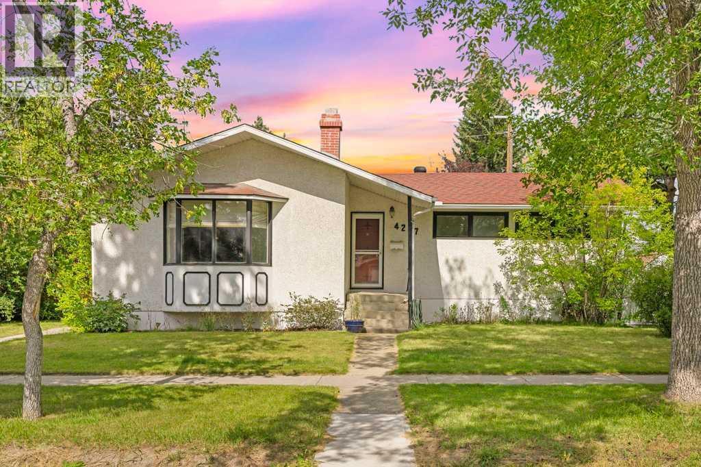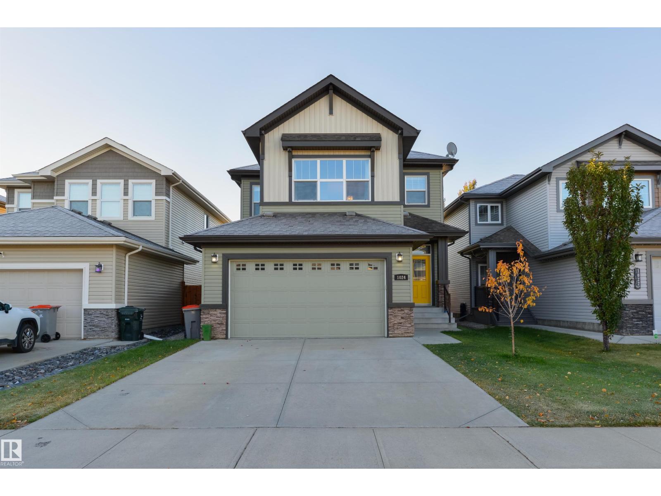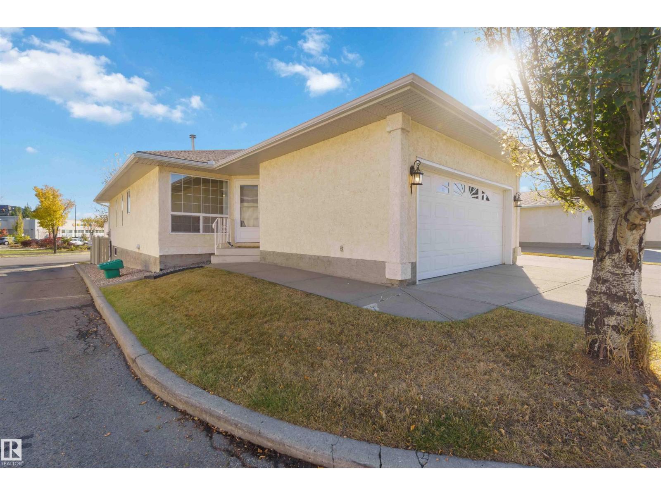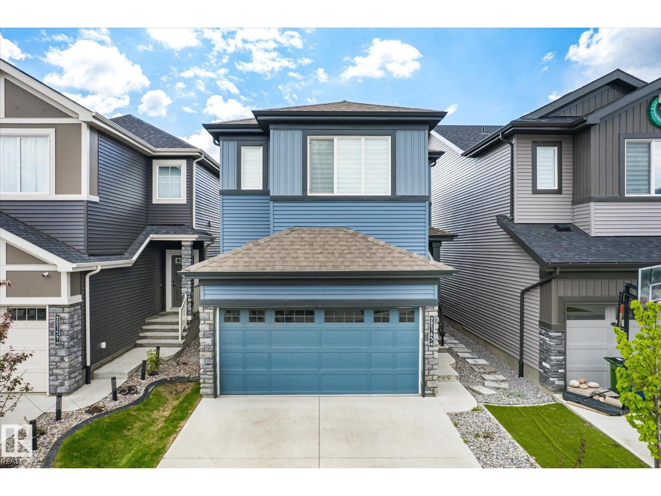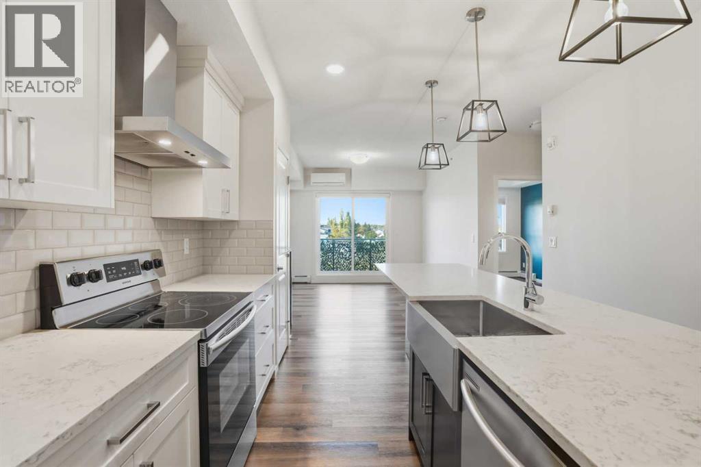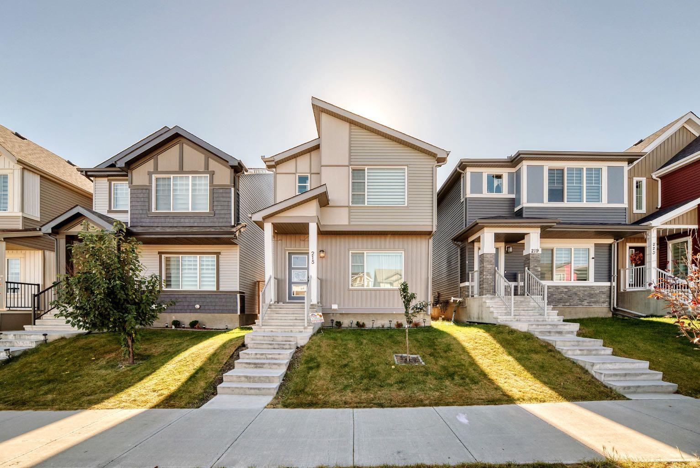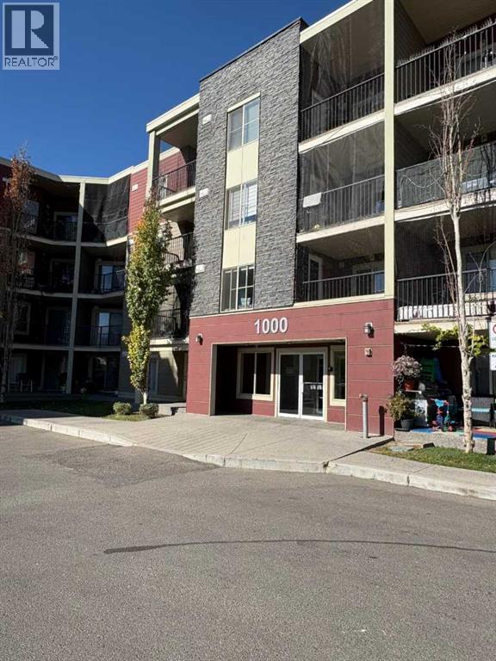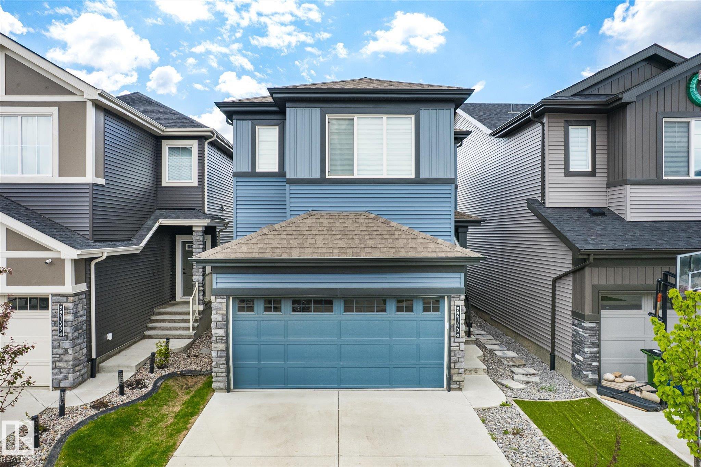- Houseful
- AB
- Blackfalds
- T0M
- 14 Churchill Pl
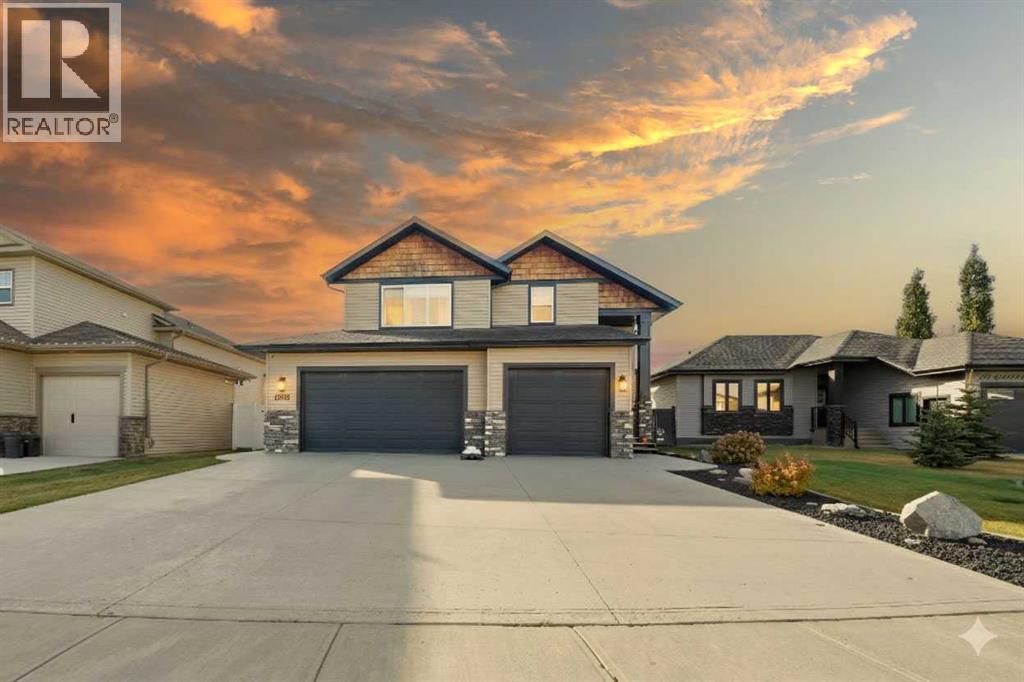
Highlights
Description
- Home value ($/Sqft)$363/Sqft
- Time on Housefulnew 5 hours
- Property typeSingle family
- StyleBi-level
- Median school Score
- Year built2013
- Garage spaces3
- Mortgage payment
Pride of ownership is evident the moment you step inside this stunning custom-built modified bi-level. The spacious, bright foyer with tile flooring immediately sets the tone for the modern style and thoughtful design carried throughout this home. The open-concept main floor features a gorgeous kitchen with stained maple cabinetry, granite countertops, and stainless steel appliances. The living room impresses with its soaring 14-foot ceilings, creating a warm, inviting atmosphere centered around a cozy fireplace — perfect for relaxing or entertaining. This level includes two bedrooms, convenient for the kids . The primary suite is a true retreat, privately located above the garage and offering a luxurious ensuite with a soaker tub, separate shower, and a massive walk-in closet. The fully finished basement adds even more living space with an additional bedrooms, a spacious family room, a large bathroom, and the comfort of in-floor heating. Quality craftsmanship and attention to detail are showcased throughout, including matching granite in all bathrooms, central A/C, and custom blinds. Outside, you’ll find a beautifully landscaped and fully fenced yard with a storage shed, plus a heated triple garage and an oversized front parking pad — ideal for extra vehicles or toys.This home truly combines luxury, comfort, and functionality in one impressive package. (id:63267)
Home overview
- Cooling Central air conditioning
- Heat source Natural gas
- Heat type Forced air
- # total stories 2
- Construction materials Wood frame
- Fencing Fence
- # garage spaces 3
- # parking spaces 6
- Has garage (y/n) Yes
- # full baths 3
- # total bathrooms 3.0
- # of above grade bedrooms 4
- Flooring Carpeted, ceramic tile, laminate
- Has fireplace (y/n) Yes
- Subdivision Cottonwood estates
- Lot dimensions 6334
- Lot size (acres) 0.14882518
- Building size 1577
- Listing # A2263471
- Property sub type Single family residence
- Status Active
- Dining room 2.947m X 3.2m
Level: 2nd - Bedroom 3.225m X 2.947m
Level: 2nd - Living room 5.13m X 7.01m
Level: 2nd - Storage 1.244m X 1.244m
Level: 2nd - Bedroom 3.252m X 2.947m
Level: 2nd - Bathroom (# of pieces - 4) 2.996m X 1.472m
Level: 2nd - Kitchen 3.481m X 3.786m
Level: 2nd - Bathroom (# of pieces - 5) 3.633m X 3.53m
Level: 3rd - Primary bedroom 4.063m X 4.624m
Level: 3rd - Other 1.423m X 4.624m
Level: 3rd - Laundry 1.804m X 2.21m
Level: Basement - Recreational room / games room 9.092m X 5.157m
Level: Basement - Bedroom 2.92m X 4.395m
Level: Basement - Bathroom (# of pieces - 4) 2.463m X 2.21m
Level: Basement - Furnace 4.673m X 2.057m
Level: Basement - Foyer 3.405m X 1.829m
Level: Main
- Listing source url Https://www.realtor.ca/real-estate/28981088/14-churchill-place-blackfalds-cottonwood-estates
- Listing type identifier Idx

$-1,526
/ Month

