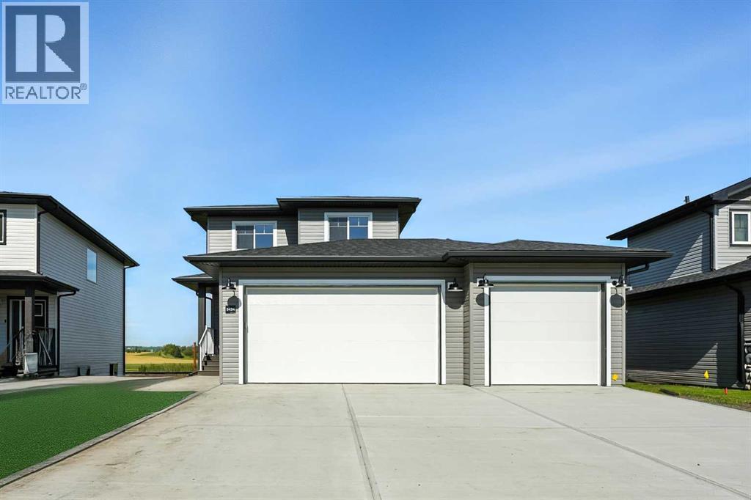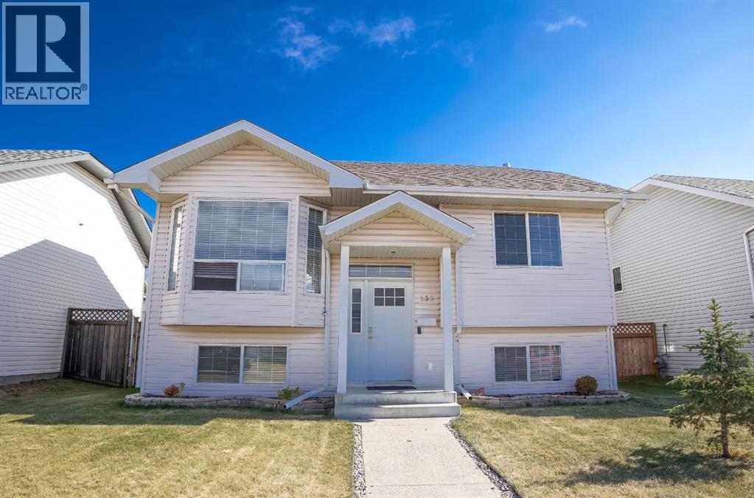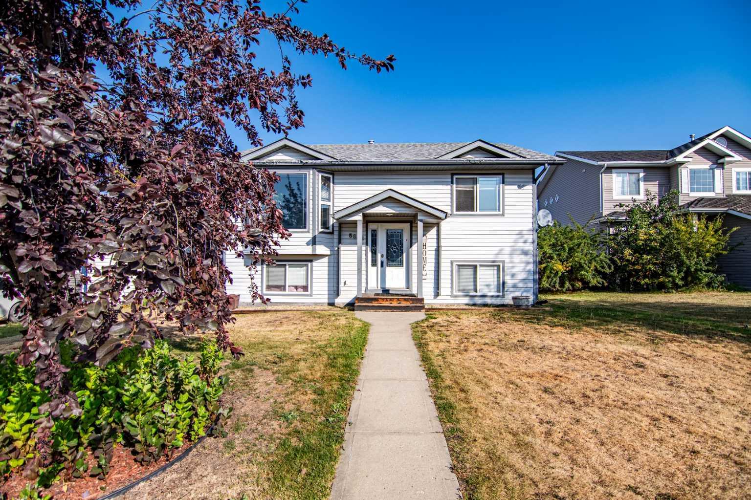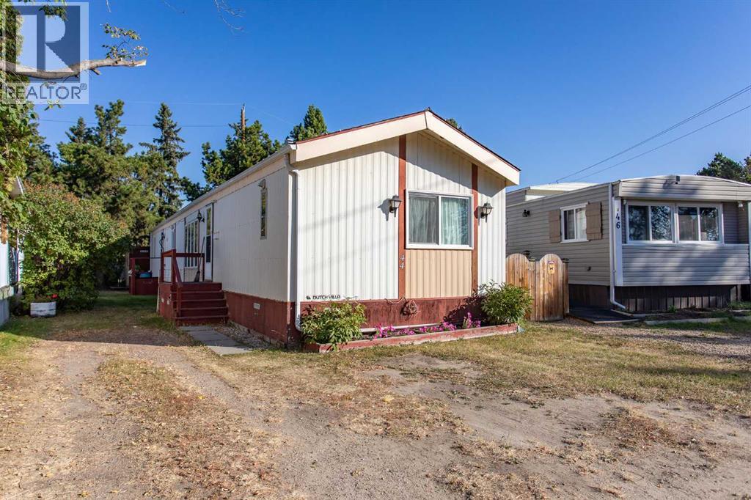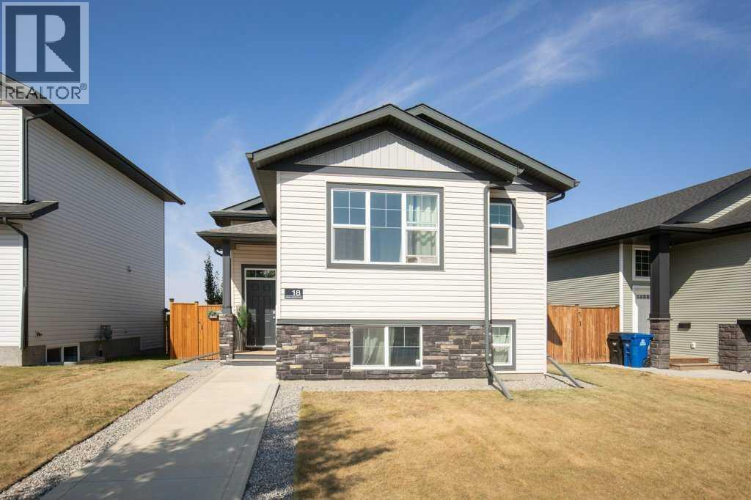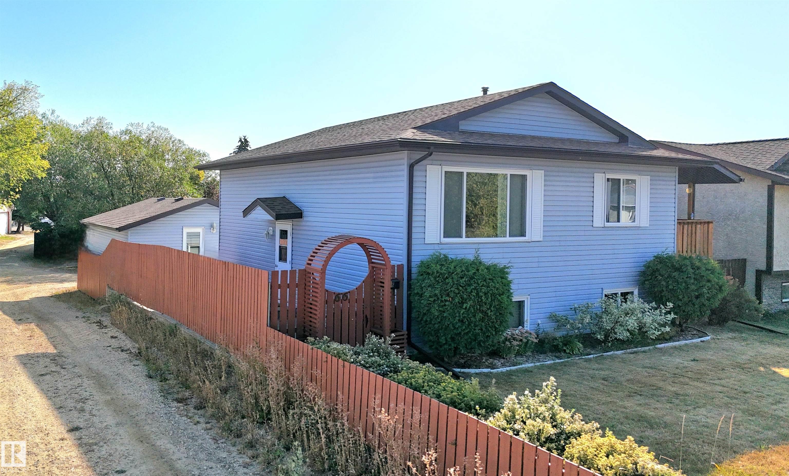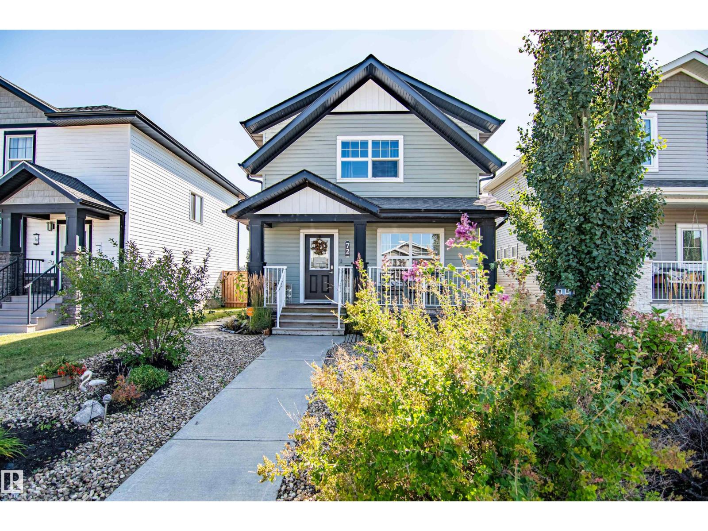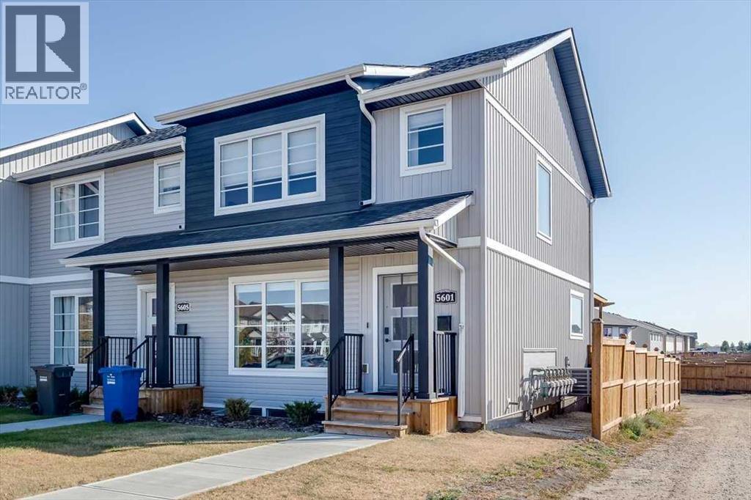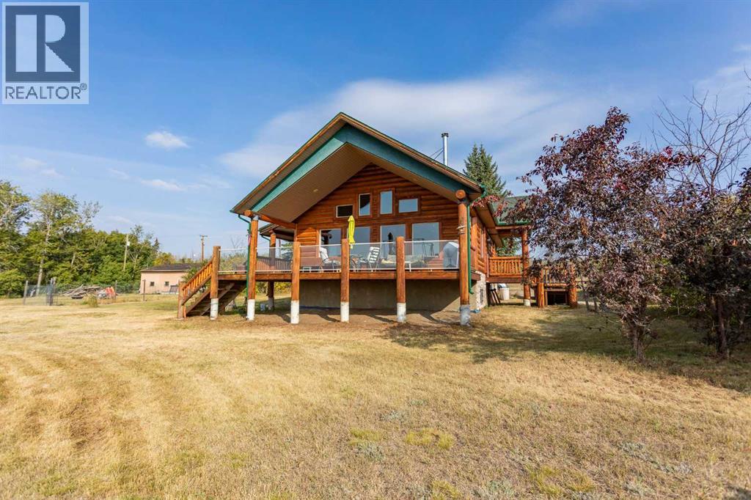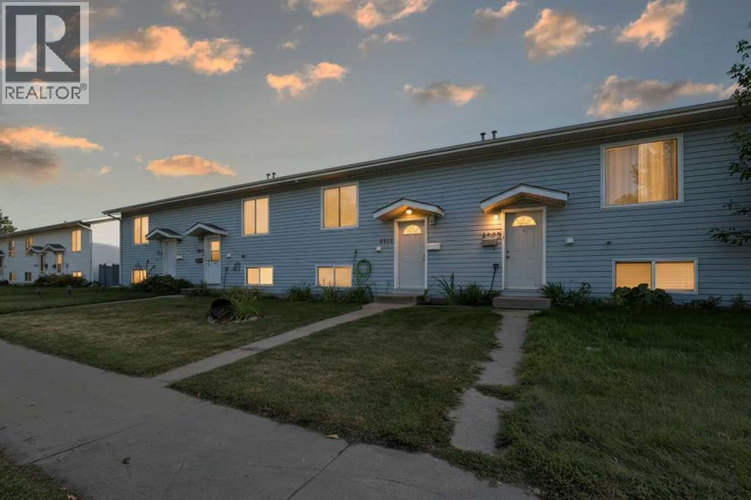- Houseful
- AB
- Blackfalds
- T4M
- 14 Vista Close
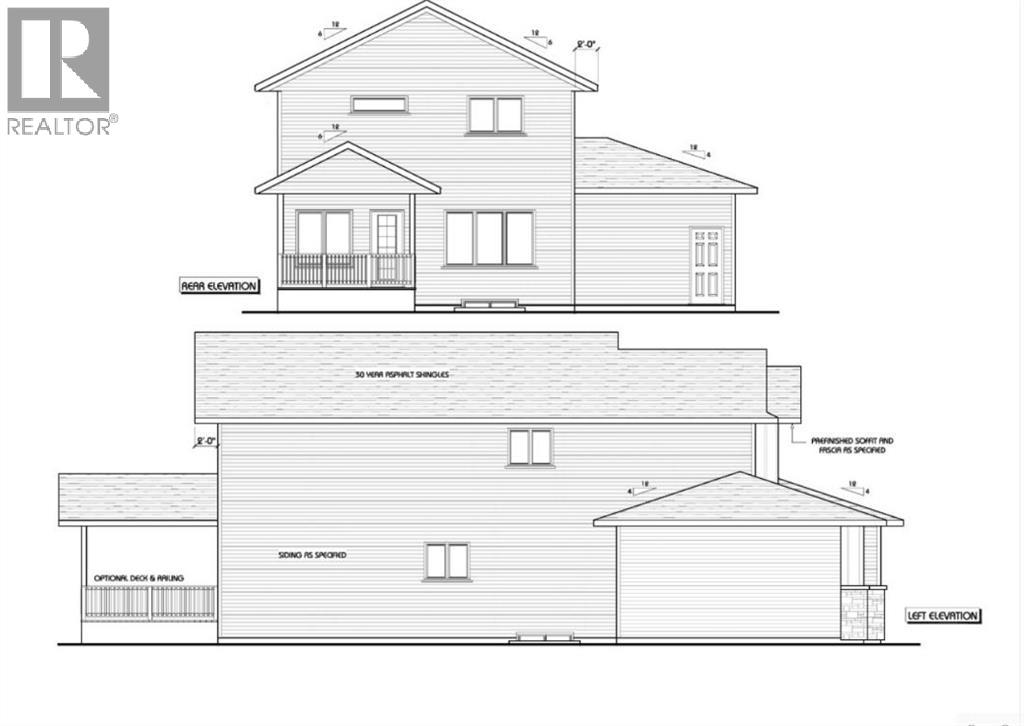
Highlights
This home is
52%
Time on Houseful
5 Days
School rated
4.2/10
Blackfalds
-6.55%
Description
- Home value ($/Sqft)$598/Sqft
- Time on Housefulnew 5 days
- Property typeSingle family
- Median school Score
- Year built2026
- Garage spaces3
- Mortgage payment
A brand new home by Loewen Legacy Homes available February 1st in desirable Valley Ridge!! The curb appeal is accented by the front attached Triple car garage & the covered front composite porch. Deck facing south is great for sunsets, quartz countertops, Bonus room upstairs as well as den/office on the main level. Close to Schools, Playgrounds, Abbey Centre, The All Star bike Park Blackfalds community park, Garage World, the Iron Ridge Campus, shopping and a quick access to the highway and QEII. (id:63267)
Home overview
Amenities / Utilities
- Cooling None
- Heat type Forced air
Exterior
- # total stories 2
- Fencing Not fenced
- # garage spaces 3
- # parking spaces 5
- Has garage (y/n) Yes
Interior
- # full baths 2
- # half baths 1
- # total bathrooms 3.0
- # of above grade bedrooms 3
- Flooring Carpeted, laminate
Location
- Subdivision Valley ridge
Lot/ Land Details
- Lot dimensions 5737
Overview
- Lot size (acres) 0.13479793
- Building size 1054
- Listing # A2260123
- Property sub type Single family residence
- Status Active
Rooms Information
metric
- Kitchen 3.353m X 3.353m
Level: Main - Great room 4.42m X 4.267m
Level: Main - Dining room 3.048m X 3.048m
Level: Main - Den 3.048m X 2.743m
Level: Main - Bathroom (# of pieces - 2) 1.676m X 1.625m
Level: Main - Other 3.048m X 1.853m
Level: Main - Bathroom (# of pieces - 3) 3.1m X 1.676m
Level: Upper - Bathroom (# of pieces - 5) 4.801m X 3.81m
Level: Upper - Bedroom 3.758m X 2.896m
Level: Upper - Bedroom 3.048m X 2.896m
Level: Upper - Laundry 3.328m X 1.881m
Level: Upper - Primary bedroom 4.42m X 3.962m
Level: Upper - Bonus room 4.471m X 3.962m
Level: Upper
SOA_HOUSEKEEPING_ATTRS
- Listing source url Https://www.realtor.ca/real-estate/28914621/14-vista-close-blackfalds-valley-ridge
- Listing type identifier Idx
The Home Overview listing data and Property Description above are provided by the Canadian Real Estate Association (CREA). All other information is provided by Houseful and its affiliates.

Lock your rate with RBC pre-approval
Mortgage rate is for illustrative purposes only. Please check RBC.com/mortgages for the current mortgage rates
$-1,680
/ Month25 Years fixed, 20% down payment, % interest
$
$
$
%
$
%

Schedule a viewing
No obligation or purchase necessary, cancel at any time
Nearby Homes
Real estate & homes for sale nearby

