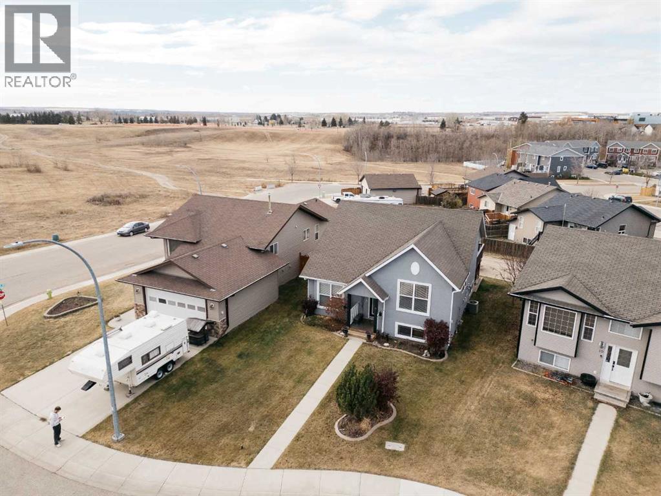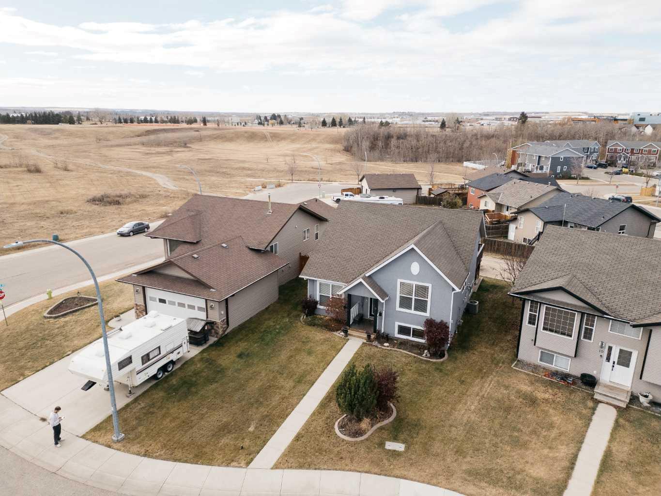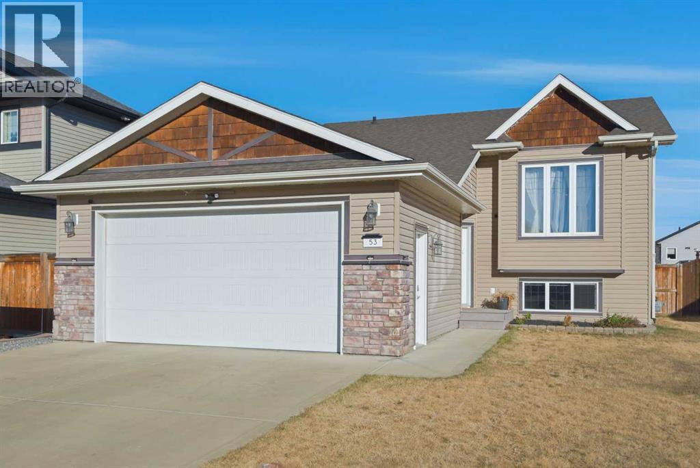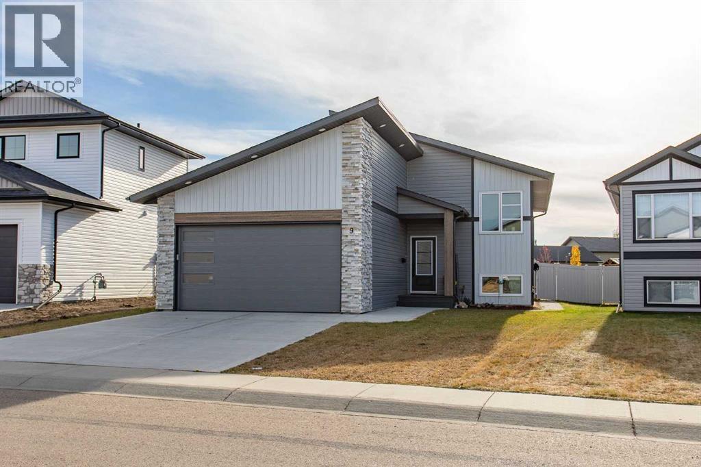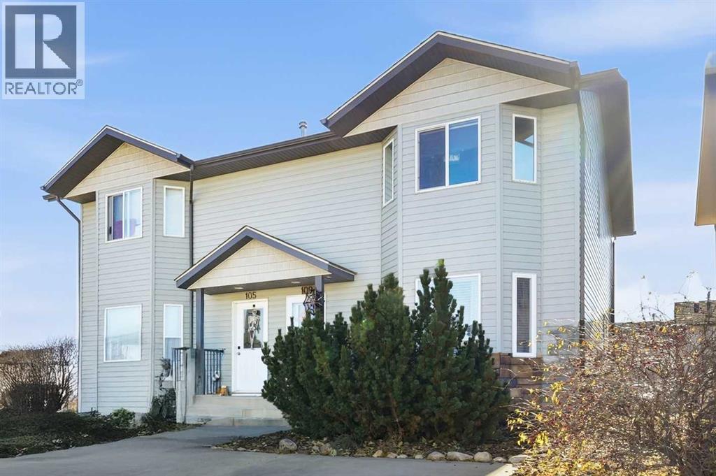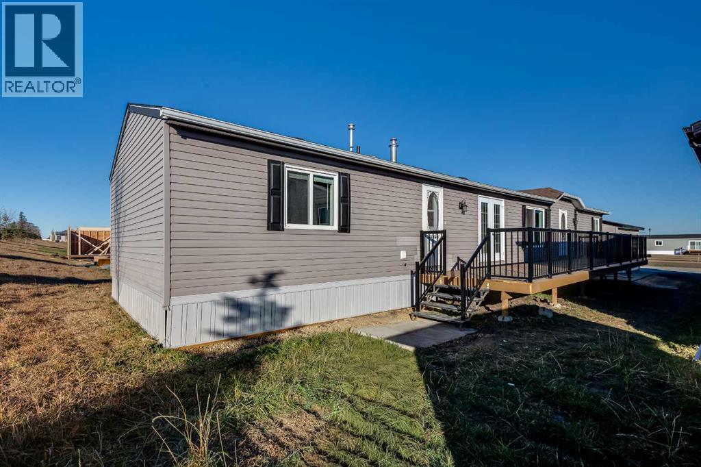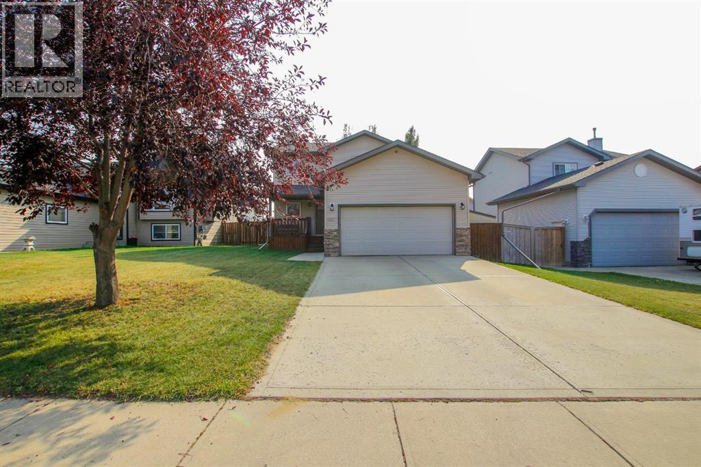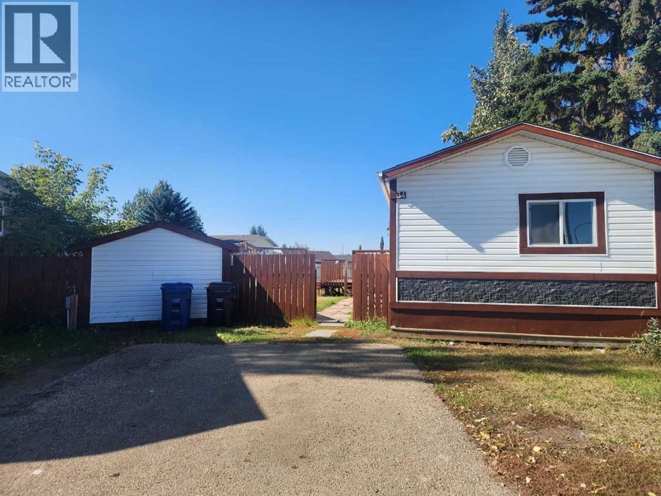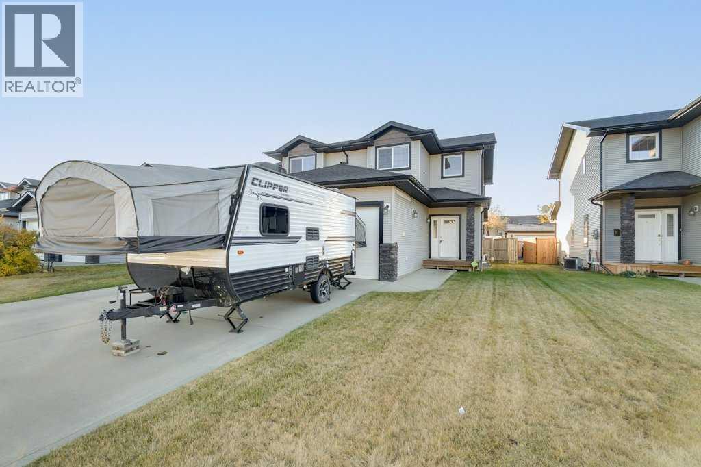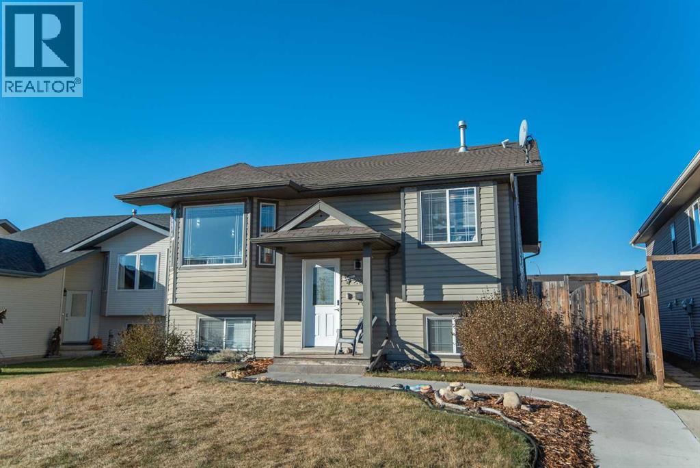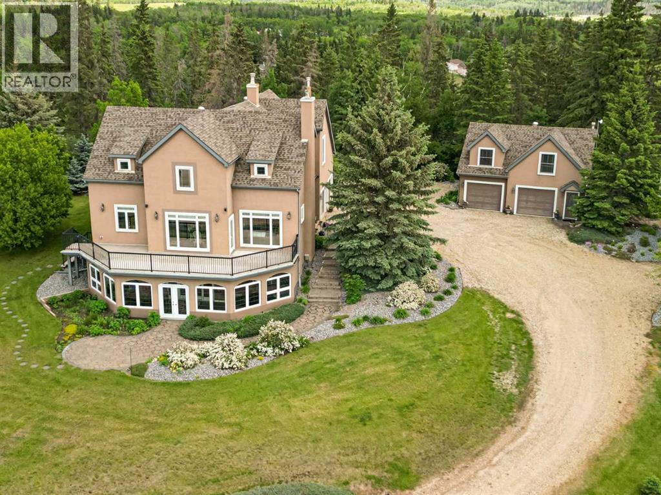- Houseful
- AB
- Blackfalds
- T4M
- 22 Aura Dr
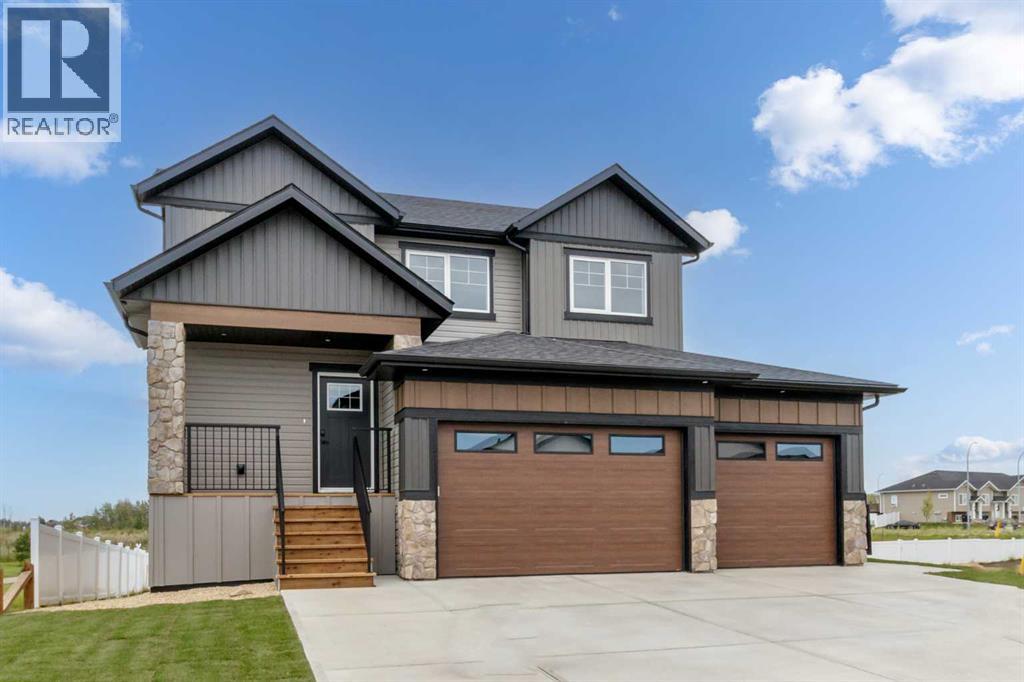
Highlights
Description
- Home value ($/Sqft)$386/Sqft
- Time on Houseful71 days
- Property typeSingle family
- Median school Score
- Year built2025
- Garage spaces3
- Mortgage payment
Brand new and ready for your family! This custom-built 2-storey walkout home by award-winning Ridgestone Homes offers 5 bedrooms, 3.5 bathrooms, and thoughtful design throughout. A covered front porch welcomes you into the open-concept main floor featuring a spacious kitchen, dining area, and living room—perfect for everyday living and entertaining. Step out onto the deck from the kitchen and enjoy views of the playground right behind your backyard vinyl fence.Upstairs, you’ll find the perfect layout for a young family: 4 bedrooms on one level, including a primary suite with a 3-piece ensuite and walk-in closet, a 4-piece main bath, and convenient upper-floor laundry.The fully finished walkout basement offers a large rec room with a wet bar, the 5th bedroom, and another full bath. A triple attached garage completes this incredible home.Don’t miss this rare opportunity to own a stunning new build in a family-friendly location! (id:63267)
Home overview
- Cooling See remarks
- Heat type Forced air, in floor heating
- # total stories 2
- Construction materials Wood frame
- Fencing Partially fenced
- # garage spaces 3
- # parking spaces 3
- Has garage (y/n) Yes
- # full baths 3
- # half baths 1
- # total bathrooms 4.0
- # of above grade bedrooms 5
- Flooring Carpeted, tile, vinyl plank
- Has fireplace (y/n) Yes
- Subdivision Aurora
- Directions 1391702
- Lot dimensions 6690
- Lot size (acres) 0.15718985
- Building size 1885
- Listing # A2250682
- Property sub type Single family residence
- Status Active
- Bedroom 3.2m X 3.786m
Level: 2nd - Bedroom 3.2m X 3.938m
Level: 2nd - Bathroom (# of pieces - 4) Level: 2nd
- Bathroom (# of pieces - 3) Level: 2nd
- Primary bedroom 3.505m X 3.758m
Level: 2nd - Bedroom 3.453m X 3.328m
Level: 2nd - Bedroom 2.996m X 3.377m
Level: Basement - Bathroom (# of pieces - 4) Level: Basement
- Furnace 2.262m X 2.109m
Level: Basement - Recreational room / games room 3.328m X 5.462m
Level: Basement - Other 3.149m X 5.334m
Level: Basement - Living room 3.505m X 5.892m
Level: Main - Foyer 3.505m X 5.206m
Level: Main - Dining room 3.176m X 3.1m
Level: Main - Bathroom (# of pieces - 2) Level: Main
- Kitchen 5.182m X 4.548m
Level: Main
- Listing source url Https://www.realtor.ca/real-estate/28763972/22-aura-drive-blackfalds-aurora
- Listing type identifier Idx

$-1,940
/ Month

