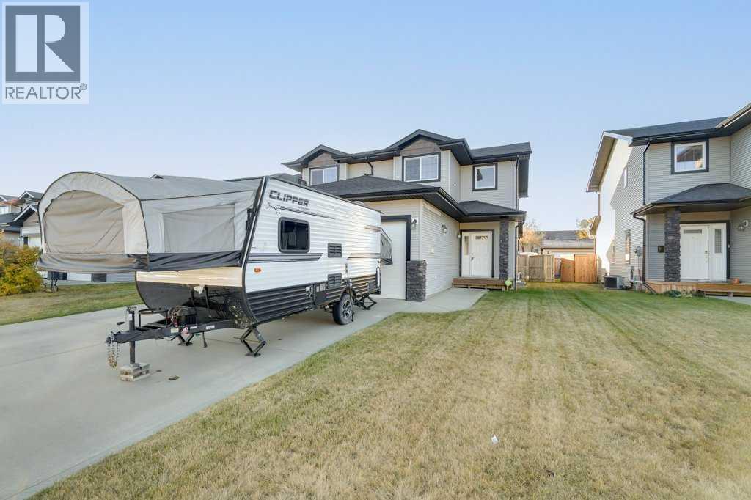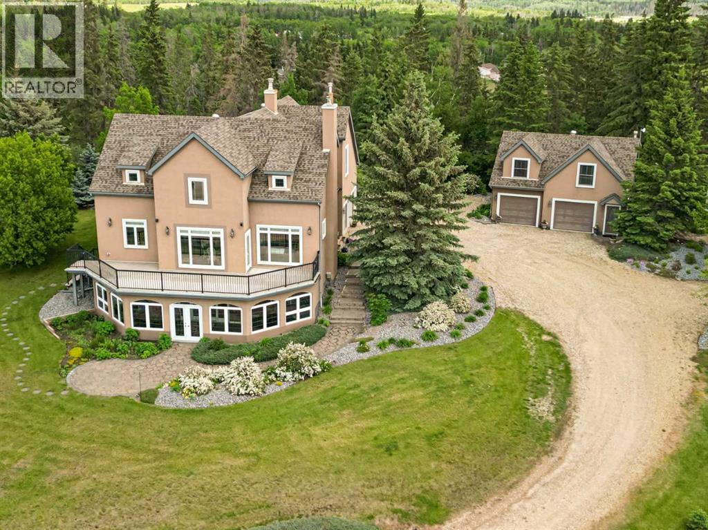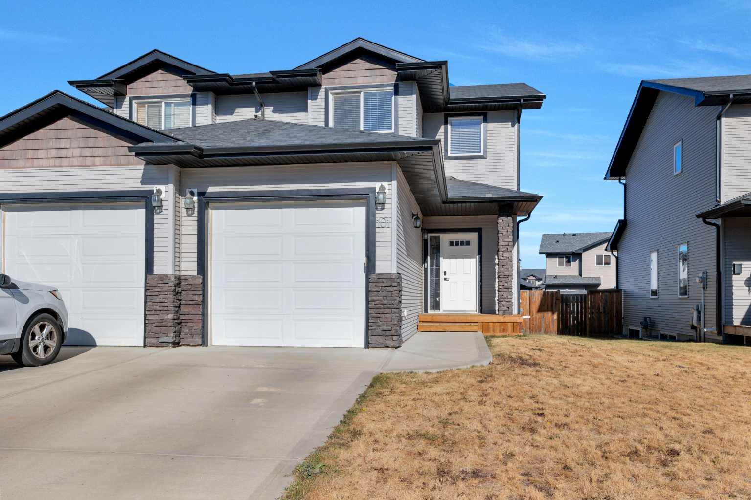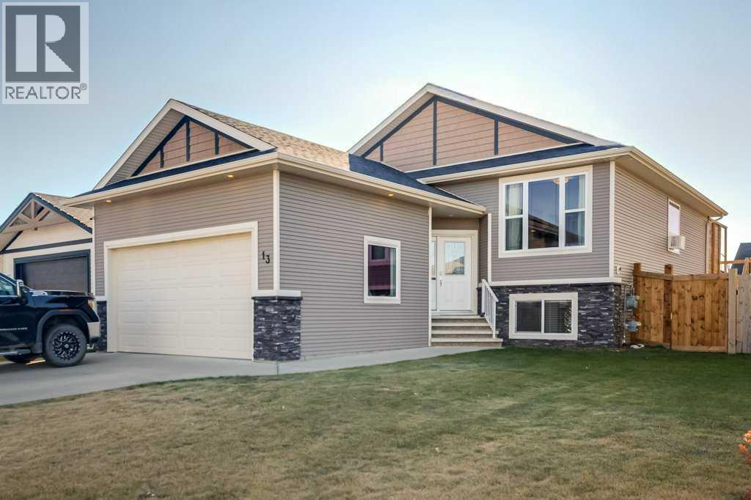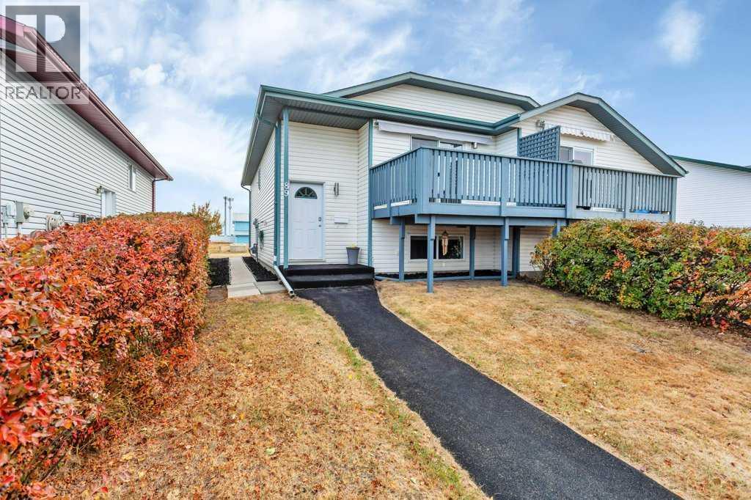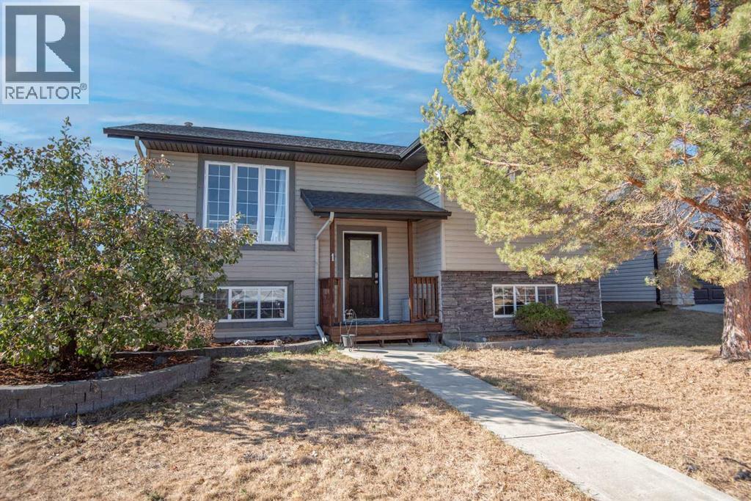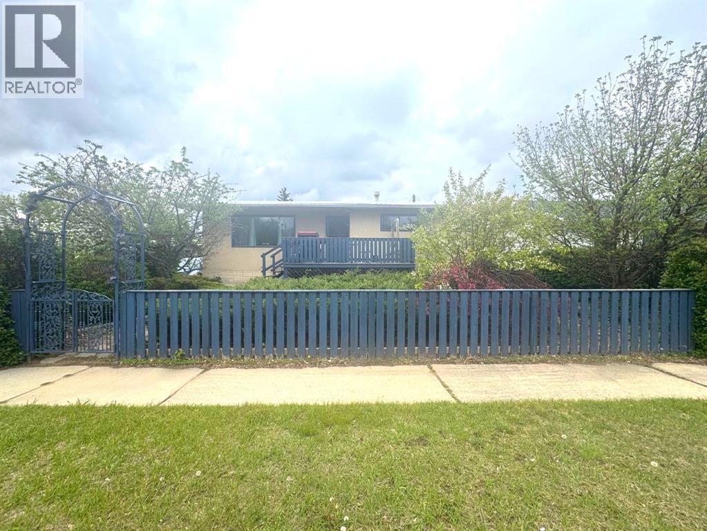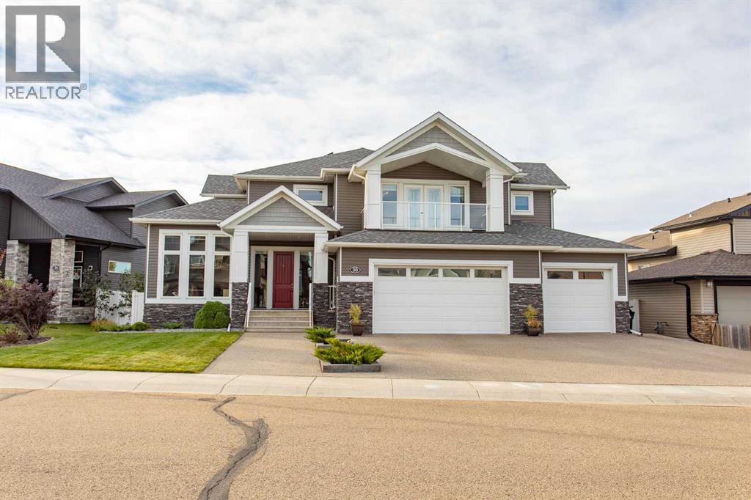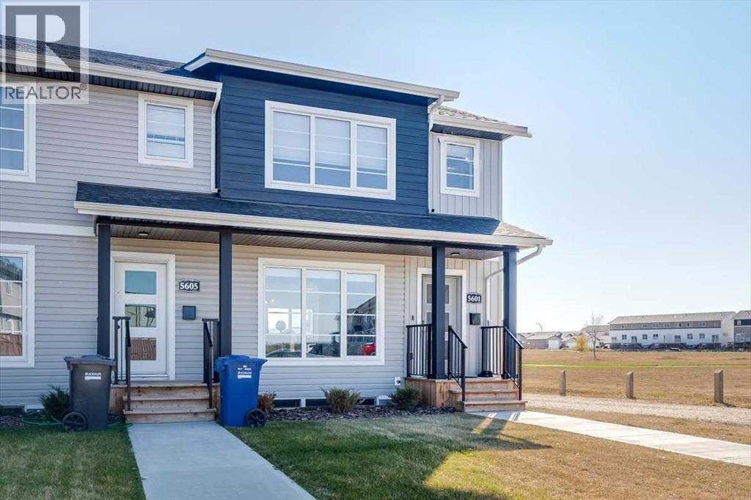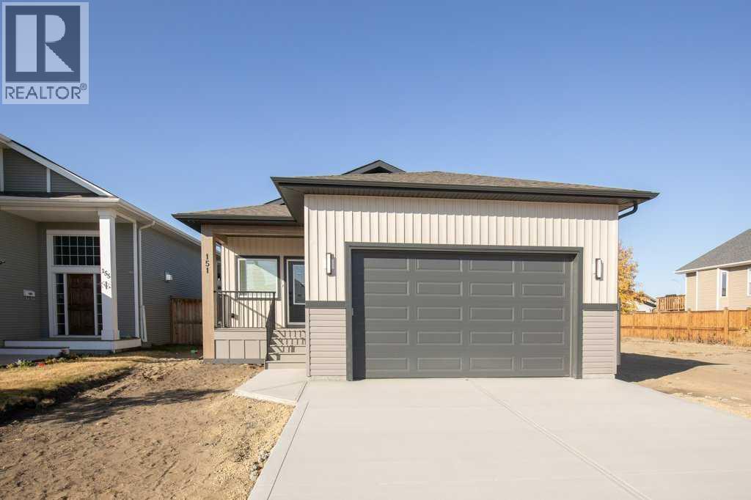- Houseful
- AB
- Blackfalds
- T4M
- 22 Woodbine Ave
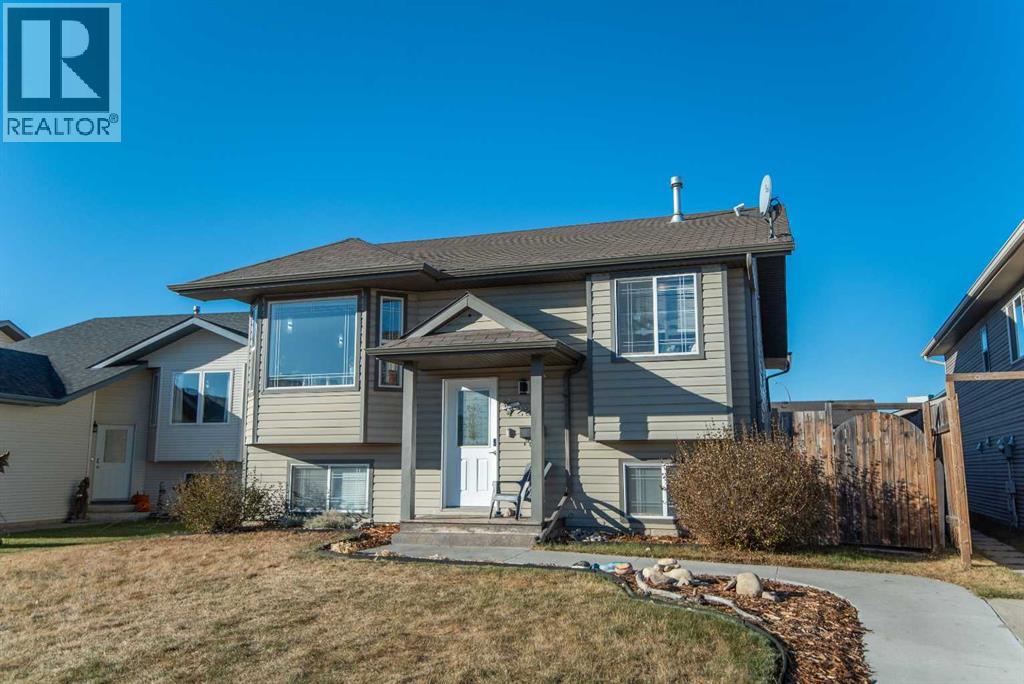
Highlights
Description
- Home value ($/Sqft)$368/Sqft
- Time on Housefulnew 9 hours
- Property typeSingle family
- StyleBi-level
- Median school Score
- Year built2007
- Mortgage payment
This inviting 5-bedroom, 2-bathroom bi-level home is perfect for families seeking space, comfort, and value. The moment you step inside, you’ll appreciate the vaulted ceilings and bright open layout that make the home feel airy and spacious. The main floor features new laminate flooring, along with fresh paint in select areas, giving the home a clean and modern touch. With three bedrooms on the main level and two more downstairs, there’s room for everyone—whether you need space for family, guests, or a home office. Outside, enjoy a good-sized, fully fenced backyard, ideal for kids, pets, and outdoor gatherings, plus off- street parking for added convenience. Thoughtfully maintained and move-in ready, this charming property combines modern updates with a functional floor plan in a quiet, family-friendly neighborhood. (id:63267)
Home overview
- Cooling None
- Heat source Natural gas
- Heat type Forced air
- Construction materials Wood frame
- Fencing Fence
- # parking spaces 2
- # full baths 2
- # total bathrooms 2.0
- # of above grade bedrooms 5
- Flooring Laminate
- Subdivision Harvest meadows
- Lot dimensions 5000
- Lot size (acres) 0.1174812
- Building size 1060
- Listing # A2265599
- Property sub type Single family residence
- Status Active
- Bedroom 3.024m X 3.405m
Level: Basement - Bathroom (# of pieces - 4) 2.972m X 2.185m
Level: Basement - Family room 4.673m X 10.263m
Level: Basement - Furnace 2.49m X 4.471m
Level: Basement - Bedroom 4.063m X 3.481m
Level: Basement - Bathroom (# of pieces - 4) 2.996m X 1.576m
Level: Main - Dining room 3.962m X 3.1m
Level: Main - Kitchen 4.167m X 3.328m
Level: Main - Bedroom 3.886m X 3.377m
Level: Main - Primary bedroom 3.962m X 4.014m
Level: Main - Living room 3.301m X 3.962m
Level: Main - Bedroom 3.024m X 3.453m
Level: Main
- Listing source url Https://www.realtor.ca/real-estate/29014200/22-woodbine-avenue-blackfalds-harvest-meadows
- Listing type identifier Idx

$-1,040
/ Month

