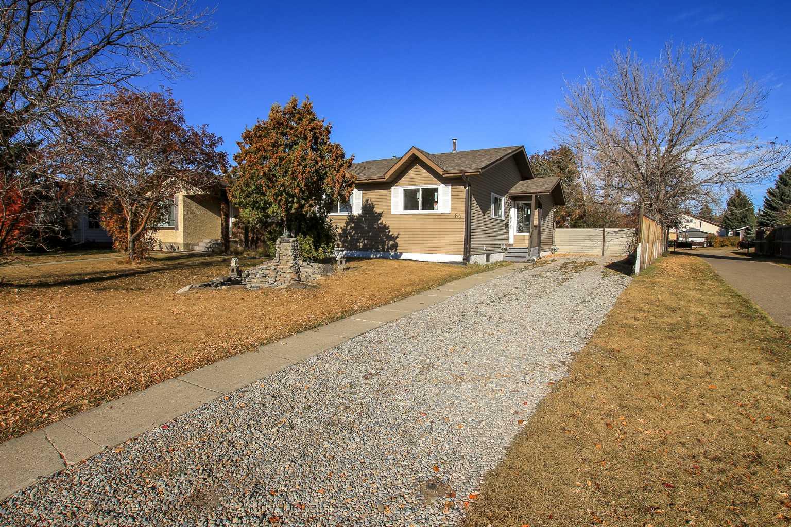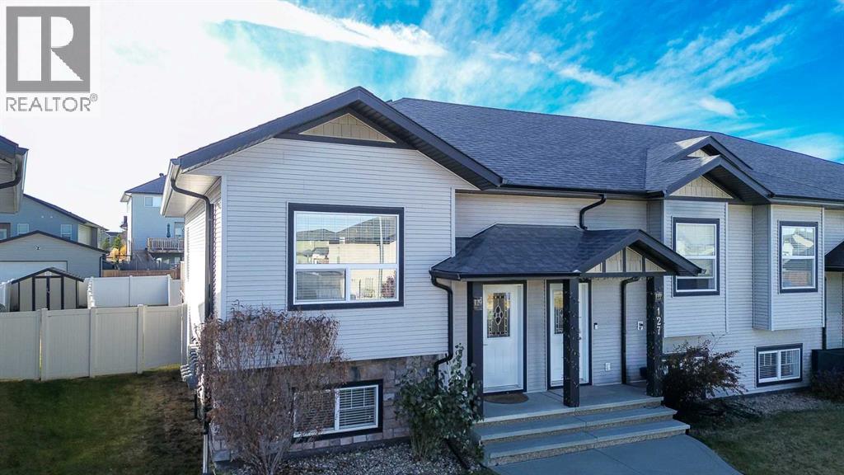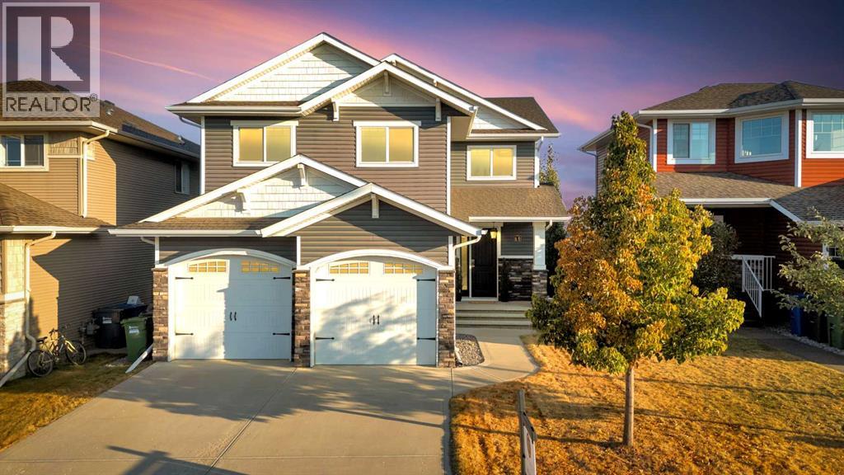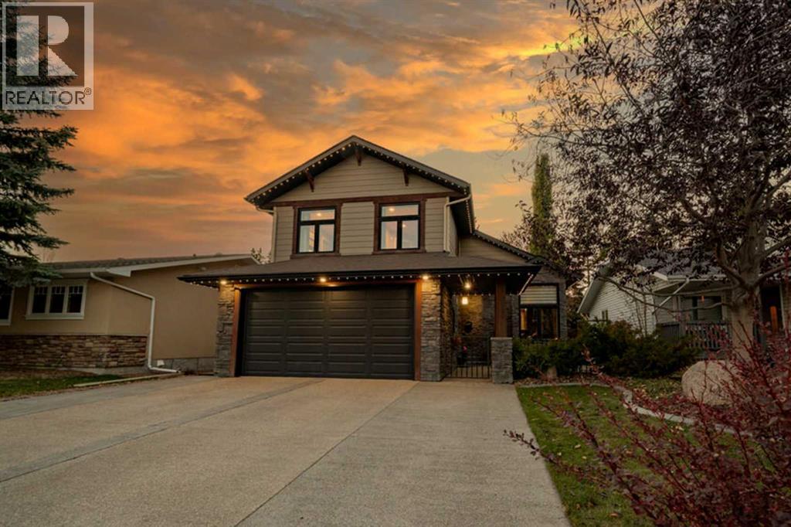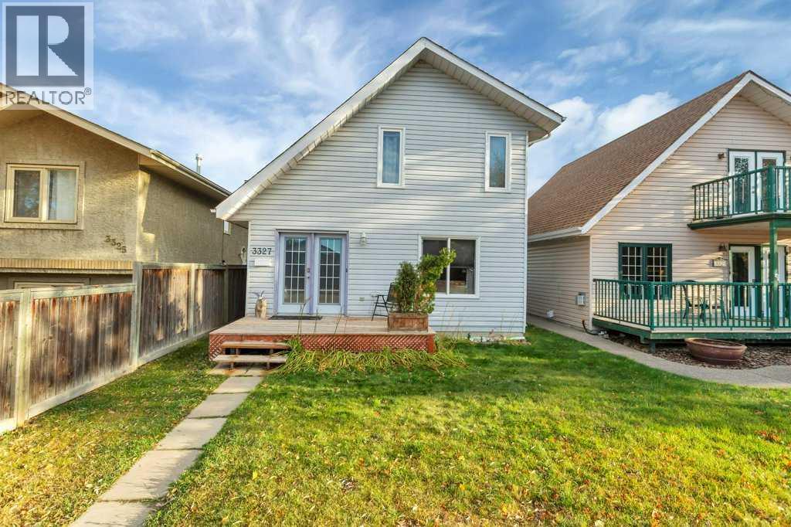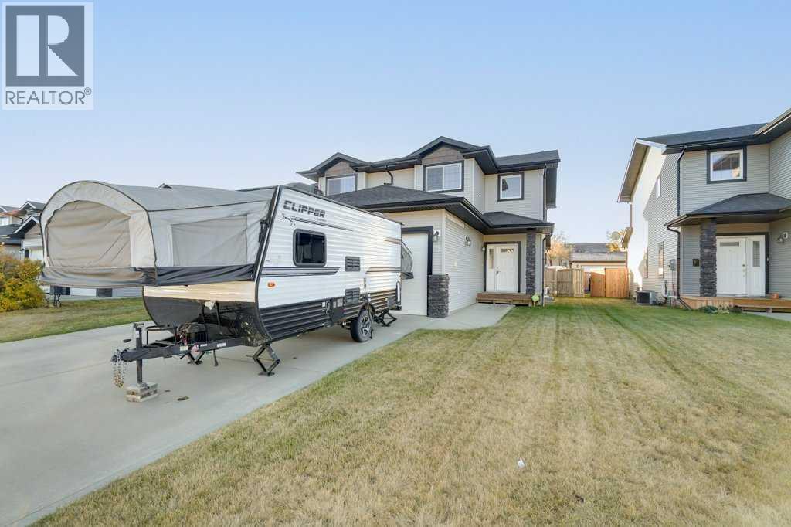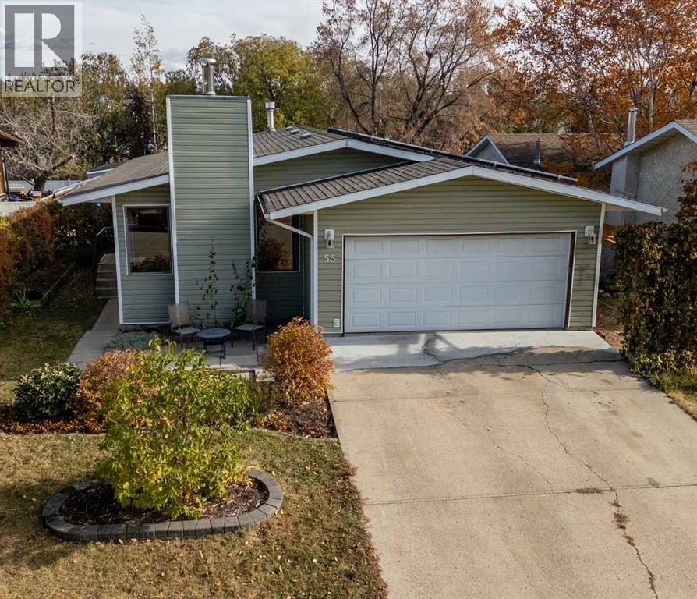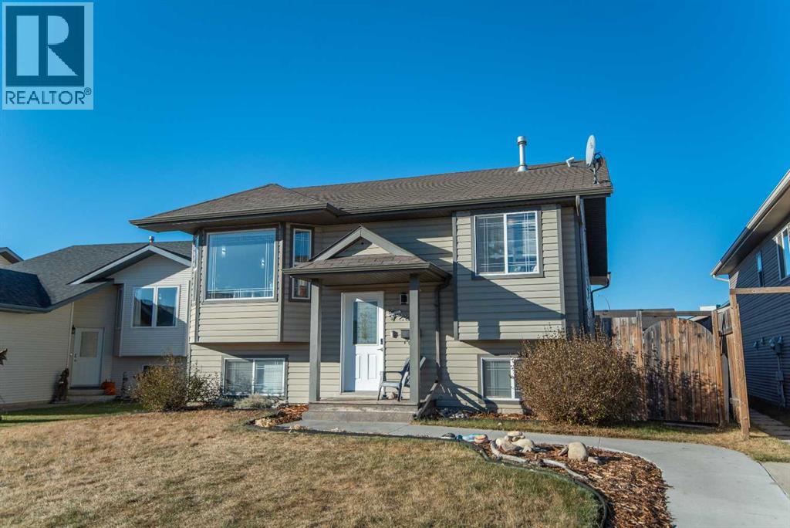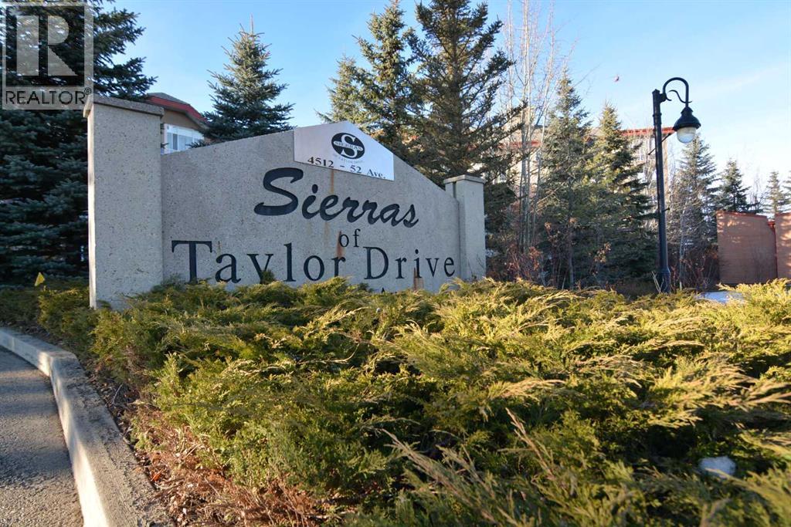- Houseful
- AB
- Rural Lacombe County
- T4L
- 25420 Township Road 400
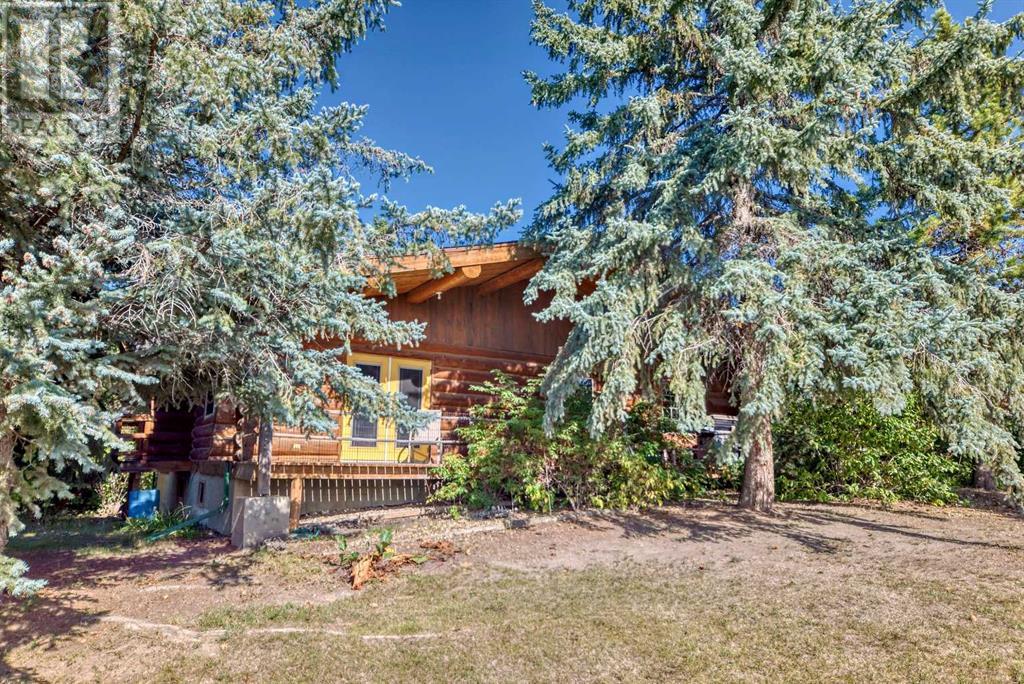
25420 Township Road 400
For Sale
211 Days
$2,250,000
4 beds
2 baths
1,982 Sqft
25420 Township Road 400
For Sale
211 Days
$2,250,000
4 beds
2 baths
1,982 Sqft
Highlights
This home is
445%
Time on Houseful
211 Days
Home features
Garage
School rated
3.9/10
Description
- Home value ($/Sqft)$1,135/Sqft
- Time on Houseful211 days
- Property typeSingle family
- StyleBungalow
- Median school Score
- Lot size77.90 Acres
- Year built1986
- Garage spaces2
- Mortgage payment
Perfect Equestrain Center.........84 x 200 heated indoor riding arena with viewing area & 2 pc bathroom...200x 100 outdoor riding arena....seperate heated barn with 14 box stalls....... approx 10 stock waterers....lots of large paddocks... 2nd home is 2684 sq.ft. modular home with attched garage.....hay shed, machine shed, all on paved roads... only 15 minutes east of Blackfalds... A must see to appriciate everything it has to offer....!!!!! (id:55581)
Home overview
Amenities / Utilities
- Cooling None
- Heat type Hot water
- Sewer/ septic Septic field
Exterior
- # total stories 1
- Construction materials Log
- Fencing Cross fenced
- # garage spaces 2
- Has garage (y/n) Yes
Interior
- # full baths 2
- # total bathrooms 2.0
- # of above grade bedrooms 4
- Flooring Carpeted, ceramic tile, hardwood, linoleum
- Has fireplace (y/n) Yes
Lot/ Land Details
- Lot dimensions 77.9
Overview
- Lot size (acres) 77.9
- Building size 1982
- Listing # A2204293
- Property sub type Single family residence
- Status Active
Rooms Information
metric
- Bathroom (# of pieces - 3) 2.615m X 1.957m
Level: Basement - Bedroom 3.987m X 3.834m
Level: Basement - Cold room 4.014m X 2.185m
Level: Basement - Storage 3.505m X 2.615m
Level: Basement - Bedroom 5.386m X 3.505m
Level: Basement - Bedroom 5.511m X 2.795m
Level: Basement - Laundry 4.929m X 3.786m
Level: Main - Bathroom (# of pieces - 4) 2.515m X 2.31m
Level: Main - Primary bedroom 5.739m X 3.709m
Level: Main - Other 14.045m X 1.804m
Level: Main - Living room 5.334m X 4.977m
Level: Main - Dining room 5.416m X 4.749m
Level: Main - Kitchen 7.291m X 5.029m
Level: Main - Other 2.871m X 2.463m
Level: Main
SOA_HOUSEKEEPING_ATTRS
- Listing source url Https://www.realtor.ca/real-estate/28070507/25420-township-road-400-rural-lacombe-county
- Listing type identifier Idx
The Home Overview listing data and Property Description above are provided by the Canadian Real Estate Association (CREA). All other information is provided by Houseful and its affiliates.

Lock your rate with RBC pre-approval
Mortgage rate is for illustrative purposes only. Please check RBC.com/mortgages for the current mortgage rates
$-6,000
/ Month25 Years fixed, 20% down payment, % interest
$
$
$
%
$
%

Schedule a viewing
No obligation or purchase necessary, cancel at any time

