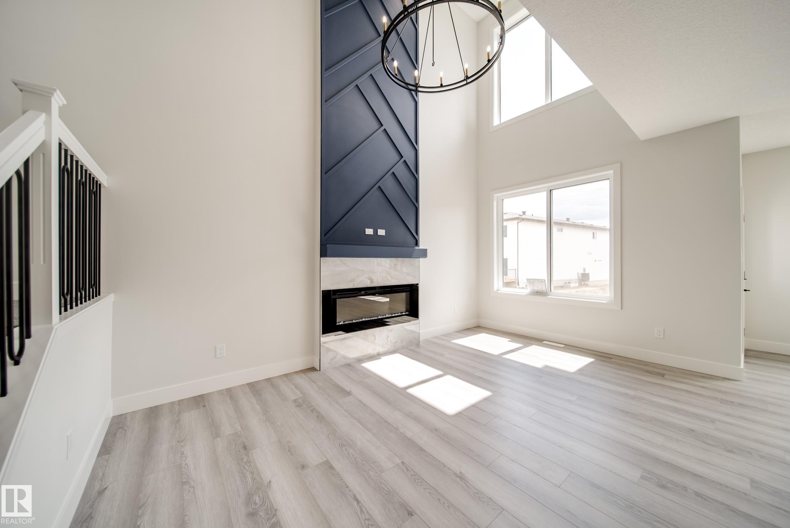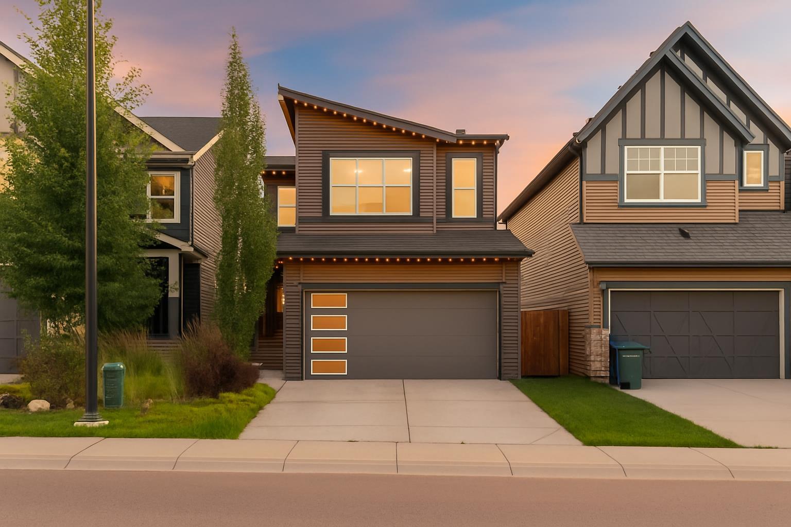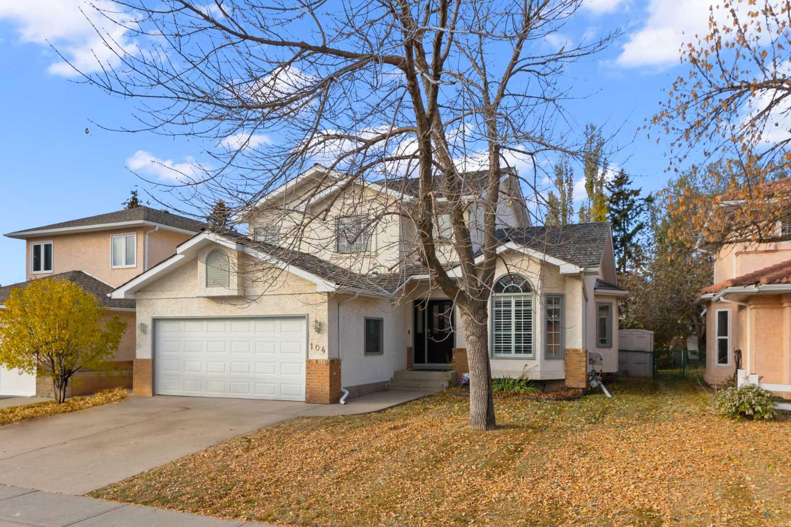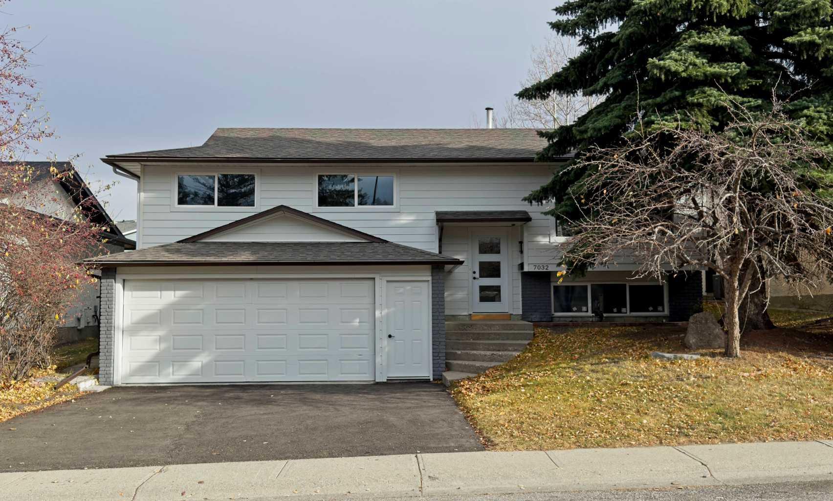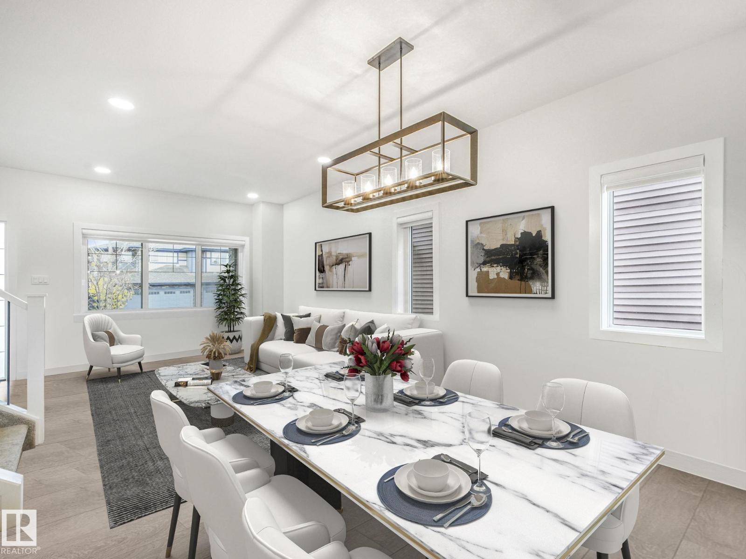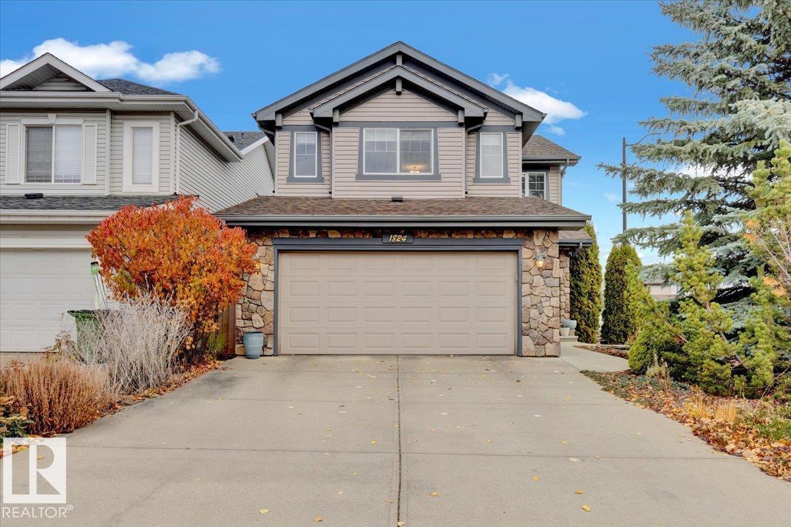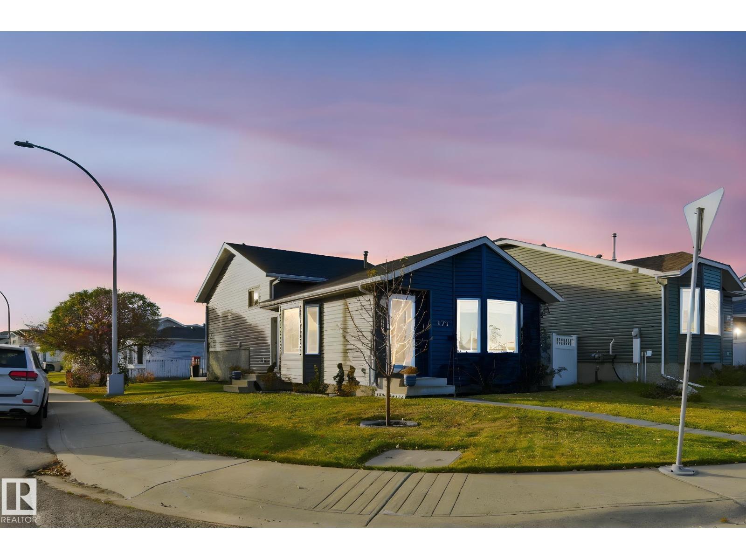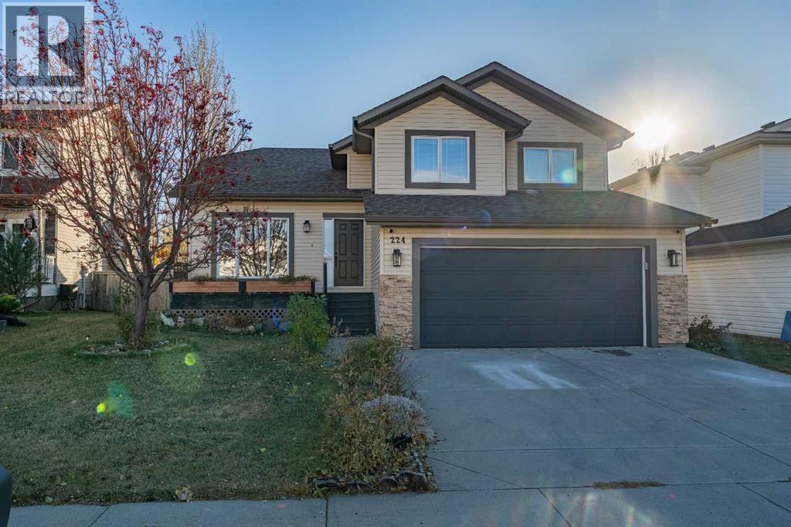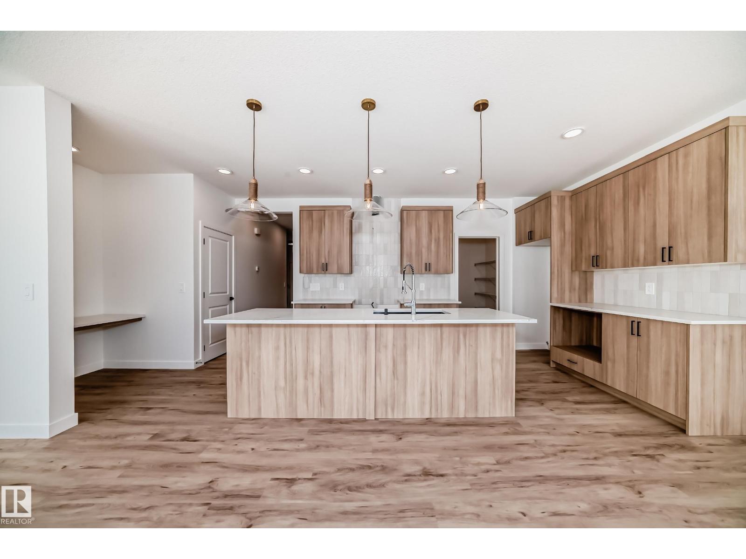- Houseful
- AB
- Blackfalds
- T0M
- 29 Vintage Close
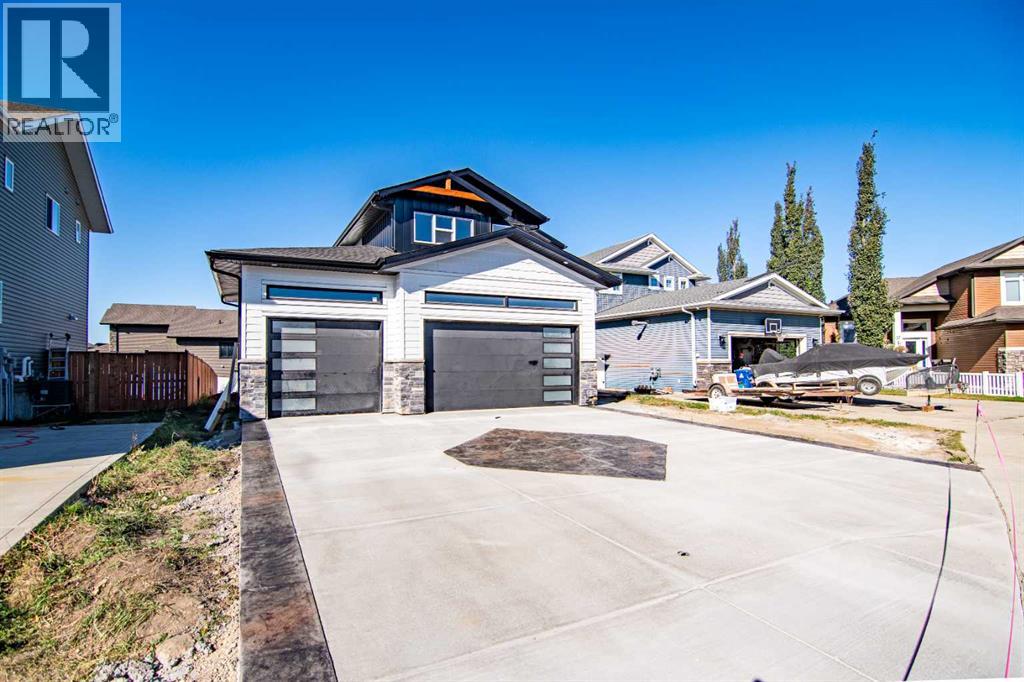
Highlights
Description
- Home value ($/Sqft)$383/Sqft
- Time on Houseful45 days
- Property typeSingle family
- Median school Score
- Year built2025
- Garage spaces3
- Mortgage payment
Location Location Location! Beautiful Allied Construction-built 2-Storey 4 bedrooms 4 bathrooms backing onto walking trails! Side lot on a quiet cul de sac only steps to a greenspace in Blackfalds. Family friendly 2-storey home with triple garage with drive through door for back storage. Other features include a walk-through pantry. Bright, open-concept main floor layout with whitewashed kitchen cabinets, quartz countertops, rough in floor heating. Upper level showcases a spacious ensuite with 5 piece bathroom with dual sinks and walk in closet , 2 bedrooms plus laundry on the upper level. The location can’t be beat either being near the Abbey Aquatic Centre, The All Star bike Park, Blackfalds community park, Garage World, the Iron Ridge Campus, shopping and a quick access to the highway and QEII. (id:63267)
Home overview
- Cooling None
- Heat source Natural gas
- Heat type Central heating, in floor heating
- # total stories 2
- Fencing Fence
- # garage spaces 3
- # parking spaces 4
- Has garage (y/n) Yes
- # full baths 3
- # half baths 1
- # total bathrooms 4.0
- # of above grade bedrooms 4
- Flooring Laminate
- Has fireplace (y/n) Yes
- Subdivision Valley ridge
- Lot dimensions 5895
- Lot size (acres) 0.13851033
- Building size 1905
- Listing # A2257607
- Property sub type Single family residence
- Status Active
- Furnace 2.07m X 2.81m
Level: Basement - Bathroom (# of pieces - 3) 3.069m X 1.551m
Level: Basement - Living room 7.309m X 4.84m
Level: Basement - Bedroom 3.2m X 2.621m
Level: Basement - Other 3.011m X 2.31m
Level: Main - Living room 4.41m X 3.959m
Level: Main - Other 4.41m X 6.879m
Level: Main - Pantry 2.289m X 1.1m
Level: Main - Bathroom (# of pieces - 2) 1.82m X 1.521m
Level: Main - Other 3.051m X 1.6m
Level: Upper - Primary bedroom 4.599m X 3.38m
Level: Upper - Bathroom (# of pieces - 5) 3.051m X 2.661m
Level: Upper - Bathroom (# of pieces - 3) 2.89m X 1.579m
Level: Upper - Bedroom 3.679m X 3.271m
Level: Upper - Bedroom 2.771m X 3.179m
Level: Upper - Family room 4.599m X 4.63m
Level: Upper
- Listing source url Https://www.realtor.ca/real-estate/28871654/29-vintage-close-blackfalds-valley-ridge
- Listing type identifier Idx

$-1,944
/ Month

