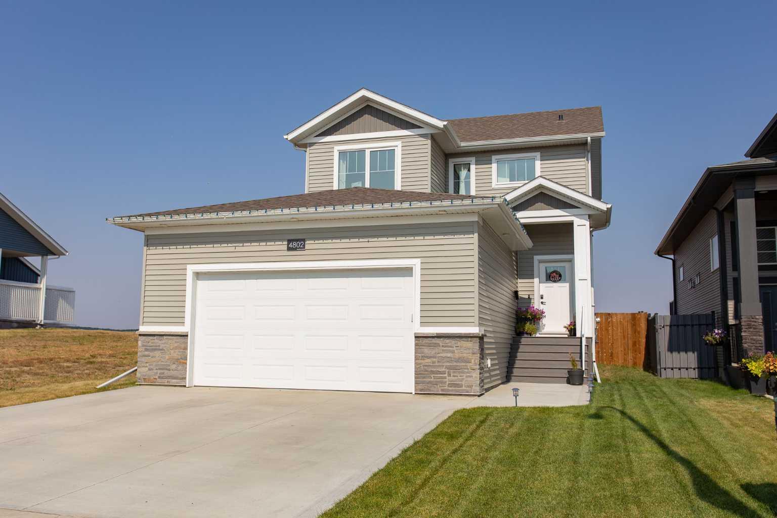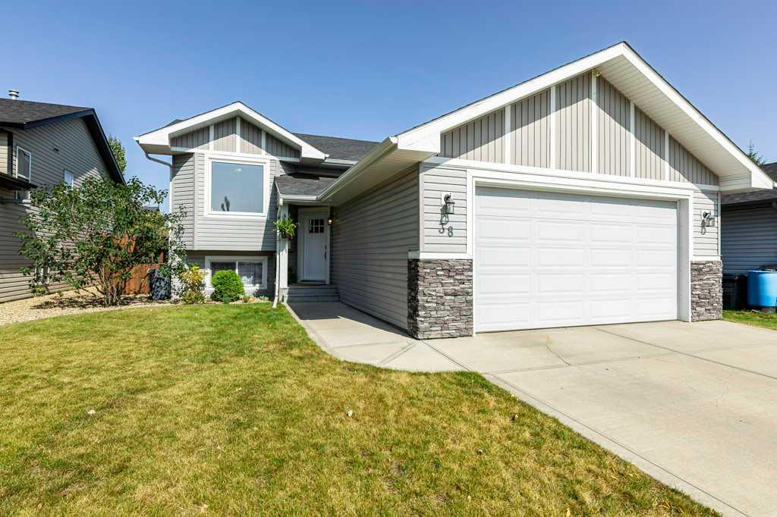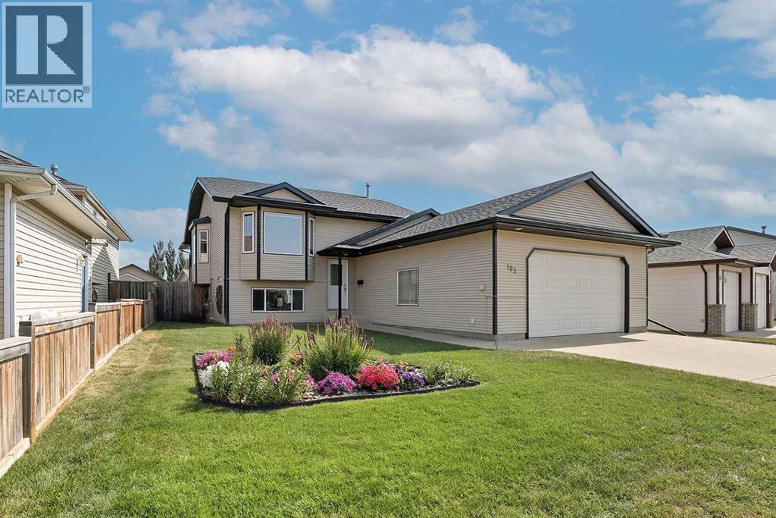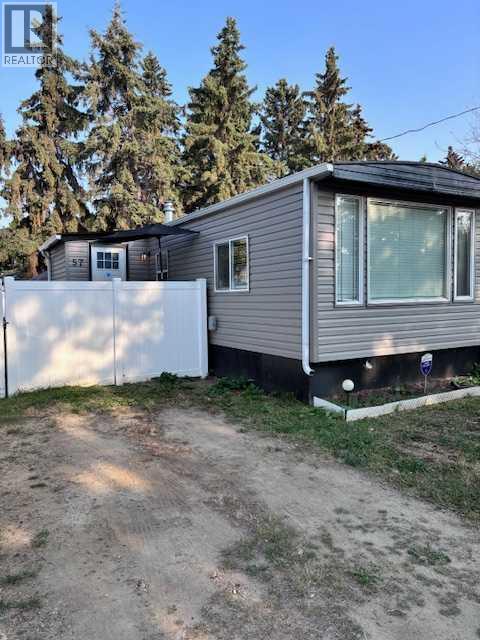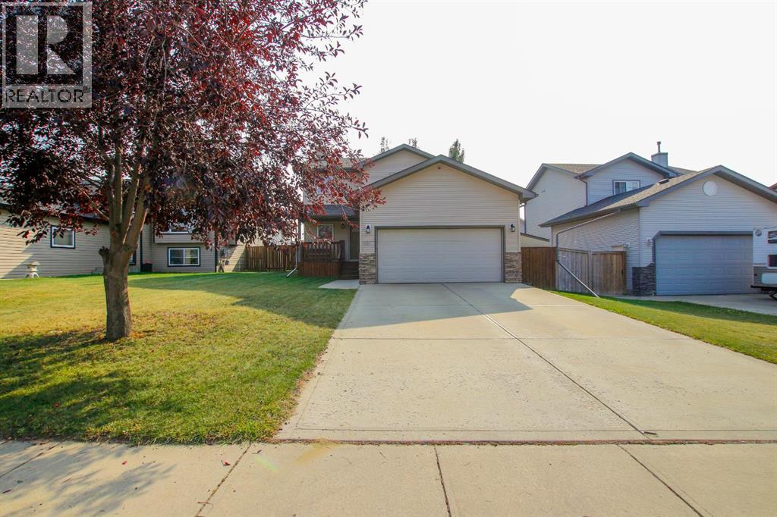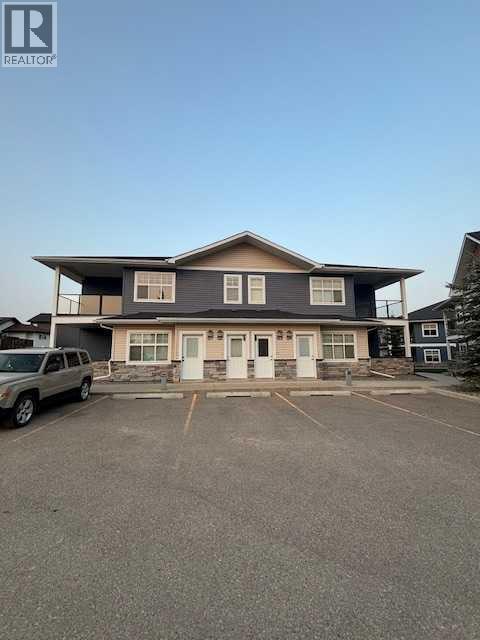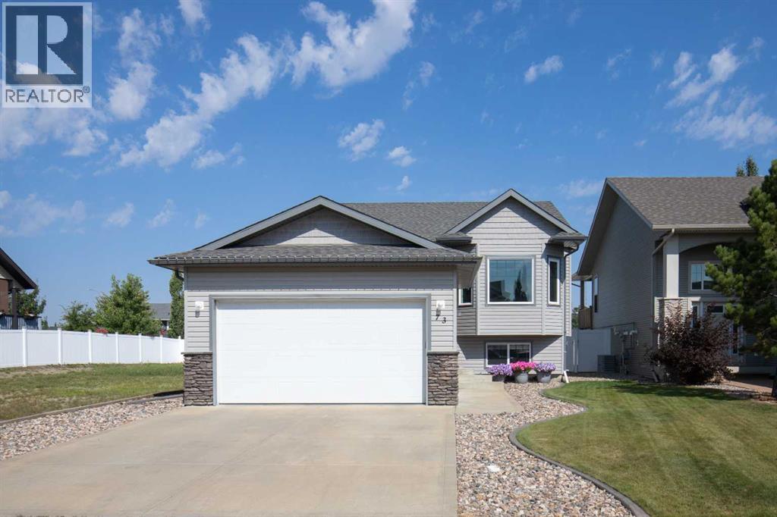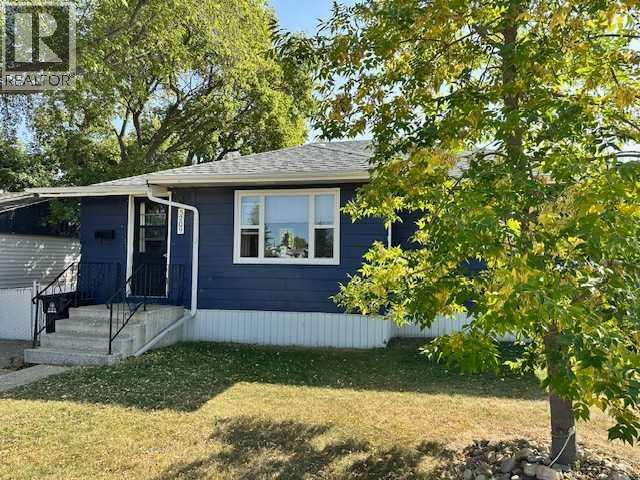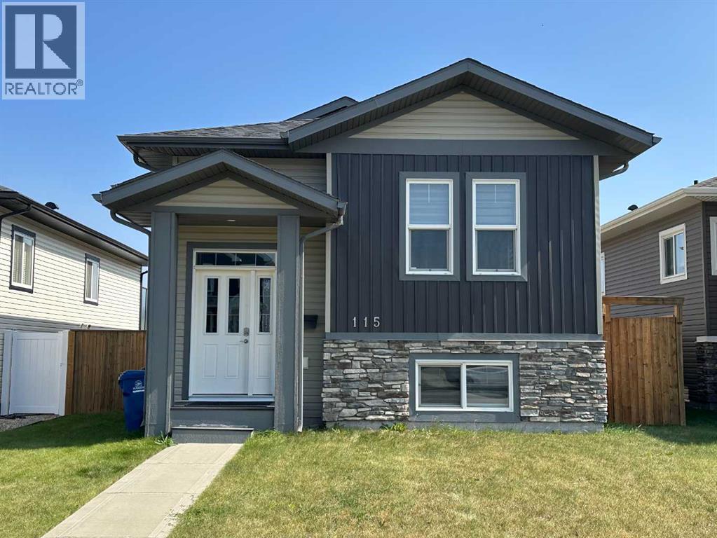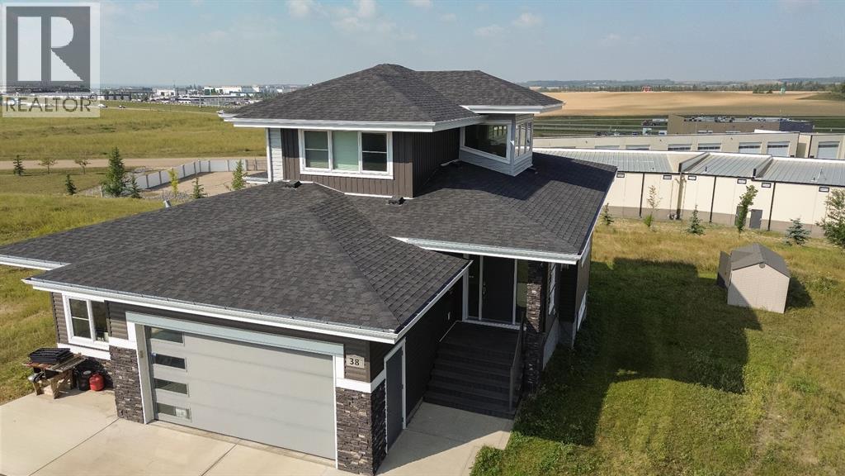- Houseful
- AB
- Blackfalds
- T4M
- 38 Eastpointe Dr
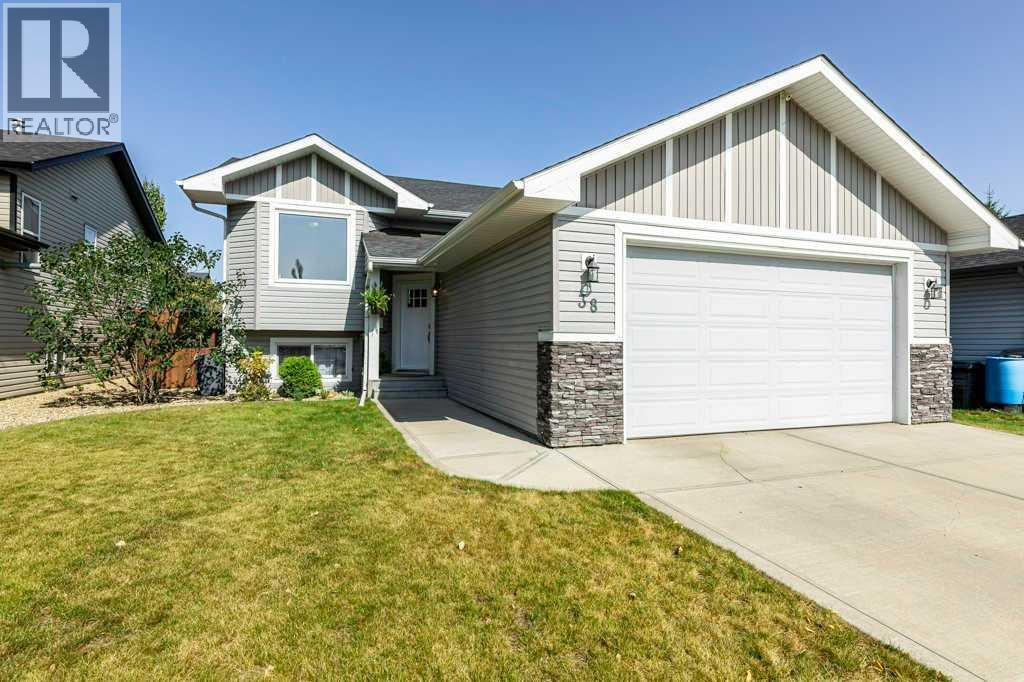
Highlights
Description
- Home value ($/Sqft)$397/Sqft
- Time on Housefulnew 2 hours
- Property typeSingle family
- StyleBi-level
- Median school Score
- Year built2011
- Garage spaces2
- Mortgage payment
Welcome to this stunning and functional bi-level home located at 38 Eastpointe Drive in the heart of Blackfalds, Alberta – the fastest-growing, family-friendly community in the province! Known for its welcoming neighborhoods, top-rated schools, abundant parks, and convenient access to Red Deer and major highways, Blackfalds offers an ideal blend of small-town charm and modern amenities, perfect for families of all sizes.This meticulously maintained 5-bedroom, 3-bathroom home features a spacious double attached garage and a beautifully landscaped, fully fenced yard – an oasis for summer barbecues, children's playtime, or relaxing evenings under the stars. The bi-level design maximizes space and natural light, creating a warm and inviting atmosphere throughout. Step outside to enjoy a fully fenced backyard designed for safety and enjoyment. The low-maintenance landscaping, complete with mature trees and a sunny deck, provides the perfect setting for outdoor entertaining, gardening, or simply unwinding.This home is the perfect combination of style, functionality, and prime location in Blackfalds’ thriving community. (id:63267)
Home overview
- Cooling Central air conditioning
- Heat source Natural gas
- Heat type Forced air
- Construction materials Wood frame
- Fencing Fence
- # garage spaces 2
- # parking spaces 4
- Has garage (y/n) Yes
- # full baths 3
- # total bathrooms 3.0
- # of above grade bedrooms 5
- Flooring Carpeted, laminate, tile
- Subdivision Panorama estates
- Directions 2238780
- Lot desc Landscaped, lawn
- Lot dimensions 5900
- Lot size (acres) 0.13862781
- Building size 1284
- Listing # A2256971
- Property sub type Single family residence
- Status Active
- Bathroom (# of pieces - 4) 1.5m X 2.515m
Level: Basement - Bedroom 3.024m X 3.481m
Level: Basement - Furnace 2.819m X 4.825m
Level: Basement - Bedroom 3.328m X 4.139m
Level: Basement - Recreational room / games room 6.959m X 7.01m
Level: Basement - Primary bedroom 3.682m X 3.962m
Level: Main - Kitchen 4.063m X 3.277m
Level: Main - Bedroom 4.039m X 3.176m
Level: Main - Bathroom (# of pieces - 4) 1.625m X 2.234m
Level: Main - Dining room 3.024m X 3.277m
Level: Main - Bathroom (# of pieces - 4) 2.21m X 2.438m
Level: Main - Living room 5.816m X 3.377m
Level: Main - Bedroom 3.328m X 2.871m
Level: Main
- Listing source url Https://www.realtor.ca/real-estate/28860724/38-eastpointe-drive-blackfalds-panorama-estates
- Listing type identifier Idx

$-1,360
/ Month

