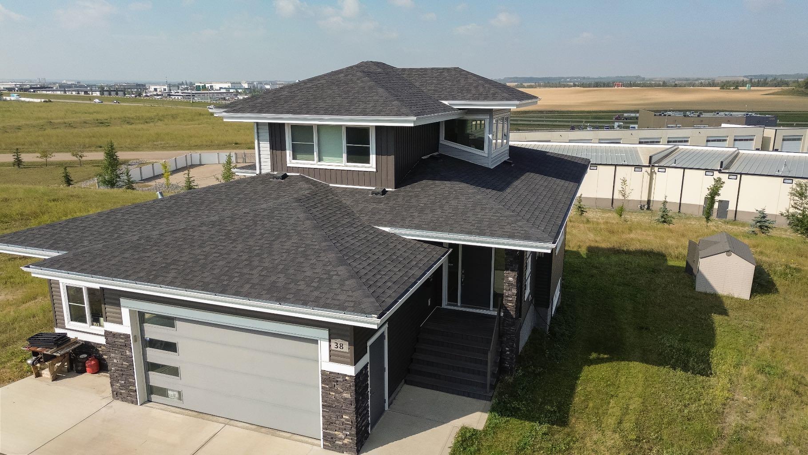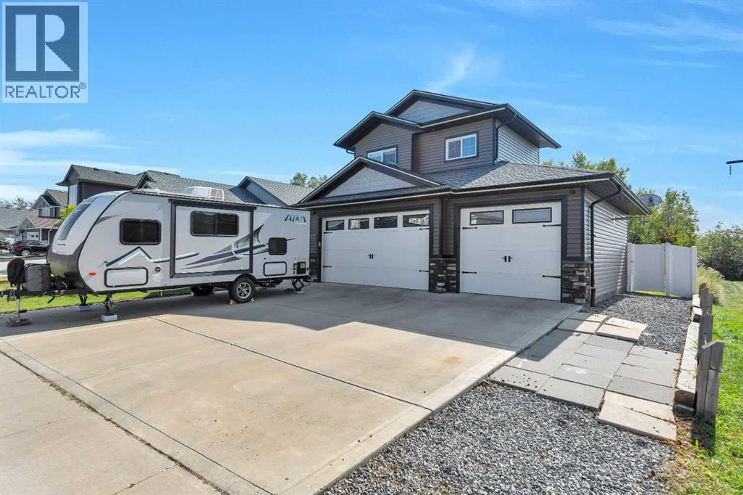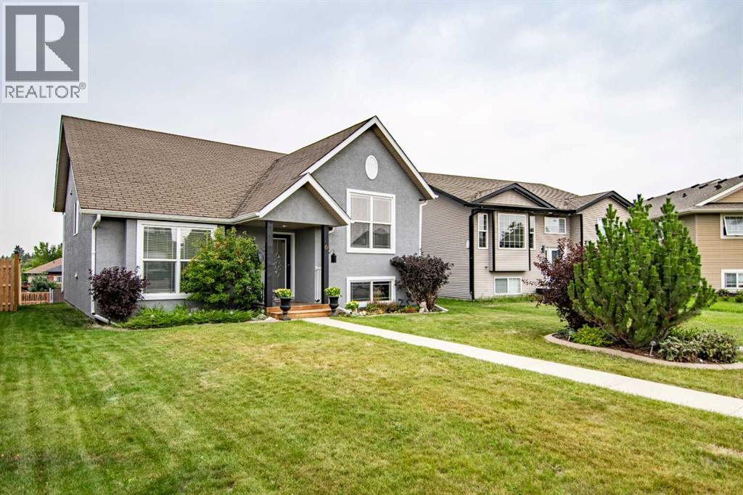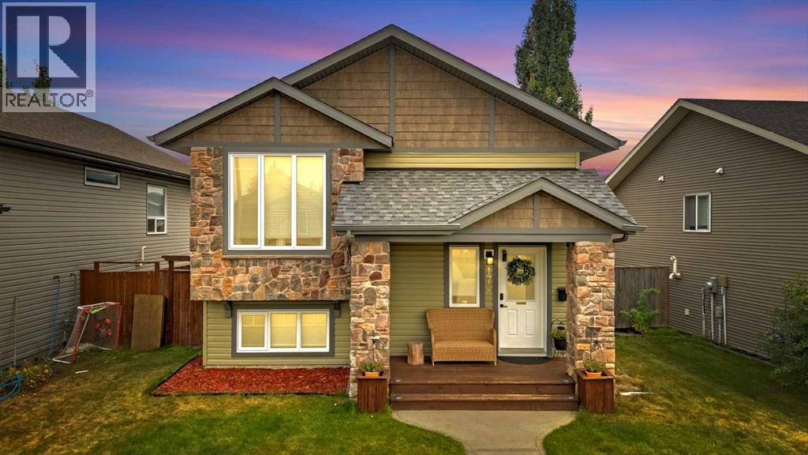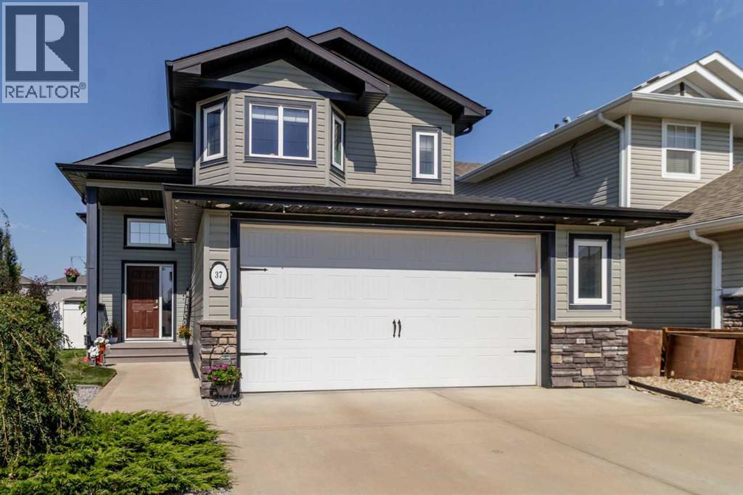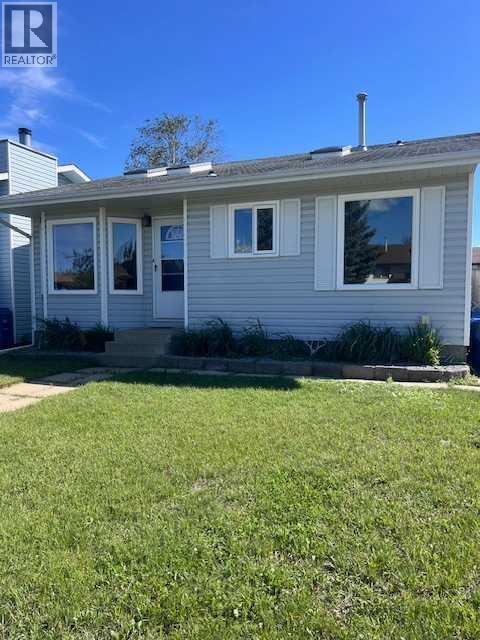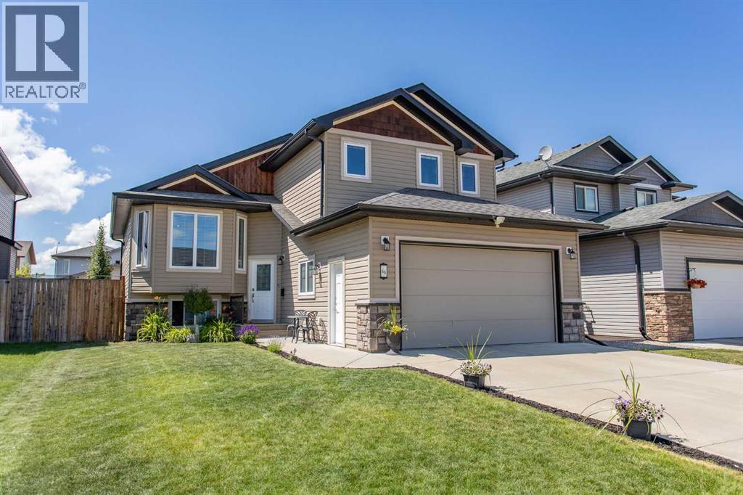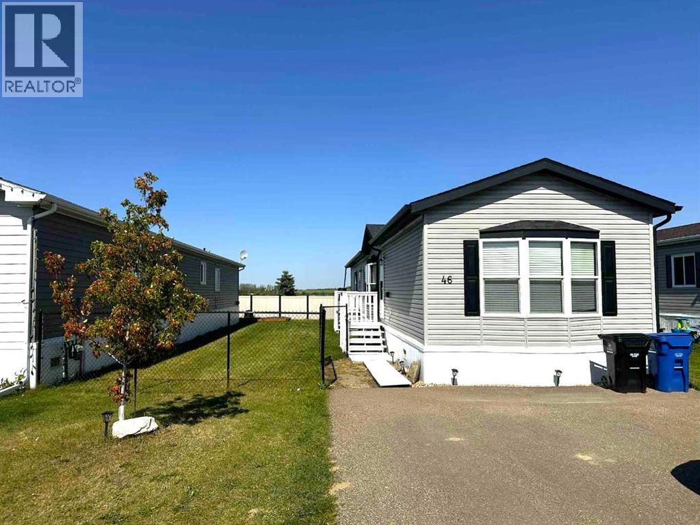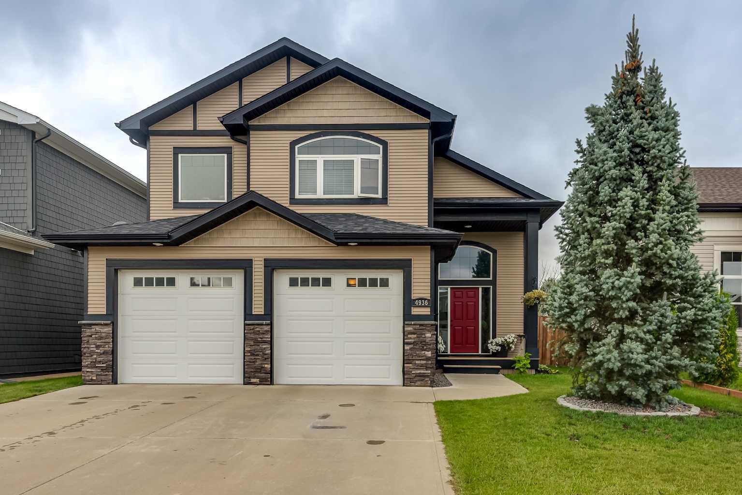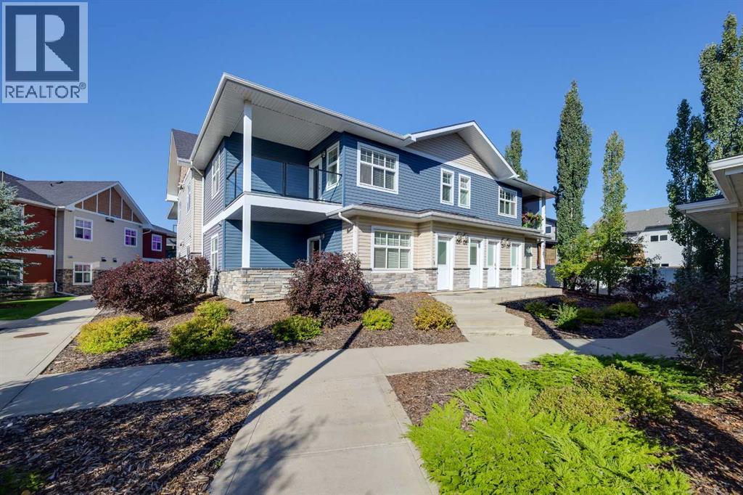- Houseful
- AB
- Blackfalds
- T4M
- 38 Vista Close
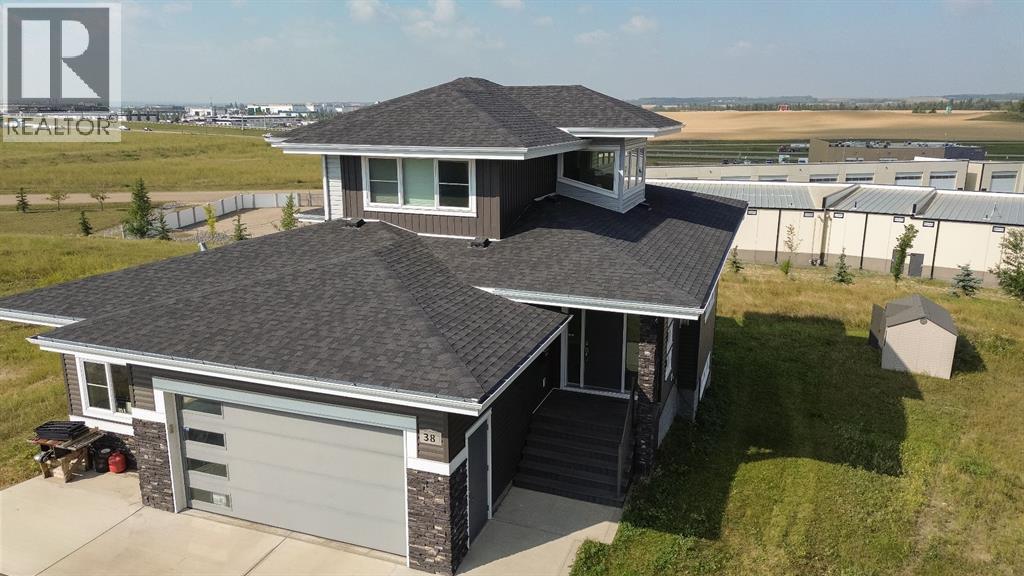
Highlights
Description
- Home value ($/Sqft)$305/Sqft
- Time on Housefulnew 2 hours
- Property typeSingle family
- Median school Score
- Year built2016
- Garage spaces2
- Mortgage payment
This custom built Mason Martin home will WOW you with its upgrades. Most noticeable is the abundance of windows throughout making the home beautifully bright. It offers a fabulous floor plan with the kitchen looking onto the great room and dining area. The designer kitchen has gorgeous quartz countertops, stylish backsplash & slate appliances, a pot filler above the induction stovetop, a walk in pantry + a butlers pantry. The great room has a cozy gas fireplace. The laundry/mud room is conveniently located off the garage. The home offers an abundance of storage including cabinets in the laundry room. The primary suite is located on the main floor ideal for those looking for a bungalow style 2 story. The primary bedroom is spacious with space for king sized furniture. The luxurious ensuite has a designer custom shower with a no lip entrance and a large bench. There are his and hers sinks and a walk in closet. Upstairs offers 2 bedrooms and a full bathroom. For your convenience there is a laundry chute. The huge walk out basement is unfinished so currently ideal for storage or kids to play. For future development there is plenty of space for a large family room, bathroom and a fourth bedroom. The in floor heating is hooked up. For your comfort there is central A/C. This home uniquely offers a heated flex room off the heated garage. It's currently used as a craft room but could be an ideal office space, gym or converted to a motorcycle/quad/shop garage space. Location of the home is at the end of a quiet close. The home offers the opportunity to landscape and design the massive yard in the manner that best suits your family. The footings are in place to build a future deck. If you're seeking a one of a kind upgraded home in a quiet location this may be just the property for you! (id:63267)
Home overview
- Cooling Central air conditioning
- Heat type Forced air, in floor heating
- # total stories 2
- Construction materials Wood frame
- Fencing Not fenced
- # garage spaces 2
- # parking spaces 4
- Has garage (y/n) Yes
- # full baths 2
- # half baths 1
- # total bathrooms 3.0
- # of above grade bedrooms 3
- Flooring Carpeted, tile, vinyl plank
- Has fireplace (y/n) Yes
- Subdivision Valley ridge
- Directions 1965642
- Lot dimensions 7522
- Lot size (acres) 0.17673872
- Building size 2134
- Listing # A2254837
- Property sub type Single family residence
- Status Active
- Other 2.234m X 2.109m
Level: Main - Kitchen 4.624m X 5.206m
Level: Main - Dining room 3.481m X 2.896m
Level: Main - Living room 5.13m X 5.386m
Level: Main - Storage 2.844m X 6.248m
Level: Main - Primary bedroom 4.09m X 5.206m
Level: Main - Bathroom (# of pieces - 4) 4.368m X 1.804m
Level: Main - Laundry 2.871m X 2.615m
Level: Main - Bathroom (# of pieces - 2) 1.625m X 1.5m
Level: Main - Bedroom 4.215m X 3.149m
Level: Upper - Loft 2.896m X 2.996m
Level: Upper - Bathroom (# of pieces - 4) 3.072m X 1.524m
Level: Upper - Bedroom 3.606m X 3.786m
Level: Upper
- Listing source url Https://www.realtor.ca/real-estate/28825222/38-vista-close-blackfalds-valley-ridge
- Listing type identifier Idx

$-1,733
/ Month

