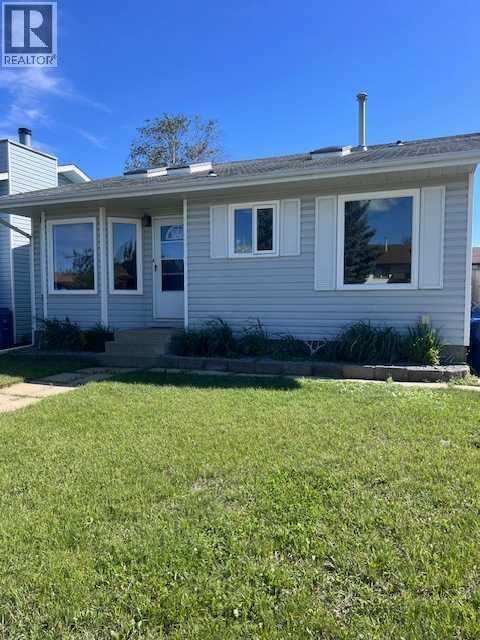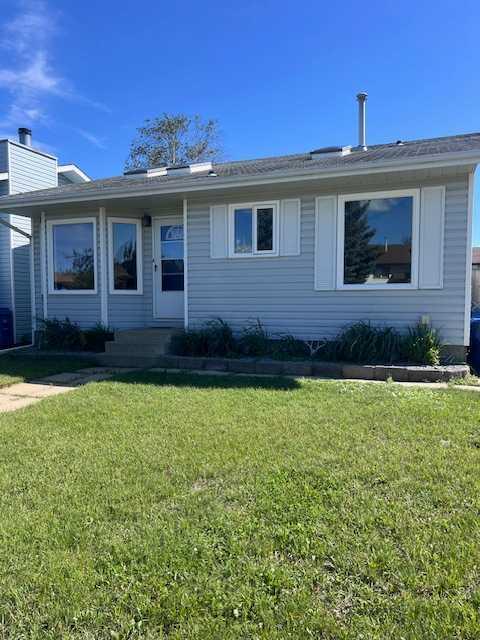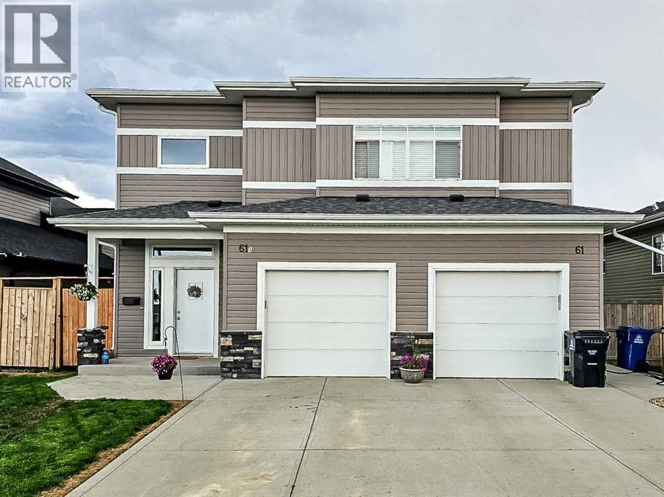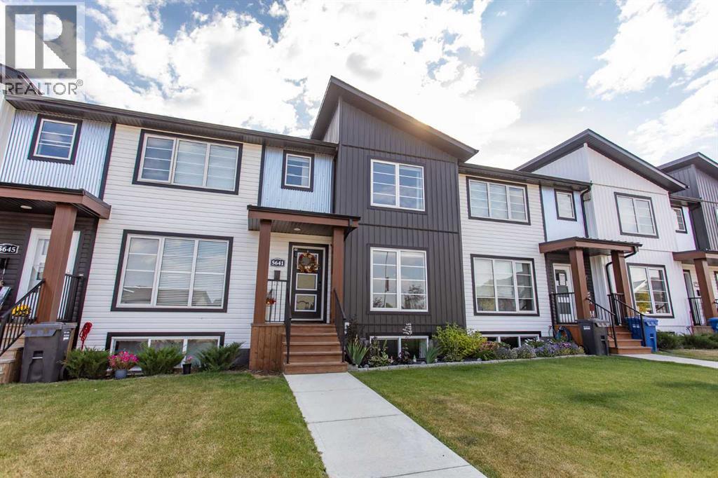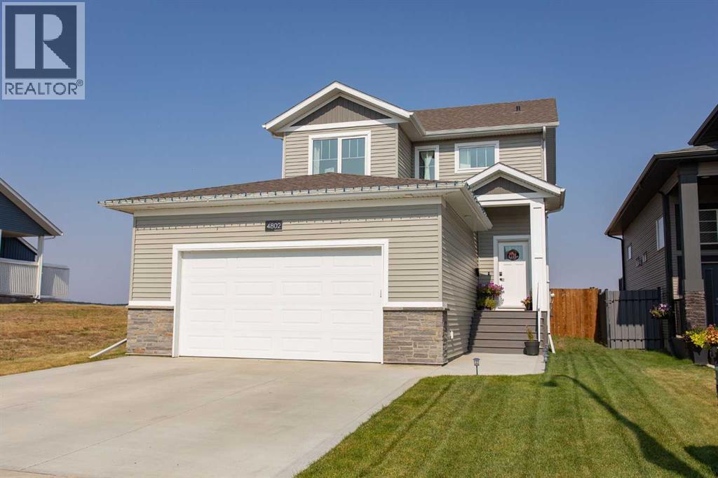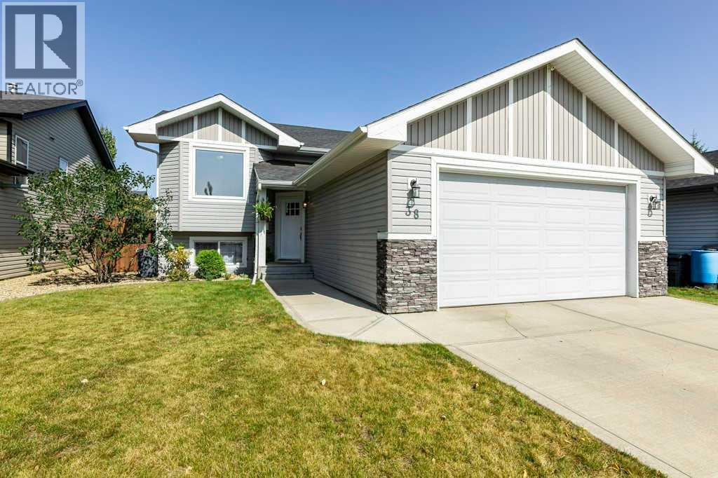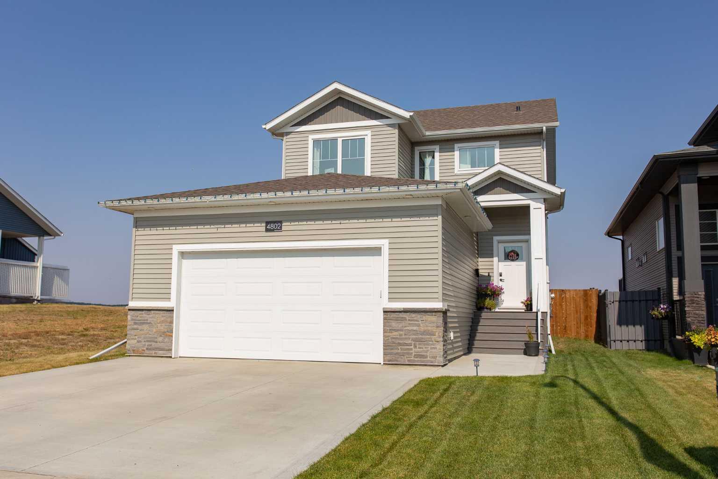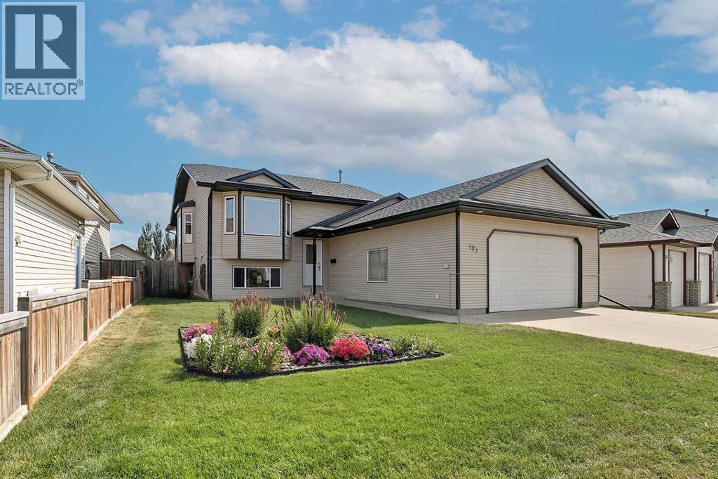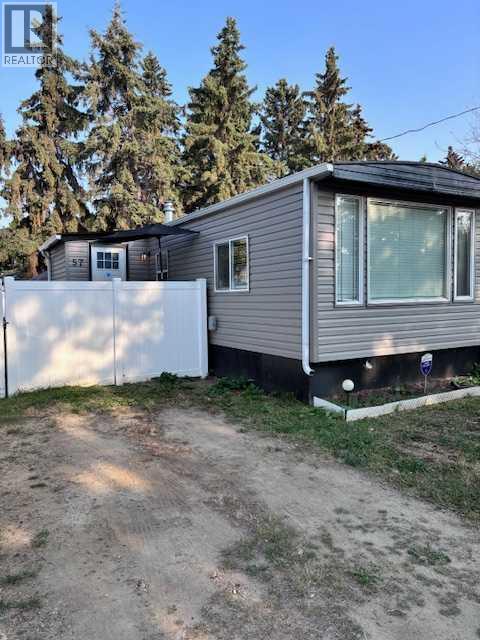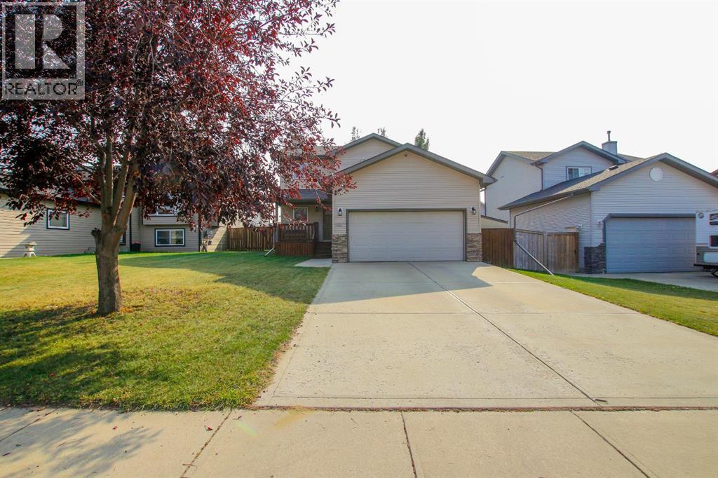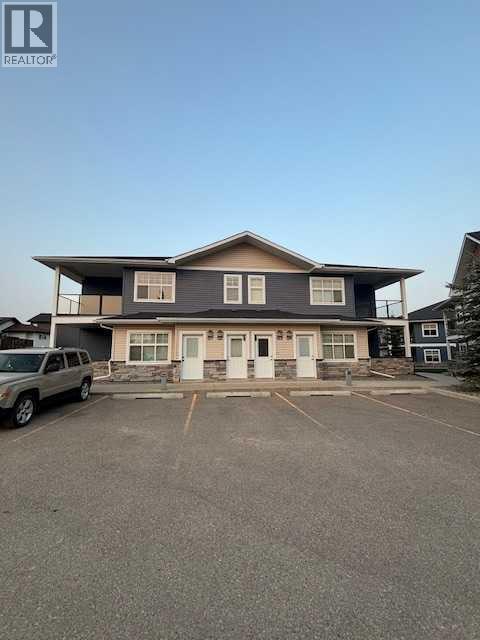- Houseful
- AB
- Blackfalds
- T4M
- 38 Woodbine Ave NW
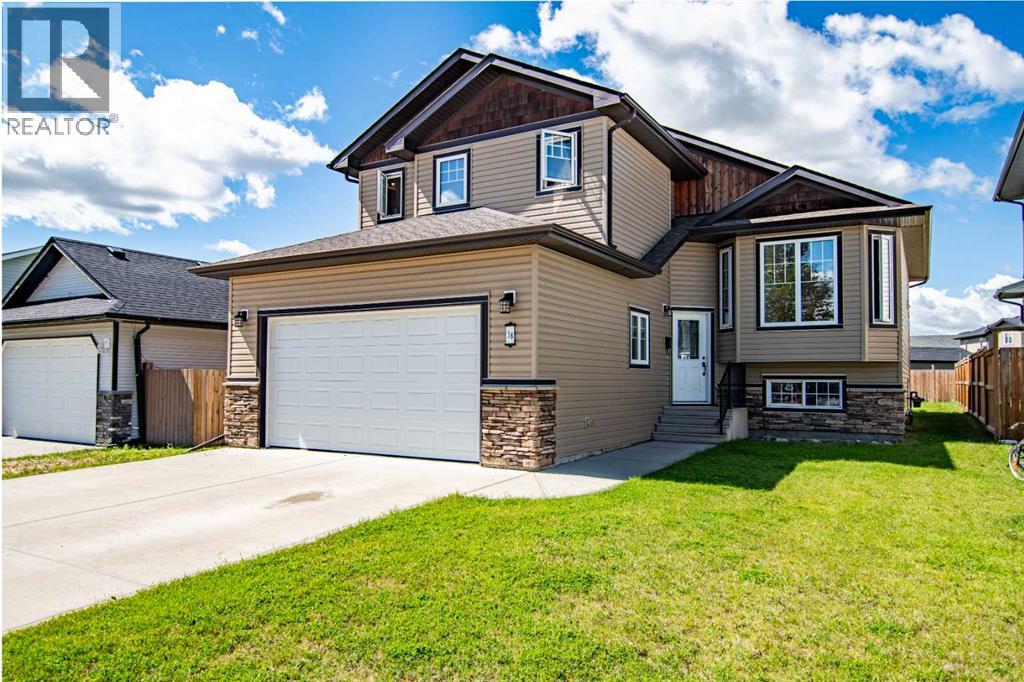
Highlights
Description
- Home value ($/Sqft)$367/Sqft
- Time on Houseful28 days
- Property typeSingle family
- StyleBi-level
- Median school Score
- Year built2014
- Garage spaces2
- Mortgage payment
Your next chapter starts here with this charming 4-bed, 3-bath bi-level home in Blackfalds. This beautifully maintained 1,322 sq ft residence features timeless oak trim and blends classic charm with modern convenience. Vaulted ceilings and an open-concept layout create a seamless flow between the kitchen, living room, and dining area, ideal for entertaining or relaxing family evenings. Natural light enhances the warm wood accents and welcoming atmosphere. With 4 bedrooms and 3 full bathrooms, there's ample space for families, guests, or a dedicated home office. The bi-level design provides both privacy and functionality throughout the home. Heated floors in the basement and garage offer comfort during Alberta winters, whether you're working in the garage or unwinding downstairs. The garage is wired for 220V and heated, ensuring year-round usability and workshop potential. Smart storage solutions and a thoughtful layout provide room to grow. The backyard is a blank canvas ready for your vision, whether it's a garden, play area, or outdoor entertaining space, the potential is yours to shape. Located in a quiet, friendly neighborhood with easy access to nearby schools, playgrounds, and scenic walking paths, this home offers the perfect balance of tranquility and convenience. New fence installed along rear of property as well as new side gates. (id:63267)
Home overview
- Cooling None
- Heat source Natural gas
- Heat type Forced air, in floor heating
- Fencing Partially fenced
- # garage spaces 2
- # parking spaces 4
- Has garage (y/n) Yes
- # full baths 3
- # total bathrooms 3.0
- # of above grade bedrooms 4
- Flooring Carpeted, ceramic tile, laminate
- Subdivision Harvest meadows
- Lot dimensions 5008
- Lot size (acres) 0.11766917
- Building size 1322
- Listing # A2247904
- Property sub type Single family residence
- Status Active
- Primary bedroom 3.911m X 4.548m
Level: 2nd - Bathroom (# of pieces - 4) 1.701m X 2.615m
Level: 2nd - Recreational room / games room 9.373m X 4.929m
Level: Basement - Bedroom 3.176m X 3.1m
Level: Basement - Storage 2.362m X 3.149m
Level: Basement - Bathroom (# of pieces - 4) 2.591m X 2.006m
Level: Basement - Furnace 1.372m X 3.124m
Level: Basement - Bedroom 3.557m X 3.405m
Level: Main - Living room 3.481m X 5.206m
Level: Main - Bedroom 3.987m X 3.048m
Level: Main - Kitchen 3.149m X 4.368m
Level: Main - Dining room 2.438m X 3.633m
Level: Main - Bathroom (# of pieces - 4) 2.795m X 1.5m
Level: Main
- Listing source url Https://www.realtor.ca/real-estate/28748656/38-woodbine-avenue-nw-blackfalds-harvest-meadows
- Listing type identifier Idx

$-1,293
/ Month

