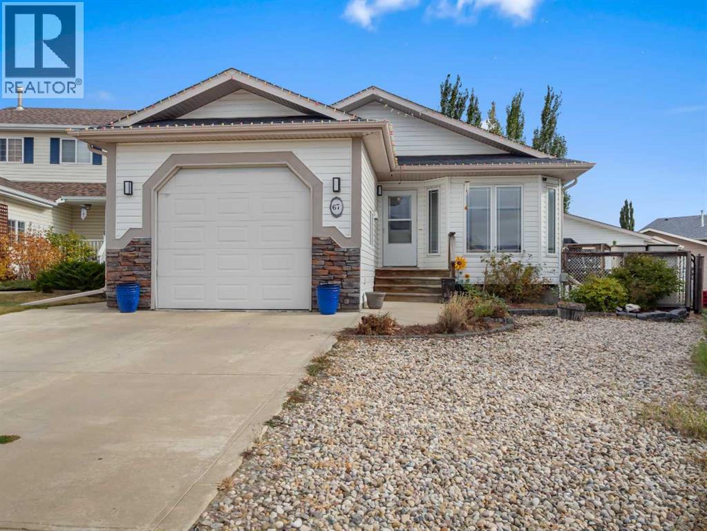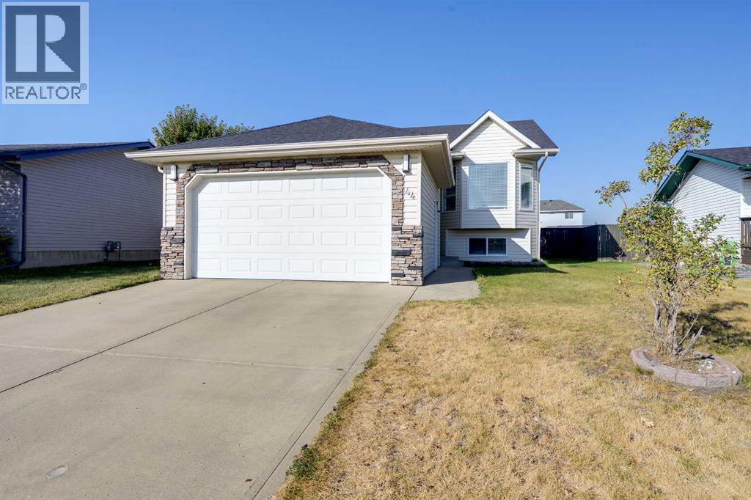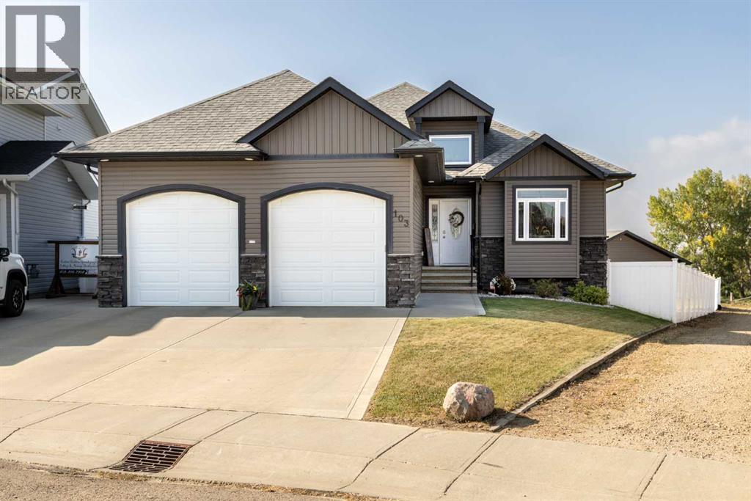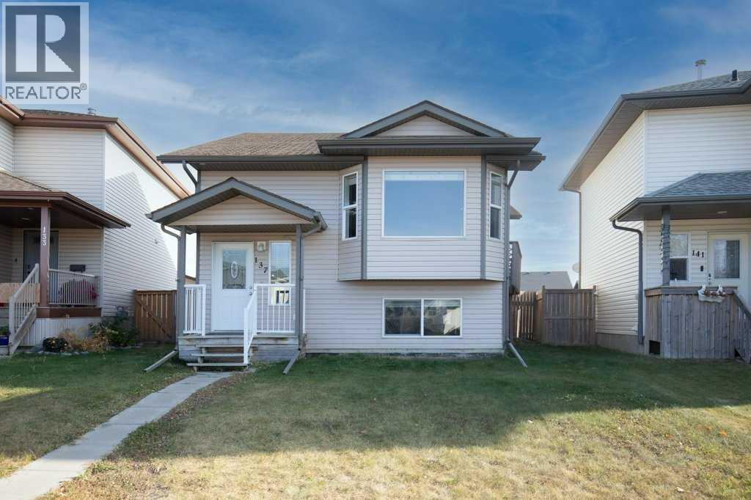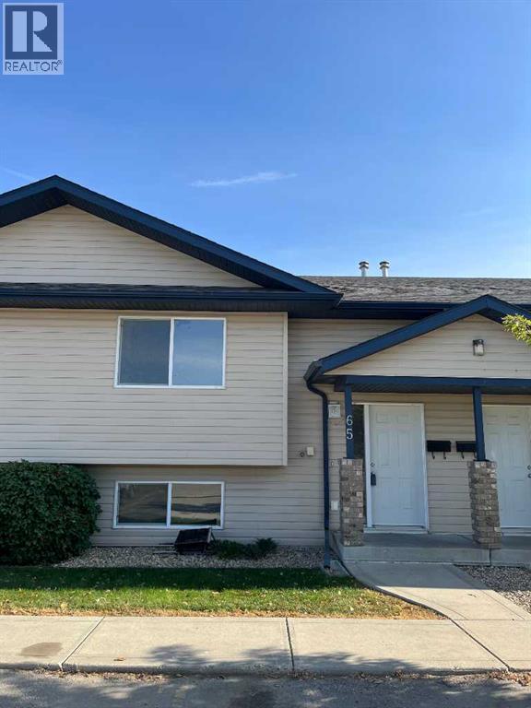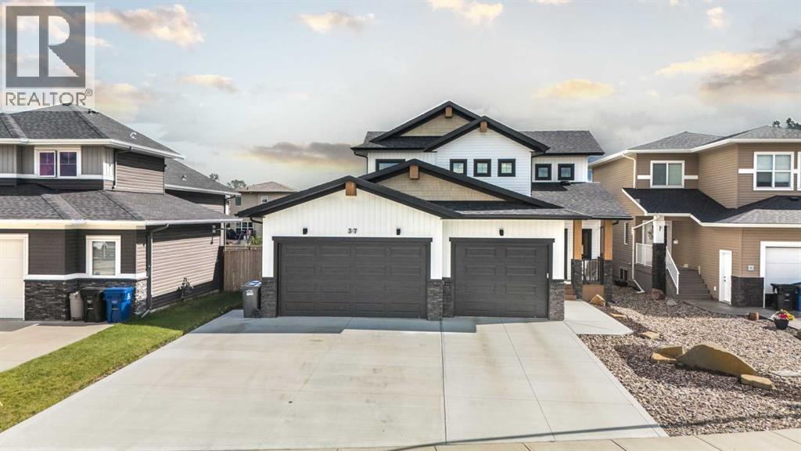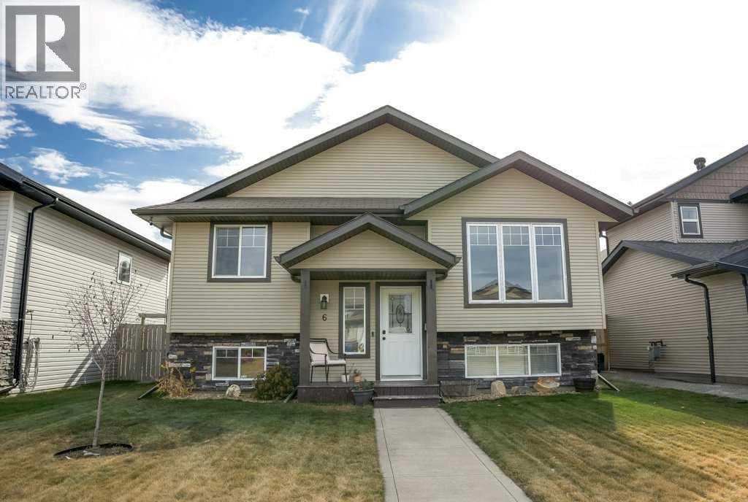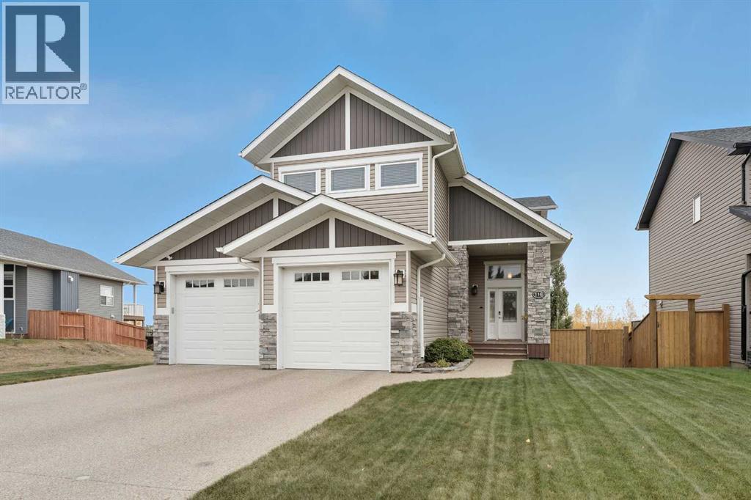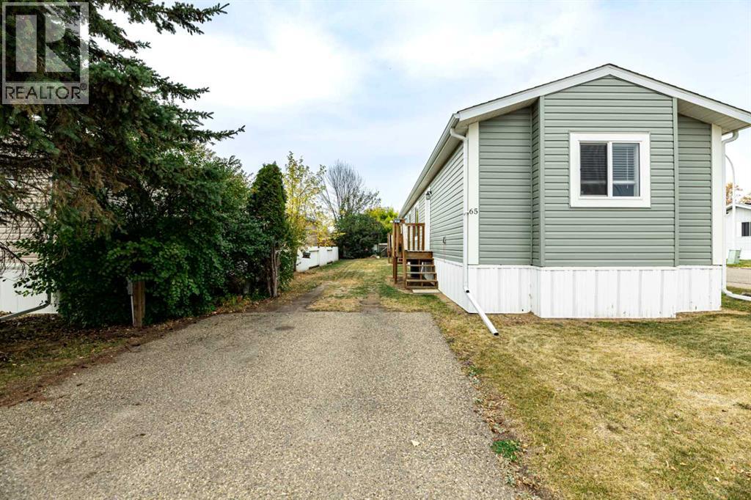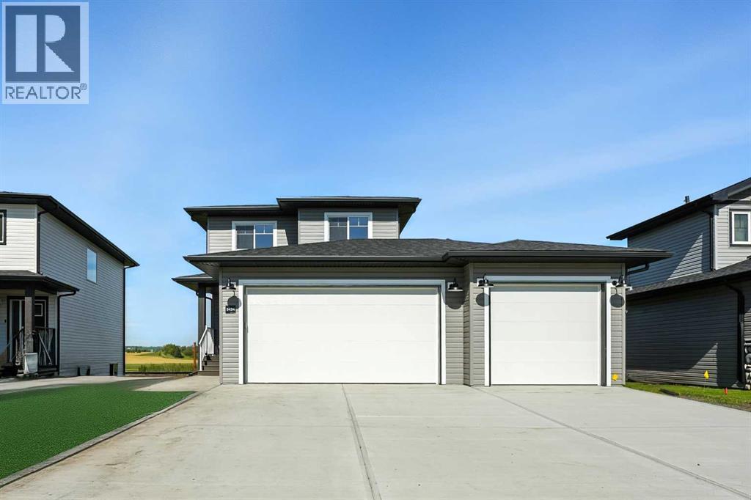- Houseful
- AB
- Blackfalds
- T4M
- 43 Palmer Cir
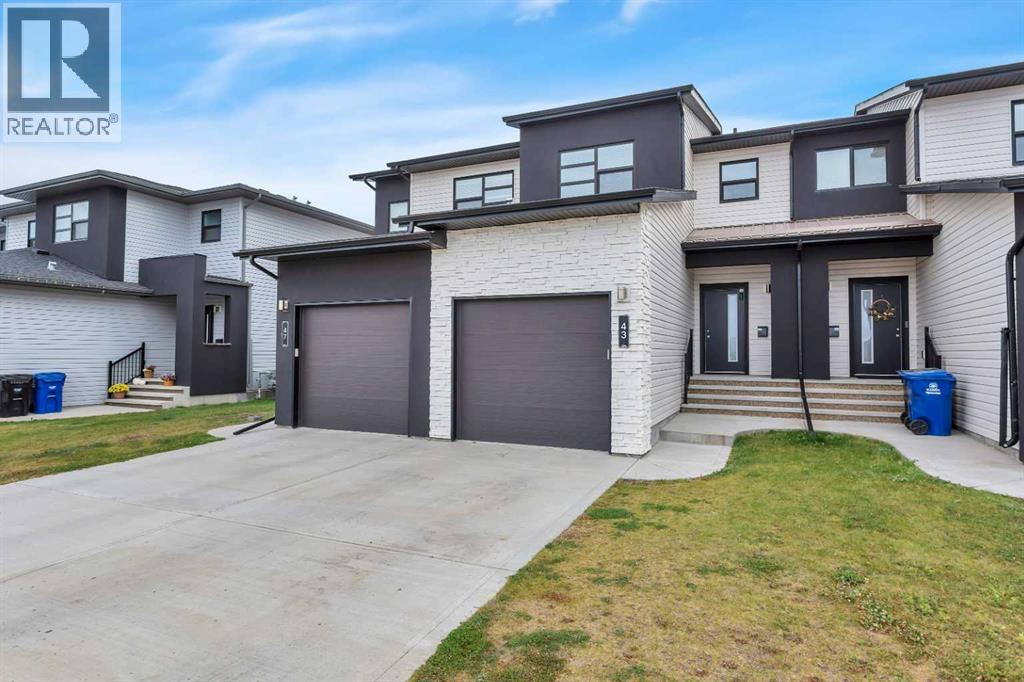
Highlights
This home is
16%
Time on Houseful
1 Hour
School rated
4.2/10
Blackfalds
-6.55%
Description
- Home value ($/Sqft)$277/Sqft
- Time on Housefulnew 1 hour
- Property typeSingle family
- Median school Score
- Year built2017
- Garage spaces1
- Mortgage payment
Welcome to this townhome built by Abbey Platinum Master Built and located in the desirable Panorama Estates. This freshly painted home features ABBEY'S AVANTA, 2 Storey Townhome floor plan and a kitchen with a full complement of appliances (plus washer and dryer), grey subway tile backsplash, dark stained cabinets with contemporary pulls, with large island and breakfast bar. A tour upstairs with 3 bedrooms in total, 2 nice sized bedrooms (perfect for young families) plus a primary bedroom with a 3 pc ensuite and a walk in closet. The basement is undeveloped and can be designed to meet the needs of it's new owner! (id:63267)
Home overview
Amenities / Utilities
- Cooling None
- Heat type Forced air
Exterior
- # total stories 2
- Construction materials Poured concrete, wood frame
- Fencing Fence
- # garage spaces 1
- # parking spaces 1
- Has garage (y/n) Yes
Interior
- # full baths 2
- # half baths 1
- # total bathrooms 3.0
- # of above grade bedrooms 3
- Flooring Carpeted, vinyl plank
Location
- Subdivision Panorama estates
Lot/ Land Details
- Lot desc Lawn
- Lot dimensions 2410
Overview
- Lot size (acres) 0.05662594
- Building size 1336
- Listing # A2261797
- Property sub type Single family residence
- Status Active
Rooms Information
metric
- Bedroom 2.819m X 2.996m
Level: 2nd - Bedroom 2.819m X 4.039m
Level: 2nd - Primary bedroom 3.328m X 4.167m
Level: 2nd - Bathroom (# of pieces - 4) 1.524m X 2.387m
Level: 2nd - Bathroom (# of pieces - 3) 2.972m X 2.234m
Level: 2nd - Bathroom (# of pieces - 2) 1.423m X 1.524m
Level: Main - Living room 3.377m X 3.709m
Level: Main - Dining room 2.362m X 3.709m
Level: Main - Kitchen 4.215m X 4.139m
Level: Main - Foyer 3.353m X 1.652m
Level: Main
SOA_HOUSEKEEPING_ATTRS
- Listing source url Https://www.realtor.ca/real-estate/28963005/43-palmer-circle-blackfalds-panorama-estates
- Listing type identifier Idx
The Home Overview listing data and Property Description above are provided by the Canadian Real Estate Association (CREA). All other information is provided by Houseful and its affiliates.

Lock your rate with RBC pre-approval
Mortgage rate is for illustrative purposes only. Please check RBC.com/mortgages for the current mortgage rates
$-986
/ Month25 Years fixed, 20% down payment, % interest
$
$
$
%
$
%

Schedule a viewing
No obligation or purchase necessary, cancel at any time
Nearby Homes
Real estate & homes for sale nearby

