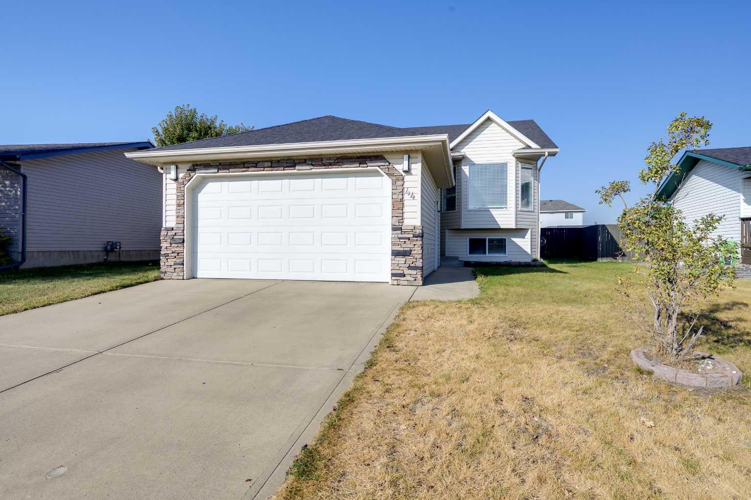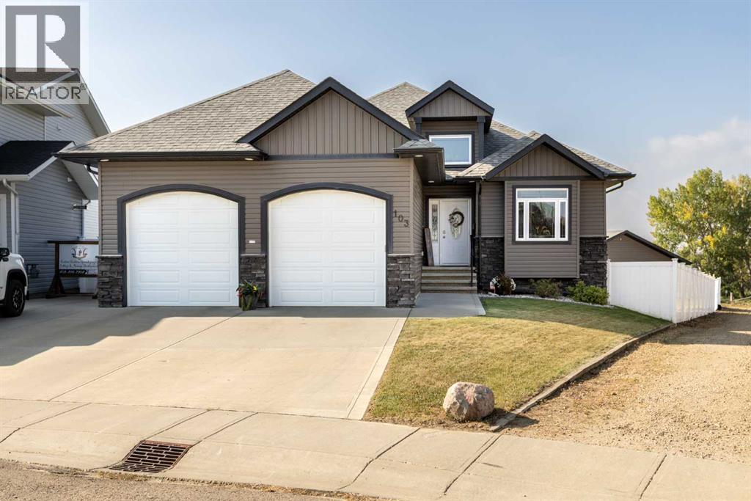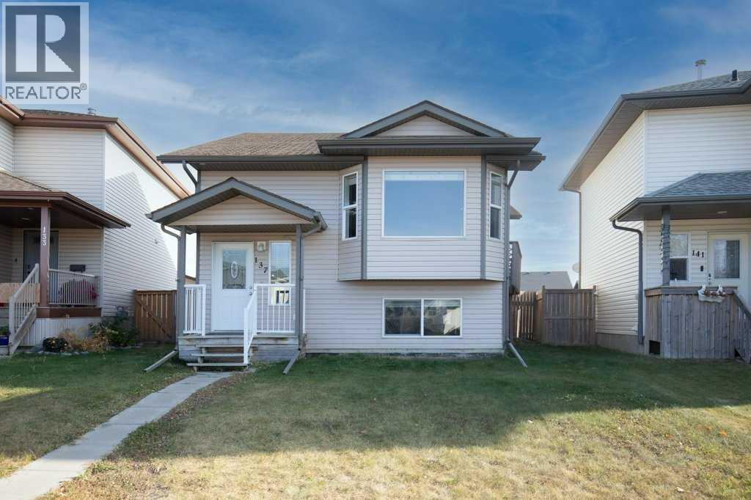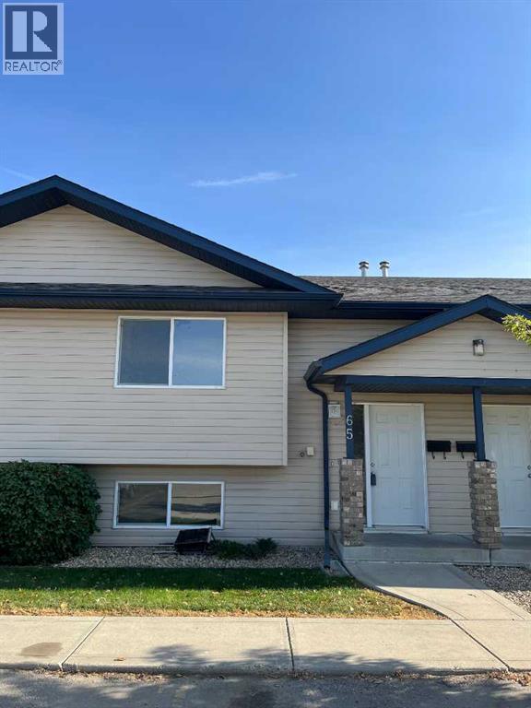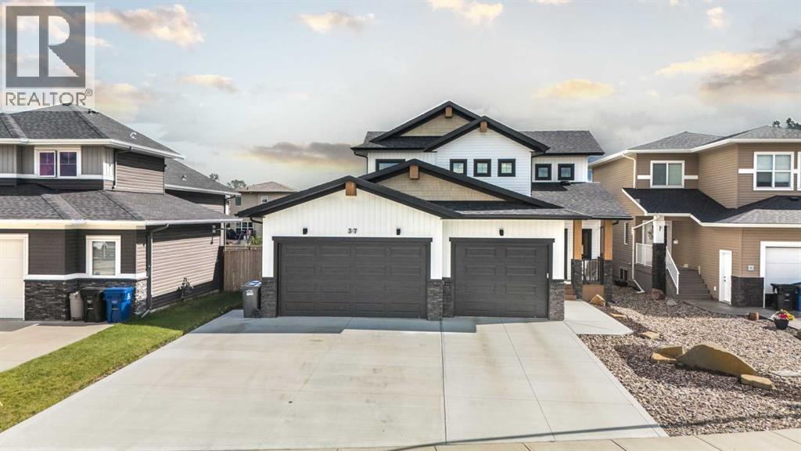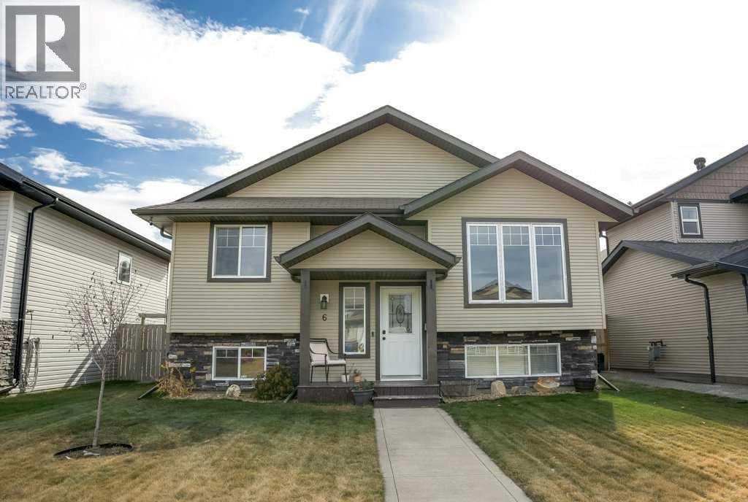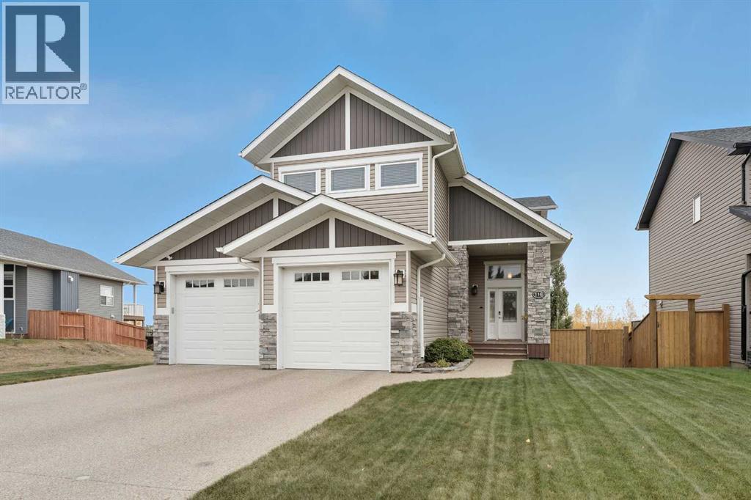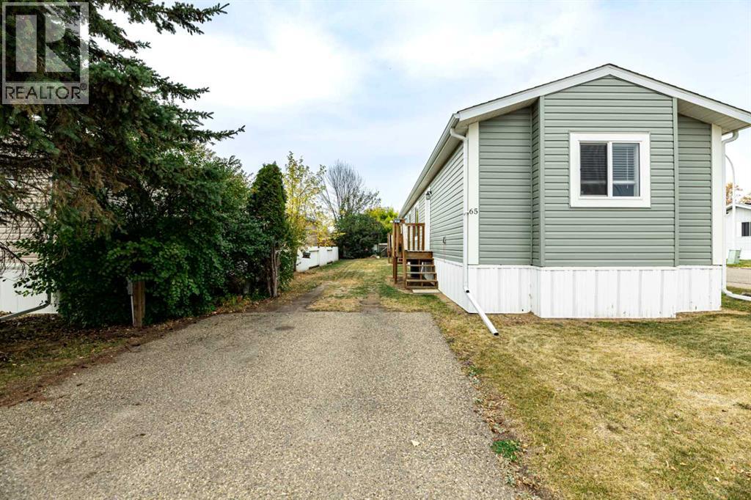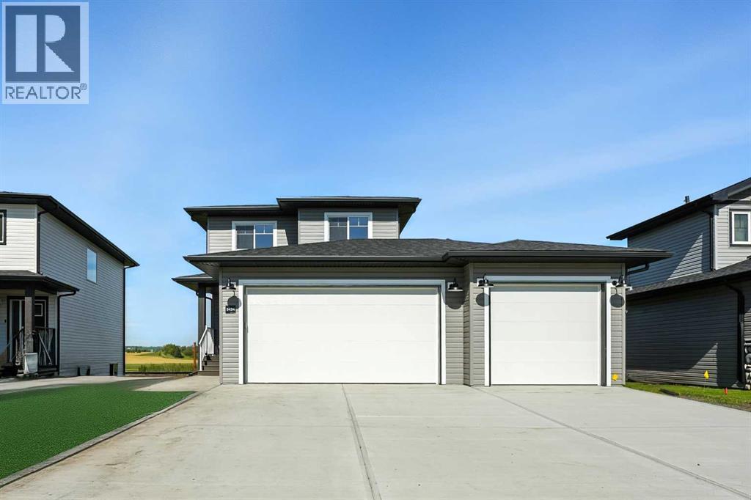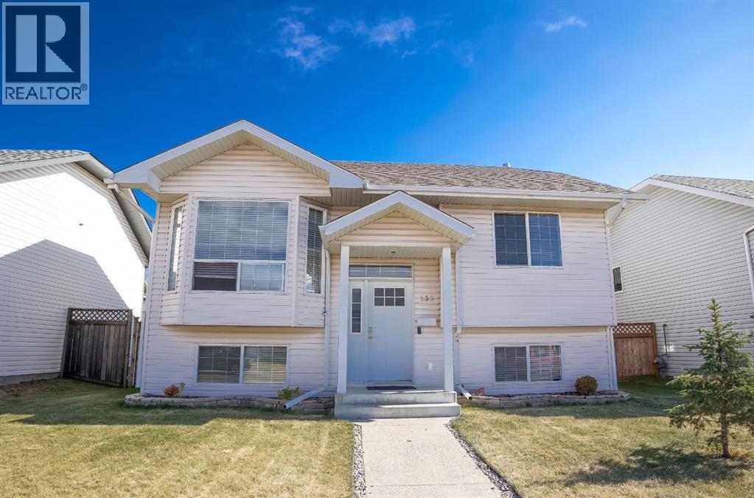- Houseful
- AB
- Blackfalds
- T4M
- 44 Parkside Cres
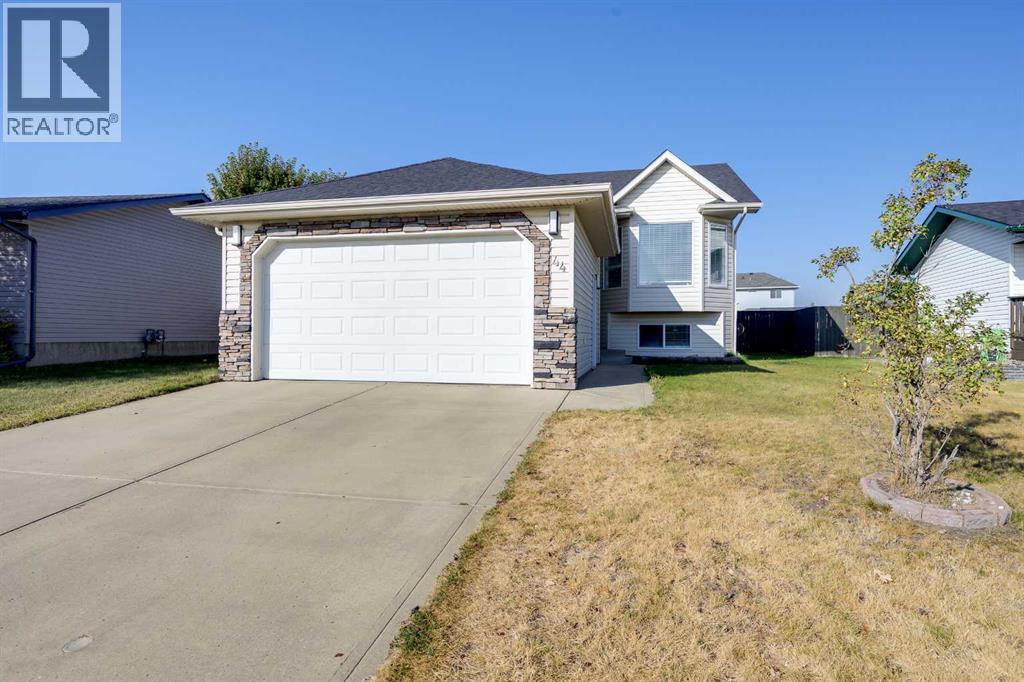
Highlights
Description
- Home value ($/Sqft)$441/Sqft
- Time on Housefulnew 55 minutes
- Property typeSingle family
- StyleBi-level
- Median school Score
- Year built2003
- Garage spaces2
- Mortgage payment
This fully developed family friendly Bi-Level offers a spacious & functional floor plan with 4 bedrooms & 3 bathrooms. The main floor is bright & inviting with vinyl flooring & porcelain tile throughout. This home is light and bright with large windows and vaulted ceilings offering plenty of natural light and modern feel has been created throughout the home with 3D decor wall, upgraded lighting, paint, flooring. The kitchen boosts plenty of cabinetry, stone counter tops, a large corner pantry, upgraded appliances, and dining area perfect for entertaining. Relax in the large master bedroom with double closets & a beautiful 4pc ensuite. One more good sized bedroom & 4pc bathroom completes the main level space. The fully finished basement offers a large family room, two more generously sized bedrooms, a 3pc bathroom, separate laundry room, and plenty of storage. Take the entertaining outside to the west facing deck complete with Gazebo overlooking the fully fenced yard with a fire-pit area, and large Shed 20 x 14 giving you plenty of extra outside storage. This home has an attached heated garage with lots of cabinetry storage and deep freezer. Located close to several walking paths and playgrounds. Its time for you to call Blackfalds your new home! (id:63267)
Home overview
- Cooling None
- Heat source Natural gas
- Heat type Forced air
- Construction materials Poured concrete, wood frame
- Fencing Fence
- # garage spaces 2
- # parking spaces 4
- Has garage (y/n) Yes
- # full baths 3
- # total bathrooms 3.0
- # of above grade bedrooms 4
- Flooring Tile, vinyl
- Subdivision Panorama estates
- Lot dimensions 7070
- Lot size (acres) 0.16611843
- Building size 1044
- Listing # A2262040
- Property sub type Single family residence
- Status Active
- Family room 3.453m X 8.839m
Level: Lower - Bathroom (# of pieces - 3) 1.5m X 2.515m
Level: Lower - Laundry 2.414m X 1.728m
Level: Lower - Bedroom 3.505m X 3.225m
Level: Lower - Bedroom 3.962m X 3.53m
Level: Lower - Bathroom (# of pieces - 4) 2.539m X 1.804m
Level: Main - Dining room 1.929m X 5.081m
Level: Main - Primary bedroom 3.758m X 4.191m
Level: Main - Bedroom 3.658m X 3.328m
Level: Main - Kitchen 2.896m X 4.548m
Level: Main - Bathroom (# of pieces - 4) 2.539m X 1.5m
Level: Main - Living room 3.606m X 5.105m
Level: Main
- Listing source url Https://www.realtor.ca/real-estate/28950919/44-parkside-crescent-blackfalds-panorama-estates
- Listing type identifier Idx

$-1,227
/ Month

