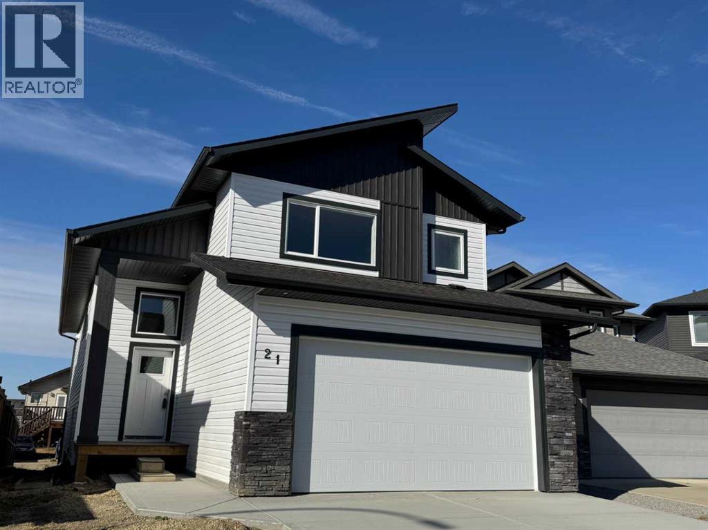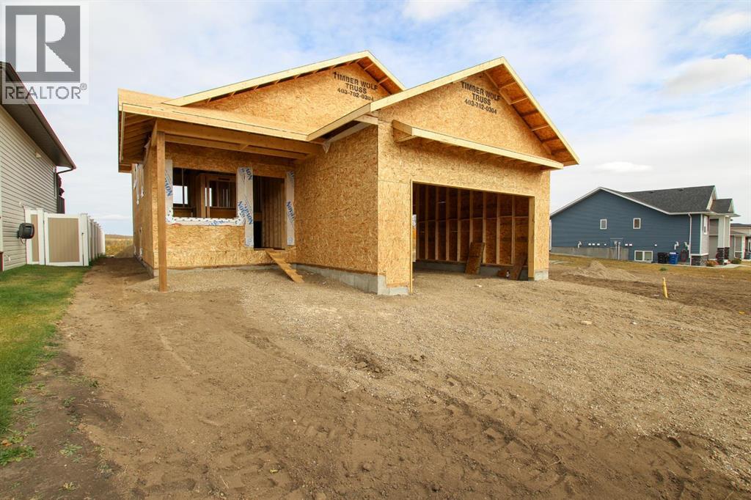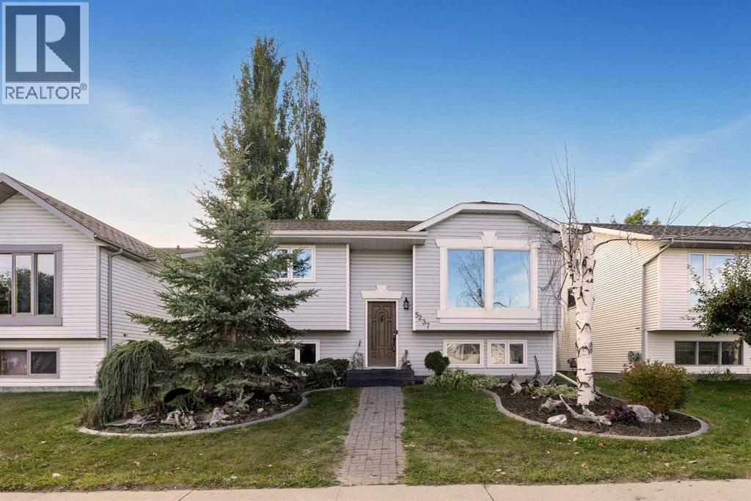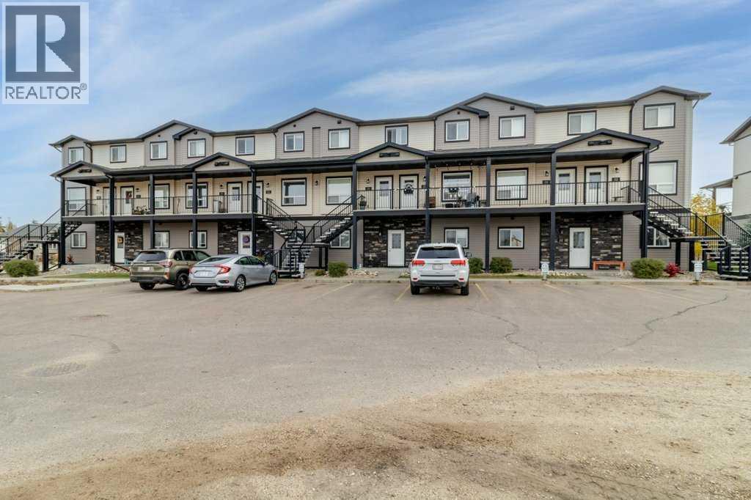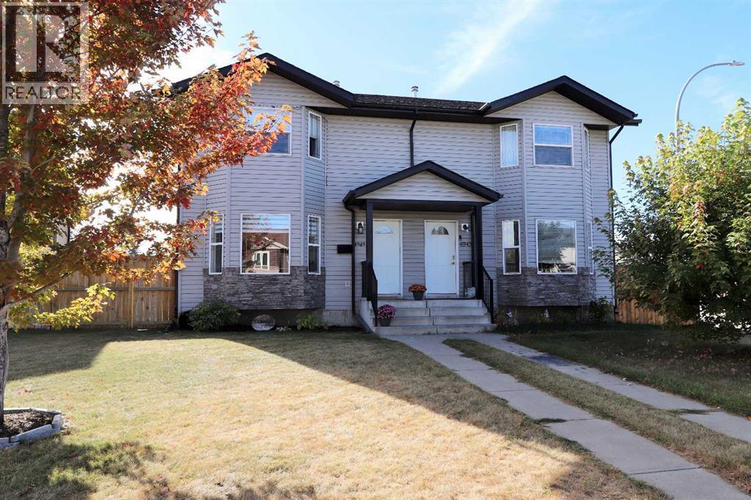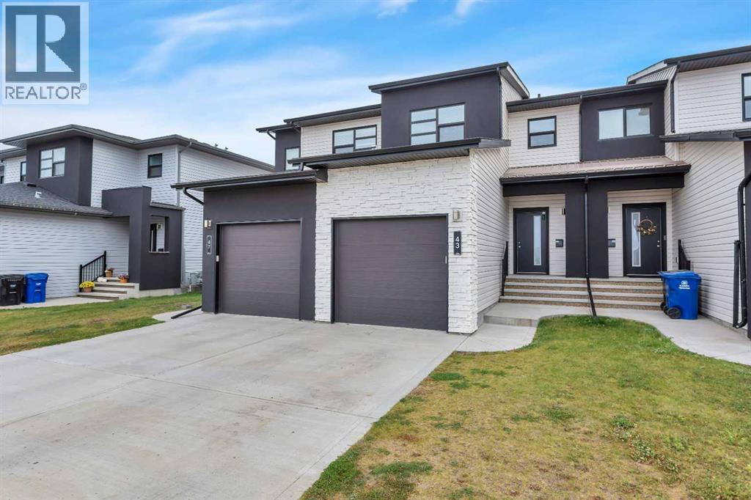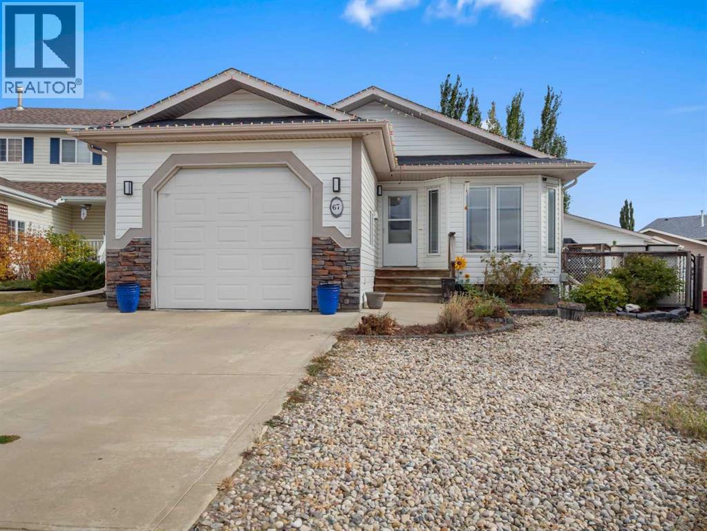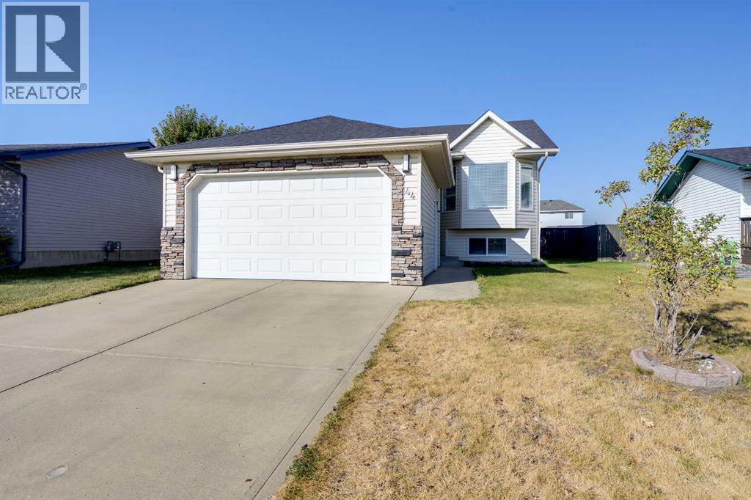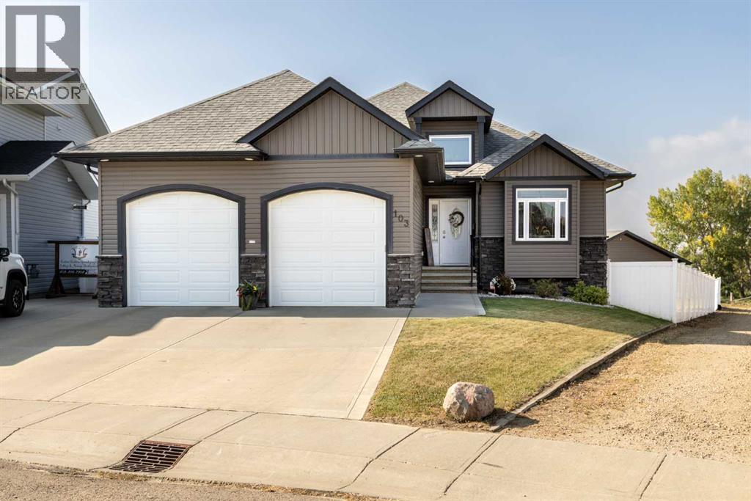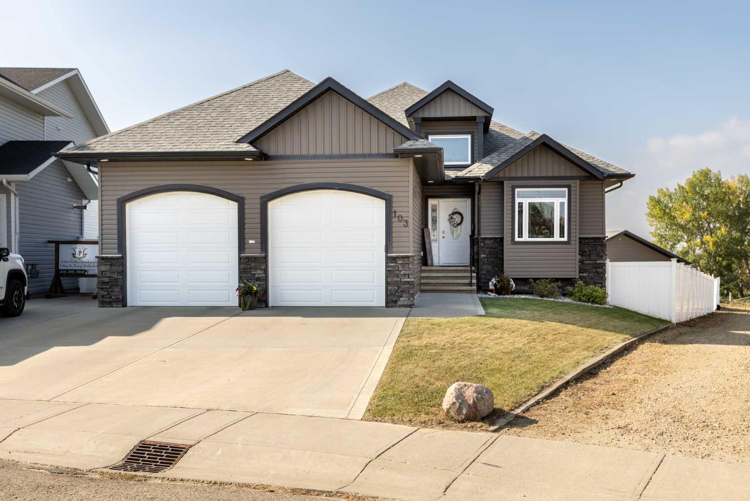- Houseful
- AB
- Blackfalds
- T4M
- 45 Coachman Way
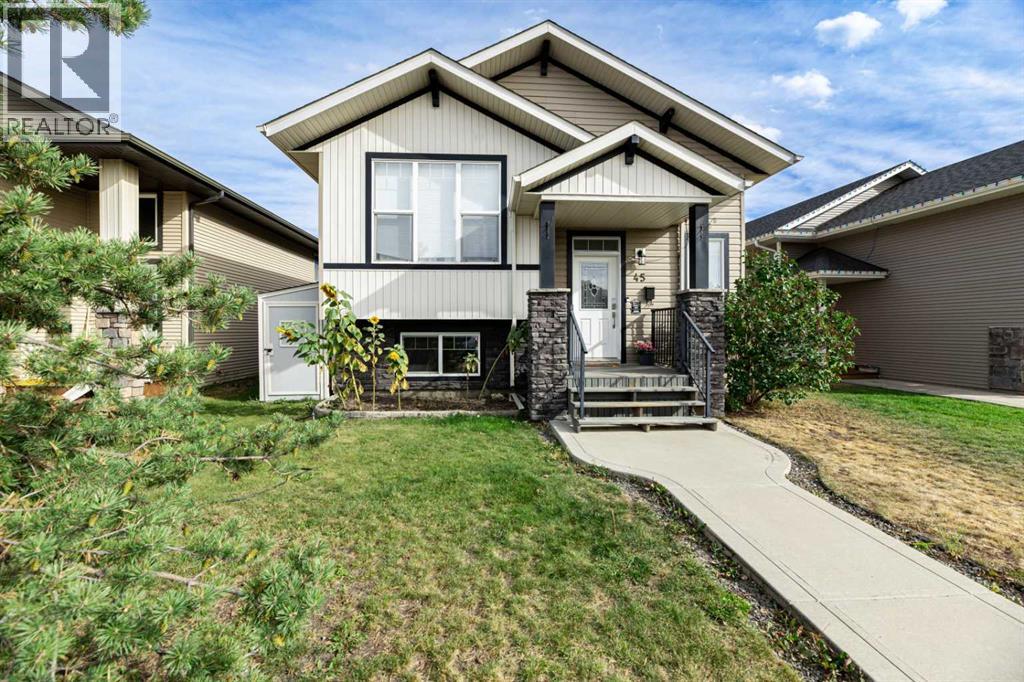
Highlights
Description
- Home value ($/Sqft)$381/Sqft
- Time on Housefulnew 24 hours
- Property typeSingle family
- StyleBi-level
- Median school Score
- Year built2014
- Mortgage payment
This inviting bilevel home is the perfect blend of function and location! Offering 4 bedrooms, 2 full bathrooms (including a private 4 piece ensuite in the primary), and an open floor plan designed for modern living, it checks all the boxes. Kitchen has a garden door leading to the East facing backyard. Warm and inviting, with a mix of laminate flooring and carpet. The full basement (with just the ceiling that awaits your finishing touch) provides a spacious family area plus a rough-in for an additional bathroom, giving you room to grow. Step outside to the fully fenced yard, with an upper and lower deck ,landscaped and ready for summer fun with the kids or family pets, even adequate space for garden beds with rear parking for 2 vehicles.There is even a possibility for RV parking or building a detached garage. Ideally situated close to the new school, nearby parks, and local amenities, while keeping your commute simple with quick access to Hwy 2A and Hwy 2. A wonderful home in a family-friendly location awaits you and your family! (id:63267)
Home overview
- Cooling None
- Heat source Natural gas
- Heat type Forced air
- Construction materials Wood frame
- Fencing Fence
- # full baths 2
- # total bathrooms 2.0
- # of above grade bedrooms 4
- Flooring Carpeted, laminate
- Subdivision Cottonwood estates
- Directions 2133864
- Lot dimensions 4440
- Lot size (acres) 0.104323305
- Building size 1038
- Listing # A2263259
- Property sub type Single family residence
- Status Active
- Laundry 2.31m X 2.185m
Level: Basement - Bedroom 3.024m X 3.505m
Level: Basement - Family room 5.944m X 4.596m
Level: Basement - Bedroom 2.896m X 3.53m
Level: Basement - Furnace 1.676m X 2.566m
Level: Basement - Primary bedroom 4.7m X 3.786m
Level: Main - Bathroom (# of pieces - 4) Level: Main
- Bathroom (# of pieces - 4) Level: Main
- Dining room 2.387m X 3.862m
Level: Main - Bedroom 2.743m X 3.786m
Level: Main - Kitchen 3.886m X 3.758m
Level: Main - Living room 4.749m X 3.938m
Level: Main
- Listing source url Https://www.realtor.ca/real-estate/28972528/45-coachman-way-blackfalds-cottonwood-estates
- Listing type identifier Idx

$-1,056
/ Month

