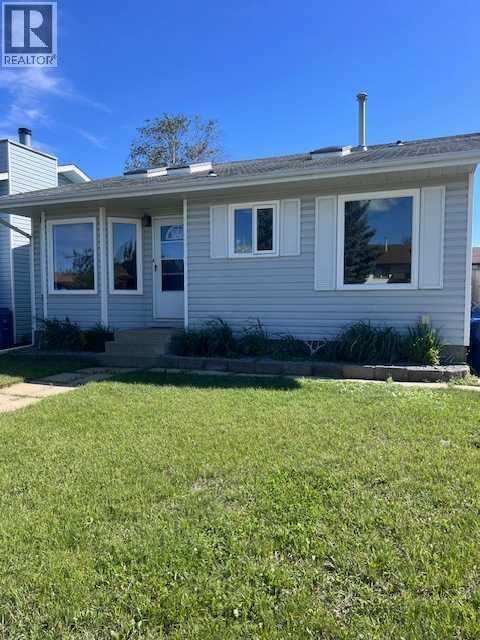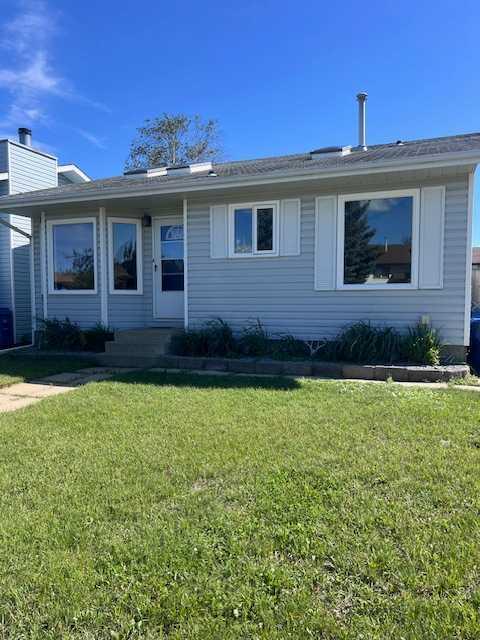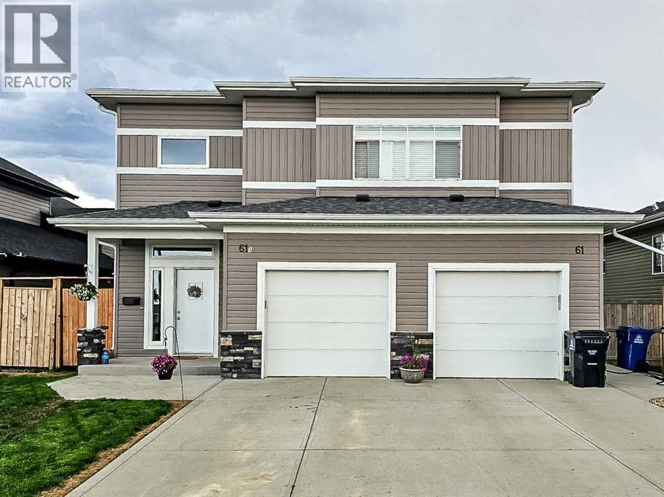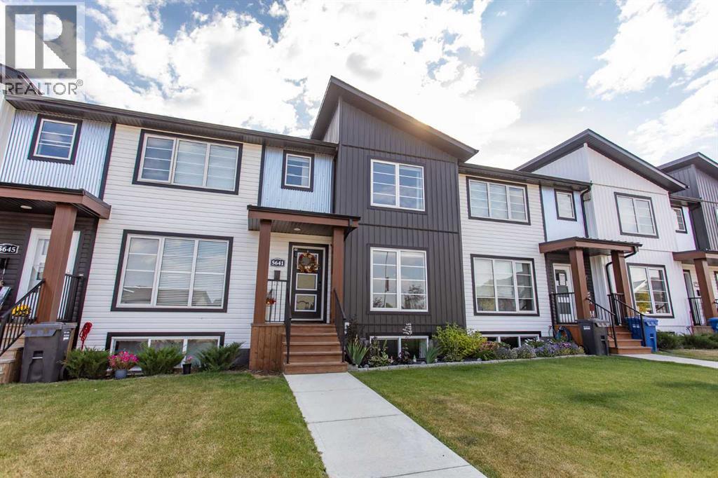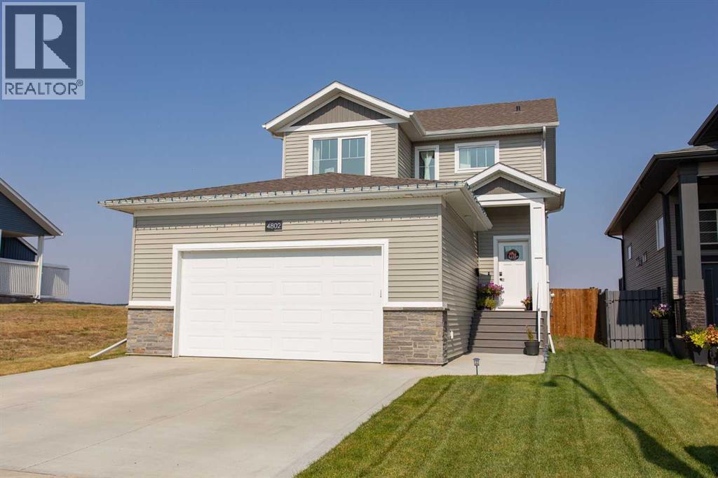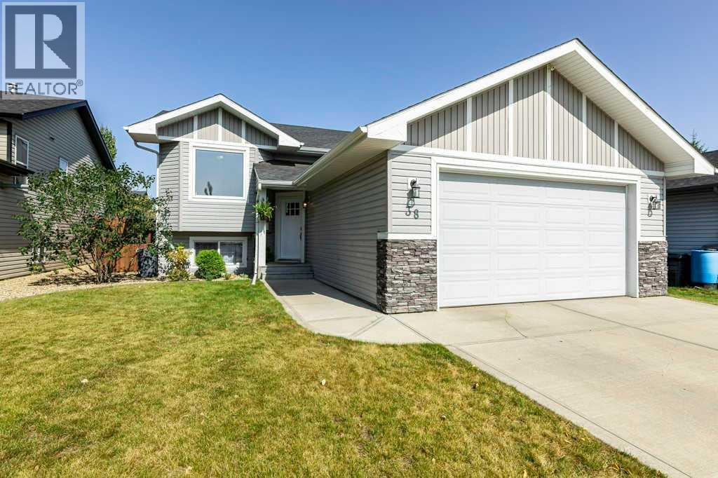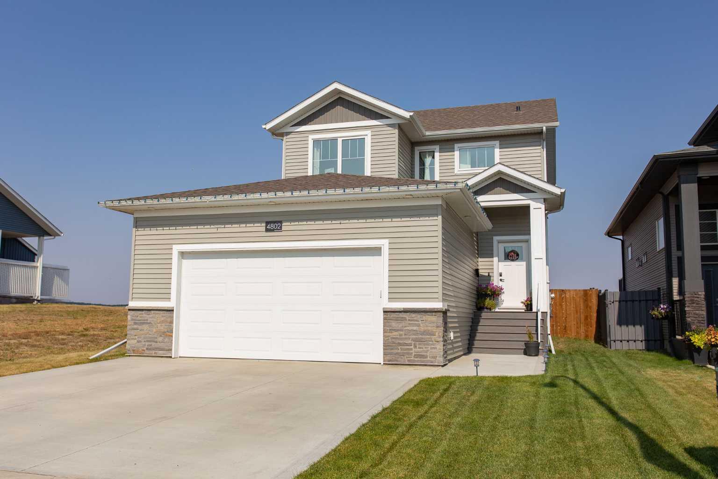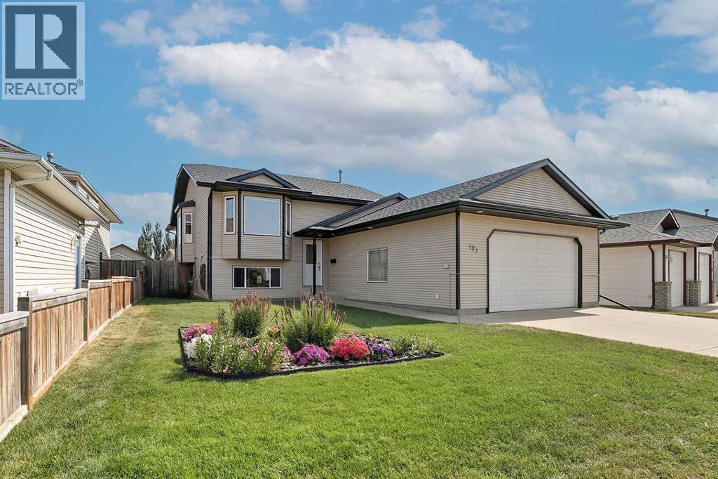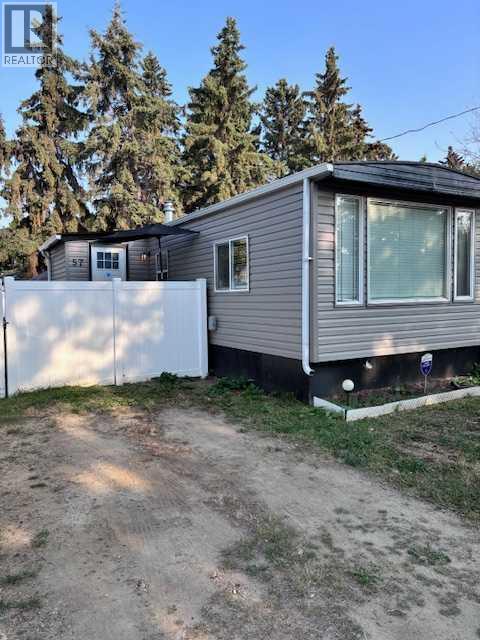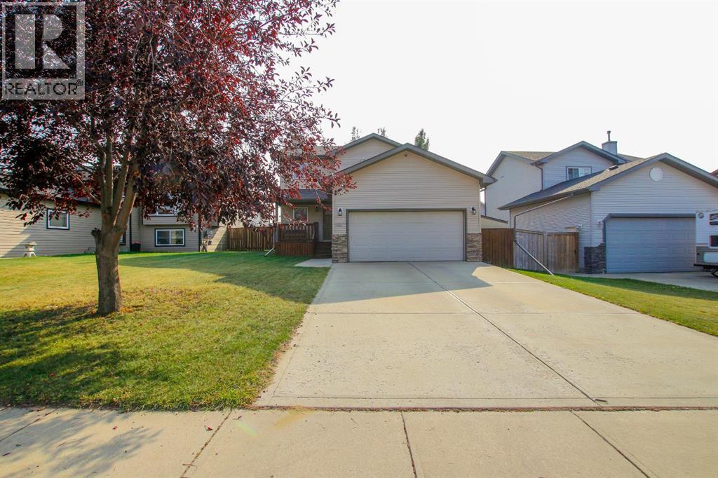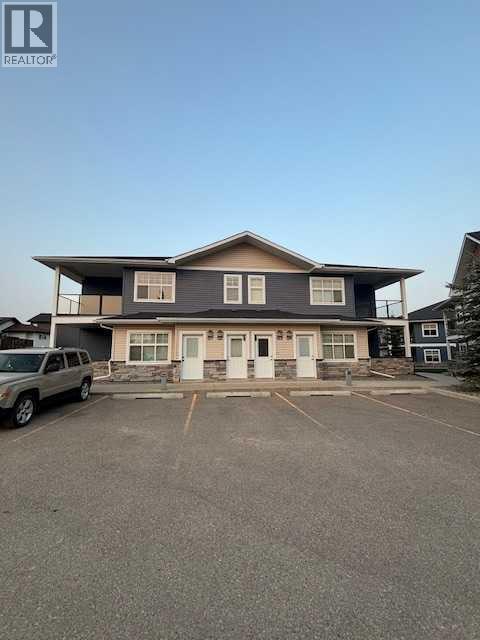- Houseful
- AB
- Blackfalds
- T4M
- 4713 Westbrooke Rd
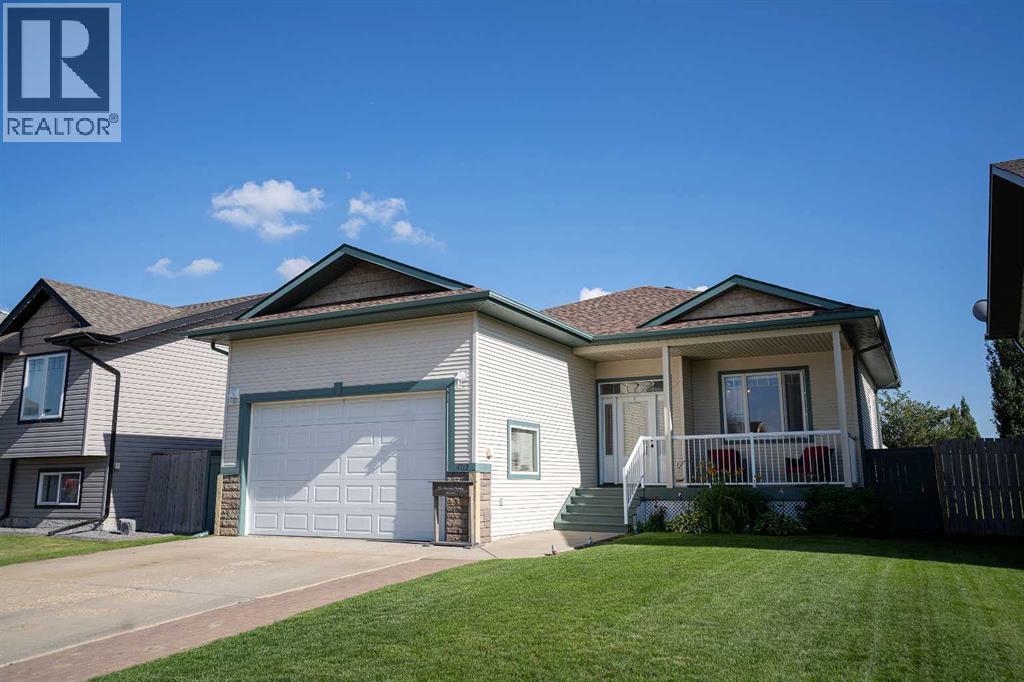
Highlights
Description
- Home value ($/Sqft)$428/Sqft
- Time on Houseful45 days
- Property typeSingle family
- StyleBungalow
- Median school Score
- Year built2006
- Garage spaces2
- Mortgage payment
Originally custom-built, this raised bungalow offers warmth, functionality, and thoughtful upgrades throughout. A covered front porch welcomes you to the tiled foyer, opening into a bright, open-concept main floor with hardwood flooring through the kitchen, dining, and living areas.The kitchen features red oak cabinetry with crown moulding, a central island with pot drawers, stainless steel appliances including a gas stove, and a corner walk-in pantry with a decorative glass door. Patio doors off the dining area lead to a south-facing, partially covered deck with a gas line for your BBQ—overlooking a beautifully landscaped backyard with fire pit and gated RV parking.Main floor highlights include a second bedroom, a full 4-piece bathroom, and a spacious primary suite, plus a laundry room with upper cabinets and access to the heated double garage.The fully finished basement features a large family room with projector and wired speaker setup, a third bedroom, a 3-piece bathroom, and ample storage. In addition, the basement is plumbed for in floor heat. (id:63267)
Home overview
- Cooling None
- Heat source Natural gas
- Heat type Forced air
- # total stories 1
- Construction materials Poured concrete, wood frame
- Fencing Fence
- # garage spaces 2
- # parking spaces 6
- Has garage (y/n) Yes
- # full baths 2
- # total bathrooms 2.0
- # of above grade bedrooms 3
- Flooring Carpeted, hardwood, linoleum, tile
- Subdivision Valley ridge
- Lot dimensions 6146
- Lot size (acres) 0.1444079
- Building size 1097
- Listing # A2245336
- Property sub type Single family residence
- Status Active
- Bathroom (# of pieces - 3) Level: Lower
- Dining room 3.048m X 2.743m
Level: Main - Bathroom (# of pieces - 4) Level: Main
- Bedroom 3.048m X 2.871m
Level: Main - Primary bedroom 3.048m X 4.063m
Level: Main - Kitchen 4.395m X 3.252m
Level: Main - Bedroom 3.048m X 3.353m
Level: Main - Living room 4.267m X 3.377m
Level: Main
- Listing source url Https://www.realtor.ca/real-estate/28683455/4713-westbrooke-road-blackfalds-valley-ridge
- Listing type identifier Idx

$-1,253
/ Month

