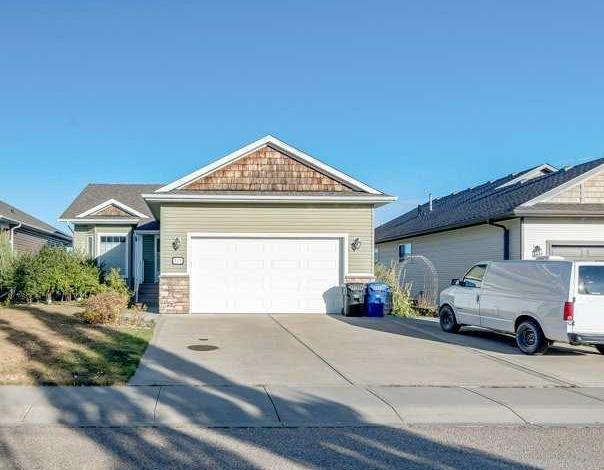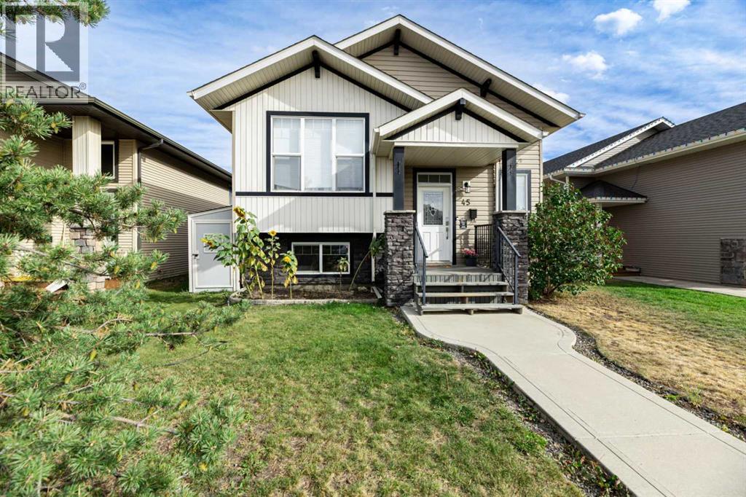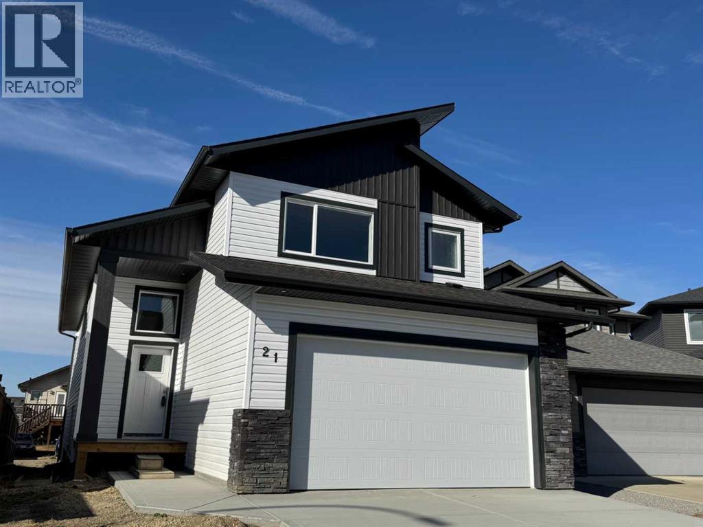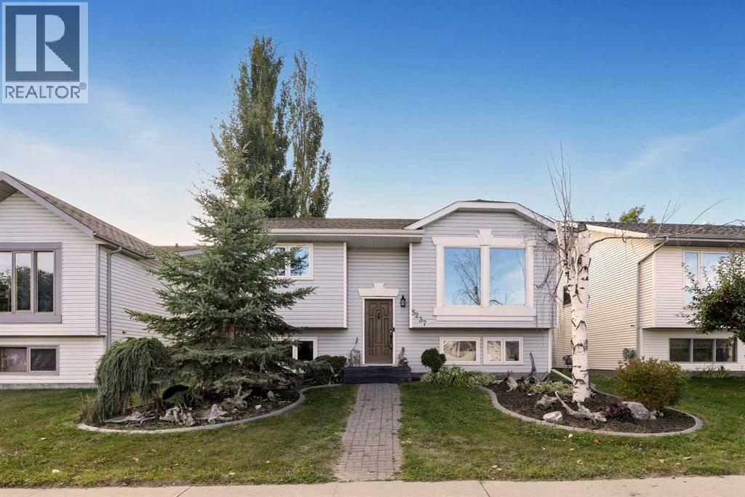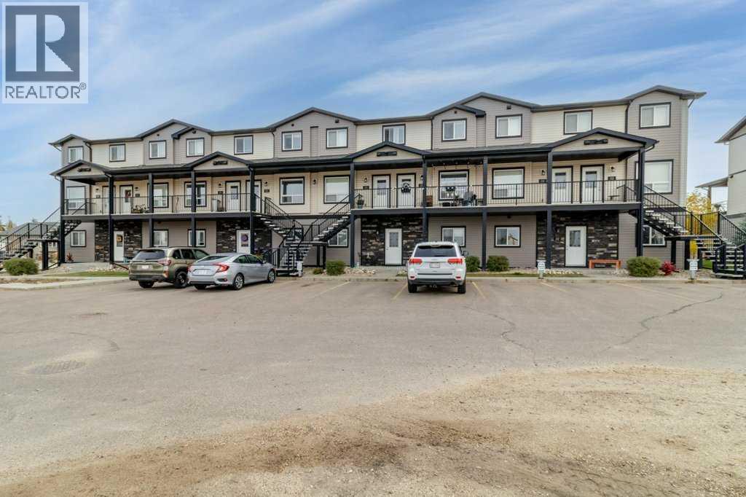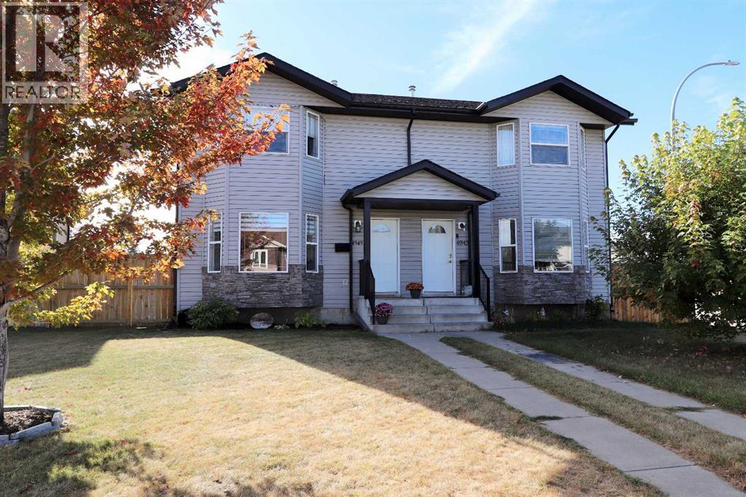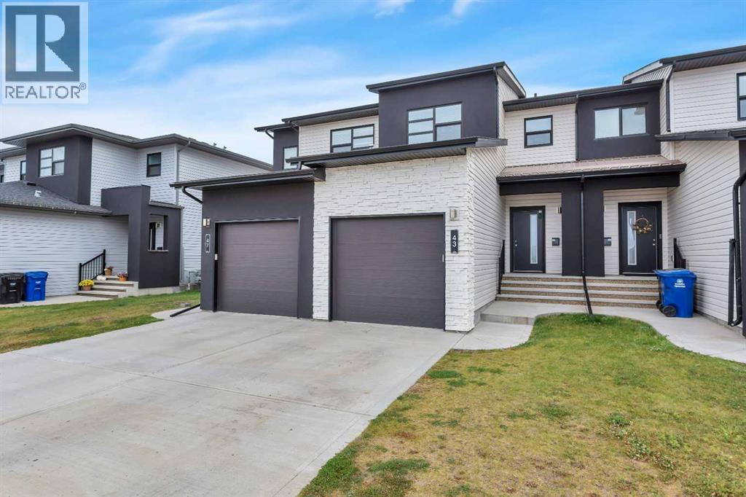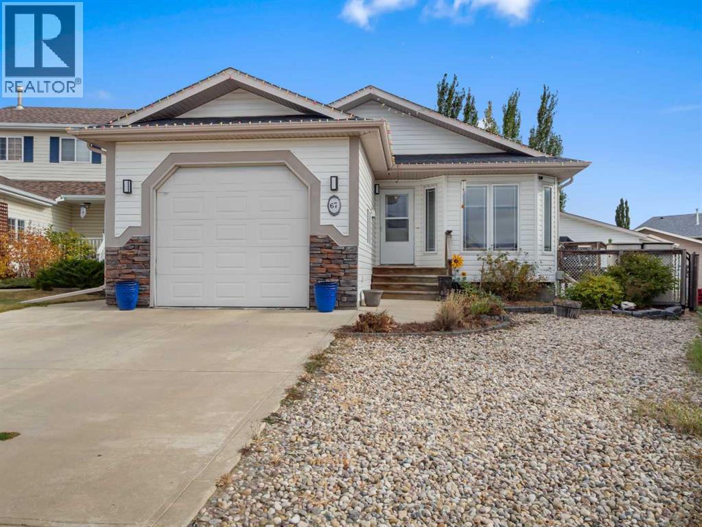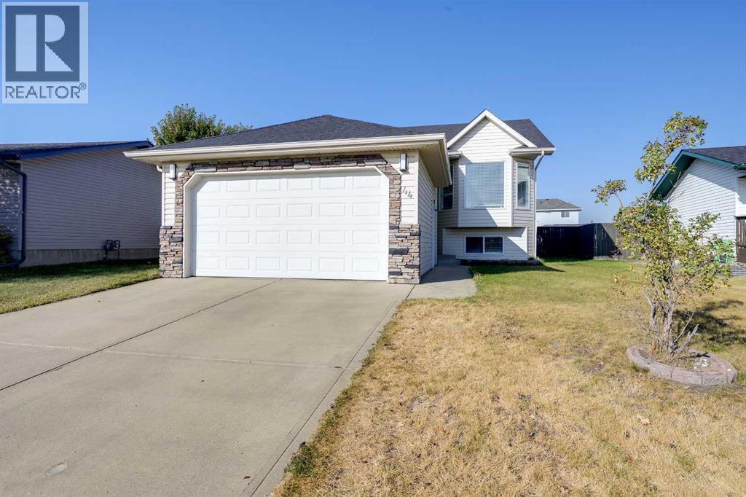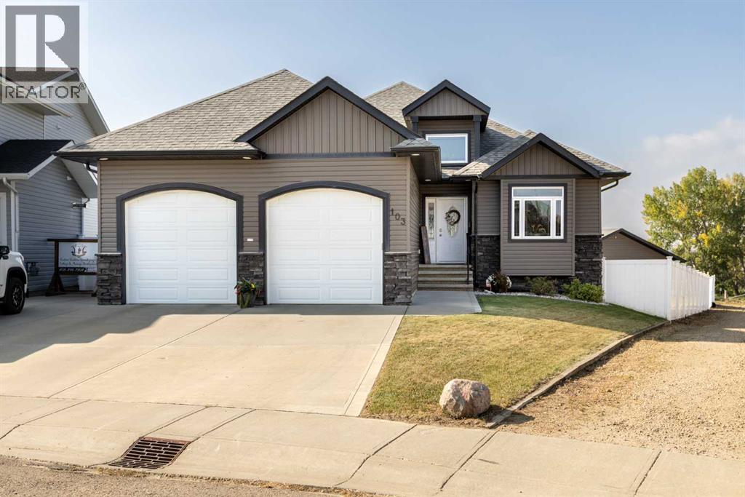- Houseful
- AB
- Blackfalds
- T4M
- 4782 Aspen Lakes Blvd
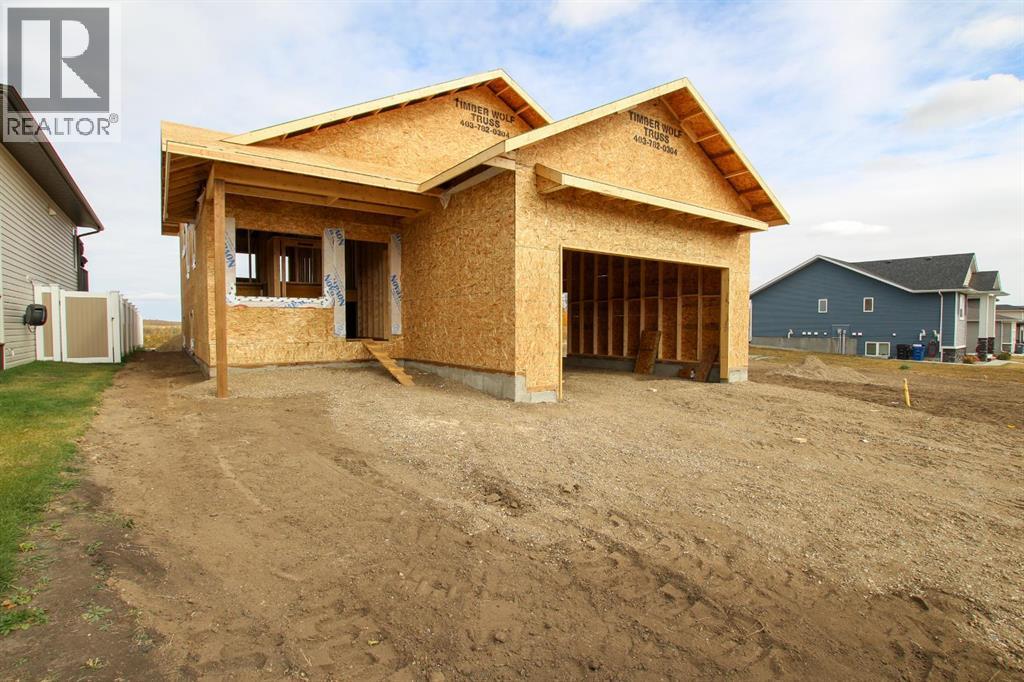
4782 Aspen Lakes Blvd
4782 Aspen Lakes Blvd
Highlights
Description
- Home value ($/Sqft)$439/Sqft
- Time on Housefulnew 33 hours
- Property typeSingle family
- StyleBi-level
- Median school Score
- Year built2025
- Garage spaces2
- Mortgage payment
BRAND NEW BI-LEVEL IN ASPEN LAKES WEST ~ 3 BEDROOMS, 2 BATHROOMS AND OVER 1300 SQ. FT. ABOVE GRADE ~ DOUBLE ATTACHED GARAGE ~ This home is currently under construction, offering a chance to customize select details and finishes ~ Covered front entry leads to a welcoming foyer with high ceilings that open to the upper level and convenient access to the double attached garage ~ Open concept main floor layout offers a feeling of spaciousness ~ The kitchen offers a functional layout with plenty of cabinets and counter space, plus garden door access to the 14' x 10' deck and backyard ~ Builder is offering a $5,000 credit for the purchase of appliances ~ Three main floor bedrooms are all a generous size, including the primary suite with an ensuite and walk in closet ~ 4 piece bathroom is next to the conveniently located main floor laundry ~ The basement has 9' ceilings, large above grade windows, and bathroom plumbing roughed in ~ Builder plans include a spacious family room, 2 bedrooms, a 4 piece bathroom, large utility room and space for storage ~ Energy efficient underfloor radiant heating throughout the main floor and lower level ~ 24' x 22' double attache garage with a man door to the side/backyard ~ Located steps to an extensive trail system and Aspen Lakes wetlands, tons of parks and playgrounds, easy access to the Abbey Centre, schools and shopping ~ A beautifully planned home in a desirable community, offering the comfort of new construction and the convenience of an established neighbourhood and nearby amenities. (id:63267)
Home overview
- Cooling None
- Heat source Natural gas
- Heat type In floor heating
- Sewer/ septic Municipal sewage system
- Construction materials Wood frame
- Fencing Partially fenced
- # garage spaces 2
- # parking spaces 4
- Has garage (y/n) Yes
- # full baths 2
- # total bathrooms 2.0
- # of above grade bedrooms 3
- Flooring Other
- Has fireplace (y/n) Yes
- Community features Lake privileges
- Subdivision Aspen lakes west
- Lot dimensions 5360
- Lot size (acres) 0.12593985
- Building size 1320
- Listing # A2263142
- Property sub type Single family residence
- Status Active
- Bedroom 3.048m X 2.819m
Level: Main - Bedroom 3.048m X 2.819m
Level: Main - Dining room 4.115m X 2.743m
Level: Main - Kitchen 4.115m X 3.658m
Level: Main - Foyer 3.353m X 1.524m
Level: Main - Bathroom (# of pieces - 3) Level: Main
- Other Level: Main
- Living room 4.115m X 4.115m
Level: Main - Primary bedroom 4.115m X 3.81m
Level: Main - Laundry Level: Main
- Bathroom (# of pieces - 4) Level: Main
- Listing source url Https://www.realtor.ca/real-estate/28970268/4782-aspen-lakes-boulevard-blackfalds-aspen-lakes-west
- Listing type identifier Idx

$-1,546
/ Month

