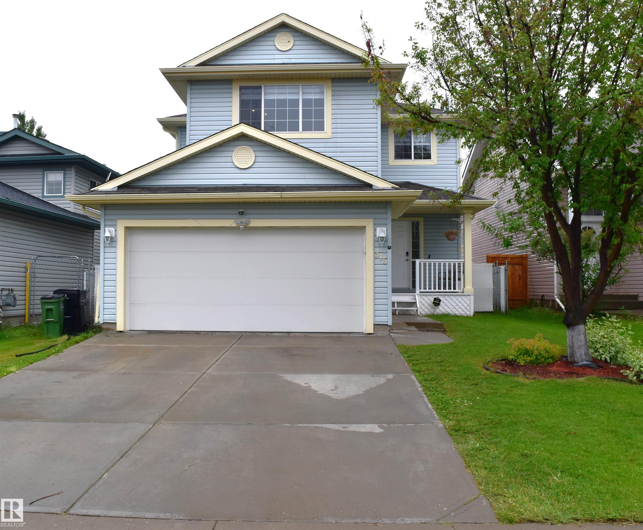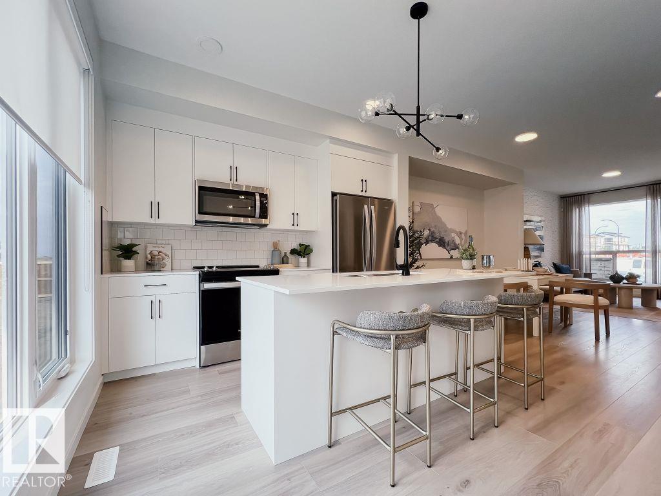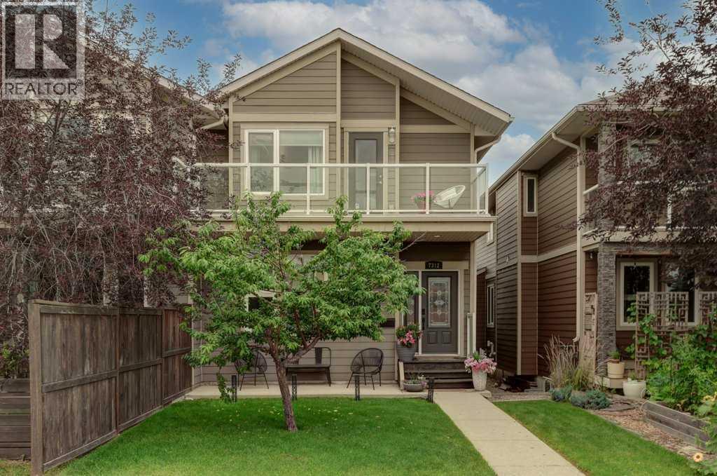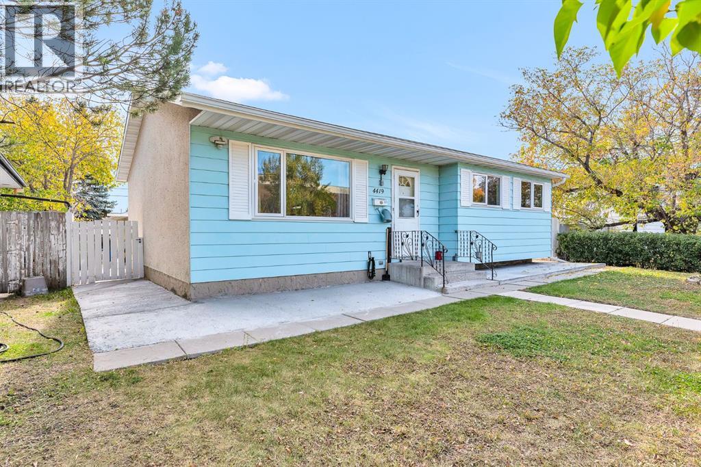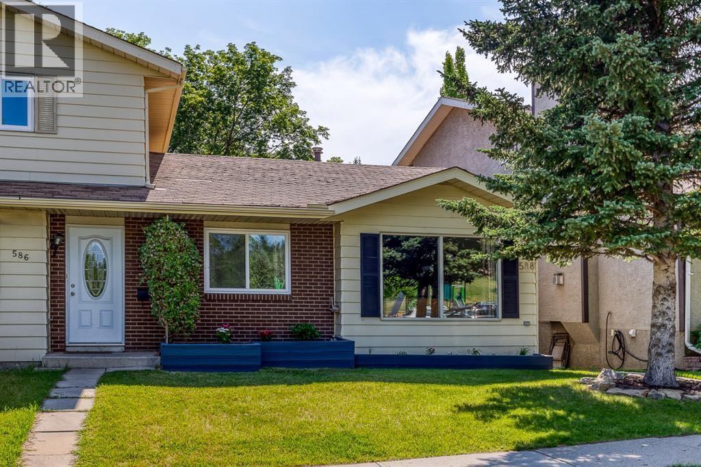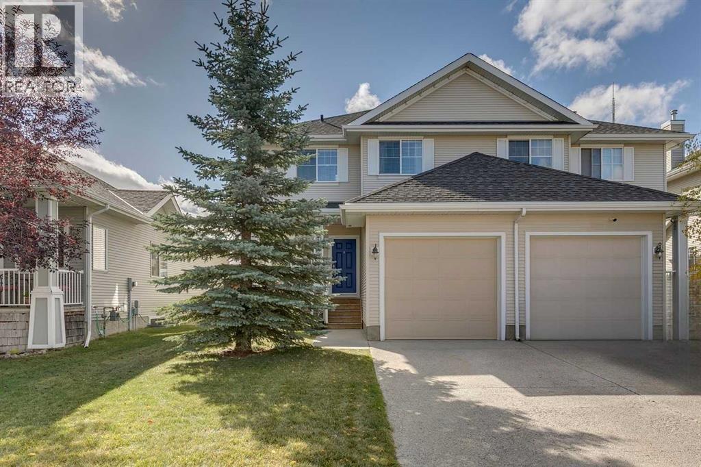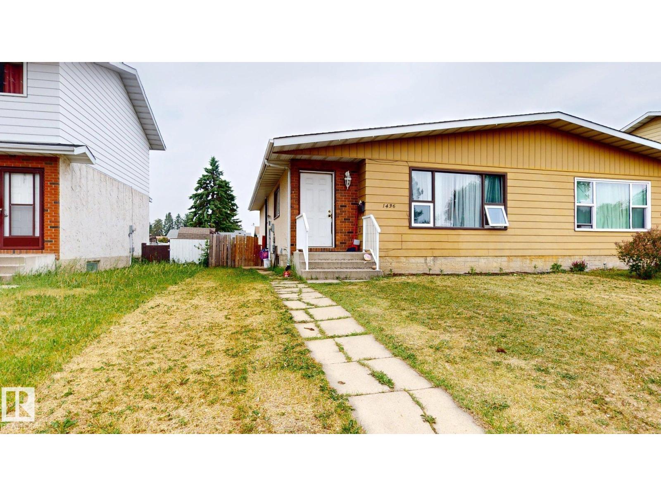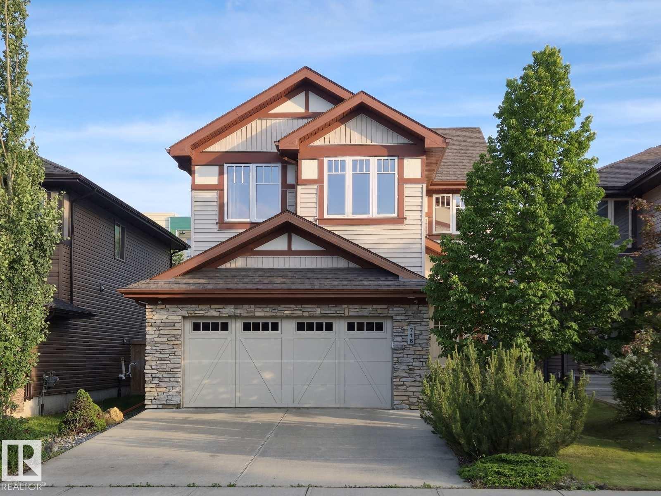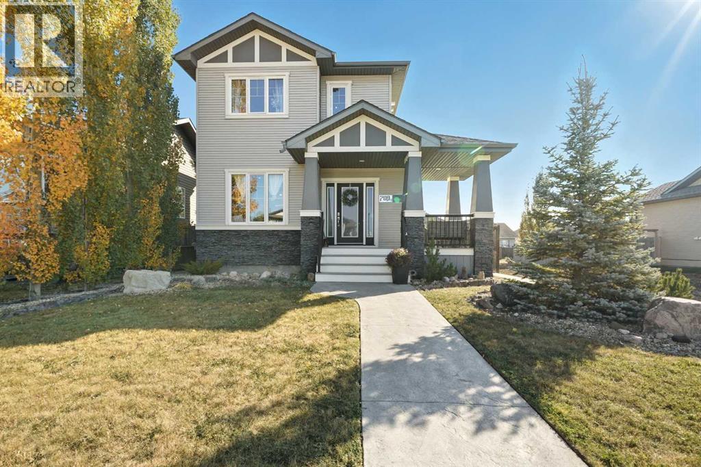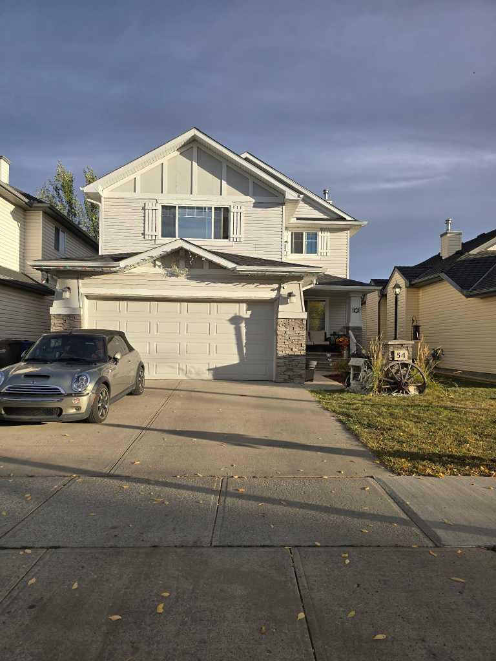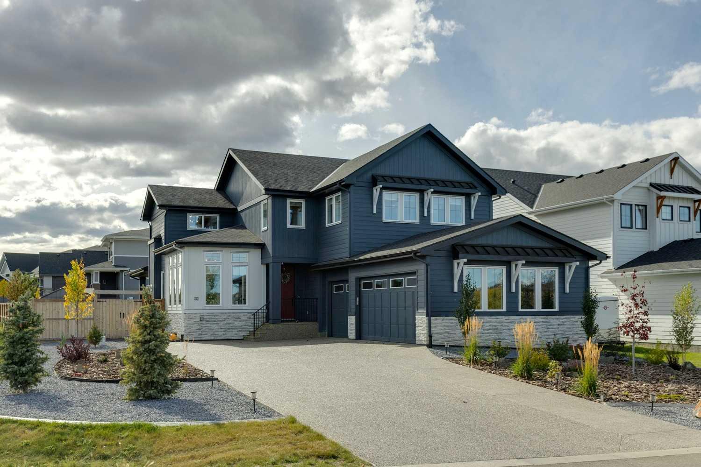- Houseful
- AB
- Blackfalds
- T0M
- 4922 Womacks Unit 65
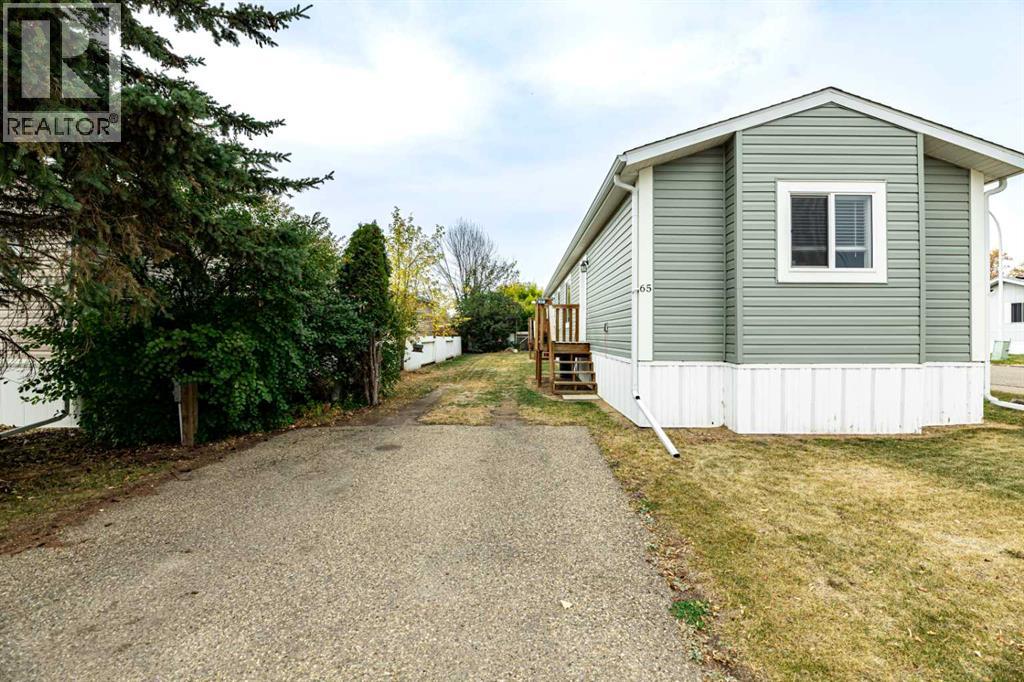
Highlights
Description
- Home value ($/Sqft)$236/Sqft
- Time on Housefulnew 2 days
- Property typeSingle family
- StyleMobile home
- Median school Score
- Year built2022
- Mortgage payment
TOO CUTE & ALMOST BRAND NEW... This well maintained and clean mobile home could be just what your looking for. 3 bedrooms and 2 full bathrooms. This home is welcoming and spacious wtih OPEN CONCEPT living room and kitchen. Lots of BRIGHT light and abundance of cupboards with stainless steel appliances. LARGE primary with full ENSUITE with two more bedrooms and a full 4 piece bathroom on other end. kitchen & living room are in the middle with CATHERAL ceilings. HUGE CORNER LOT with mature trees, a shed for your extra's and parking off street for 2 vehicles. FOR YOUR PEACE OF MIND- high efficiency furnace & electric hot water tank. This home is fully INSULATED with R22 walls, R40 ceiling, and R48 floors to keep you nice and toasty warm all winter. YES, winter is coming!! This mobile is on a lease lot currently 665/month including water, sewer and garbage pick up. New buyer will need PARK APPROVAL and yes your PETS are welcome here. PERFECT PLACE TO CALL HOME~ SHOPPING NEARBY, SCHOOLS WALKING DISTANCE AND so many trails to ride bike or walk. (id:63267)
Home overview
- Cooling None
- Heat source Natural gas
- Heat type Forced air
- # total stories 1
- Fencing Partially fenced
- # parking spaces 2
- # full baths 2
- # total bathrooms 2.0
- # of above grade bedrooms 3
- Flooring Carpeted, linoleum
- Community features Pets allowed, pets allowed with restrictions
- Subdivision Broadway village mobile home park
- Lot size (acres) 0.0
- Building size 1101
- Listing # A2261091
- Property sub type Single family residence
- Status Active
- Laundry 1.804m X 2.49m
Level: Main - Bedroom 4.548m X 3.1m
Level: Main - Bathroom (# of pieces - 4) 2.591m X 1.548m
Level: Main - Bathroom (# of pieces - 4) 2.591m X 1.548m
Level: Main - Foyer 1.829m X 2.234m
Level: Main - Living room 4.548m X 4.444m
Level: Main - Primary bedroom 3.709m X 3.377m
Level: Main - Kitchen 2.691m X 3.709m
Level: Main - Dining room 1.829m X 2.871m
Level: Main - Bedroom 2.615m X 2.643m
Level: Main
- Listing source url Https://www.realtor.ca/real-estate/28934573/65-4922-womacks-blackfalds-broadway-village-mobile-home-park
- Listing type identifier Idx

$-693
/ Month

