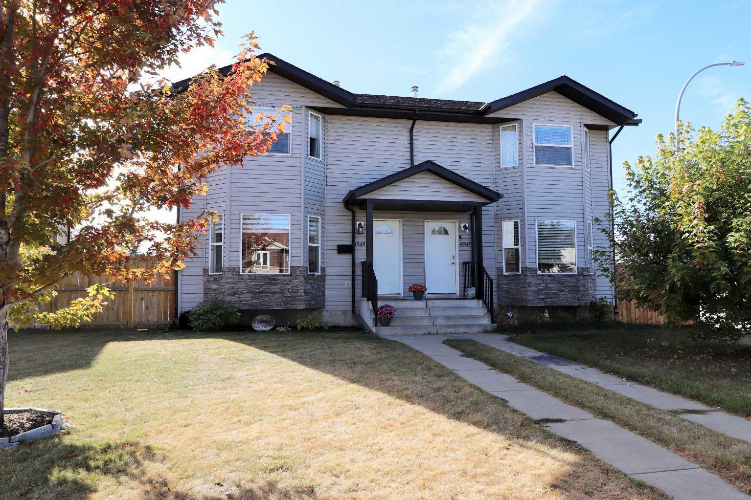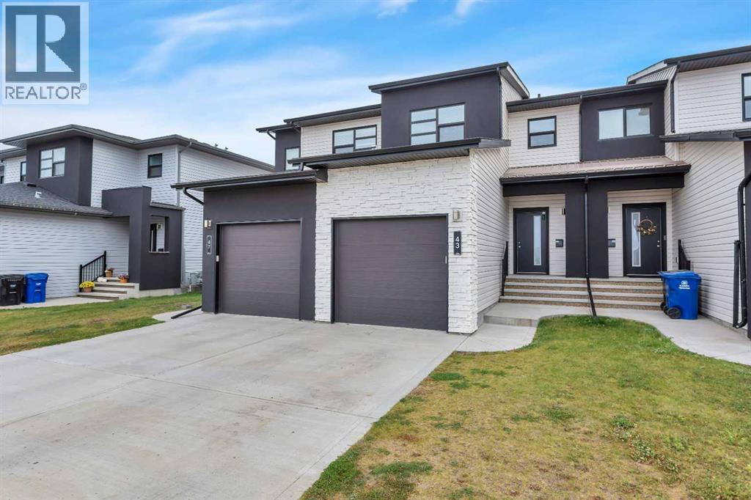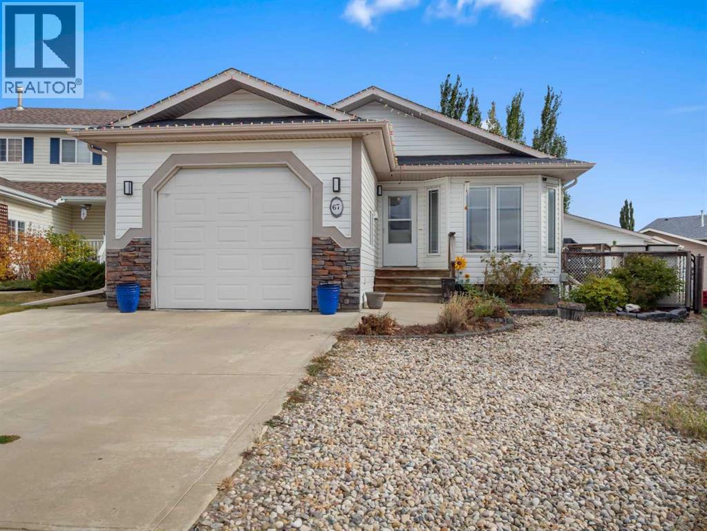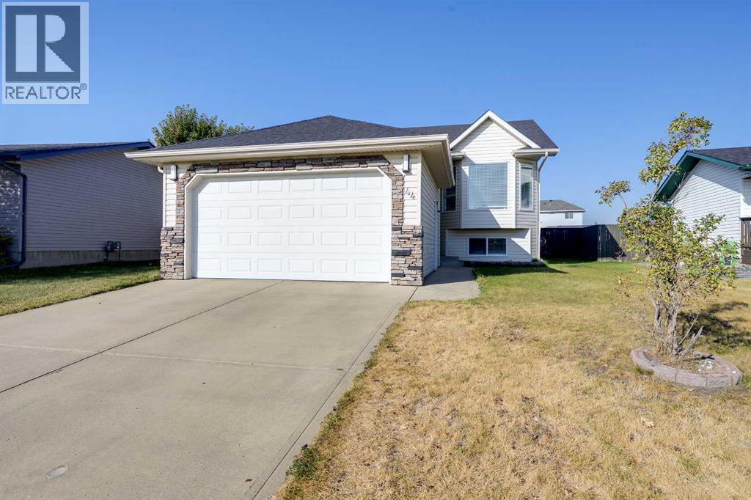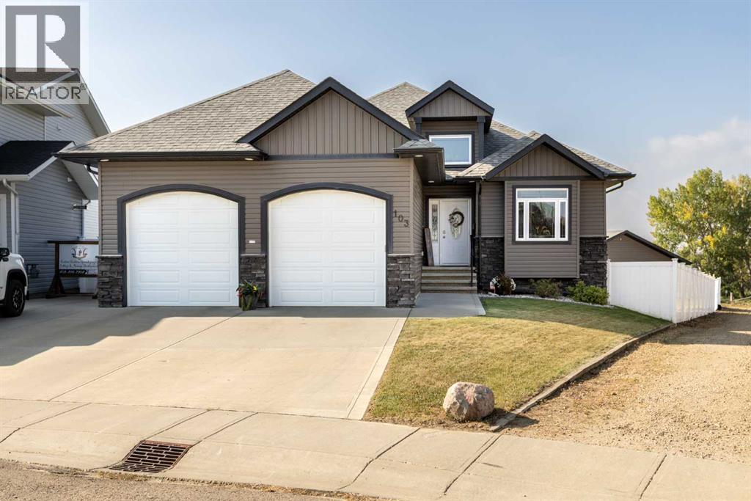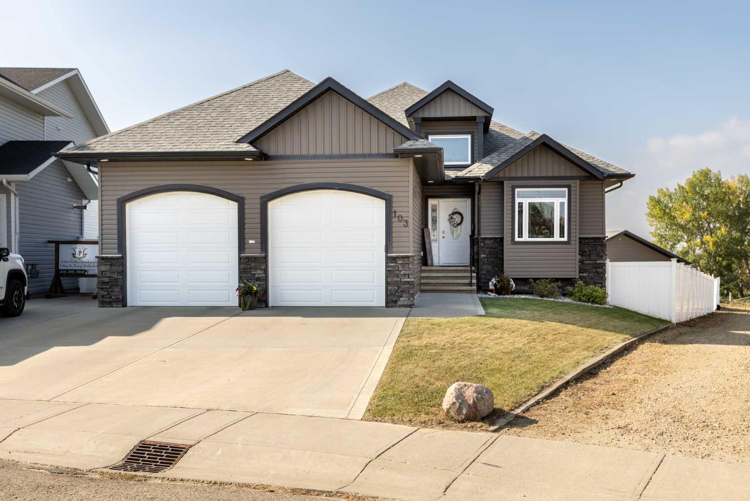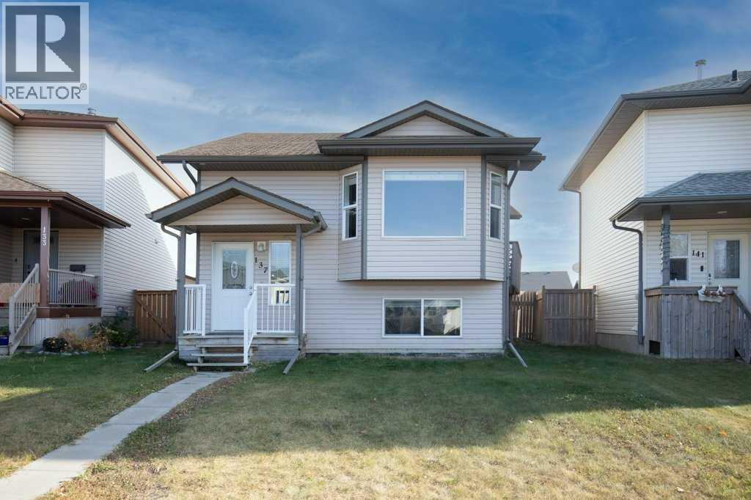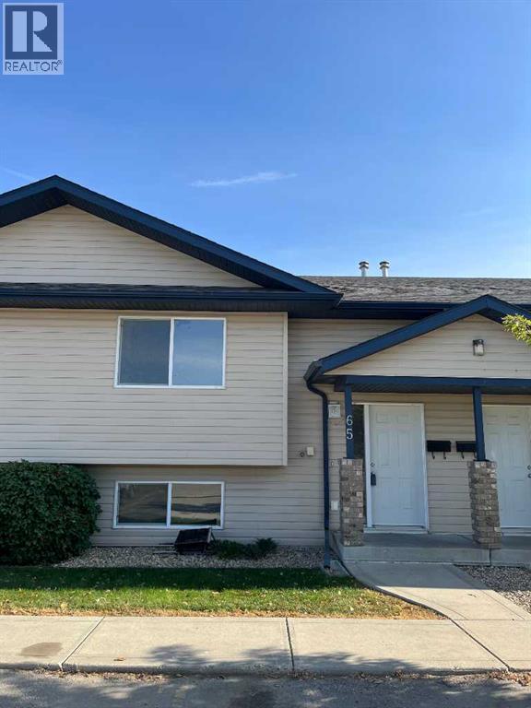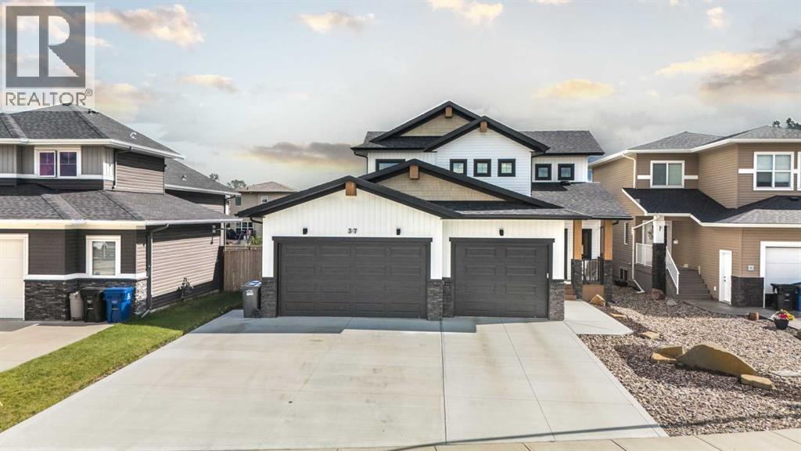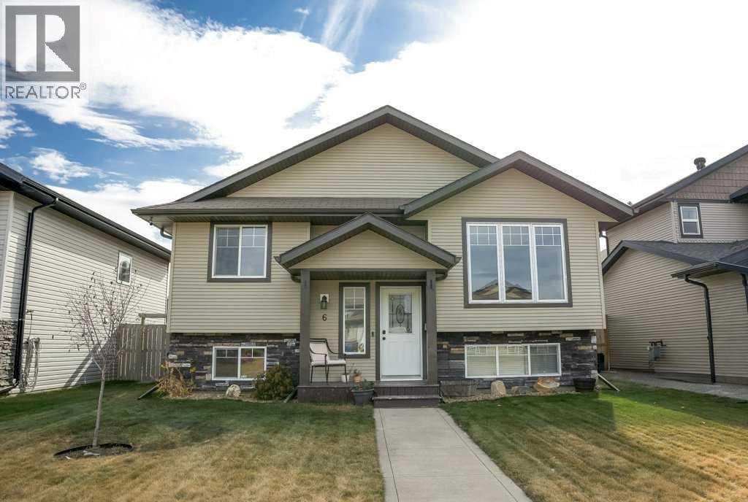- Houseful
- AB
- Blackfalds
- T4M
- 4949 Westbrooke Rd
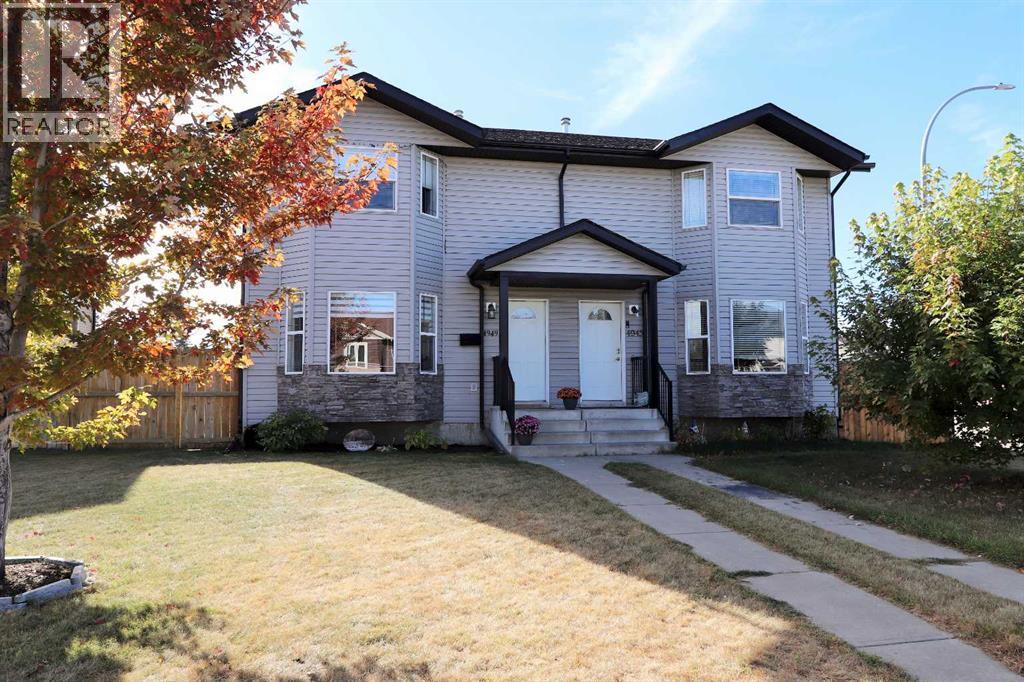
Highlights
Description
- Home value ($/Sqft)$264/Sqft
- Time on Housefulnew 5 hours
- Property typeSingle family
- Median school Score
- Year built2004
- Mortgage payment
**Spacious Half Duplex with Large Lot and Beautiful Upgrades!** No Condo fees! This home is perfect for families or anyone seeking comfort and functionality. Step into a the bright, welcoming entryway, featuring a stylish wainscot accent wall. The living room offers a cozy atmosphere with a bay window, built-in cabinets and shelving, and a charming electric fireplace. The family-sized kitchen is ideal for cooking and entertaining, complete with ample counter space plus an island and a pantry. The adjoining dining area overlooks the fenced backyard, creating a perfect setting for family meals. The back entrance provides convenient access to the laundry area and a main floor bathroom. Upstairs, you’ll find a spacious primary bedroom with a wall-length closet, two additional bedrooms, and a large 4-piece bathroom featuring a linen closet for extra storage. The fully finished basement adds even more living space, including a family room, fourth bedroom, and a recently updated 3-piece bathroom with new tile, vanity/sink and toilet. Other upgrades include, new carpet on stairs and 2nd level and new toilets in all bathrooms. Enjoy outdoor living in the private fenced yard, perfect for kids or entertaining guests on the large deck. The storage shed has electricity plus there's two parking spaces off the back alley. Stay comfortable in the summer months with central air conditioning! (id:63267)
Home overview
- Cooling Central air conditioning
- Heat type Forced air
- # total stories 2
- Fencing Fence
- # parking spaces 3
- # full baths 2
- # half baths 1
- # total bathrooms 3.0
- # of above grade bedrooms 4
- Flooring Carpeted, laminate, linoleum
- Subdivision Valley ridge
- Lot dimensions 3840
- Lot size (acres) 0.09022556
- Building size 1231
- Listing # A2262964
- Property sub type Single family residence
- Status Active
- Bathroom (# of pieces - 4) Level: 2nd
- Primary bedroom 4.749m X 3.962m
Level: 2nd - Bedroom 2.819m X 2.438m
Level: 2nd - Bedroom 2.947m X 2.871m
Level: 2nd - Family room 6.096m X 5.639m
Level: Basement - Bedroom 2.844m X 2.643m
Level: Basement - Bathroom (# of pieces - 3) Level: Basement
- Kitchen 4.877m X 4.014m
Level: Main - Bathroom (# of pieces - 2) Level: Main
- Living room 5.816m X 4.572m
Level: Main
- Listing source url Https://www.realtor.ca/real-estate/28964108/4949-westbrooke-road-blackfalds-valley-ridge
- Listing type identifier Idx

$-867
/ Month

