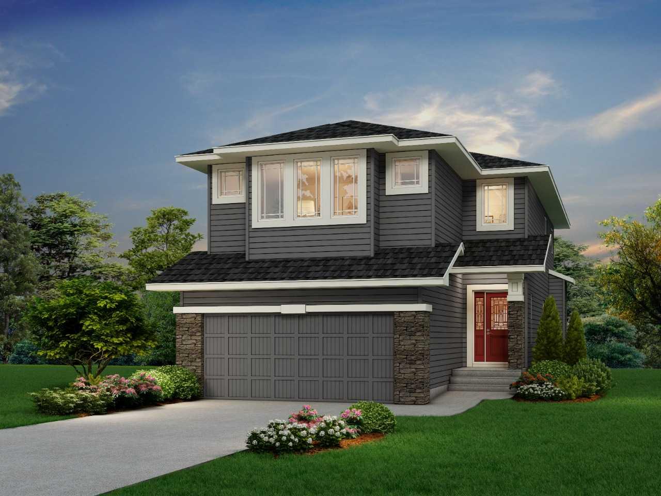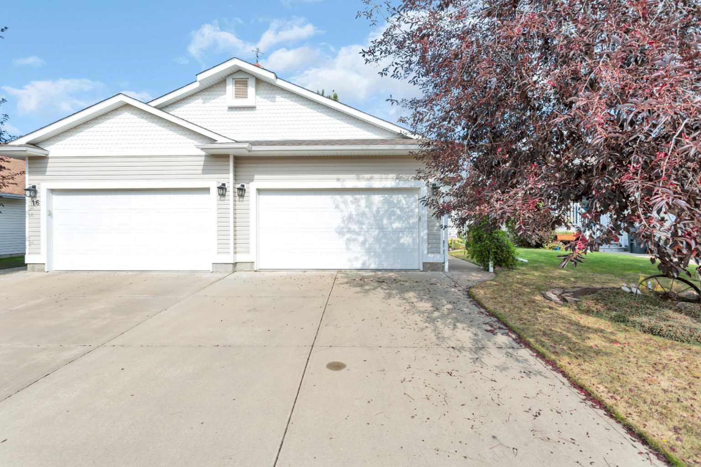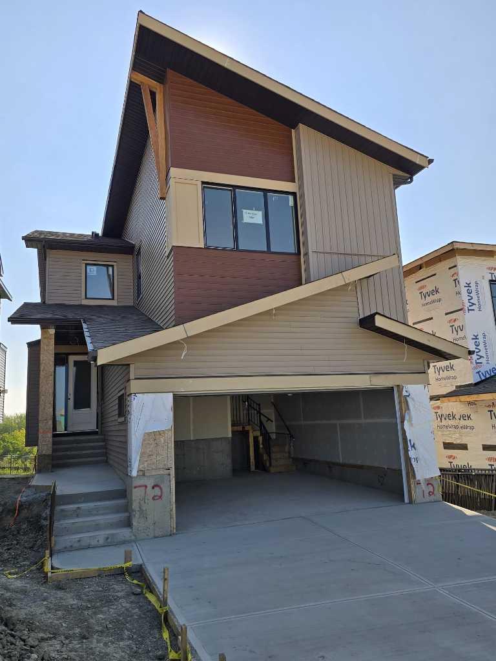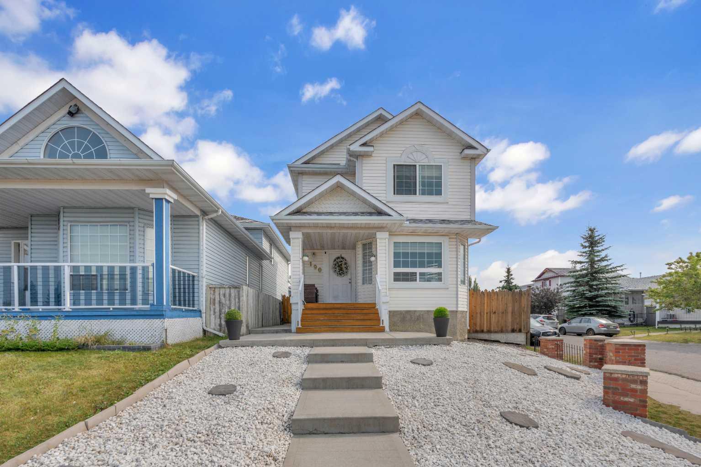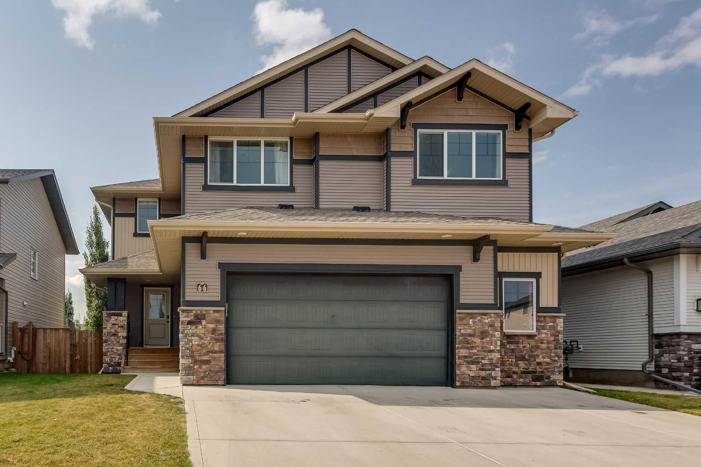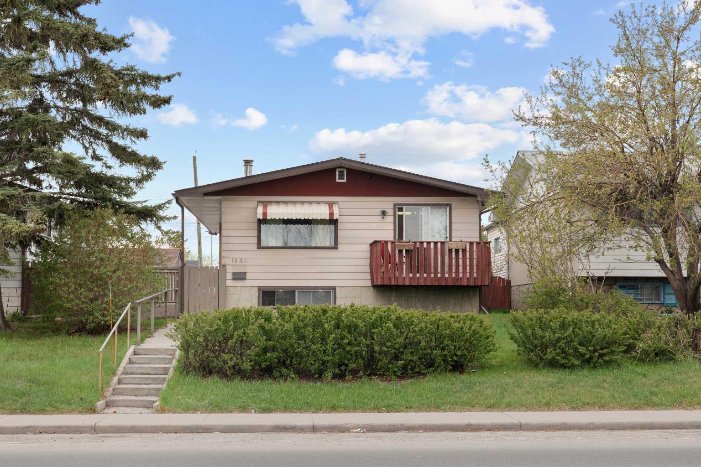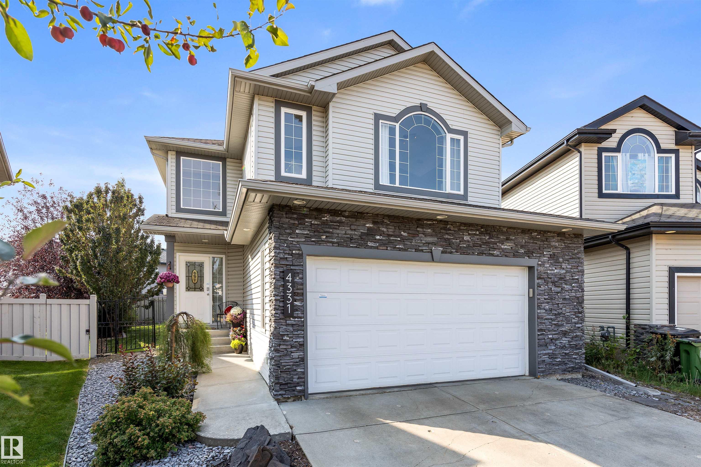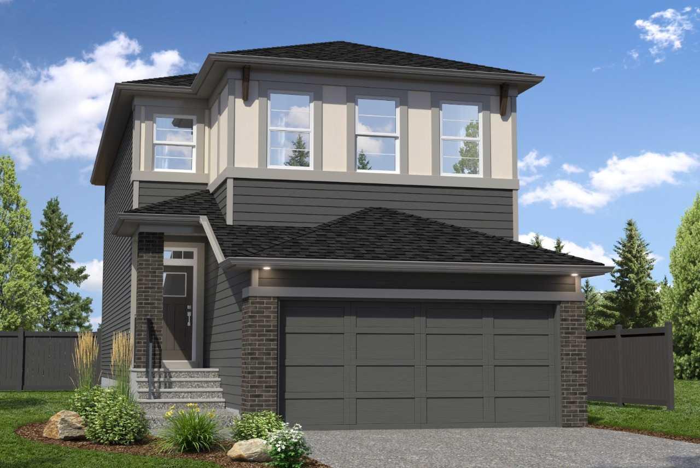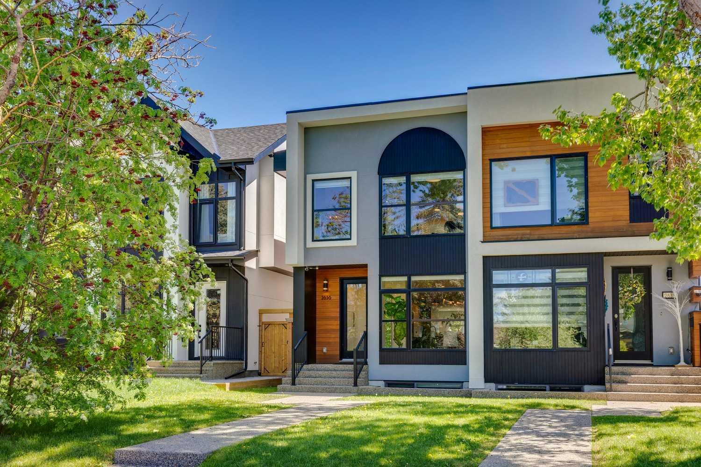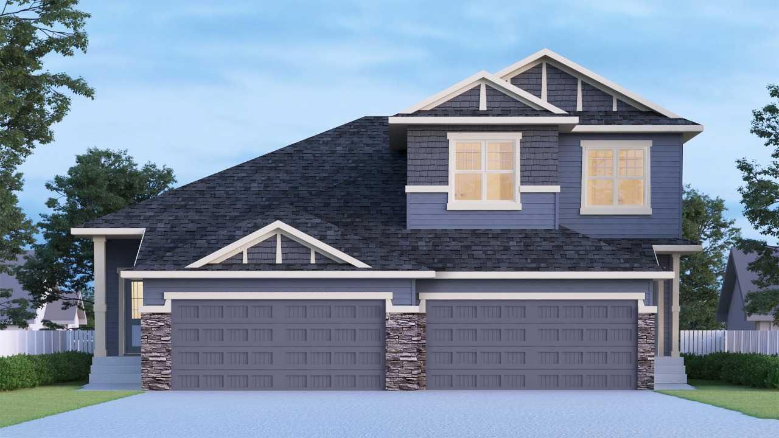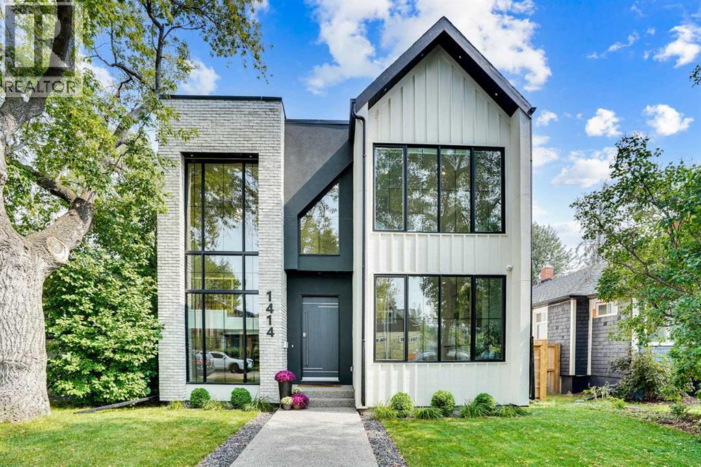- Houseful
- AB
- Blackfalds
- T0M
- 5224 East Ave
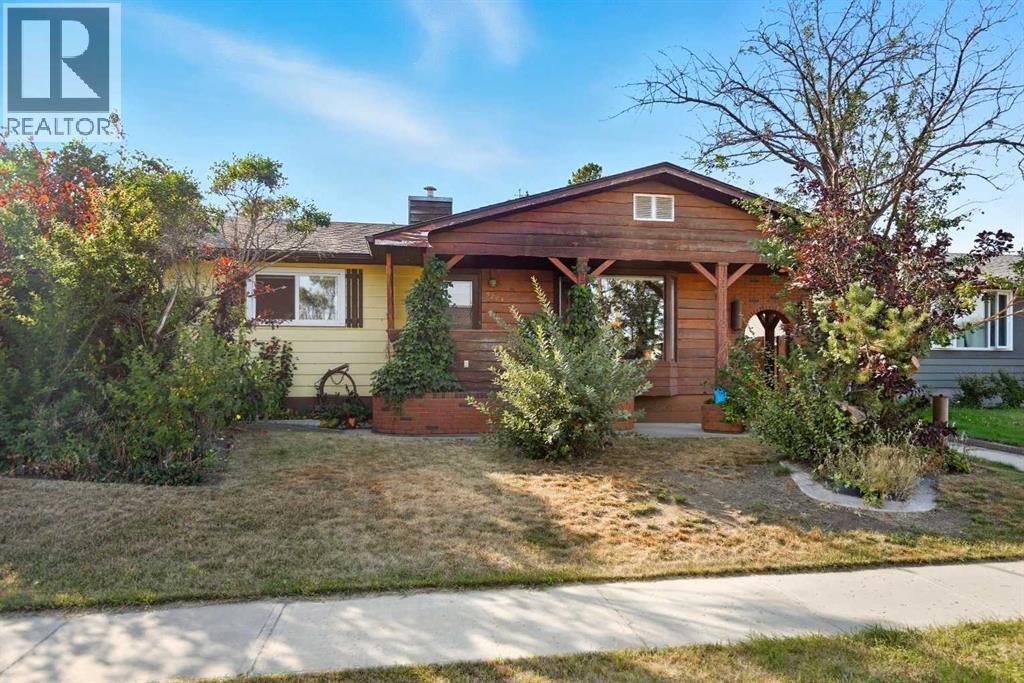
Highlights
Description
- Home value ($/Sqft)$389/Sqft
- Time on Housefulnew 1 hour
- Property typeSingle family
- StyleBungalow
- Median school Score
- Year built1965
- Garage spaces2
- Mortgage payment
This move-in ready BUNGALOW features an OPEN CONCEPT main living area with custom woodwork throughout, plenty of natural light and is completely carpet-free! There are 2 bedrooms on the main floor, with a 3rd bedroom downstairs plus 2 additional rooms that provide great versatility. The fully fenced backyard is perfect for relaxing or entertaining, complete with a covered patio/lounge area and bonus storage above. There is OFF-STREET PARKING for two vehicles at the rear and an OVERSIZED HEATED DOUBLE GARAGE with a designated work area making this home a hobbyist or handyman’s dream. The location is ideal for community-oriented or active people—right behind Tayles Water Spray Park, the kids can enjoy endless summer days cooling off right outside the back door and you have a front-row view of the Christmas light display in winter. Eagle Builders Centre, shopping and dining are all just a short walk away. Recent upgrades include newer windows (upstairs) and newer shingles. (id:63267)
Home overview
- Cooling None
- Heat type Forced air
- # total stories 1
- Fencing Fence
- # garage spaces 2
- # parking spaces 4
- Has garage (y/n) Yes
- # full baths 2
- # total bathrooms 2.0
- # of above grade bedrooms 3
- Flooring Laminate, linoleum
- Subdivision Downtown
- Lot desc Landscaped
- Lot dimensions 5720
- Lot size (acres) 0.13439849
- Building size 836
- Listing # A2257042
- Property sub type Single family residence
- Status Active
- Bedroom 3.758m X 3.124m
Level: Lower - Bathroom (# of pieces - 3) 2.033m X 1.905m
Level: Lower - Den 2.819m X 2.515m
Level: Lower - Laundry 3.277m X 3.149m
Level: Lower - Family room 2.691m X 4.42m
Level: Lower - Bathroom (# of pieces - 4) 2.262m X 1.5m
Level: Main - Kitchen 2.387m X 3.252m
Level: Main - Bedroom 3.353m X 3.176m
Level: Main - Dining room 1.728m X 3.505m
Level: Main - Living room 3.658m X 5.157m
Level: Main - Primary bedroom 2.92m X 4.243m
Level: Main
- Listing source url Https://www.realtor.ca/real-estate/28868067/5224-east-avenue-blackfalds-downtown
- Listing type identifier Idx

$-867
/ Month

