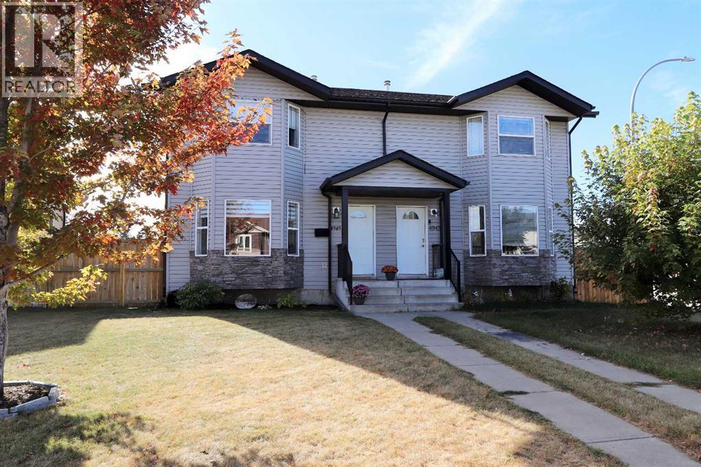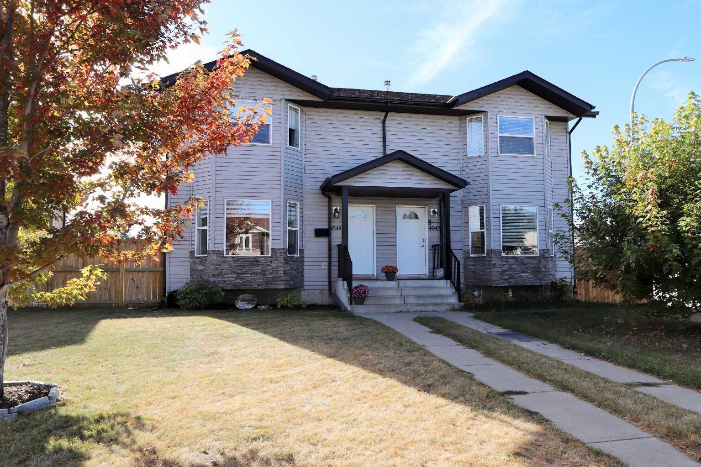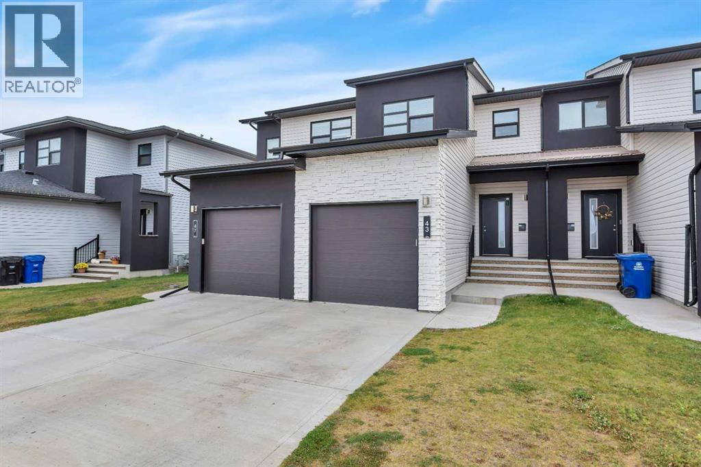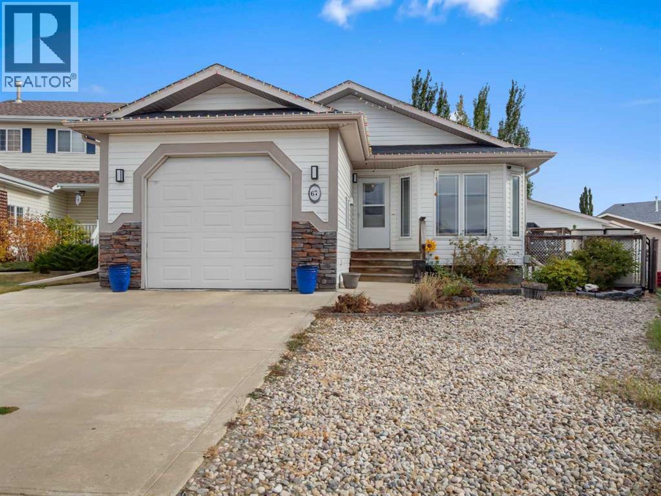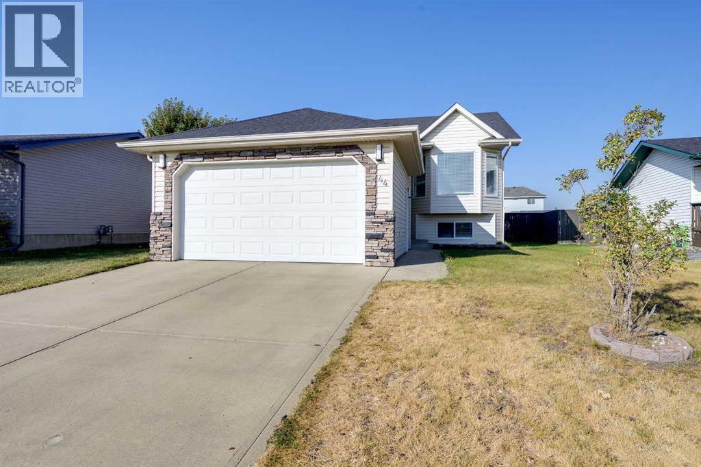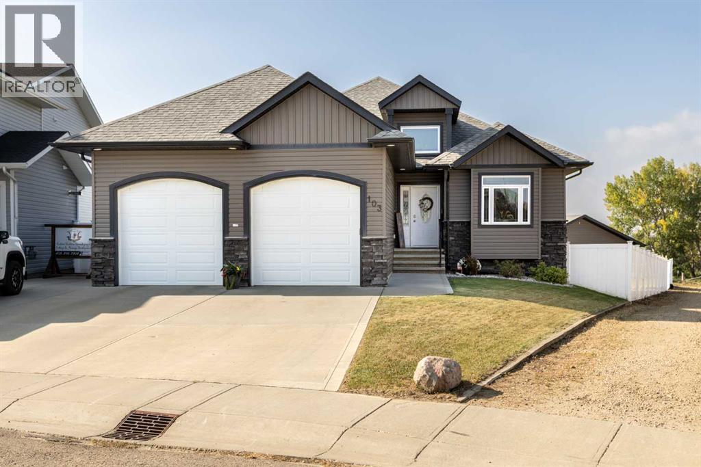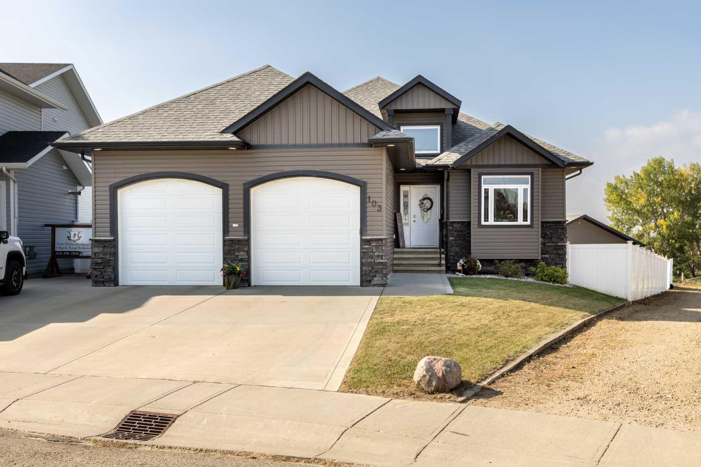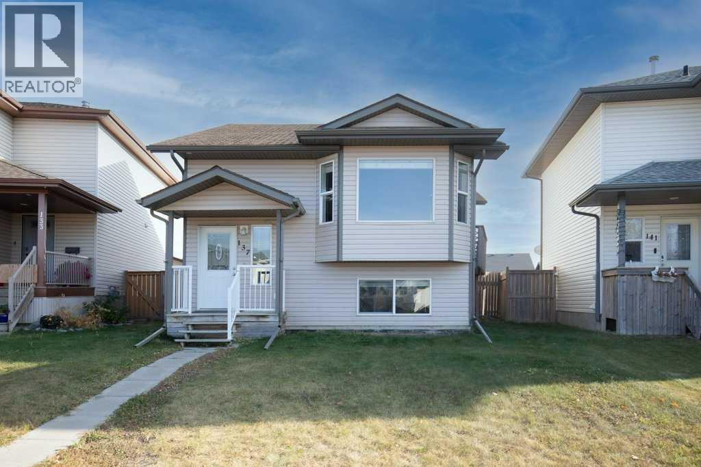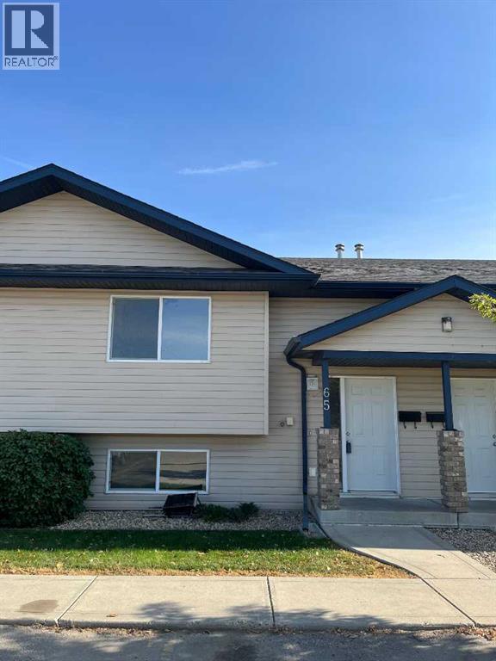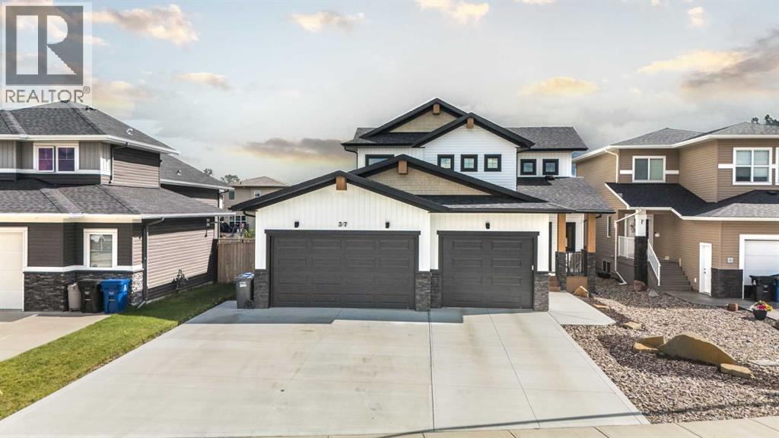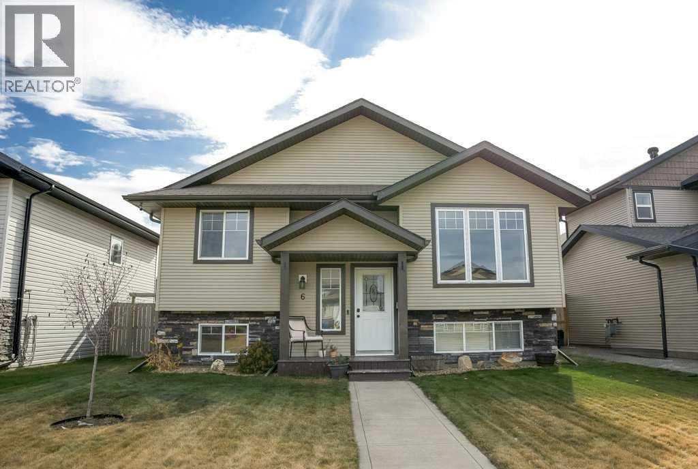- Houseful
- AB
- Blackfalds
- T4M
- 5300 Vista Trail #d3
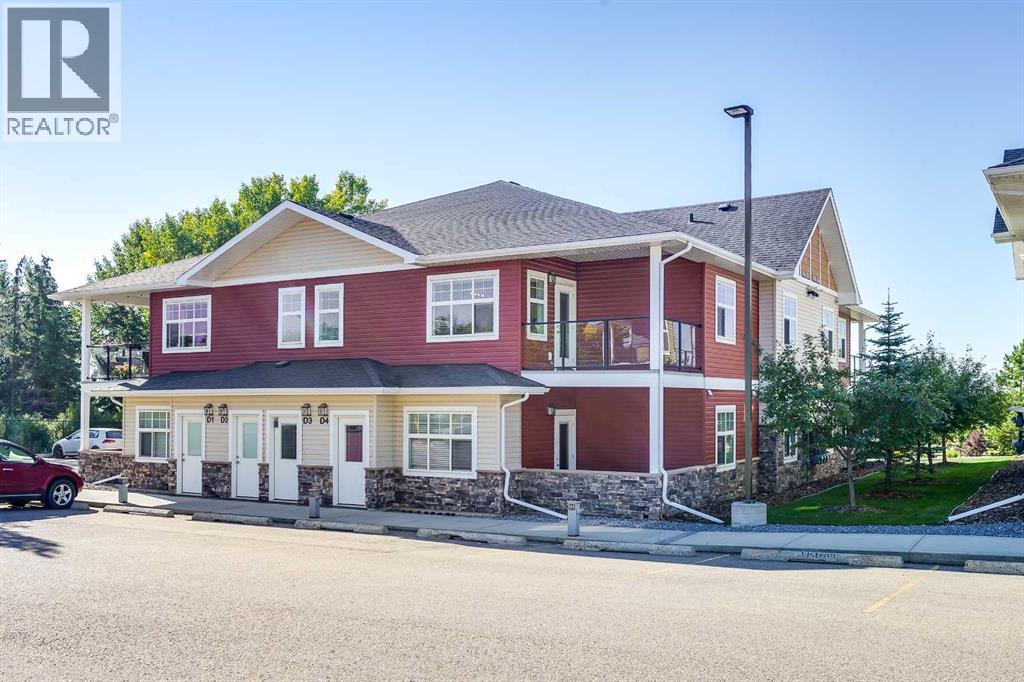
Highlights
Description
- Home value ($/Sqft)$241/Sqft
- Time on Houseful44 days
- Property typeSingle family
- Median school Score
- Year built2015
- Mortgage payment
UPPER LEVEL CONDO AT VALLEY CROSSING - Beautifully maintained NORTH FACING condo features an OPEN CONCEPT and nobody above you. This development borders the popular Abbey Center (allowing for year round activities), a park, walking trails and has convenient access to Highway 2 and Highway 2A. Inside you'll find 2 BEDROOMS & 2 BATHROOMS (1 includes an UPGRADED SHOWER). There is also IN-SUITE LAUNDRY, LARGE COVERED DECK and 2 assigned POWERED parking stalls right outside your door plus lots of visitor stalls. The kitchen has ample counter space with a LARGE PENINSULA and lots of cabinets that have been upgraded to soft-closures and has stainless steel appliances. There is also new carpets throughout. Schedule your showing today - it won't last long. (id:63267)
Home overview
- Cooling None
- Heat source Natural gas
- Heat type Forced air
- # total stories 2
- Construction materials Wood frame
- # parking spaces 2
- # full baths 2
- # total bathrooms 2.0
- # of above grade bedrooms 2
- Flooring Carpeted, vinyl plank
- Community features Pets allowed, pets allowed with restrictions
- Subdivision Valley ridge
- Lot dimensions 1066
- Lot size (acres) 0.025046993
- Building size 1019
- Listing # A2251115
- Property sub type Single family residence
- Status Active
- Bedroom 3.149m X 3.024m
Level: Main - Dining room 2.92m X 2.515m
Level: Main - Kitchen 3.024m X 2.743m
Level: Main - Laundry 1.6m X 3.176m
Level: Main - Bathroom (# of pieces - 3) 2.463m X 1.6m
Level: Main - Bathroom (# of pieces - 4) 2.109m X 1.625m
Level: Main - Living room 5.944m X 4.52m
Level: Main - Primary bedroom 5.233m X 3.481m
Level: Main
- Listing source url Https://www.realtor.ca/real-estate/28770675/d3-5300-vista-trail-blackfalds-valley-ridge
- Listing type identifier Idx

$-429
/ Month

