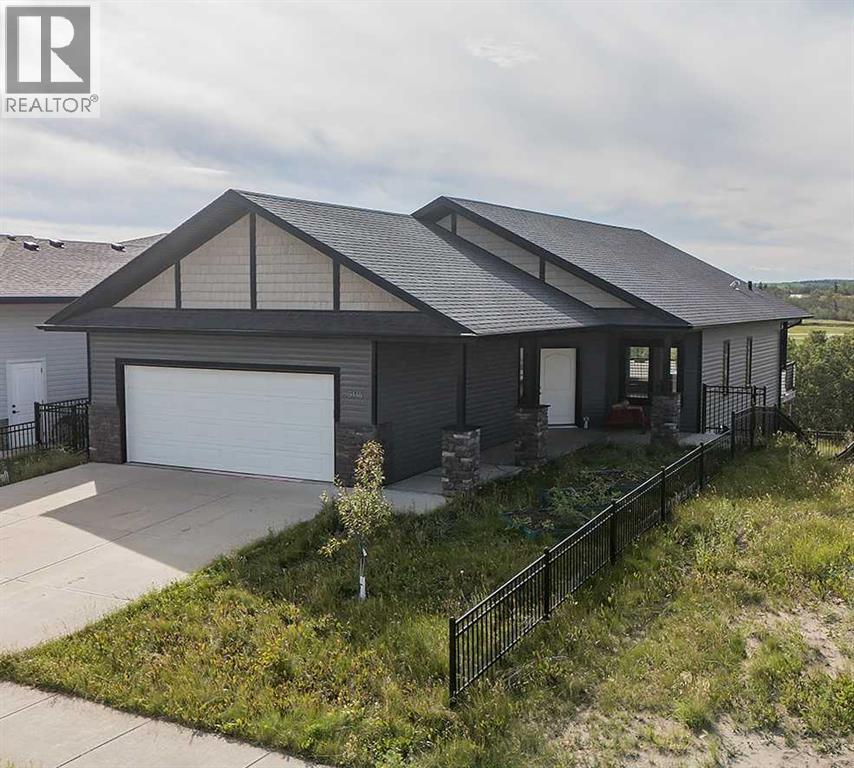- Houseful
- AB
- Blackfalds
- T4M
- 5446 Vista Trl

Highlights
Description
- Home value ($/Sqft)$471/Sqft
- Time on Houseful78 days
- Property typeSingle family
- StyleBungalow
- Lot size5,515 Sqft
- Year built2015
- Garage spaces2
- Mortgage payment
Step into this stunning 3-bedroom, 2-bathroom bungalow in the heart of Blackfalds’ desirable Vista Trail neighbourhood. Built in 2015, this home offers a bright open concept living space, wheelchair accessibility, and a fully finished walkout basement perfect for entertaining or family living. Enjoy stunning sunsets and peaceful views in this thoughtfully designed home, complete with an elevator for seamless access between both levels. From the moment you arrive, the bright, open concept main floor welcomes you with vaulted ceilings, dark laminate flooring, and a perfect blend of spaciousness and cozy warmth.A large west facing window fills the living area with natural light and frames beautiful marshland views, where an abundance of birds and wildlife create a tranquil backdrop. The modern kitchen features stainless steel appliances, a generous island, abundant cabinetry for seamless storage and plenty of counter space for effortless meal prep. From the dining room, step through patio doors to an expansive deck overlooking the backyard, an ideal spot for morning coffee, evening sunsets, or entertaining friends.The main level also offers two large bedrooms and a full bathroom. Head downstairs via the expansive stairway or custom installed elevator to discover a beautifully designed lower level with in-floor heating, a spacious entertainment area, a secondary kitchen with mini fridge and microwave, a large bedroom, and an oversized custom built bathroom with a walk-in shower. The walkout leads to a fenced backyard featuring raised garden beds, rhubarb, raspberry, and strawberry bushes, a gardener’s delight. Stay warm and protected year-round with the convenience of a spacious double car garage.This home has been thoughtfully crafted for comfort and convenience. Wide doorways, step free entry, and barrier free transitions ensure smooth flow throughout, while accessible counters, lever style handles, and well placed switches add everyday ease. Whether needed today or appreciated in the future, these features provide rare peace of mind. Quiet, family friendly neighbourhood with easy access to all amenities including schools, shopping, parks, and a community bus. Perfectly located between Calgary and Edmonton also just minutes from Red Deer. (id:63267)
Home overview
- Cooling None
- Heat type Other, forced air, in floor heating
- # total stories 1
- Construction materials Poured concrete, wood frame
- Fencing Fence
- # garage spaces 2
- # parking spaces 4
- Has garage (y/n) Yes
- # full baths 2
- # total bathrooms 2.0
- # of above grade bedrooms 3
- Flooring Laminate, vinyl
- Has fireplace (y/n) Yes
- Subdivision Valley ridge
- Lot dimensions 512.4
- Lot size (acres) 0.1266123
- Building size 1337
- Listing # A2246893
- Property sub type Single family residence
- Status Active
- Other 1.423m X 1.676m
Level: Lower - Bathroom (# of pieces - 3) 2.972m X 4.215m
Level: Lower - Recreational room / games room 6.172m X 8.33m
Level: Lower - Kitchen 3.911m X 4.977m
Level: Lower - Kitchen 2.844m X 4.09m
Level: Main - Primary bedroom 4.215m X 3.606m
Level: Main - Other 1.423m X 1.853m
Level: Main - Foyer 3.987m X 3.734m
Level: Main - Bedroom 4.139m X 4.596m
Level: Main - Bathroom (# of pieces - 5) 2.947m X 2.414m
Level: Main - Furnace 2.362m X 2.667m
Level: Main - Dining room 3.453m X 3.633m
Level: Main - Bedroom 4.267m X 2.844m
Level: Main - Living room 6.401m X 5.41m
Level: Main
- Listing source url Https://www.realtor.ca/real-estate/28741605/5446-vista-trail-blackfalds-valley-ridge
- Listing type identifier Idx

$-1,680
/ Month

