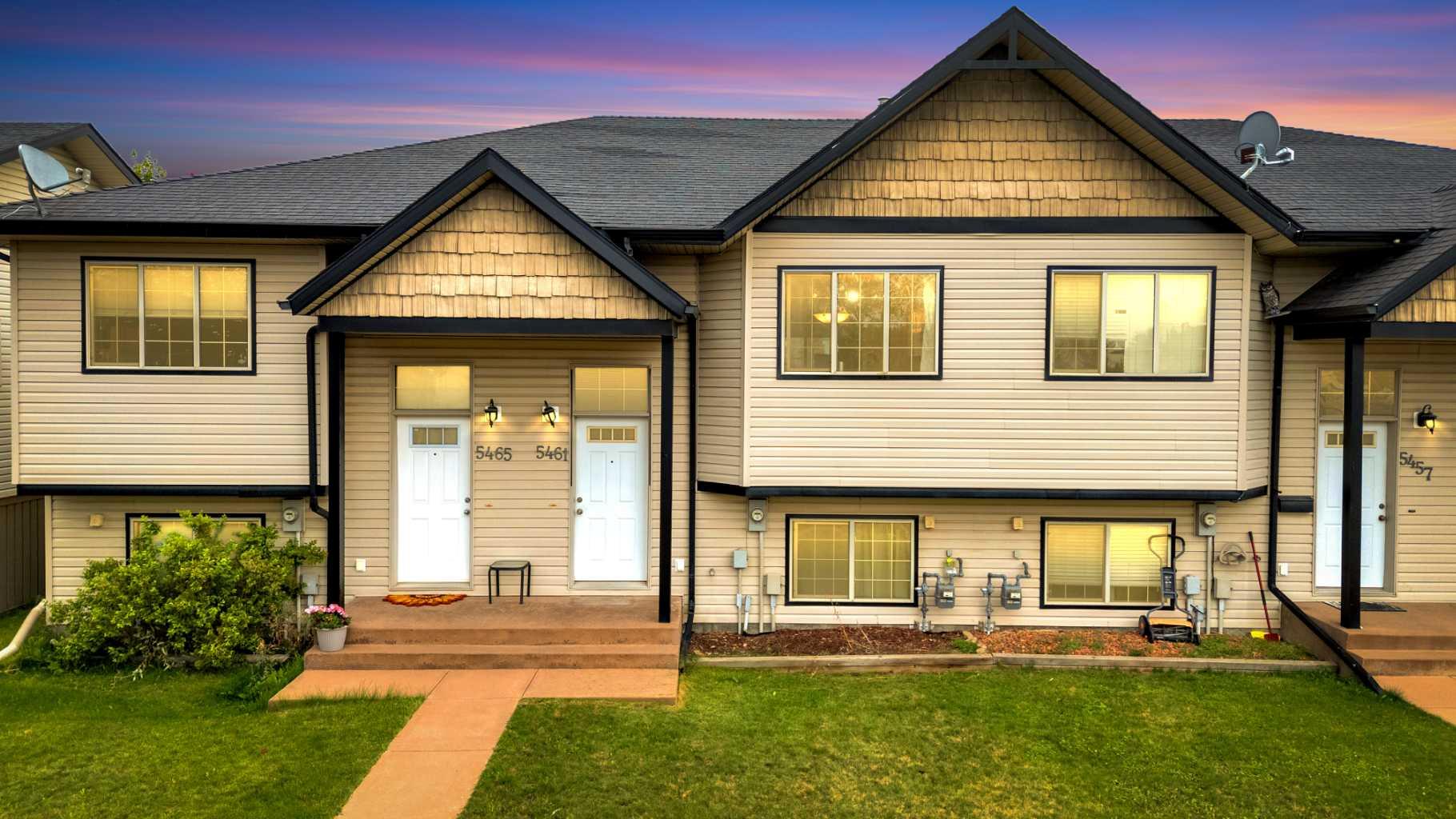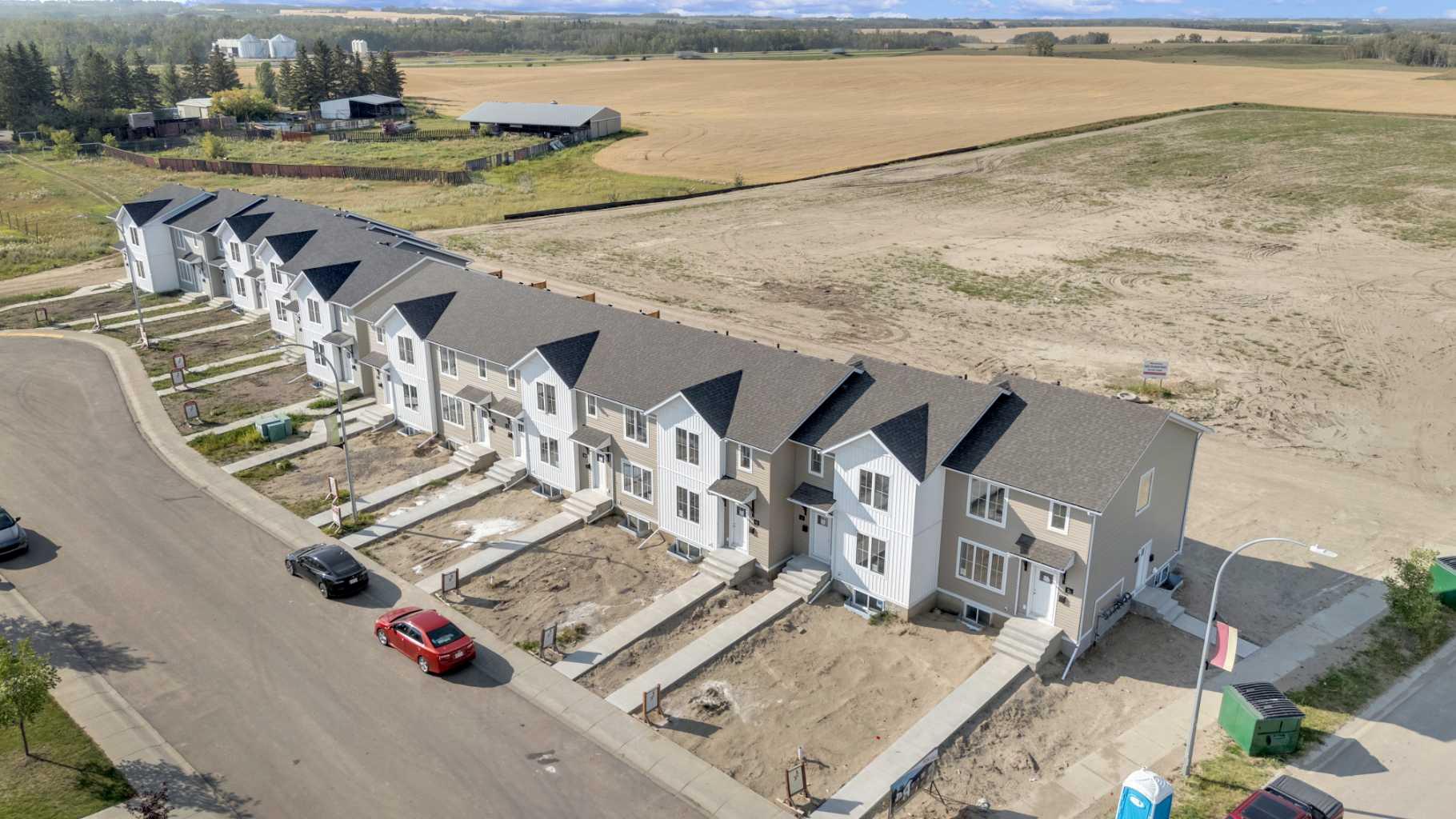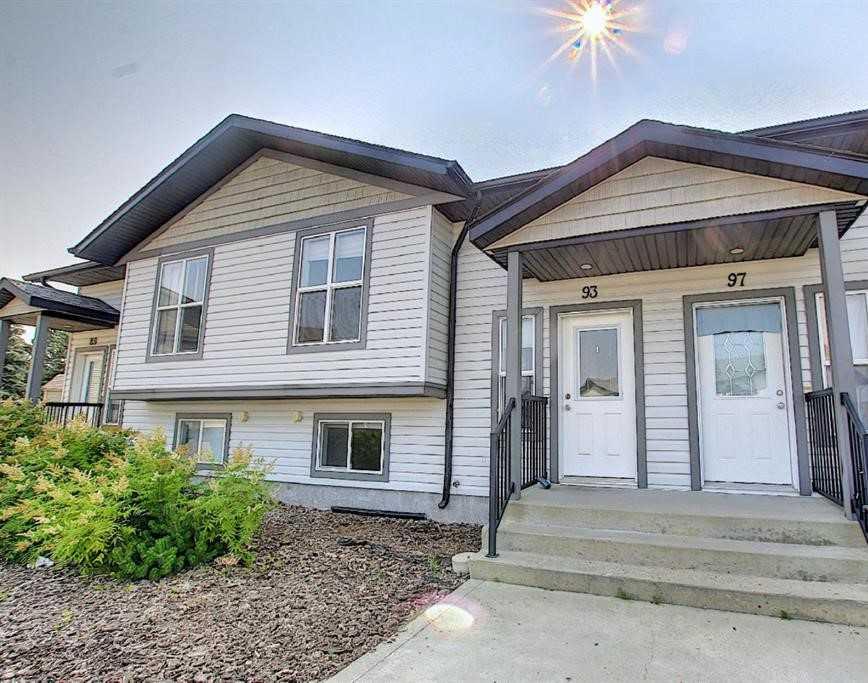- Houseful
- AB
- Blackfalds
- T4M
- 5461 Prairie Ridge Ave

Highlights
Description
- Home value ($/Sqft)$382/Sqft
- Time on Houseful63 days
- Property typeResidential
- StyleBi-level
- Median school Score
- Lot size2,178 Sqft
- Year built2005
- Mortgage payment
Affordable Townhome in Prime Blackfalds Location – Ideal for Families or Investors! This townhome offers an excellent opportunity for affordable living or a rental investment in the growing community of Blackfalds. Located in a peaceful, friendly neighbourhood, and perfectly situated within walking distance to groceries, dining options, parks, and schools, this property provides both convenience and comfort. This bi-level design features an open and functional layout. With large windows, natural light floods the spacious interior creating a bright atmosphere. The kitchen and dining area seamlessly connect to the sizeable living room, making it an inviting space for gatherings and everyday living. The deck overlooks the backyard with space for pets or outdoor activities. The lower level includes three bedrooms and a generously-sized bathroom, along with ample storage solutions and a thoughtful floor plan. Parking is effortless with two dedicated private spots at the back of the property, eliminating parking concerns. There are no condo fees or restrictive rules, so kids and pets are welcome to enjoy the space. Whether you're seeking an affordable starter property, a family home in a vibrant community, or a solid rental option, this townhome ticks all the boxes.
Home overview
- Cooling None
- Heat type Forced air, natural gas
- Pets allowed (y/n) No
- Construction materials Vinyl siding, wood frame
- Roof Asphalt shingle
- Fencing Fenced
- # parking spaces 2
- Parking desc Off street
- # full baths 1
- # half baths 1
- # total bathrooms 2.0
- # of above grade bedrooms 3
- # of below grade bedrooms 3
- Flooring Carpet, laminate, linoleum
- Appliances Dishwasher, dryer, electric range, refrigerator, washer
- Laundry information Lower level
- County Lacombe county
- Subdivision Panorama estates
- Zoning description R2
- Exposure W
- Lot desc Back yard, front yard
- Lot size (acres) 0.05
- Basement information Finished,full
- Building size 680
- Mls® # A2249462
- Property sub type Townhouse
- Status Active
- Tax year 2025
- Listing type identifier Idx

$-693
/ Month



