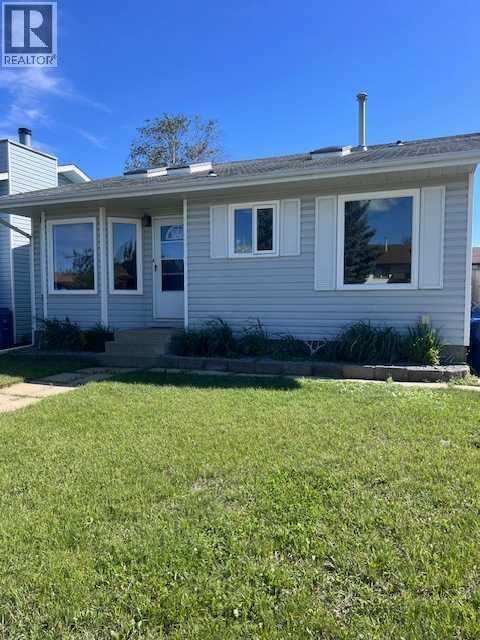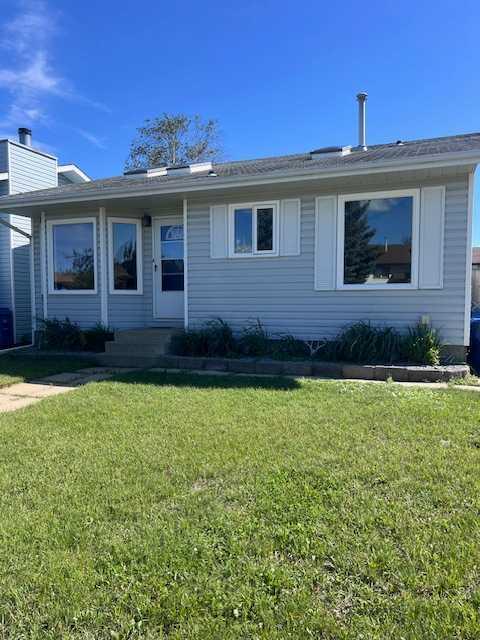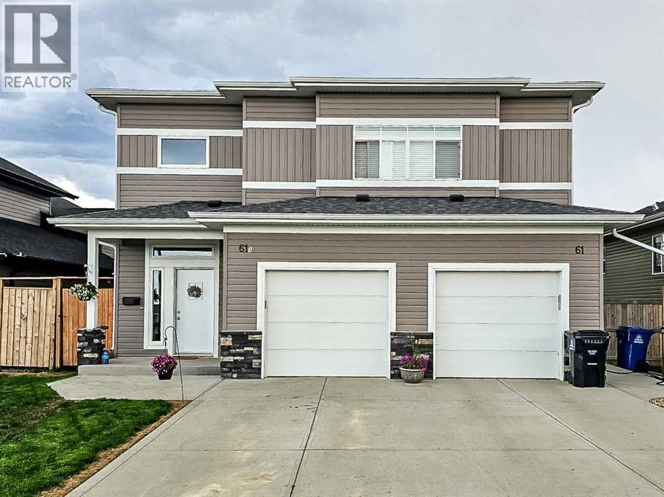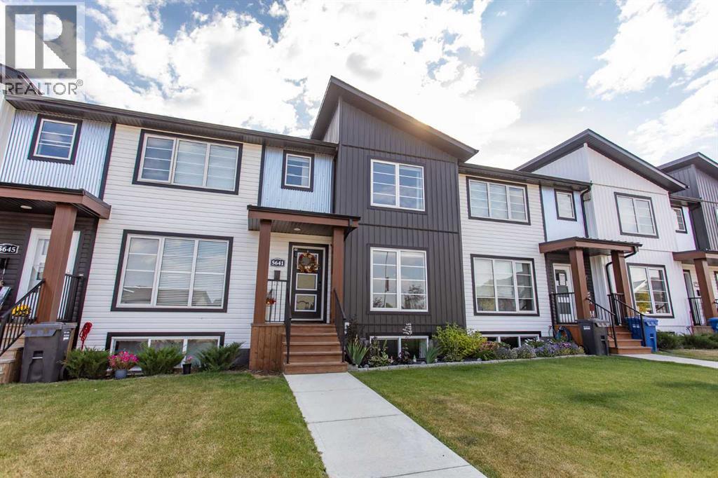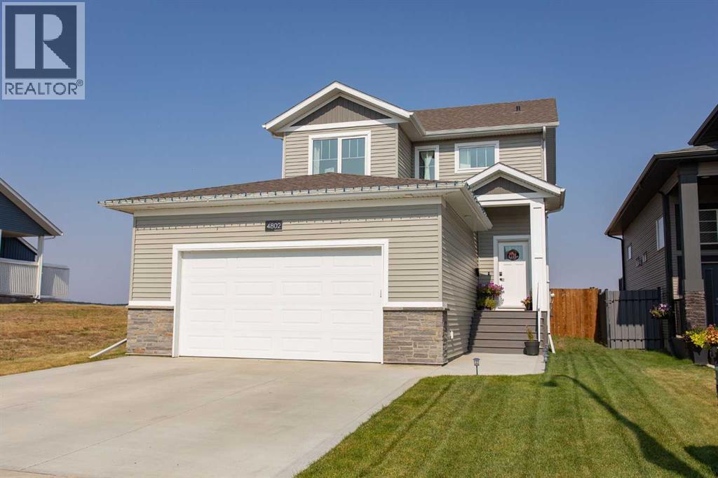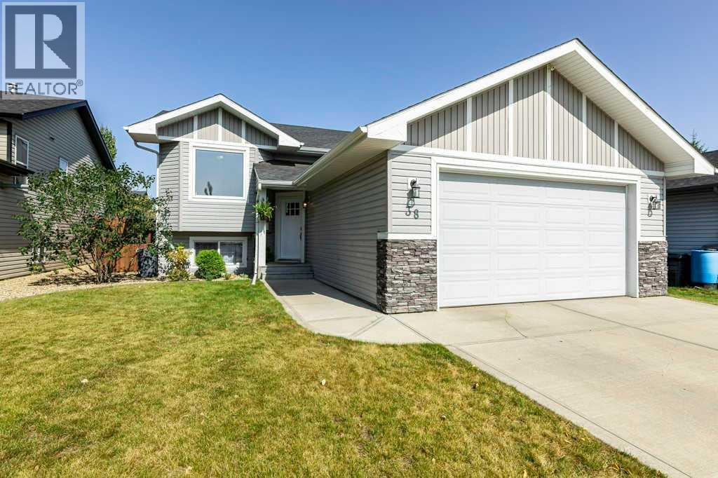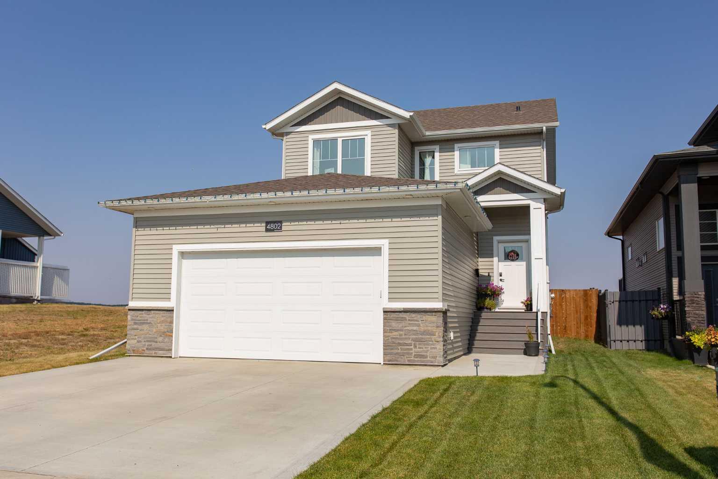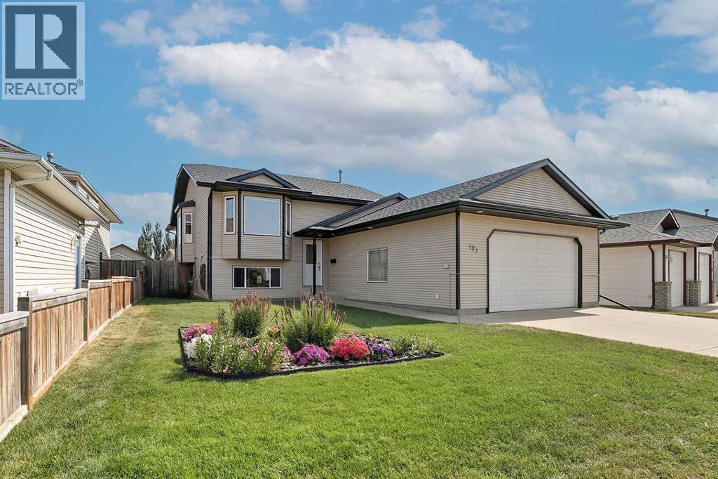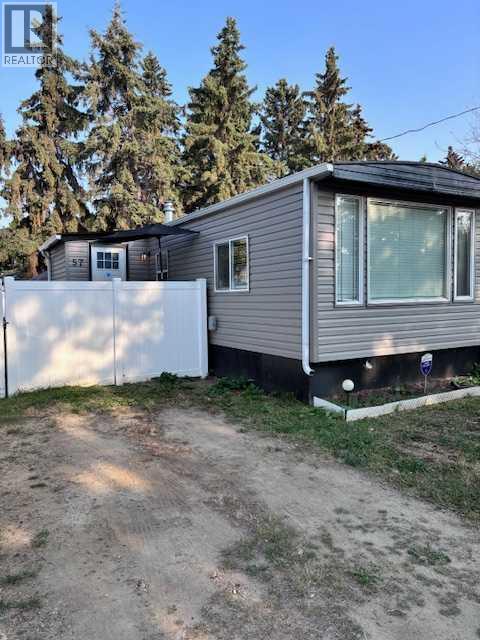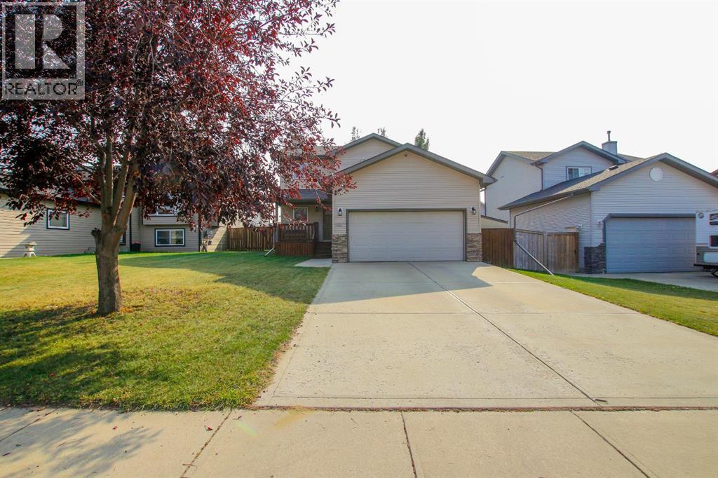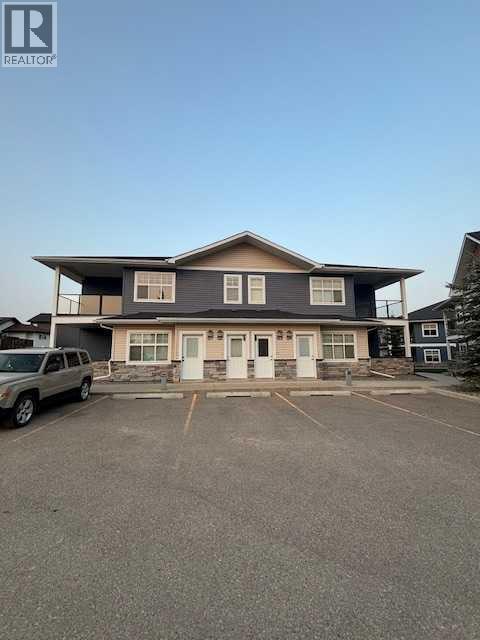- Houseful
- AB
- Blackfalds
- T4M
- 5610 Prairie Ridge Ave
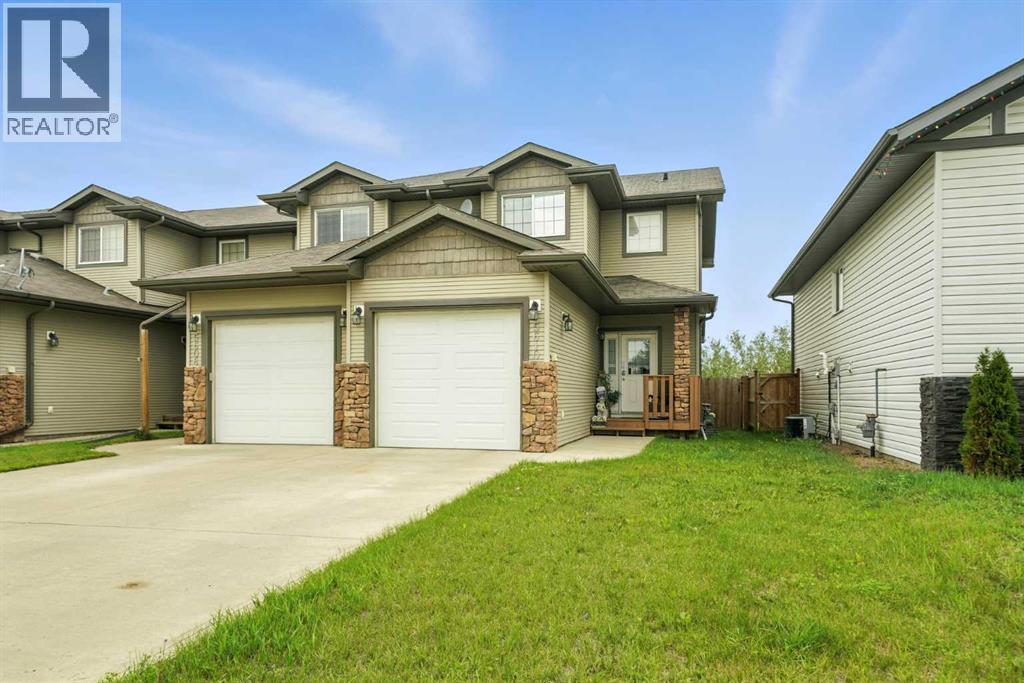
Highlights
Description
- Home value ($/Sqft)$254/Sqft
- Time on Houseful12 days
- Property typeSingle family
- Median school Score
- Year built2009
- Garage spaces1
- Mortgage payment
Welcome to this BEAUTIFUL 3-bedroom townhome, perfectly situated in a family friendly neighborhood, featuring 2 bathrooms and a cozy functional floorplan, this home offers both comfort and practicality. The neutral, warm tones throughout create an inviting atmosphere, ready for your Personal touch. Enjoy the convenience of a single front attached garage and a fully fenced yard-perfect for kids, pets or simply relaxing outdoors. Located directly across from a children's park, this property makes an ideal choice for a first-time buyer or young family looking for a wonderful place to call home. The primary bedroom is spacious and offers a large walk-in closet. The basement is undeveloped; however this is where your laundry and utility room are located. Build more equity in your jeans by developing this space to your own specific needs. NO CONDO FEE'S!! Affordable and adorable best describe this home! (id:63267)
Home overview
- Cooling None
- Heat source Natural gas
- Heat type Forced air
- # total stories 2
- Construction materials Poured concrete, wood frame
- Fencing Fence
- # garage spaces 1
- # parking spaces 2
- Has garage (y/n) Yes
- # full baths 1
- # half baths 1
- # total bathrooms 2.0
- # of above grade bedrooms 3
- Flooring Carpeted, linoleum
- Subdivision Panorama estates
- Lot desc Landscaped
- Lot dimensions 2945
- Lot size (acres) 0.069196425
- Building size 1301
- Listing # A2253108
- Property sub type Single family residence
- Status Active
- Bathroom (# of pieces - 4) 2.338m X 2.49m
Level: 2nd - Bedroom 2.795m X 3.176m
Level: 2nd - Primary bedroom 3.377m X 4.09m
Level: 2nd - Bedroom 2.92m X 3.786m
Level: 2nd - Recreational room / games room 5.691m X 8.534m
Level: Basement - Storage 1.524m X 1.524m
Level: Basement - Living room 4.673m X 3.862m
Level: Main - Bathroom (# of pieces - 2) 1.652m X 1.472m
Level: Main - Foyer 3.377m X 2.996m
Level: Main - Dining room 3.633m X 2.996m
Level: Main - Kitchen 2.719m X 3.606m
Level: Main
- Listing source url Https://www.realtor.ca/real-estate/28807297/5610-prairie-ridge-avenue-blackfalds-panorama-estates
- Listing type identifier Idx

$-880
/ Month

