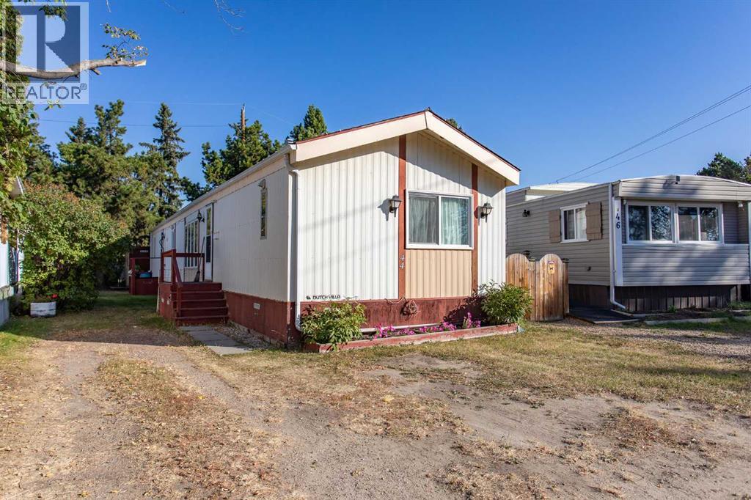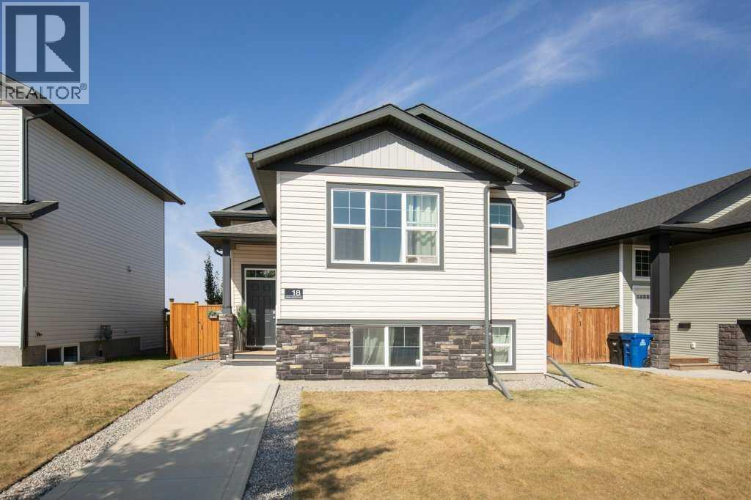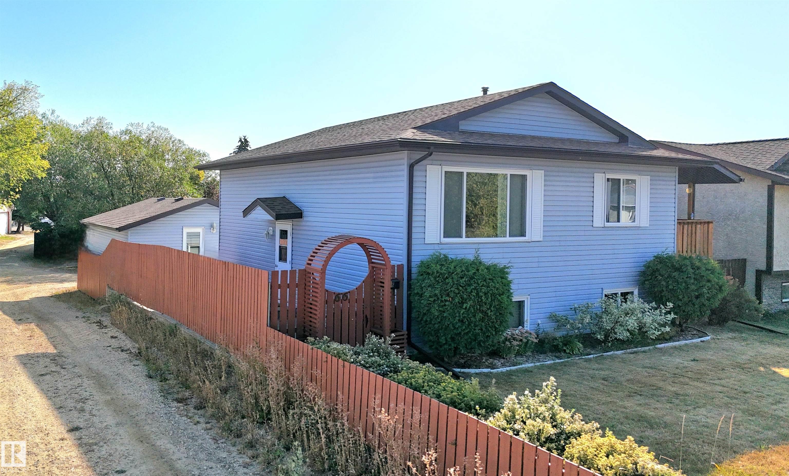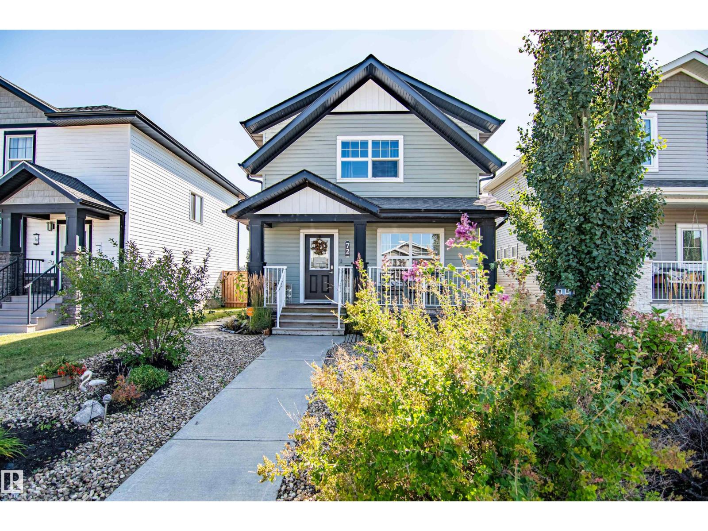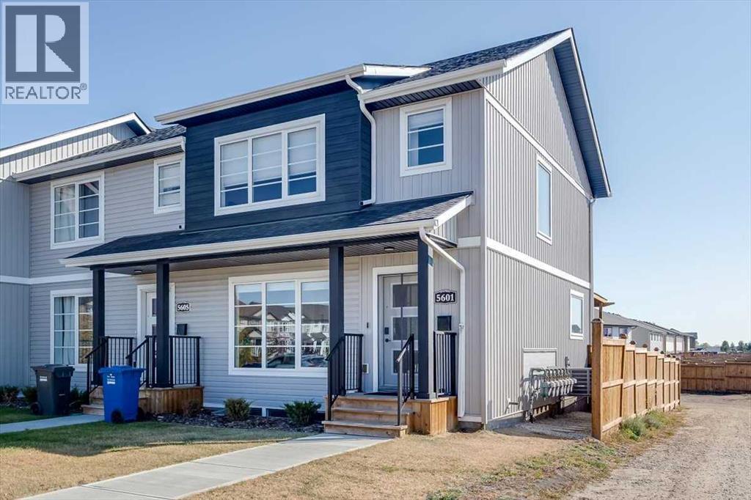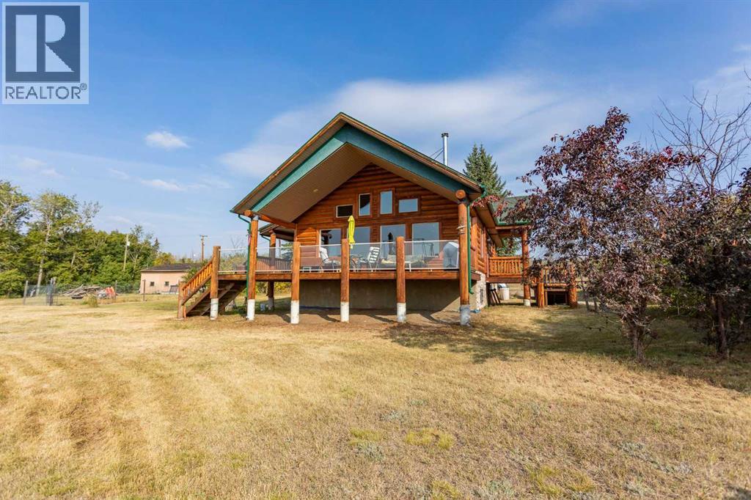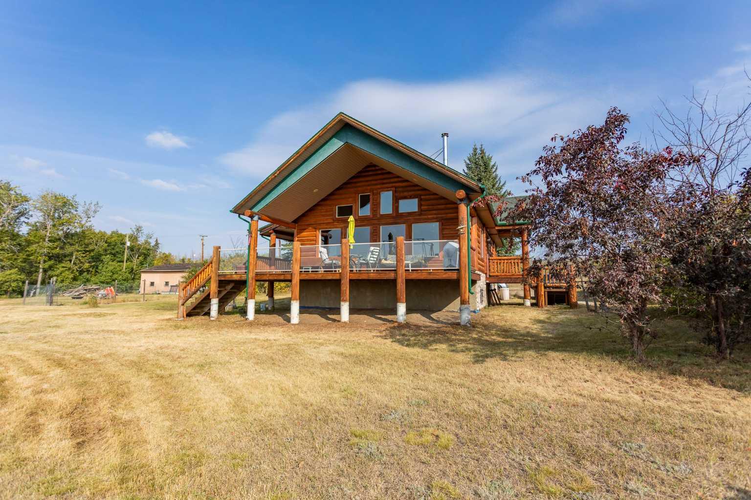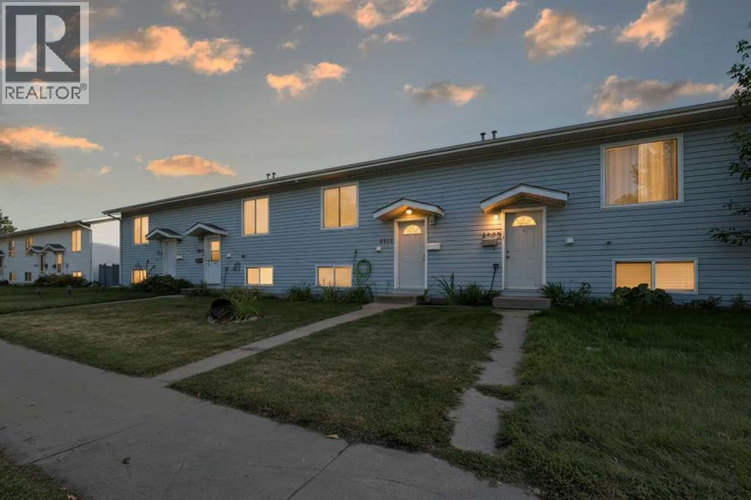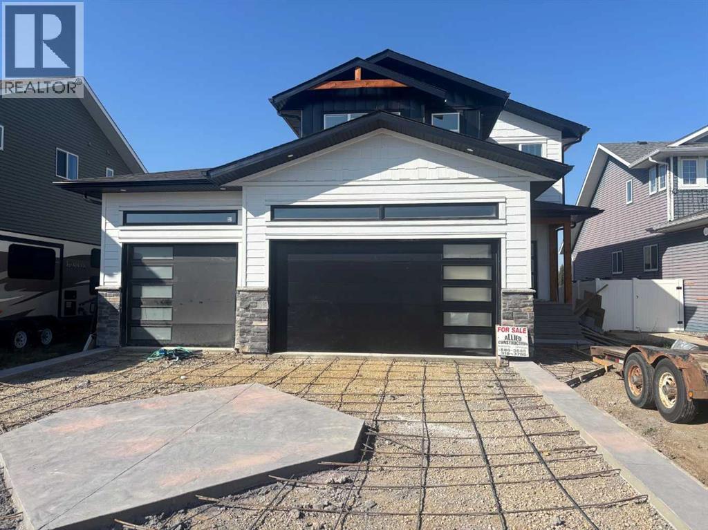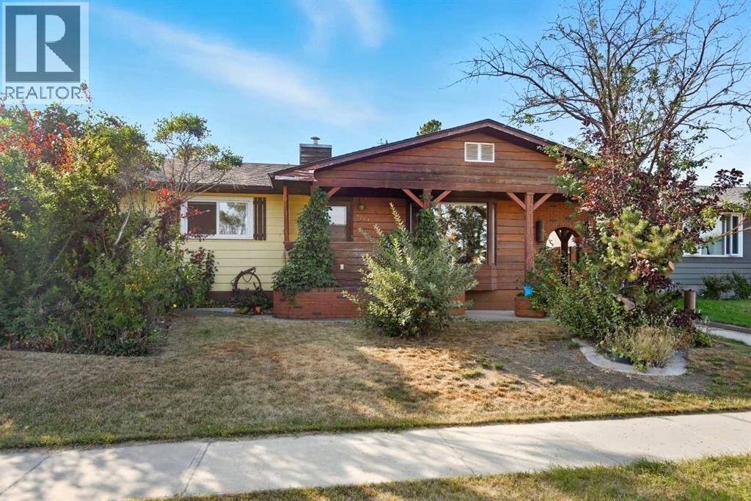- Houseful
- AB
- Blackfalds
- T4M
- 5836 Park St
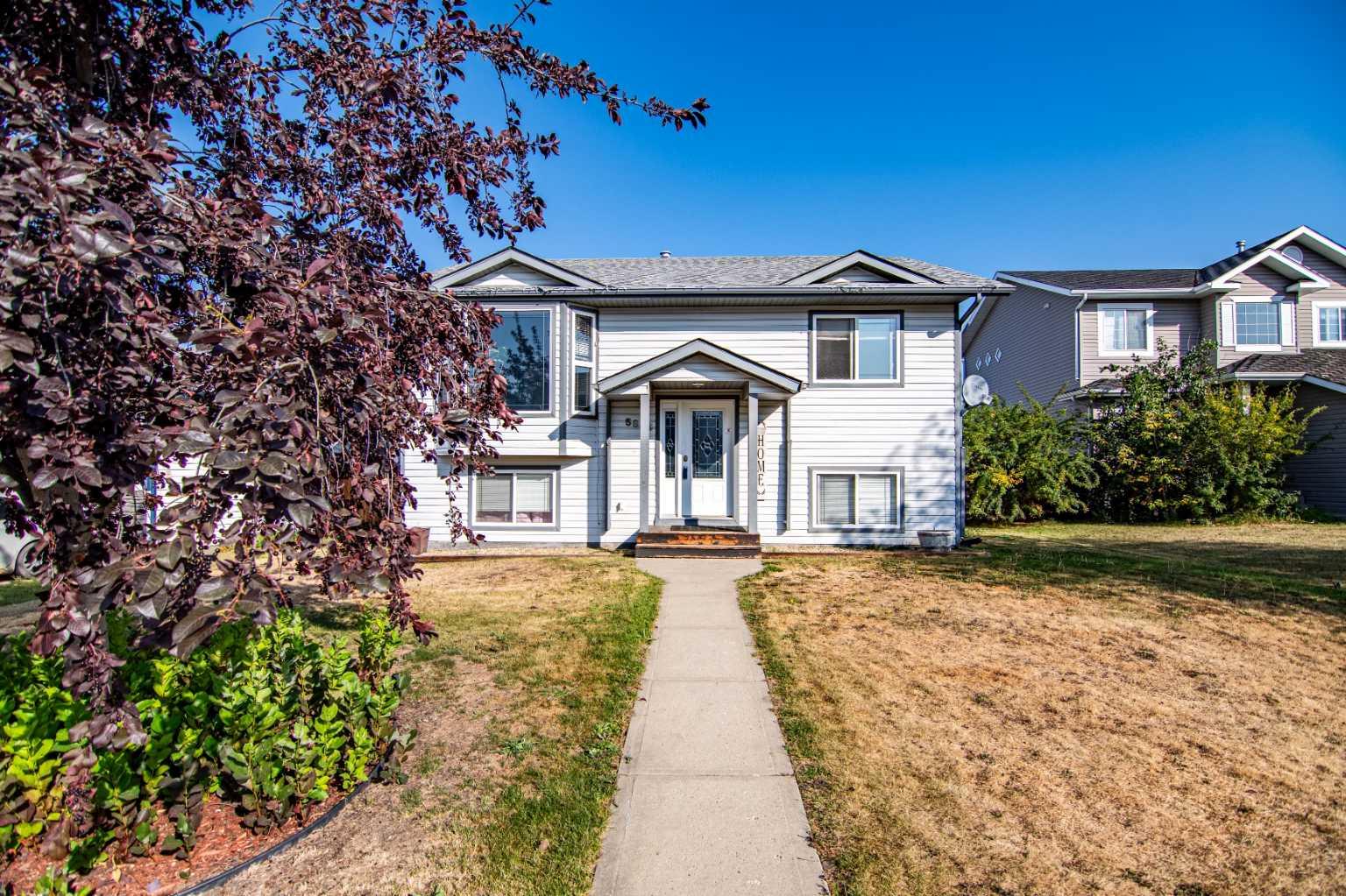
Highlights
Description
- Home value ($/Sqft)$321/Sqft
- Time on Housefulnew 2 hours
- Property typeResidential
- StyleBi-level
- Median school Score
- Lot size5,663 Sqft
- Year built2005
- Mortgage payment
Welcome to 5836 Park Street, a fully finished bi-level home located in the vibrant community of Blackfalds. Offering 5 bedrooms and 2.5 bathrooms, this home is perfect for growing families or anyone in need of extra space. The main floor features a bright and open layout with vaulted ceilings, a spacious kitchen complete with quartz countertops, brand-new stainless steel appliances, a stylish tile backsplash, and a walk-in pantry. The primary bedroom includes a walk-in closet and a private 3-piece ensuite. Two additional bedrooms and a beautifully renovated 4-piece bathroom complete the main level. Downstairs, you’ll find two more large bedrooms, a 3-piece bathroom with a jetted tub, a dedicated laundry room, and tons of storage space. The basement has been updated with new vinyl flooring and features in-floor heating, providing warmth and comfort year-round. Freshly painted throughout and move-in ready, this home also boasts a large, fully fenced backyard with a deck off the dining area—complete with built-in storage. There's plenty of space for entertaining, play, or even a future garage. The roof has also been recently redone, adding to the home's long-term value and appeal.
Home overview
- Cooling None
- Heat type In floor, forced air
- Pets allowed (y/n) No
- Construction materials Concrete, shingle siding, vinyl siding, wood frame
- Roof Asphalt shingle
- Fencing Fenced
- # parking spaces 4
- Parking desc Off street, parking pad
- # full baths 3
- # total bathrooms 3.0
- # of above grade bedrooms 5
- # of below grade bedrooms 2
- Flooring Carpet, linoleum, vinyl
- Appliances Dishwasher, microwave, refrigerator, stove(s), washer/dryer
- Laundry information Laundry room
- County Lacombe county
- Subdivision Panorama estates
- Zoning description R1m
- Directions Camcgarsh
- Exposure S
- Lot desc Back lane, back yard, landscaped
- Lot size (acres) 0.13
- Basement information Finished,full
- Building size 1294
- Mls® # A2259122
- Property sub type Single family residence
- Status Active
- Tax year 2025
- Listing type identifier Idx

$-1,106
/ Month

