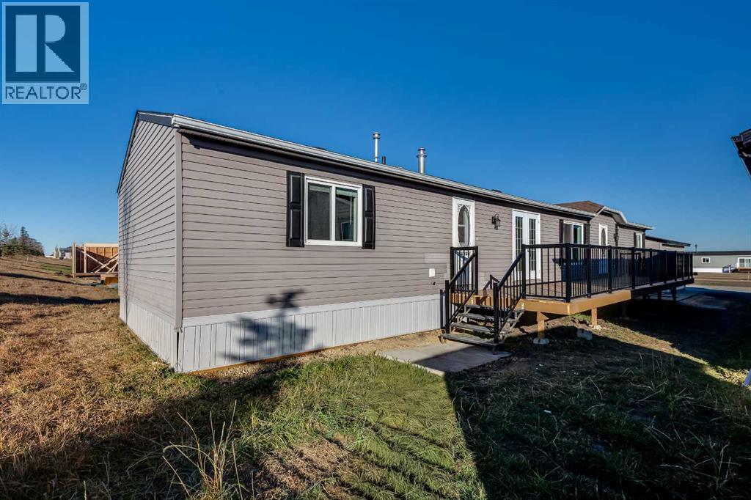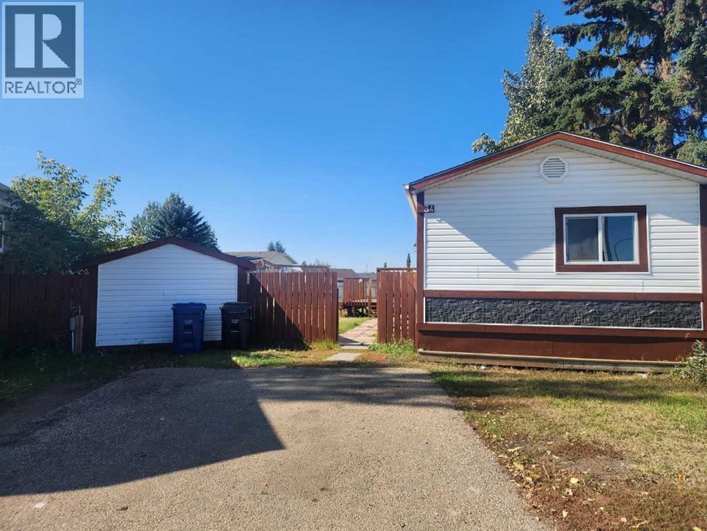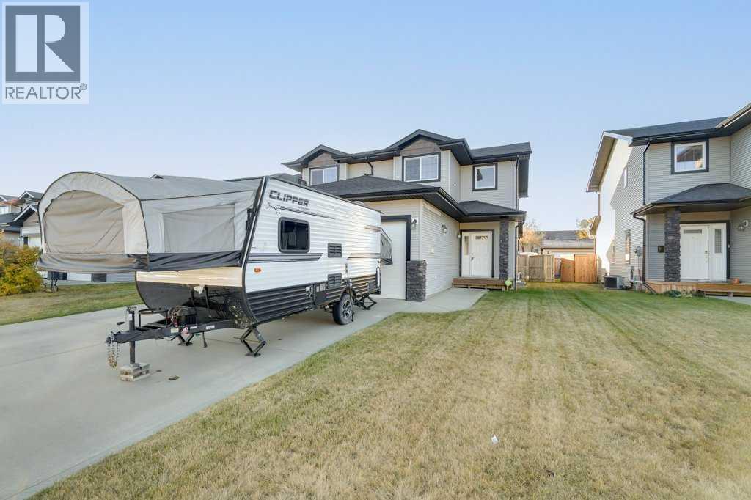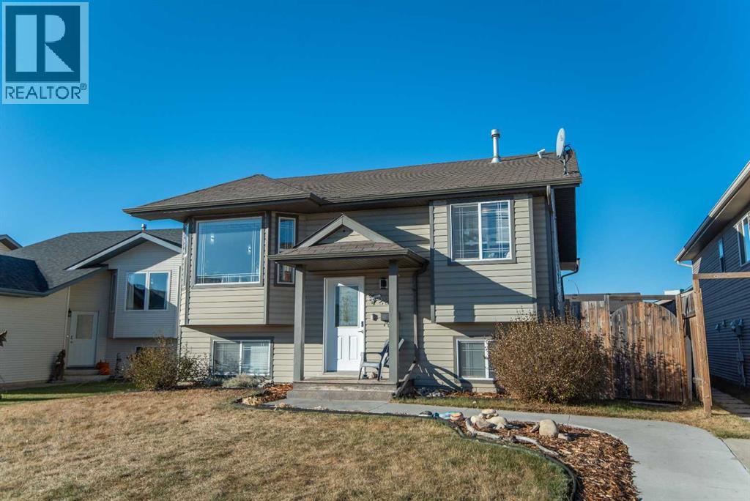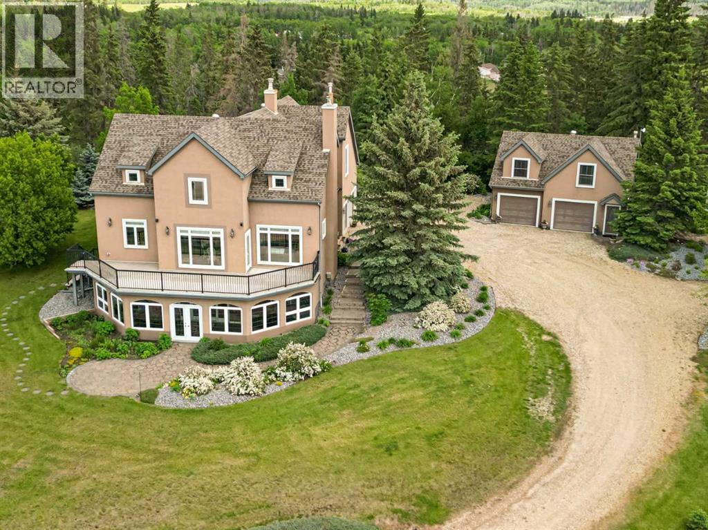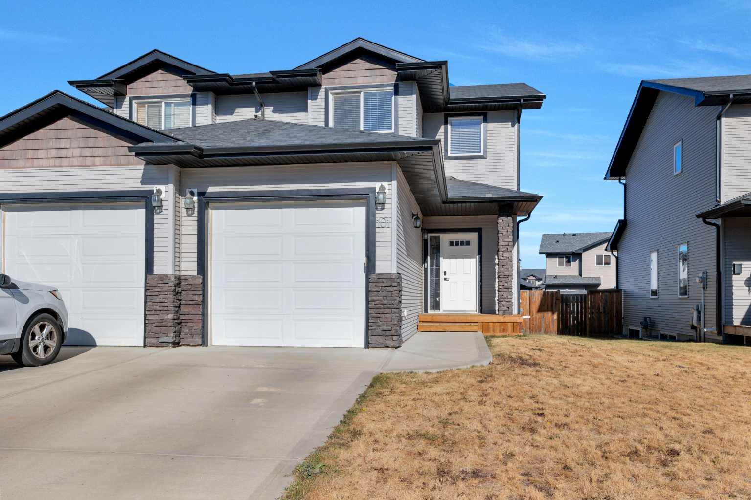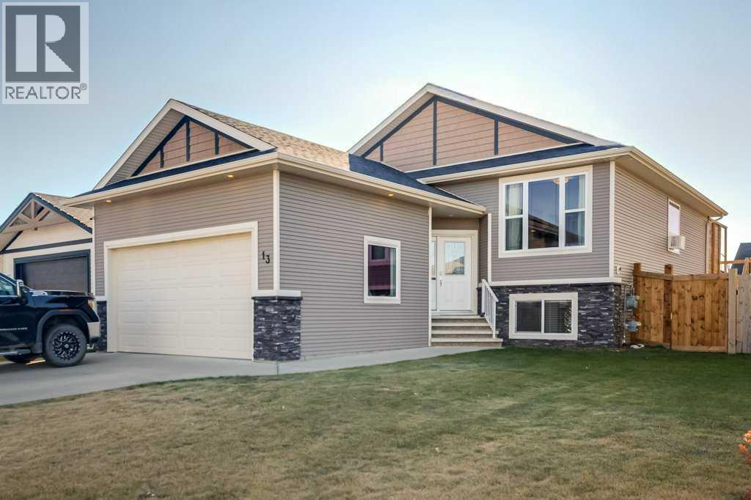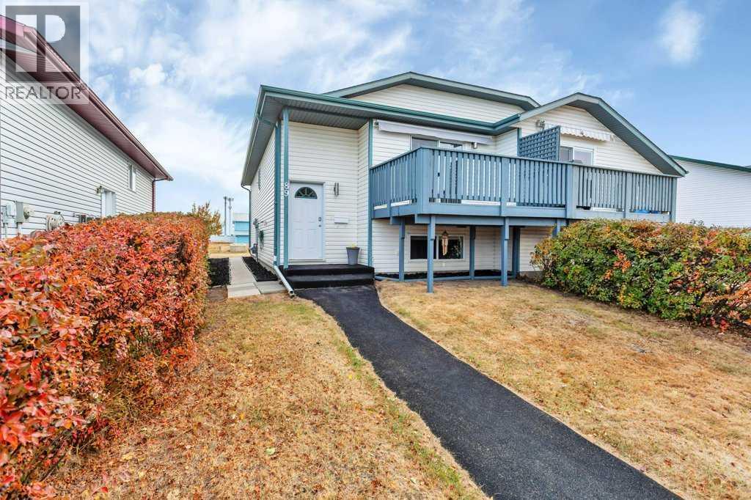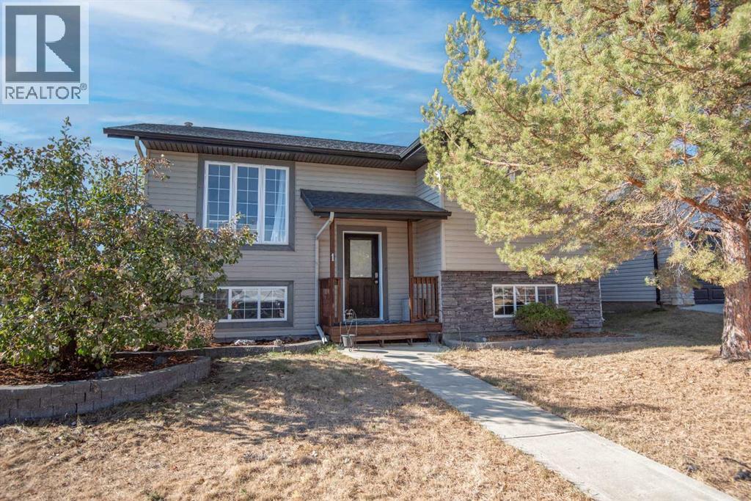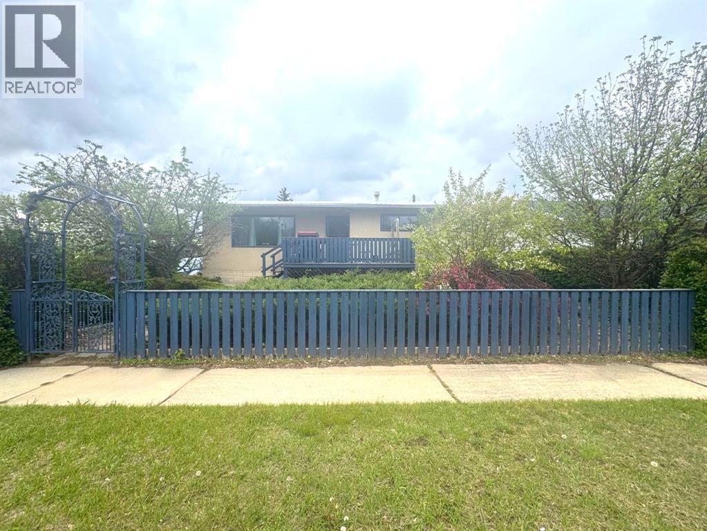- Houseful
- AB
- Blackfalds
- T4M
- 5857 Park St
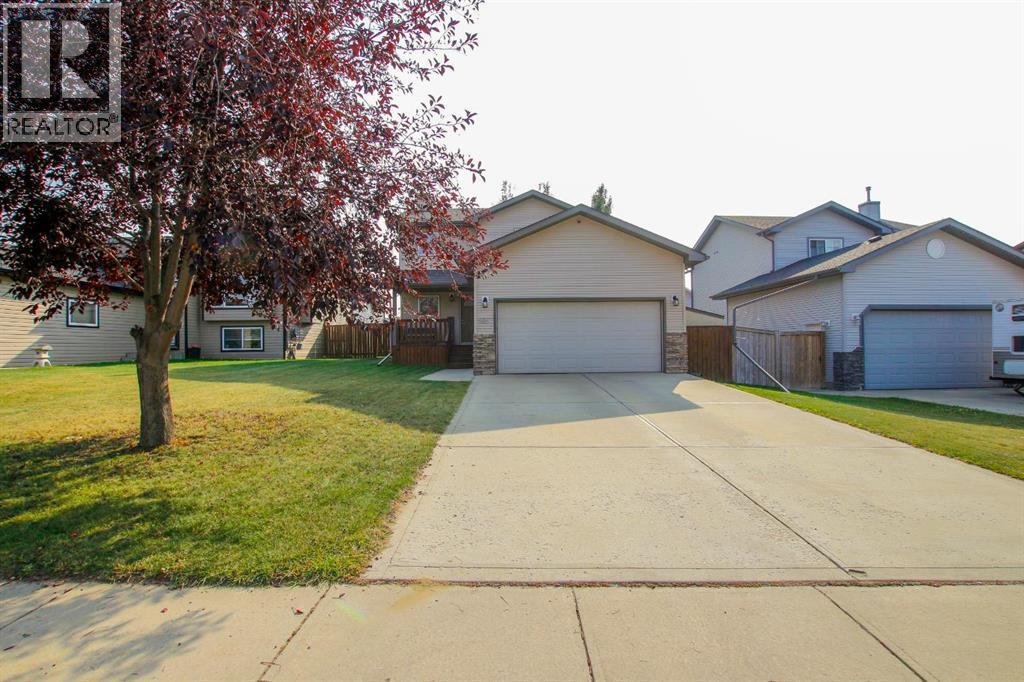
Highlights
Description
- Home value ($/Sqft)$320/Sqft
- Time on Housefulnew 11 hours
- Property typeSingle family
- Median school Score
- Year built2006
- Garage spaces2
- Mortgage payment
FULLY DEVELOPED 4 BEDROOM, 4 BATHROOM 2-STOREY ~ ORIGINAL OWNER HOME ~ HEATED DOUBLE ATTACHED GARAGE ~ SOUTH FACING BACKYARD W/ALLEY ACCESS & RV GATE ~ Covered front veranda overlooks the front yard and leads to the welcoming foyer ~ The open concept main living space creates a feeling of spaciousness ~ The living room is a generous size and has a large picture window overlooking the deck and backyard ~ The kitchen offers a functional layout with plenty of warm stained wood cabinets, ample counter space, full tile backsplash, corner pantry and an eating bar ~ Host gatherings with ease in the dining room featuring another large window that fills the space with natural light, and garden door access to the two tiered deck with a pergola ~ 2 piece main floor bathroom ~ Conveniently located main floor laundry with built in cabinets and easy access to the garage ~ The primary bedroom can easily accommodate a king size bed plus multiple pieces of furniture, has a walk in closet with built in organizers and a 4 piece ensuite ~ 2 additional bedrooms located on the same level as the primary bedroom are both a generous size with ample closet space, and have easy access to a 4 piece bathroom ~ The fully finished basement offers a family room, 4th bedroom, 4 piece bathroom and space for storage ~ Other great features include; Shingles replaced within the last year, UV window covers on the south facing windows, central vacuum, original owner home ~ The double attached garage is heated, insulated, finished with drywall, has 220V wiring and a man door to the backyard ~ The sunny south facing backyard is landscaped with well established trees, shrubs and perennials, has two sheds, and is fully fenced with alley access and an RV gate with plenty of space to park your RV or toys ~ Located steps to a walking trail system, multiple parks, schools, playgrounds, and shopping ~ Immediate possession and move in ready! (id:63267)
Home overview
- Cooling None
- Heat source Natural gas
- Heat type Forced air
- Sewer/ septic Municipal sewage system
- # total stories 2
- Construction materials Wood frame
- Fencing Fence
- # garage spaces 2
- # parking spaces 5
- Has garage (y/n) Yes
- # full baths 3
- # half baths 1
- # total bathrooms 4.0
- # of above grade bedrooms 4
- Flooring Carpeted, laminate, linoleum
- Subdivision Panorama estates
- Lot desc Landscaped
- Lot dimensions 5390
- Lot size (acres) 0.12664473
- Building size 1375
- Listing # A2266849
- Property sub type Single family residence
- Status Active
- Bathroom (# of pieces - 4) 2.539m X 1.524m
Level: 2nd - Primary bedroom 4.319m X 3.277m
Level: 2nd - Bedroom 3.048m X 3.048m
Level: 2nd - Other 1.548m X 1.32m
Level: 2nd - Bedroom 3.072m X 2.615m
Level: 2nd - Bathroom (# of pieces - 4) 2.438m X 1.524m
Level: 2nd - Bedroom 3.149m X 2.539m
Level: Basement - Storage 2.615m X 2.033m
Level: Basement - Bathroom (# of pieces - 4) 3.301m X 1.524m
Level: Basement - Family room 5.663m X 3.301m
Level: Basement - Furnace 2.286m X 1.524m
Level: Basement - Foyer 1.829m X 1.524m
Level: Main - Living room 4.267m X 3.962m
Level: Main - Dining room 3.481m X 2.615m
Level: Main - Kitchen 3.734m X 3.124m
Level: Main - Bathroom (# of pieces - 2) 2.006m X 0.762m
Level: Main - Laundry 1.829m X 1.701m
Level: Main
- Listing source url Https://www.realtor.ca/real-estate/29032204/5857-park-street-blackfalds-panorama-estates
- Listing type identifier Idx

$-1,173
/ Month

