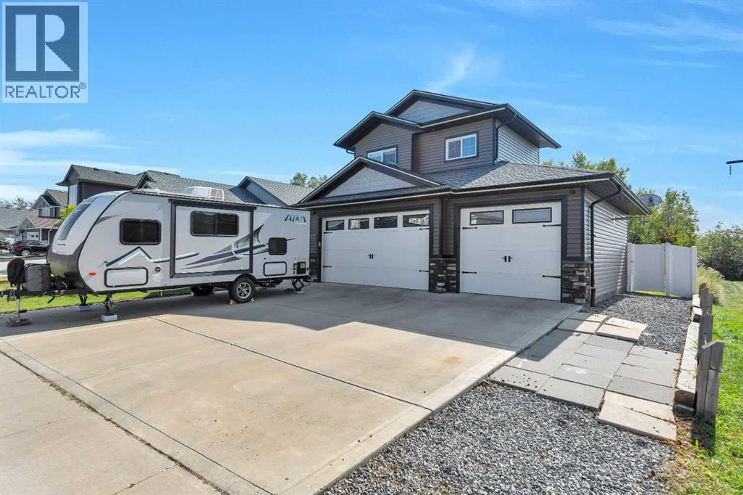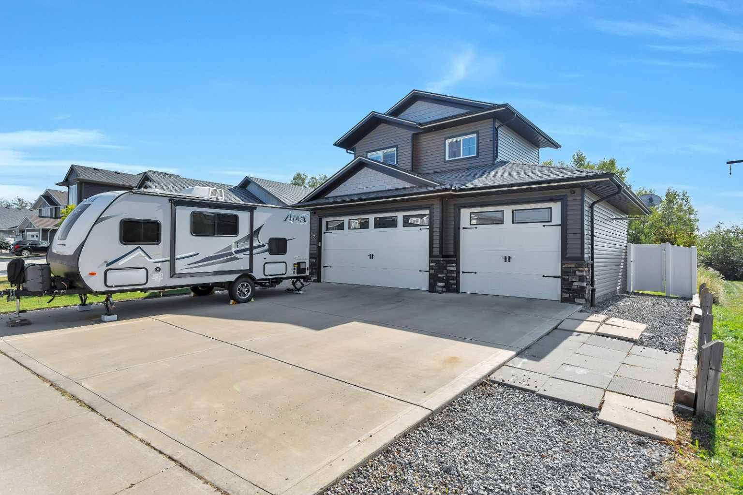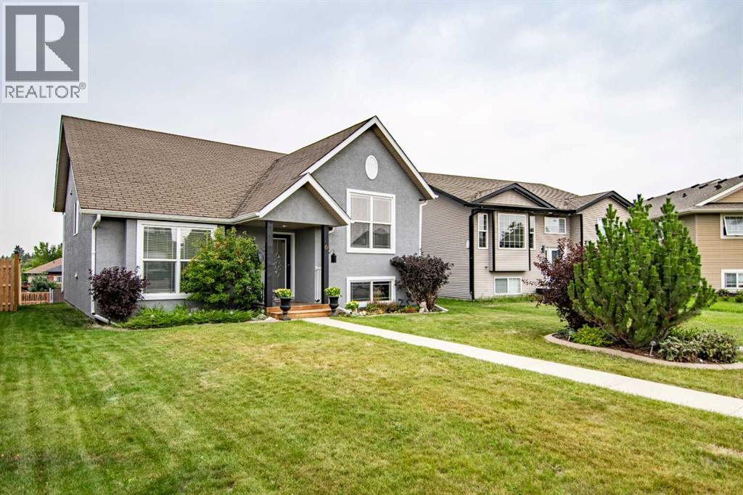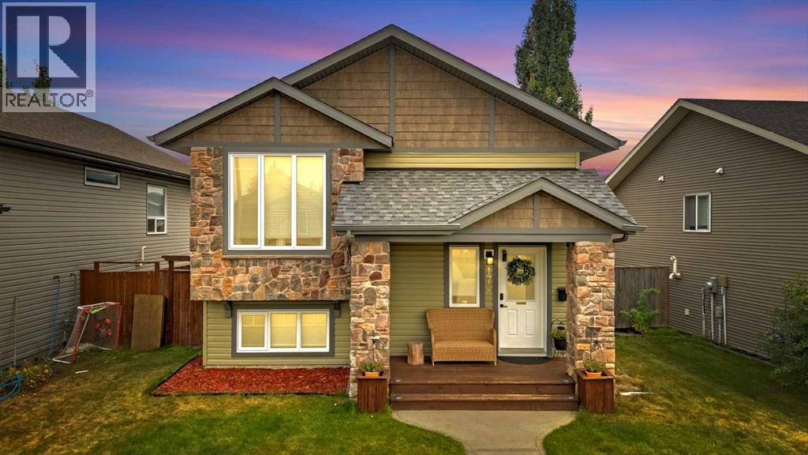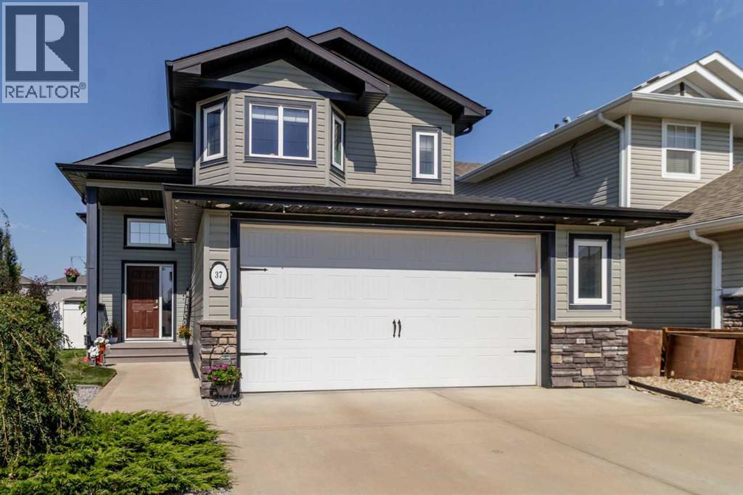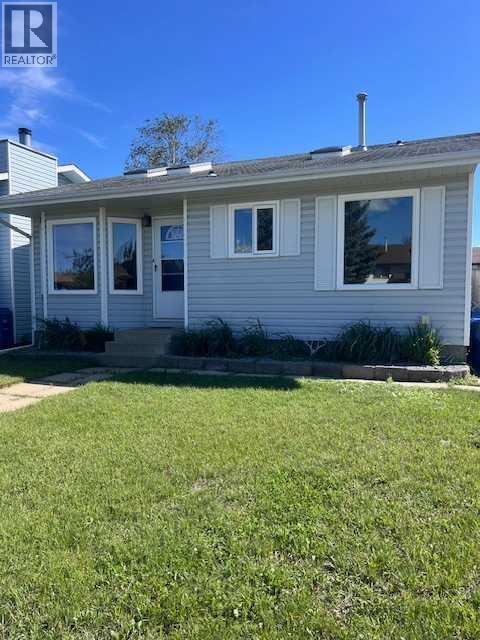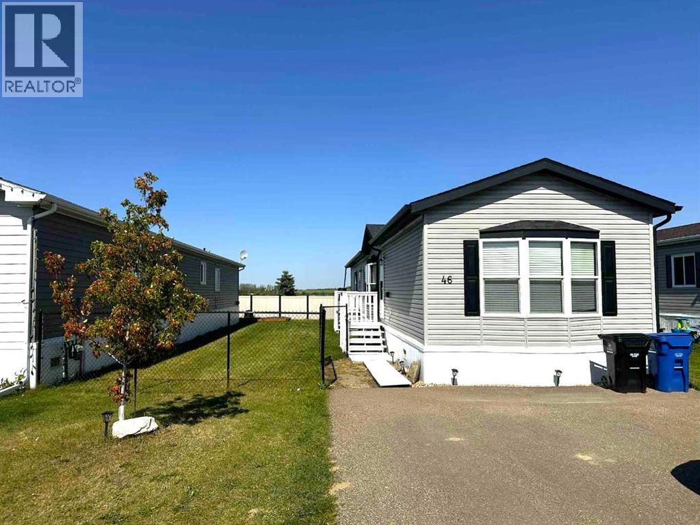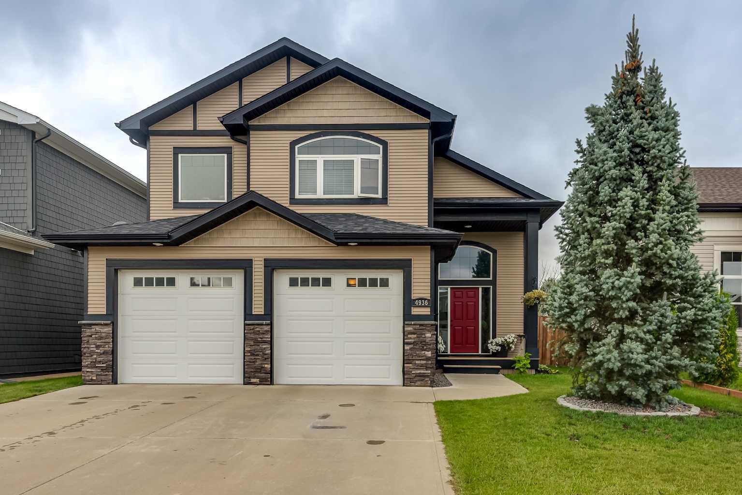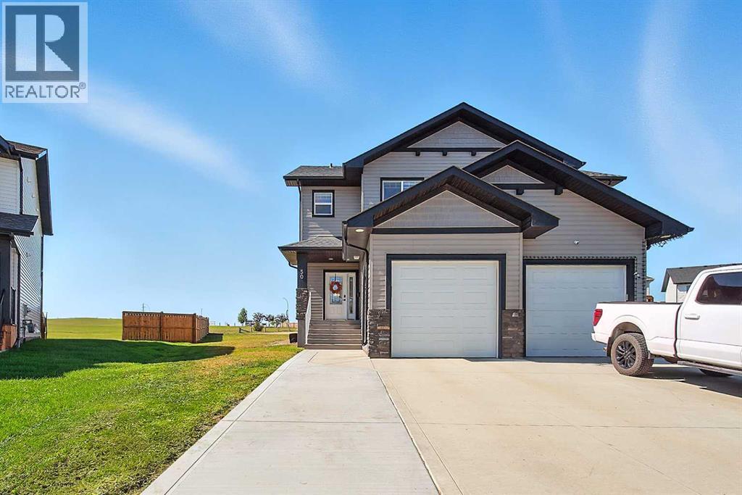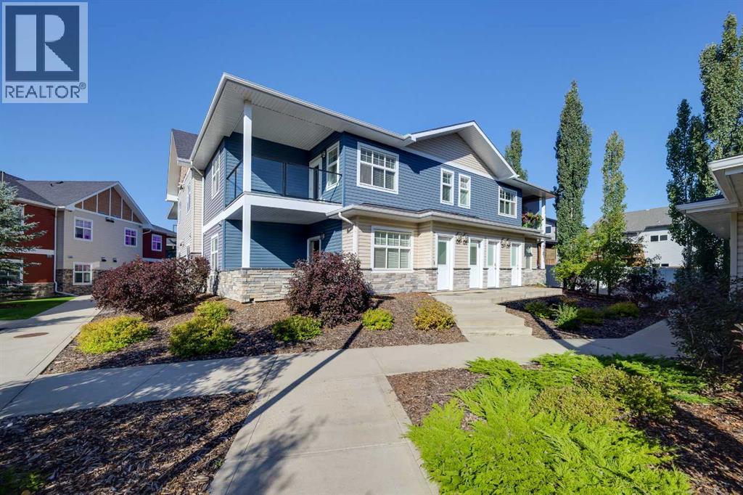- Houseful
- AB
- Blackfalds
- T4M
- 66 Woodbine Ave
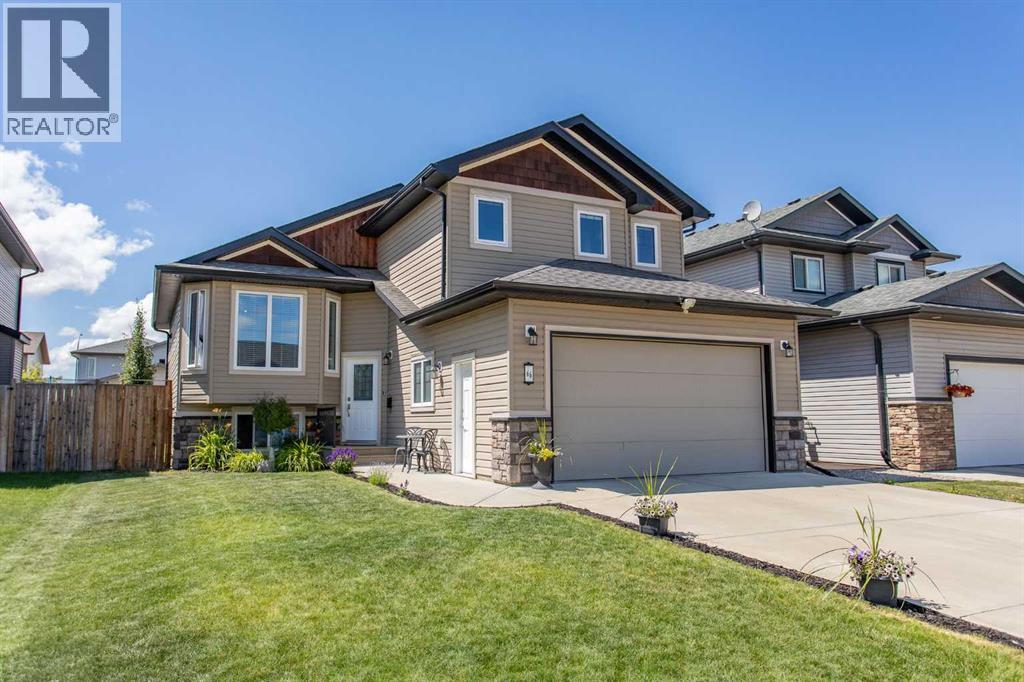
Highlights
Description
- Home value ($/Sqft)$387/Sqft
- Time on Housefulnew 6 days
- Property typeSingle family
- StyleBi-level
- Median school Score
- Year built2014
- Garage spaces2
- Mortgage payment
This well-maintained, modified bi-level residence is move-in ready and demonstrates excellent attention to detail. Upon arrival, visitors are greeted by a spacious foyer leading to the main living area, showcasing quality construction and thoughtful design by Falcon Homes. The open concept kitchen, living room, and dining area provide an ideal setting for hosting gatherings or enjoying meal preparation. Features include an oversized island, dark espresso cabinetry, laminate countertops, stainless steel appliances, and a highly functional layout. The main level is appointed with beautiful engineered hardwood flooring, 12-foot vaulted ceilings, and numerous windows that allow abundant natural light. Two bedrooms and a four-piece bathroom complete this floor. The upper level offers a primary bedroom designed to accommodate a king-size furniture set, complete with a walk-in closet and a four-piece ensuite. The fully finished basement includes a fourth bedroom, laundry facilities, another four-piece bathroom, a spacious family room, and is roughed in for in-floor heating. Large bi-level windows ensure the basement is bright and welcoming. The garage measures 20'2" x 23'8", is equipped with 220 power, and is also roughed in for in-floor heat. Outdoor features include a fully fenced yard, beautiful landscaping, a covered pergola, enclosed under-deck storage, and back alley access. The west-facing backyard offers a relaxing atmosphere and outstanding sunset views from the deck. This property combines comfort, functionality, and aesthetic appeal, presenting a perfect opportunity for its next owners. (id:63267)
Home overview
- Cooling None
- Heat type Forced air
- Fencing Fence
- # garage spaces 2
- # parking spaces 4
- Has garage (y/n) Yes
- # full baths 3
- # total bathrooms 3.0
- # of above grade bedrooms 4
- Flooring Hardwood, tile, vinyl
- Subdivision Harvest meadows
- Directions 2098819
- Lot desc Landscaped, lawn
- Lot dimensions 5044
- Lot size (acres) 0.11851504
- Building size 1341
- Listing # A2243460
- Property sub type Single family residence
- Status Active
- Family room 5.563m X 7.849m
Level: Basement - Furnace 1.396m X 3.149m
Level: Basement - Bedroom 3.862m X 3.024m
Level: Basement - Storage 0.991m X 2.362m
Level: Basement - Laundry 2.362m X 3.124m
Level: Basement - Bathroom (# of pieces - 4) Measurements not available
Level: Basement - Living room 3.405m X 3.225m
Level: Main - Other 2.515m X 5.663m
Level: Main - Kitchen 3.124m X 5.663m
Level: Main - Bathroom (# of pieces - 4) Measurements not available
Level: Main - Bedroom 3.633m X 3.377m
Level: Main - Bedroom 4.039m X 3.072m
Level: Main - Bathroom (# of pieces - 4) Measurements not available
Level: Upper - Primary bedroom 3.962m X 4.624m
Level: Upper
- Listing source url Https://www.realtor.ca/real-estate/28793551/66-woodbine-avenue-blackfalds-harvest-meadows
- Listing type identifier Idx

$-1,384
/ Month

