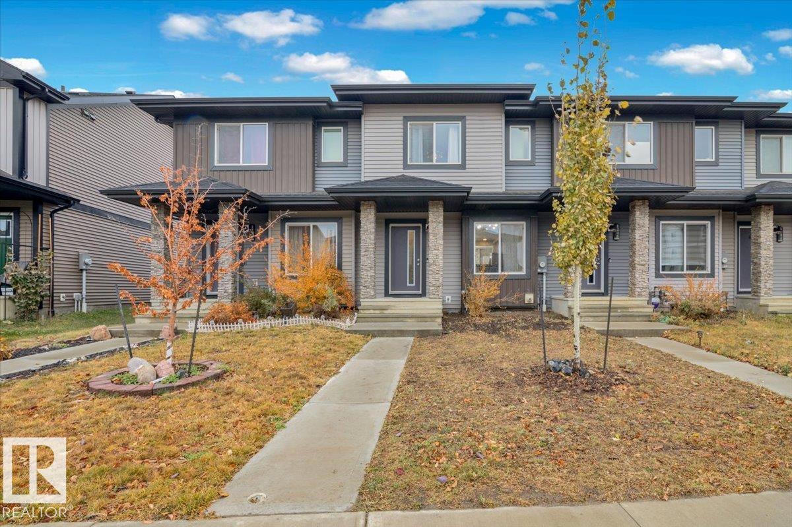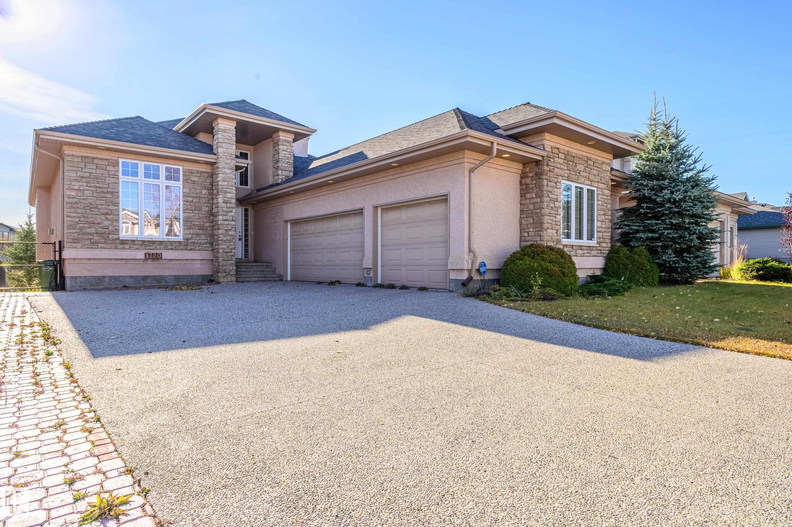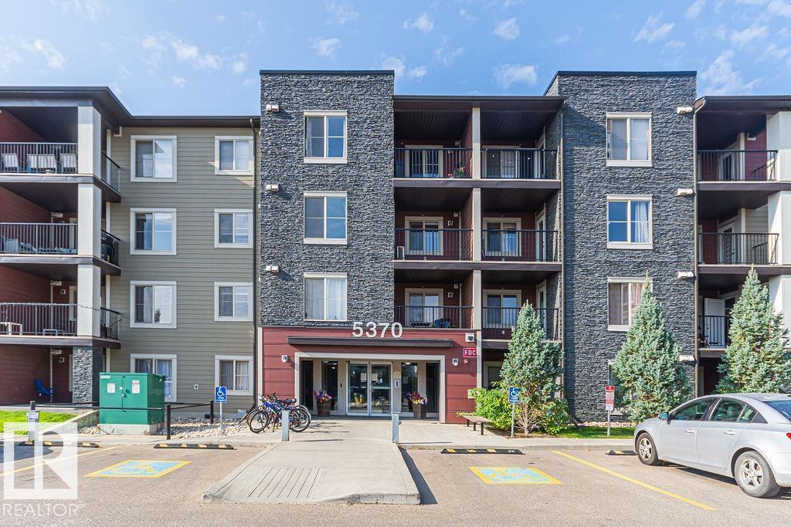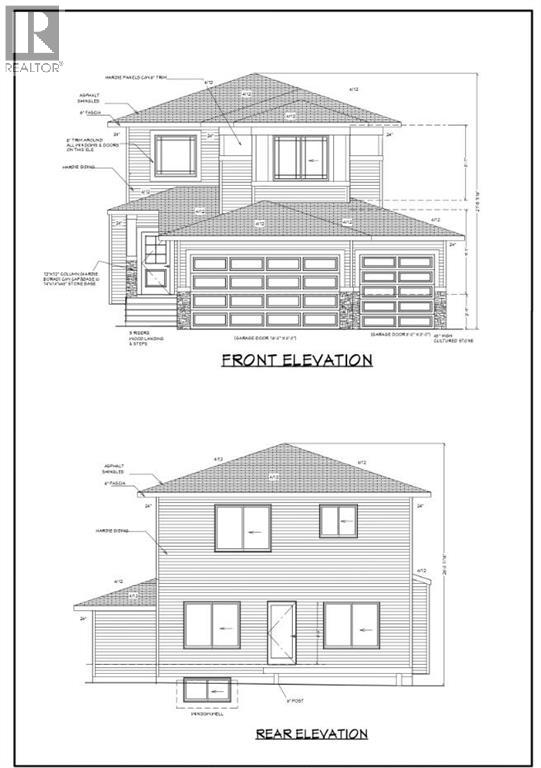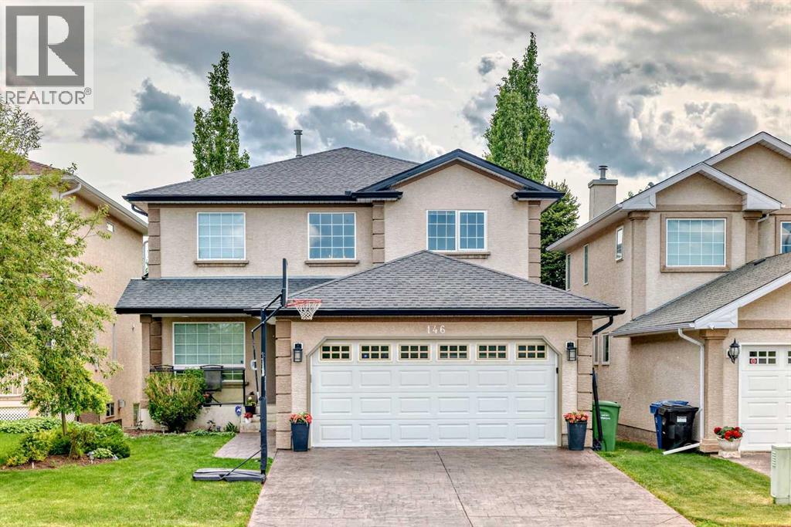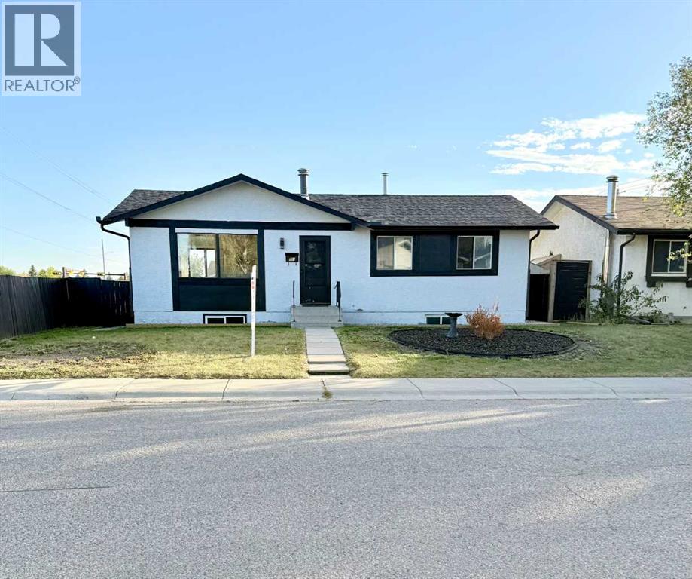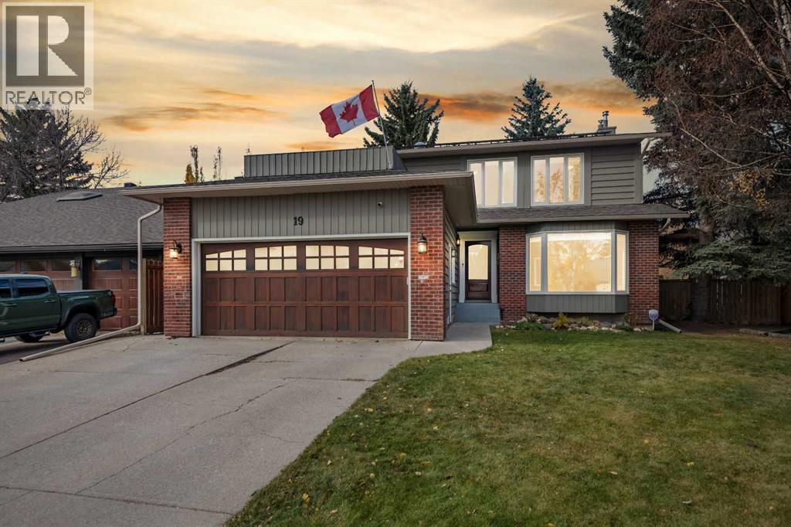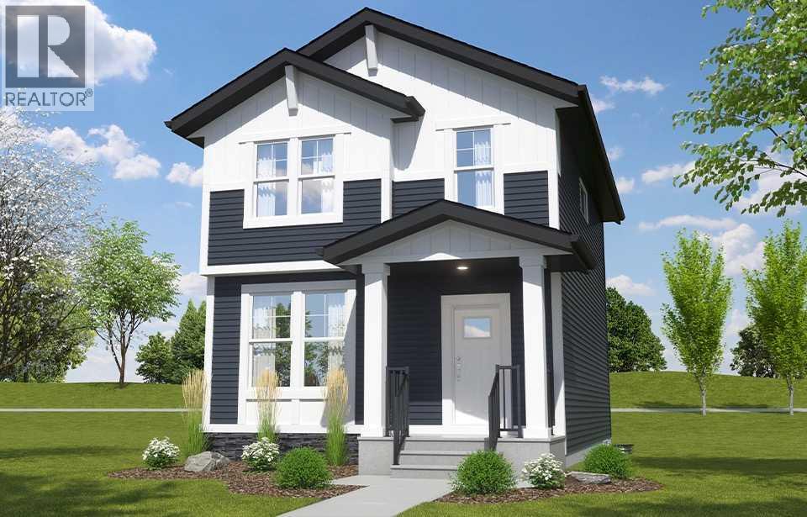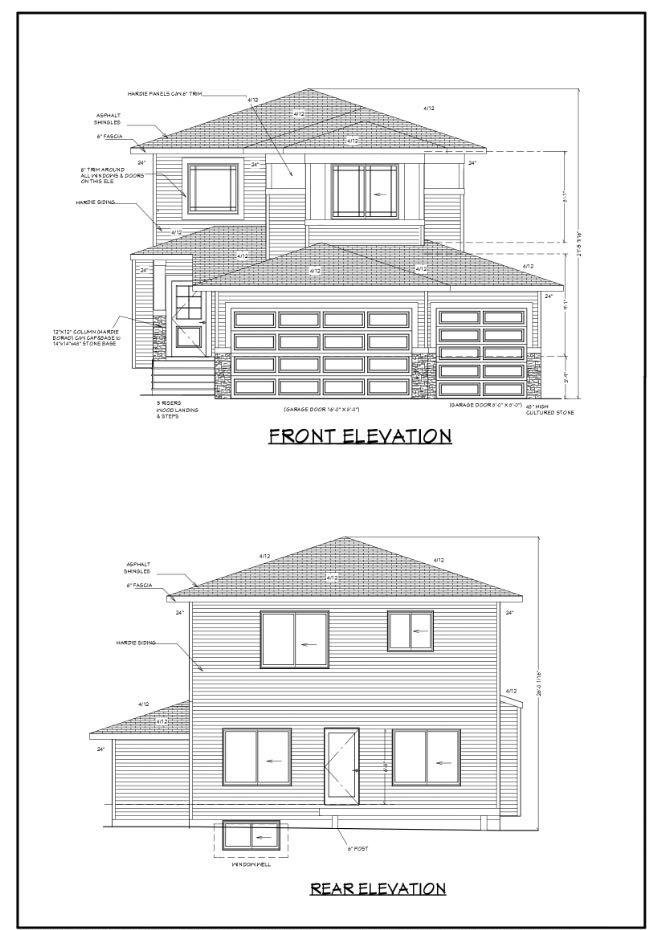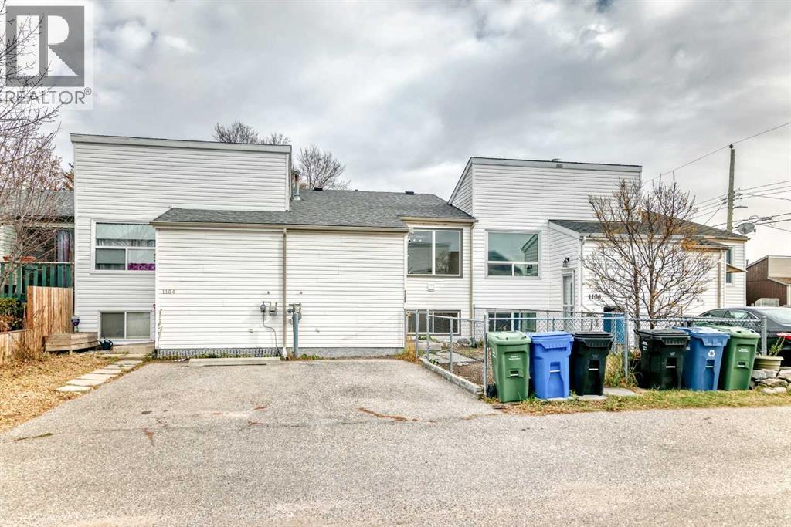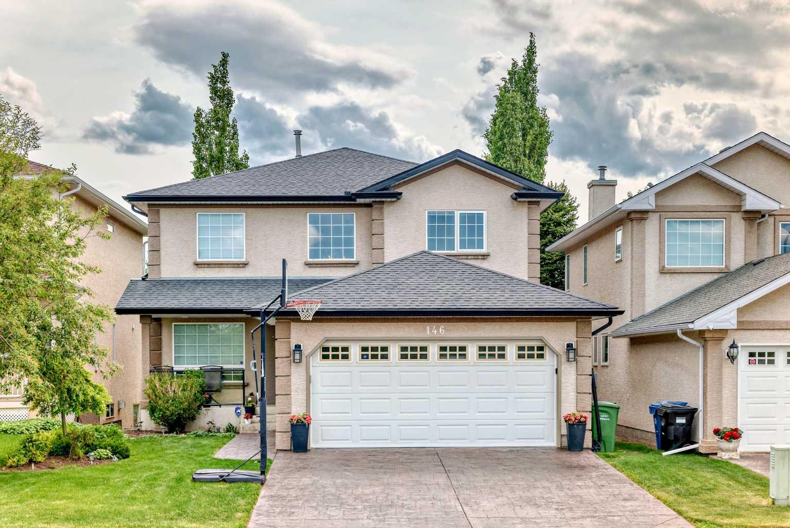- Houseful
- AB
- Blackfalds
- T0M
- 71 Almond Cres
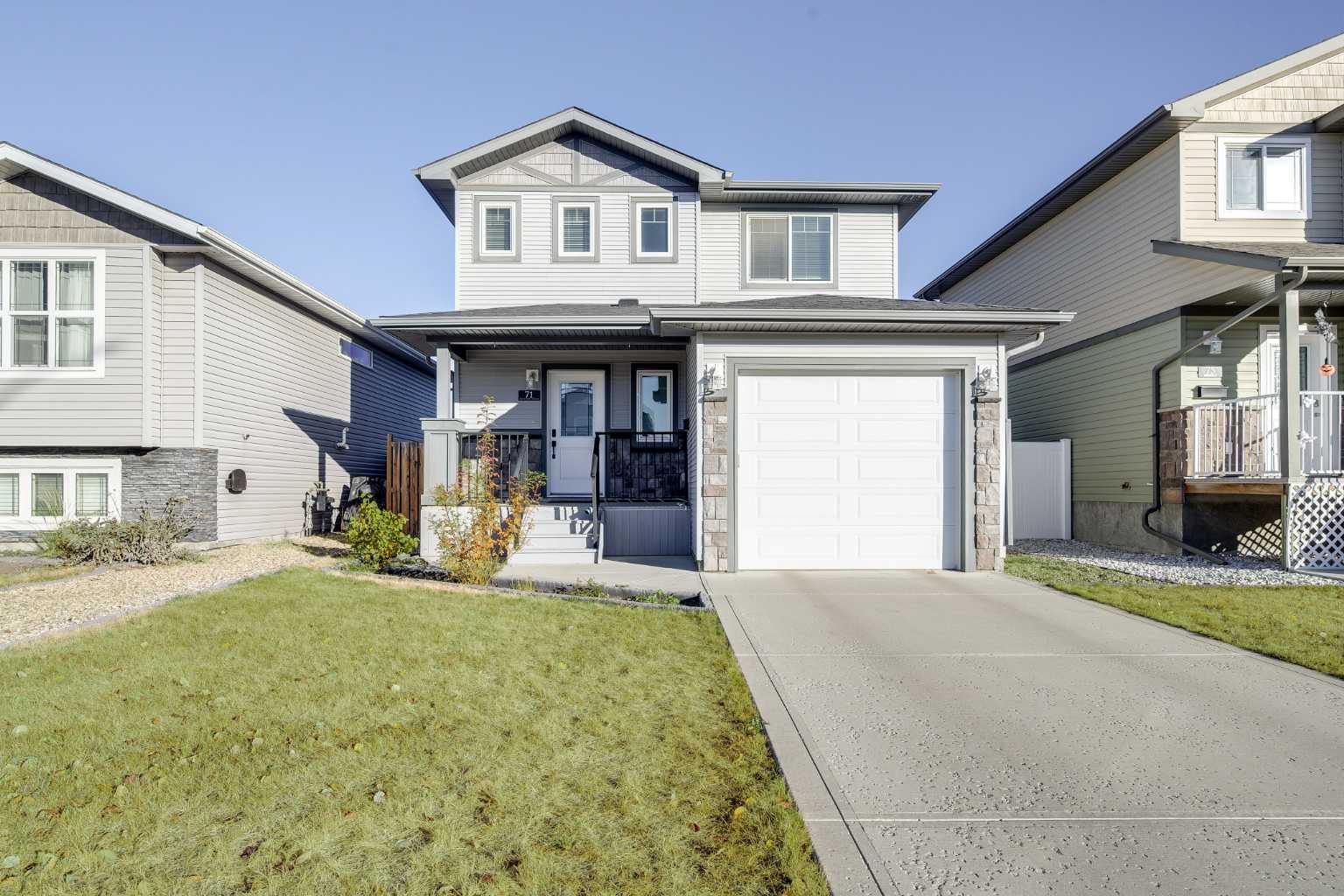
Highlights
Description
- Home value ($/Sqft)$293/Sqft
- Time on Housefulnew 10 hours
- Property typeResidential
- Style2 storey
- Median school Score
- Lot size4,356 Sqft
- Year built2014
- Mortgage payment
IMPRESSIVE 3 BEDROOM, 3 BATHROOM HOME – SHOWS VERY NICELY! Welcome to this beautiful 1,528 sq. ft. two-storey home, perfectly located on a desirable crescent. From the moment you walk in, you’ll be impressed by the bright, spacious living room featuring a stylish gas fireplace — perfect for cozy evenings. The gorgeous kitchen offers a large granite island, a walk-in pantry, and plenty of rich dark cabinetry, ideal for those who love to cook and entertain. The adjoining dining area opens directly onto the rear deck and yard, creating an effortless indoor-outdoor flow. A convenient 2-piece bathroom completes the main level. Upstairs, you’ll find three generous bedrooms, including a primary suite with a walk-in closet and a full 4-piece ensuite. The upper level also features a second 4-piece main bathroom and the added convenience of laundry upstairs. The insulated and drywalled front-attached garage provides both comfort and functionality. This home is modern, immaculate, and move-in ready — a wonderful place for your family to call home!
Home overview
- Cooling None
- Heat type Central, natural gas
- Pets allowed (y/n) No
- Construction materials Concrete, stone, vinyl siding, wood frame
- Roof Asphalt shingle
- Fencing Fenced
- Other structures None
- # parking spaces 2
- Has garage (y/n) Yes
- Parking desc Concrete driveway, driveway, garage door opener, single garage attached
- # full baths 2
- # half baths 1
- # total bathrooms 3.0
- # of above grade bedrooms 3
- Flooring Carpet, laminate
- Appliances Dishwasher, dryer, electric stove, microwave hood fan, refrigerator, washer
- Laundry information Upper level
- County Lacombe county
- Subdivision Aspen lake
- Zoning description R1
- Exposure S
- Lot desc Back yard, city lot, front yard, landscaped, lawn
- Lot dimensions 36x118
- Lot size (acres) 0.1
- Basement information Full
- Building size 1567
- Mls® # A2267040
- Property sub type Single family residence
- Status Active
- Tax year 2025
- Listing type identifier Idx

$-1,224
/ Month

