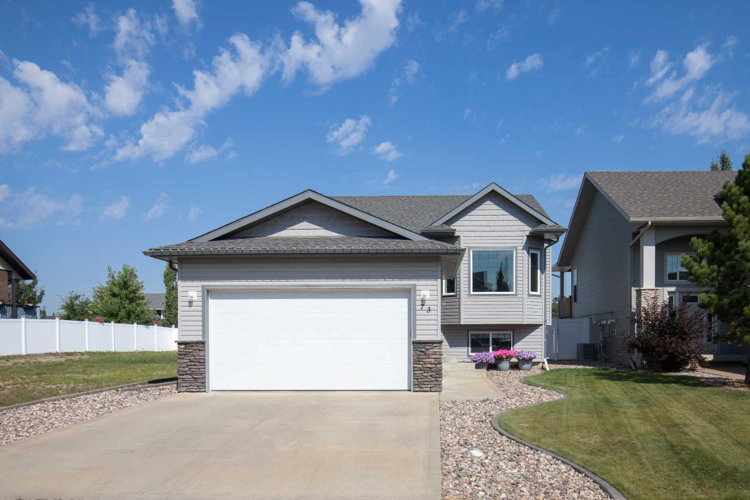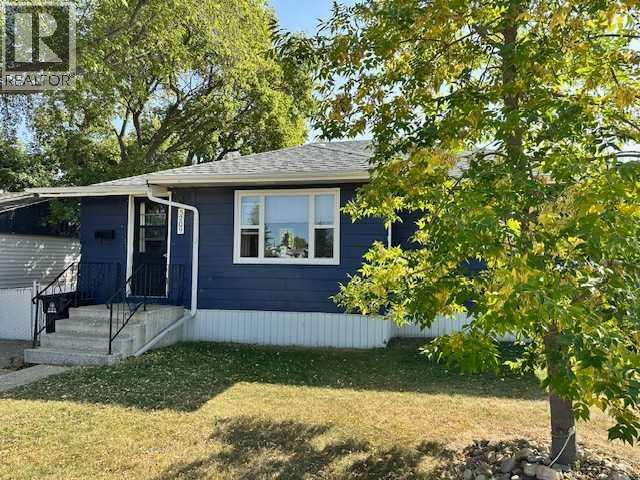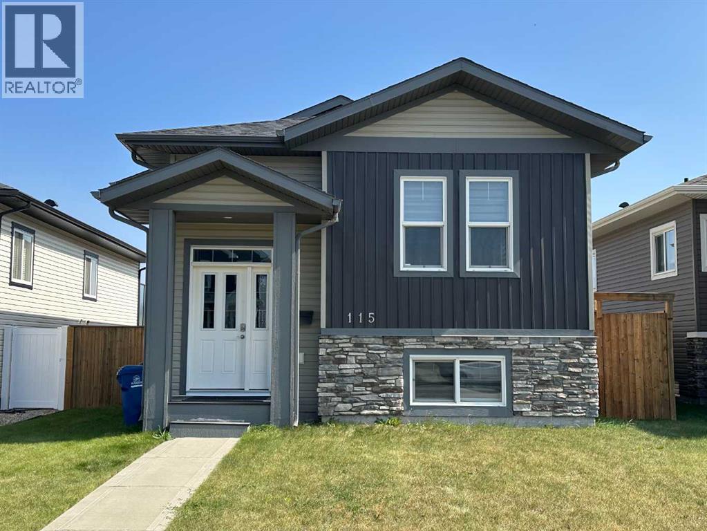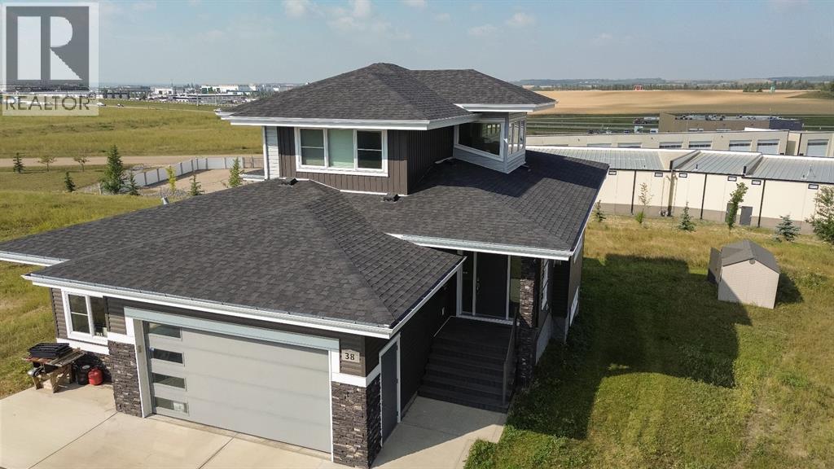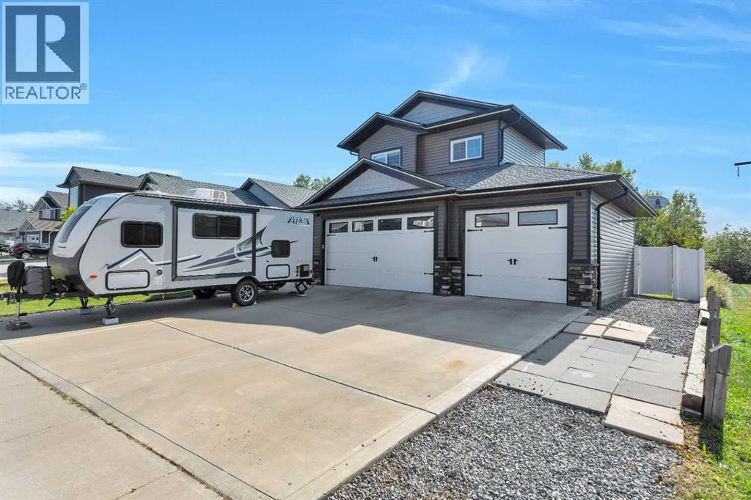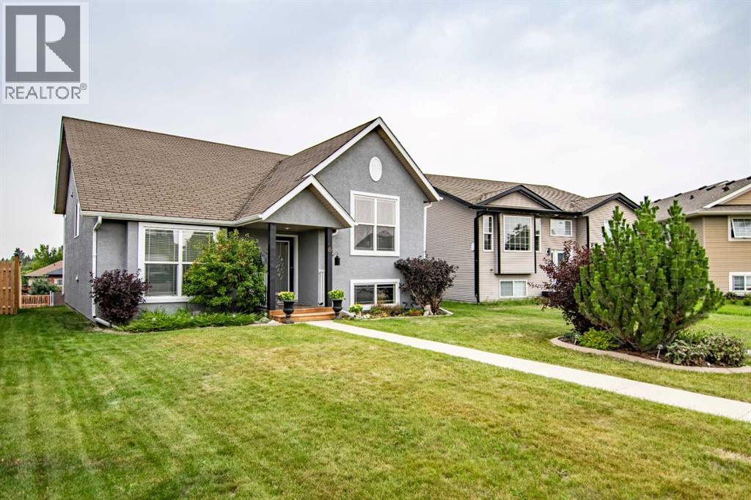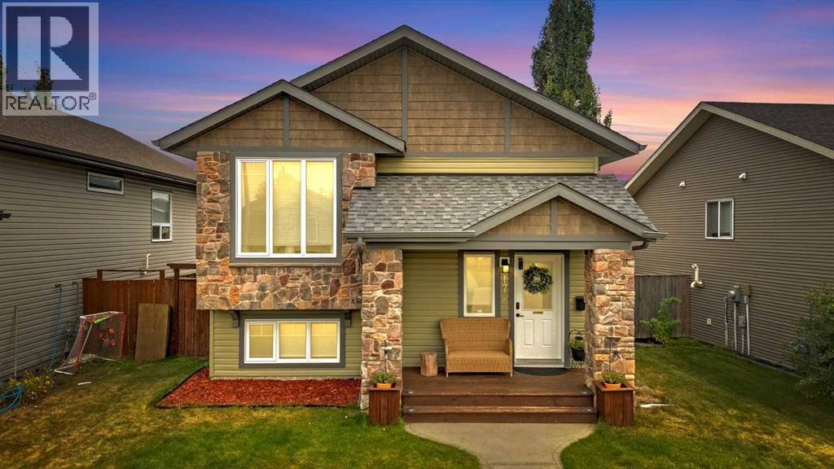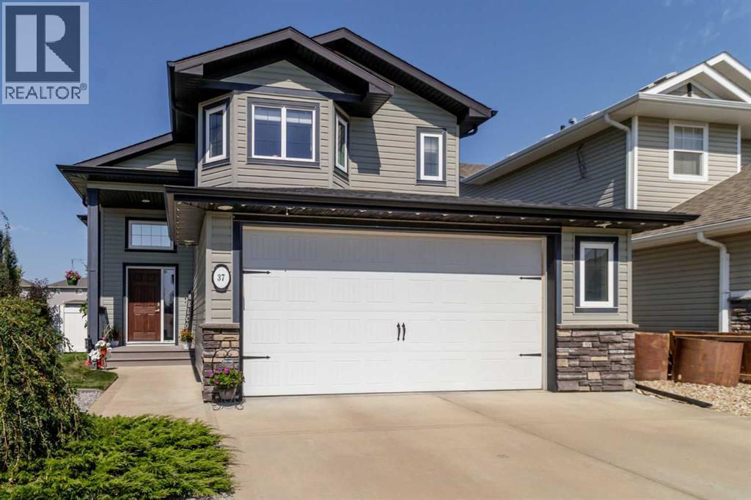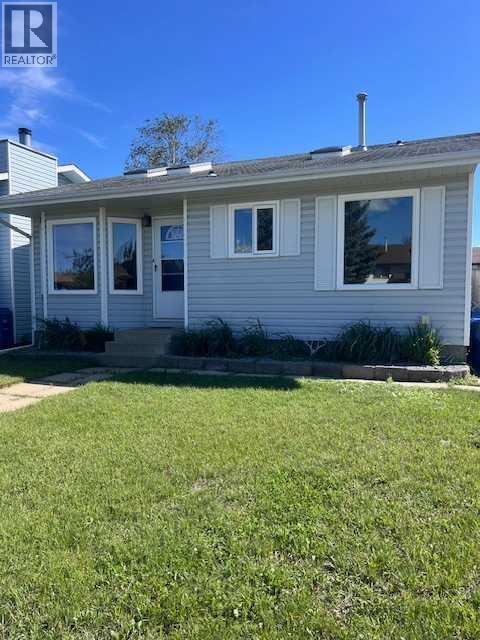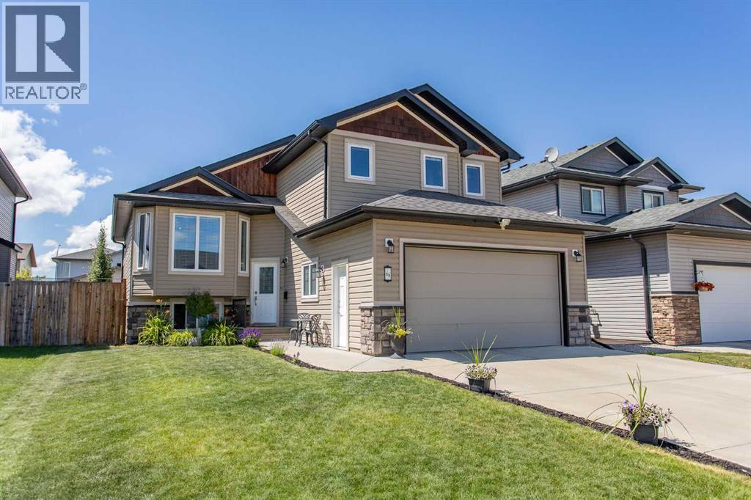- Houseful
- AB
- Blackfalds
- T4M
- 73 Churchill Pl
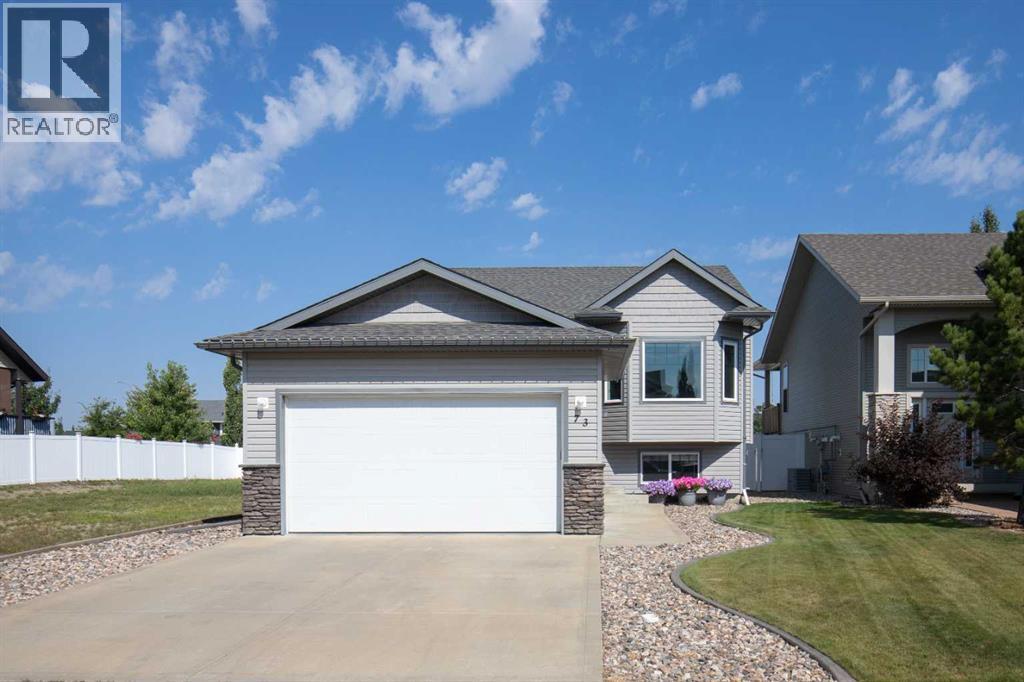
Highlights
Description
- Home value ($/Sqft)$361/Sqft
- Time on Housefulnew 9 hours
- Property typeSingle family
- StyleBi-level
- Median school Score
- Year built2012
- Garage spaces2
- Mortgage payment
Welcome to this beautifully updated 5 bedroom, 3 bathroom bi-level, offering over 1,300 sq ft above grade and a fully finished basement. Ideally located close to schools, this home combines comfort, function, and modern updates throughout.Step inside to find all new flooring, fresh paint, updated lighting, and a bright, inviting layout. The main floor features a spacious living area, a functional kitchen with newer appliances, 3 bedrooms, 2 bathrooms and ample room for family living and entertaining. The lower level is warmed with in-floor heating providing year-round comfort, 2 bedrooms, a massive family room and large bathroom.This home comes equipped with central A/C, a 50 gallon, 76,000 BTU hot water tank that is less than a year old, and a heated attached double garage with a newer overhead door. Additional highlights include a smoke-free, pet-free environment, ensuring the home has been meticulously cared for and maintained.With its modern updates, excellent location, and pride of ownership evident throughout, this move-in ready property is a fantastic opportunity for its next owners. (id:63267)
Home overview
- Cooling Central air conditioning
- Heat type Forced air, in floor heating
- Construction materials Wood frame
- Fencing Fence
- # garage spaces 2
- # parking spaces 4
- Has garage (y/n) Yes
- # full baths 3
- # total bathrooms 3.0
- # of above grade bedrooms 5
- Flooring Carpeted, vinyl plank
- Has fireplace (y/n) Yes
- Subdivision Cottonwood estates
- Directions 1783353
- Lot desc Landscaped
- Lot dimensions 5000
- Lot size (acres) 0.1174812
- Building size 1317
- Listing # A2252295
- Property sub type Single family residence
- Status Active
- Family room 9.092m X 4.471m
Level: Lower - Bedroom 3.606m X 3.786m
Level: Lower - Furnace 3.606m X 3.786m
Level: Lower - Bedroom 3.2m X 3.886m
Level: Lower - Bathroom (# of pieces - 4) Measurements not available
Level: Lower - Bathroom (# of pieces - 4) Measurements not available
Level: Main - Bathroom (# of pieces - 4) Measurements not available
Level: Main - Dining room 3.581m X 3.405m
Level: Main - Primary bedroom 4.09m X 4.343m
Level: Main - Bedroom 3.786m X 3.405m
Level: Main - Bedroom 3.786m X 2.691m
Level: Main - Living room 3.405m X 5.258m
Level: Main
- Listing source url Https://www.realtor.ca/real-estate/28833131/73-churchill-place-blackfalds-cottonwood-estates
- Listing type identifier Idx

$-1,267
/ Month

