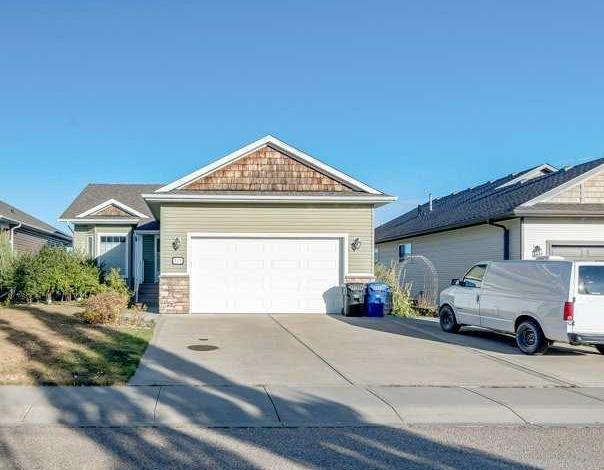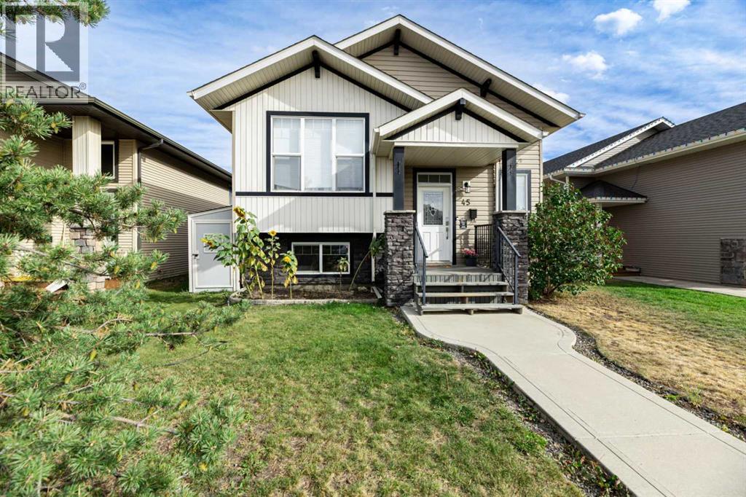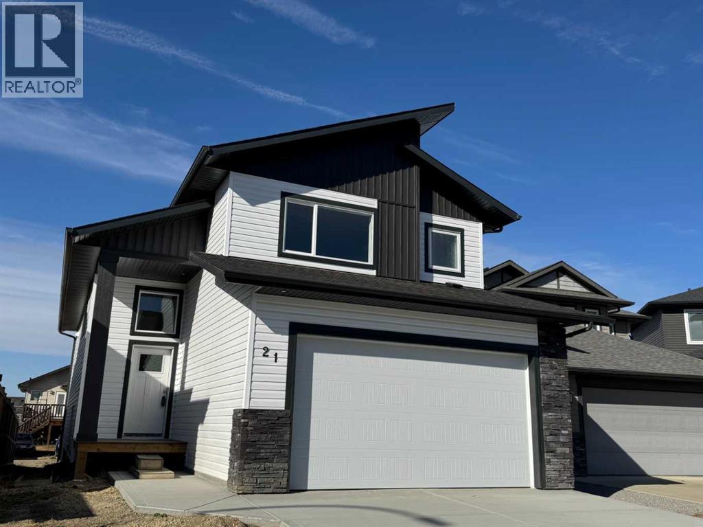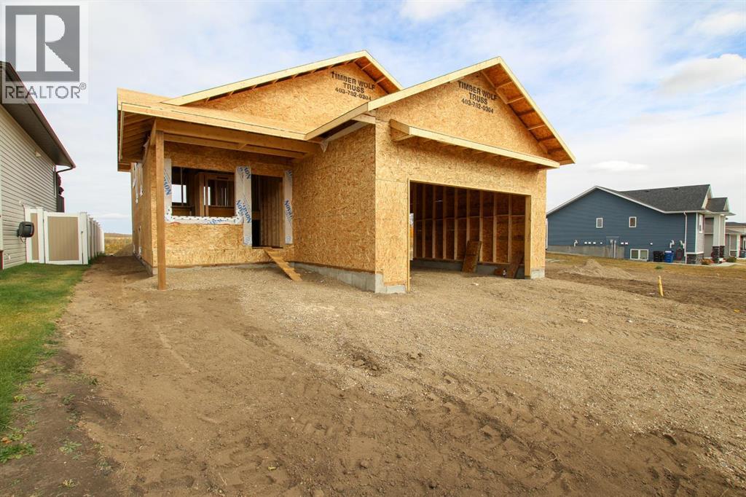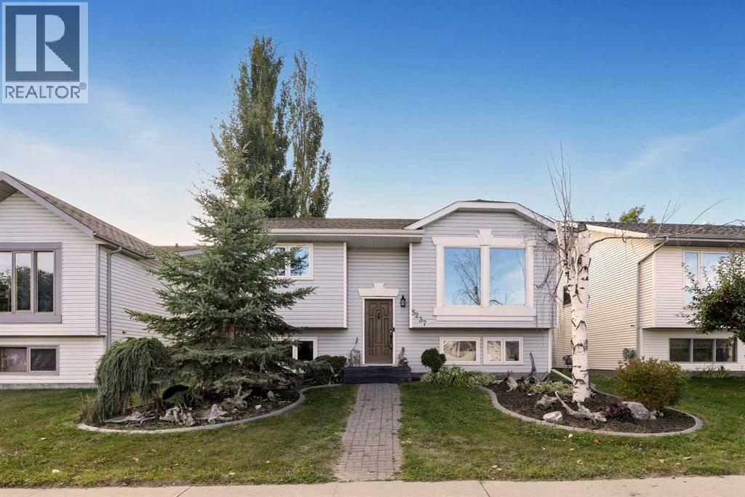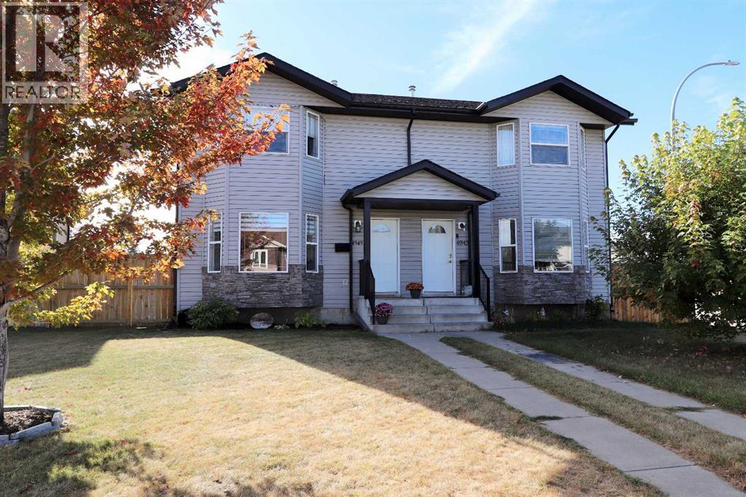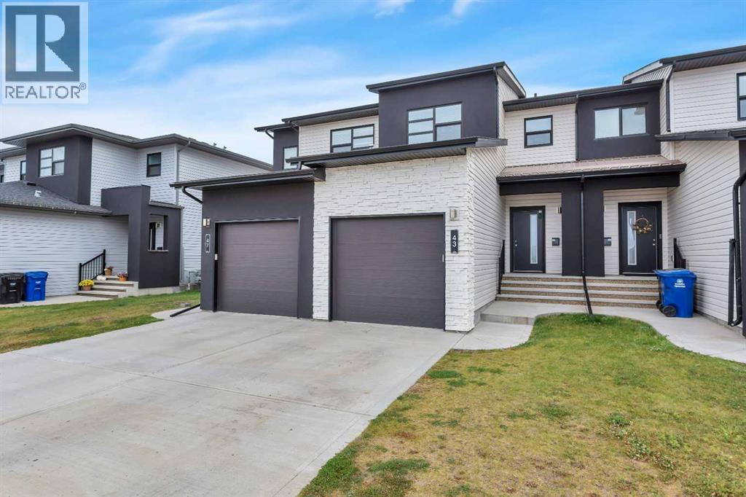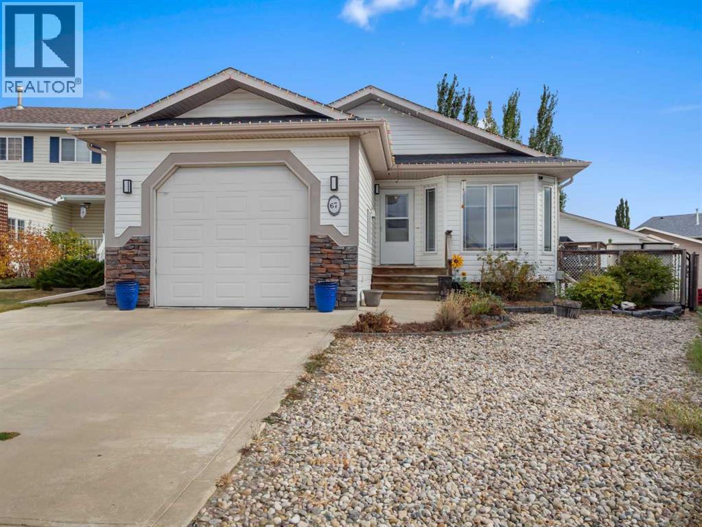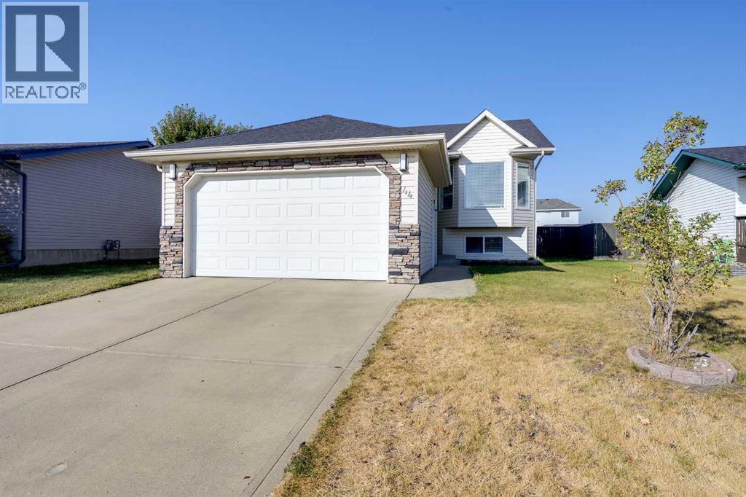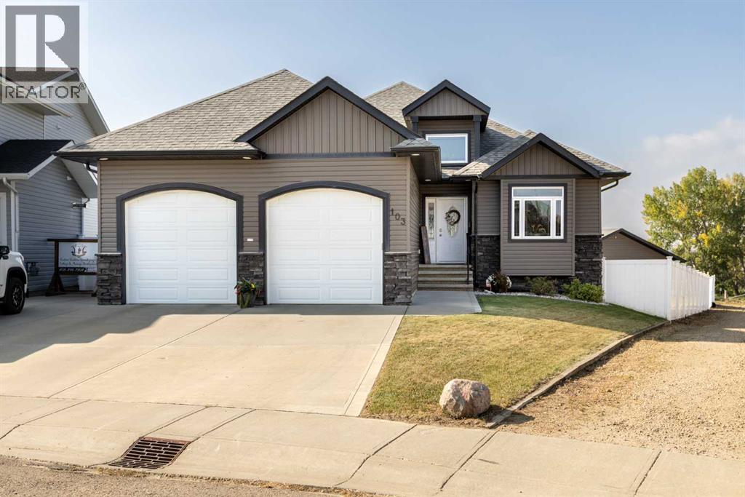- Houseful
- AB
- Blackfalds
- T4M
- 81 Willow Road Unit 106
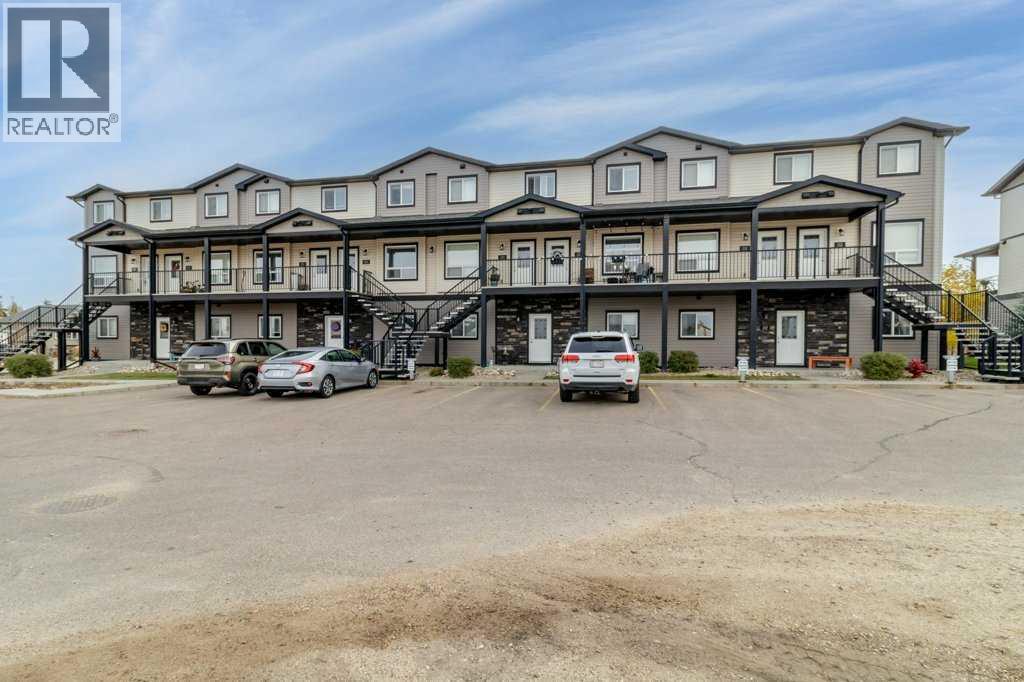
81 Willow Road Unit 106
81 Willow Road Unit 106
Highlights
Description
- Home value ($/Sqft)$206/Sqft
- Time on Housefulnew 2 days
- Property typeSingle family
- StyleMulti-level
- Median school Score
- Year built2015
- Mortgage payment
Welcome to this inviting 3-bedroom, 1.5-bathroom condo in the welcoming community of Blackfalds, AB. This inviting upper-level unit offers two levels of comfortable living space with a bright and spacious open-concept main floor that’s perfect for everyday living and entertaining. The kitchen features GRANITE COUNTERTOPS and plenty of storage, flowing nicely into the dining and living areas. You’ll enjoy the comfort of AIR CONDITIONER and the convenience of in-suite laundry. Step out onto the back deck, where you’ll also find a handy enclosed storage area. This well-kept condo includes two assigned parking stalls and low condo fees, making it an ideal choice for first-time buyers, small families, or those looking to downsize. Located close to parks, schools, and local amenities, this condo offers cozy, low-maintenance living in a friendly community. (id:63267)
Home overview
- Cooling Central air conditioning
- Heat source Natural gas
- Heat type Forced air
- # total stories 3
- Construction materials Wood frame
- # parking spaces 2
- # full baths 1
- # half baths 1
- # total bathrooms 2.0
- # of above grade bedrooms 3
- Flooring Carpeted, vinyl plank
- Community features Pets allowed with restrictions
- Subdivision Aspen lake
- Lot size (acres) 0.0
- Building size 1161
- Listing # A2261155
- Property sub type Single family residence
- Status Active
- Bathroom (# of pieces - 4) 1.5m X 3.176m
Level: 2nd - Bedroom 2.691m X 3.581m
Level: 2nd - Bedroom 3.176m X 3.581m
Level: 2nd - Primary bedroom 3.581m X 2.996m
Level: 2nd - Living room 3.581m X 3.252m
Level: Main - Furnace 0.966m X 1.728m
Level: Main - Bathroom (# of pieces - 2) 0.914m X 2.387m
Level: Main - Kitchen 3.557m X 3.581m
Level: Main - Dining room 3.581m X 3.225m
Level: Main
- Listing source url Https://www.realtor.ca/real-estate/28964972/106-81-willow-road-blackfalds-aspen-lake
- Listing type identifier Idx

$-335
/ Month

