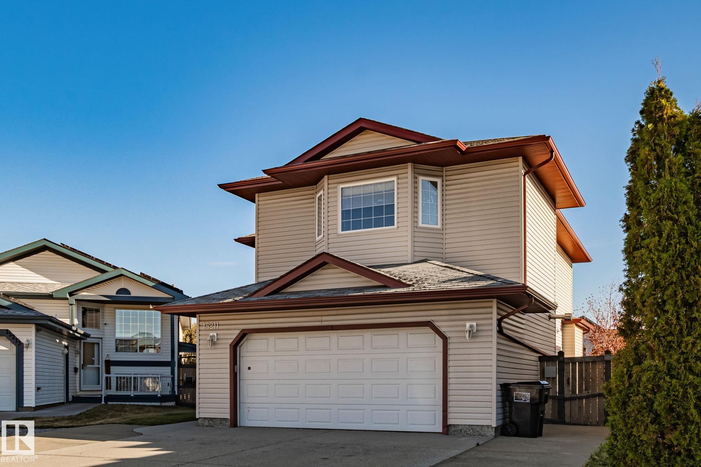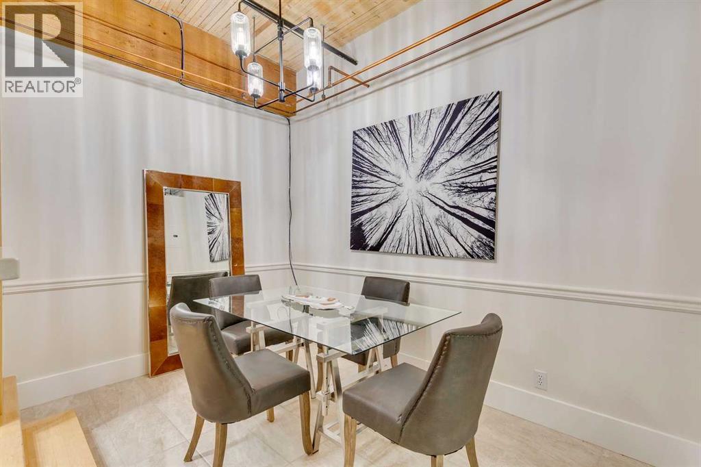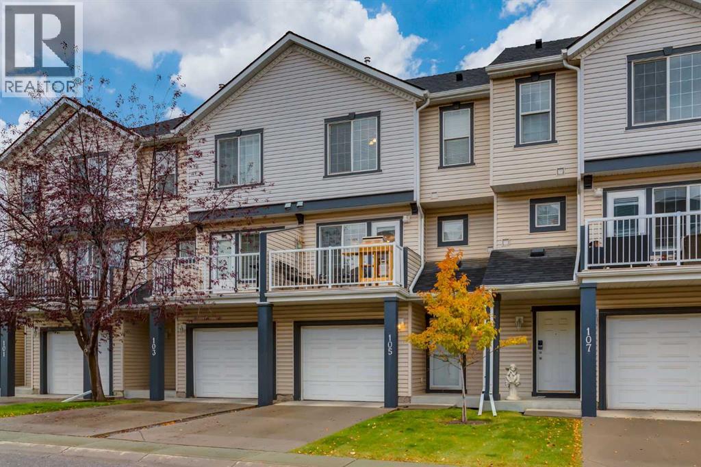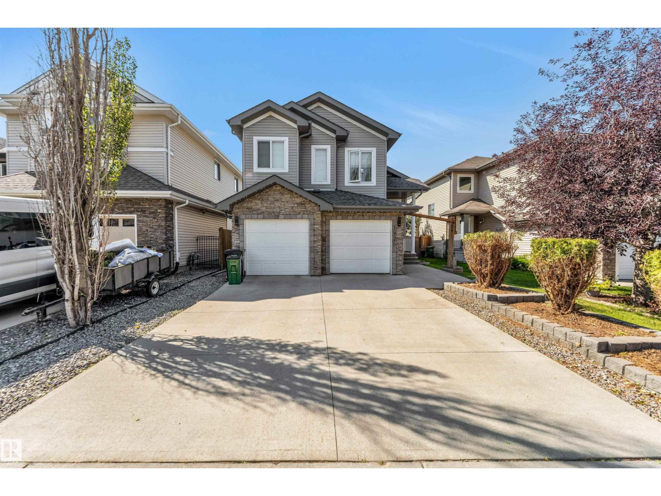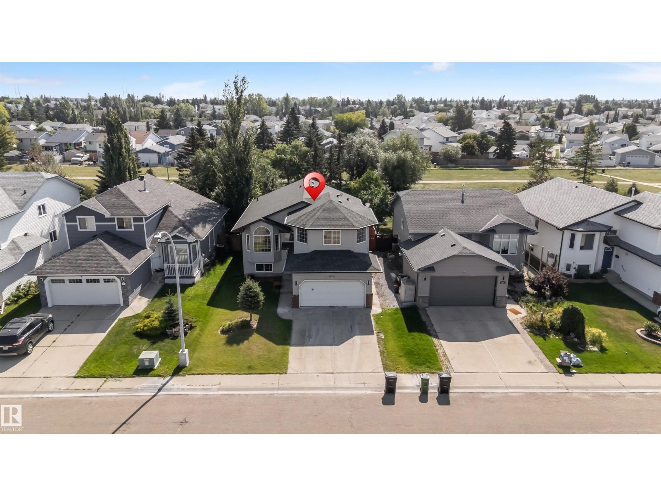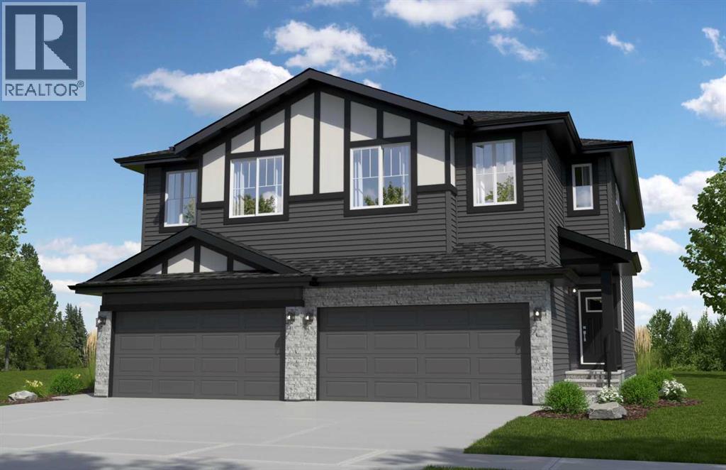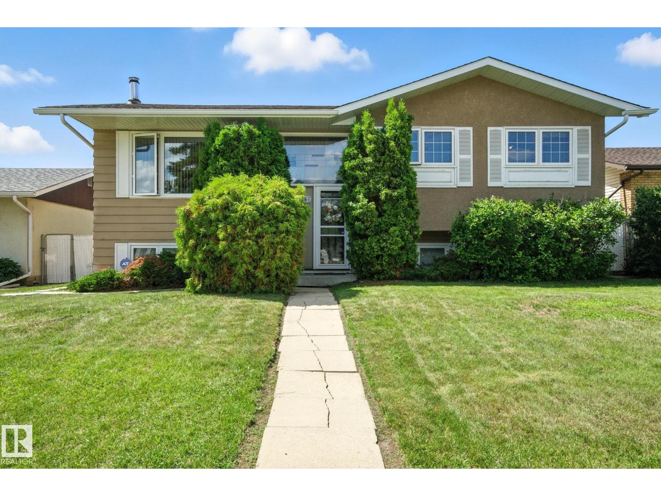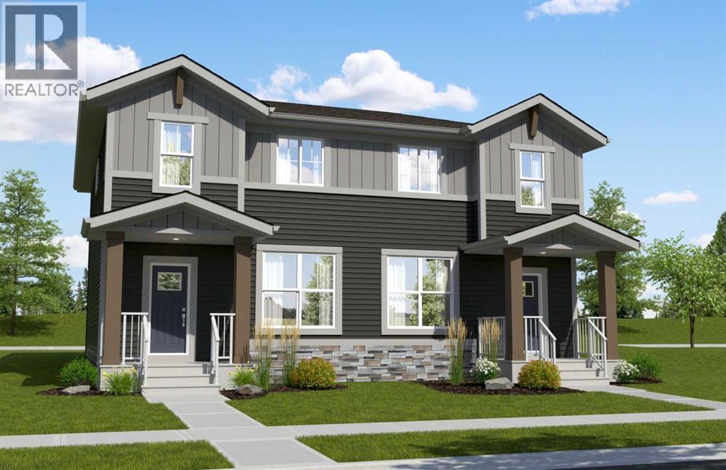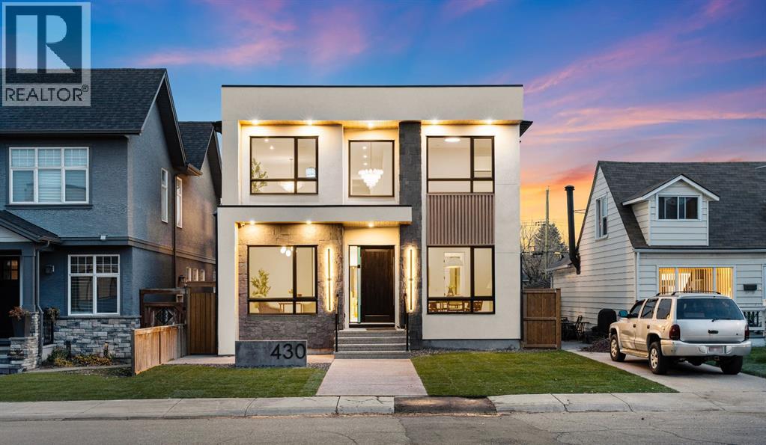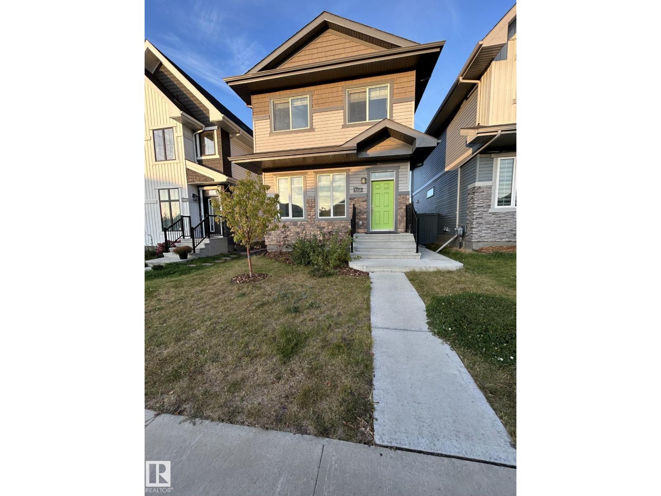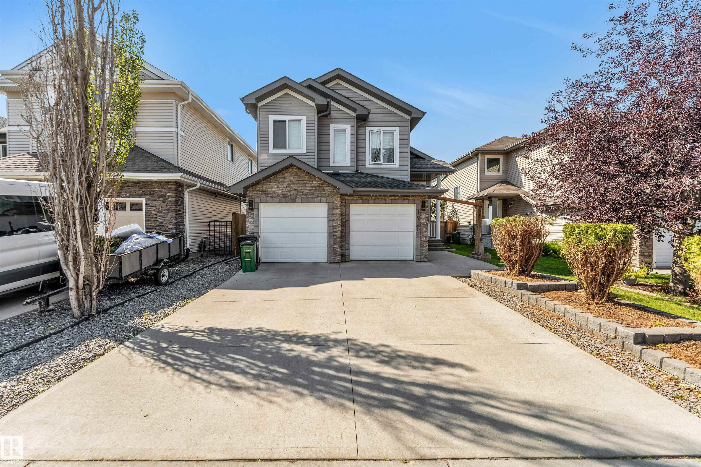- Houseful
- AB
- Blackfalds
- T0M
- 89 Silver Dr
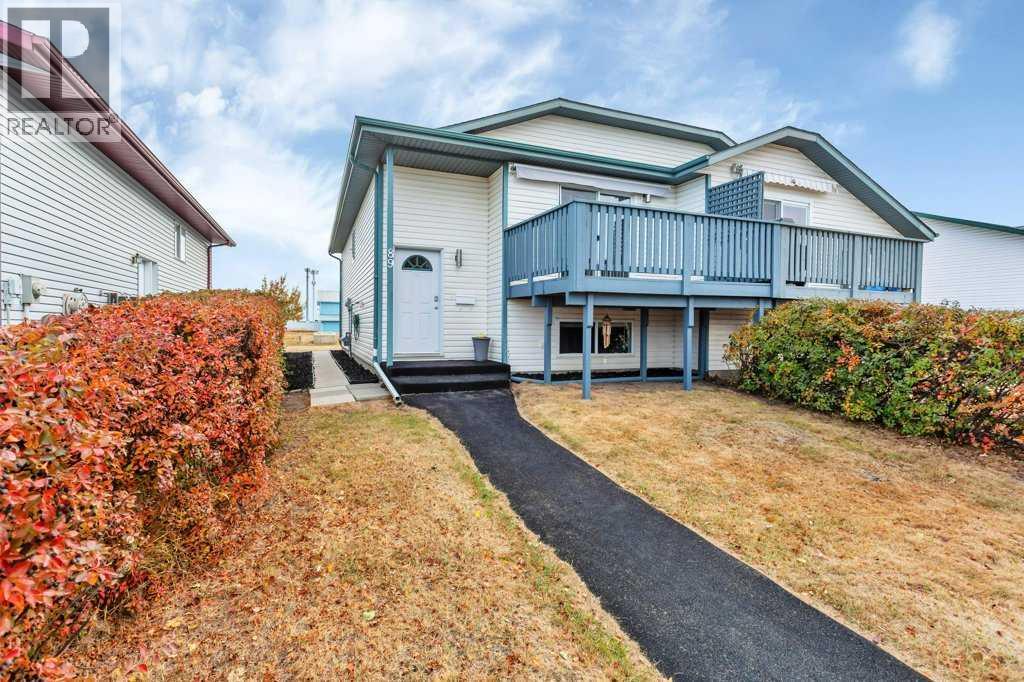
Highlights
Description
- Home value ($/Sqft)$341/Sqft
- Time on Housefulnew 7 hours
- Property typeSingle family
- StyleBi-level
- Median school Score
- Year built1999
- Mortgage payment
MOVE IN READY HALF DUPLEX IN BLACKFALDS. Excellent starter home or revenue potential here. You'll appreciate the neutral paint colors throughout with a bright open concept floor plan. The functional kitchen offers all appliances, ample cabinet & counter space, and a pantry for additional storage. Enjoy the spacious living & dining space with large sliding patio doors to the west exposed deck. Full four piece bathroom and two bedrooms complete the main floor. The lower level is completed and features a convenient kitchenette, extra large bedroom, four piece bath and roomy family room. East exposed back yard is low maintenance with a large gravel parking pad which allows for multiple vehicles to park and a small RV or trailer. Recent updates include shingles in 2023 and recycled rubber on the front sidewalk and steps. This a convenient location with just a short walk to all downtown amenities, hockey arena and the Abbey Center. (id:63267)
Home overview
- Cooling None
- Heat source Natural gas
- Heat type Forced air
- Fencing Partially fenced
- # parking spaces 3
- # full baths 2
- # total bathrooms 2.0
- # of above grade bedrooms 3
- Flooring Laminate, linoleum
- Subdivision Harvest meadows
- Lot desc Landscaped
- Lot dimensions 2940
- Lot size (acres) 0.069078945
- Building size 851
- Listing # A2265455
- Property sub type Single family residence
- Status Active
- Family room 4.624m X 3.557m
Level: Lower - Bathroom (# of pieces - 4) Measurements not available
Level: Lower - Bedroom 3.1m X 5.511m
Level: Lower - Other 2.158m X 1.905m
Level: Lower - Living room 3.709m X 4.596m
Level: Main - Kitchen 2.286m X 3.024m
Level: Main - Primary bedroom 3.658m X 3.149m
Level: Main - Dining room 4.014m X 2.082m
Level: Main - Bathroom (# of pieces - 4) Level: Main
- Bedroom 2.566m X 3.658m
Level: Main
- Listing source url Https://www.realtor.ca/real-estate/29006859/89-silver-drive-blackfalds-harvest-meadows
- Listing type identifier Idx

$-773
/ Month

