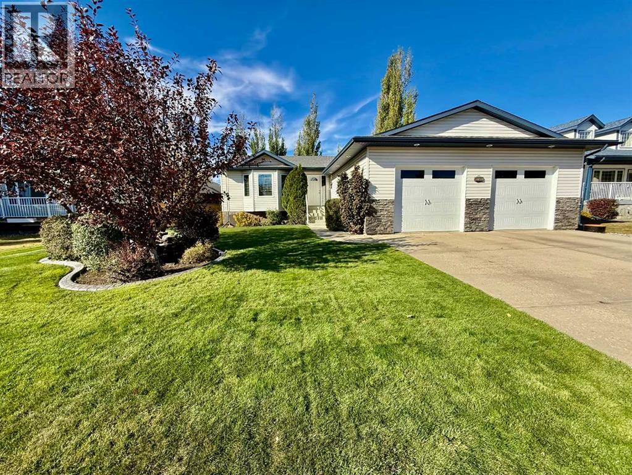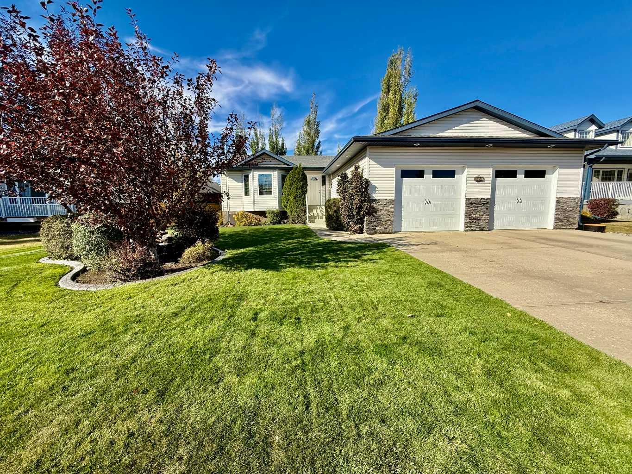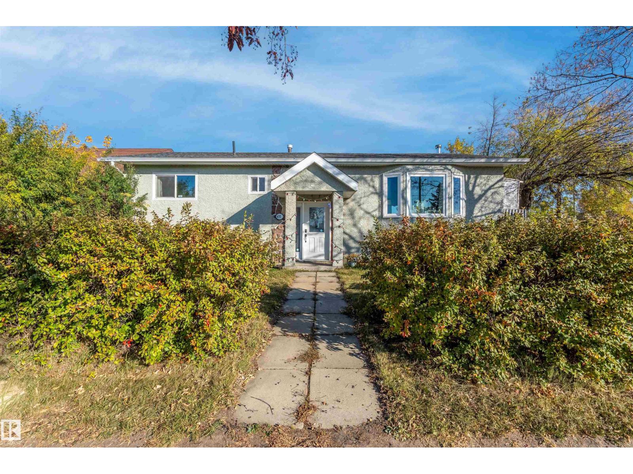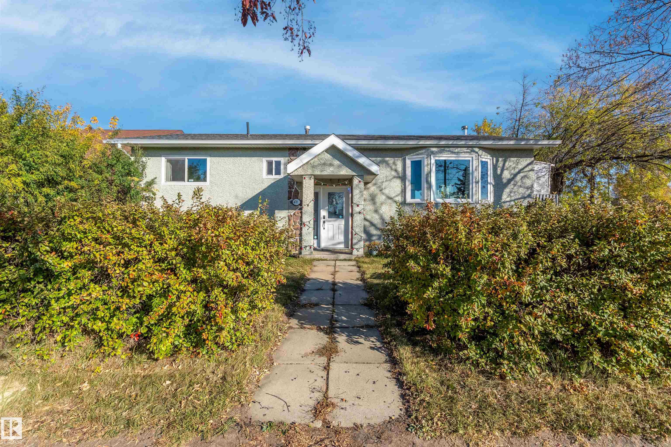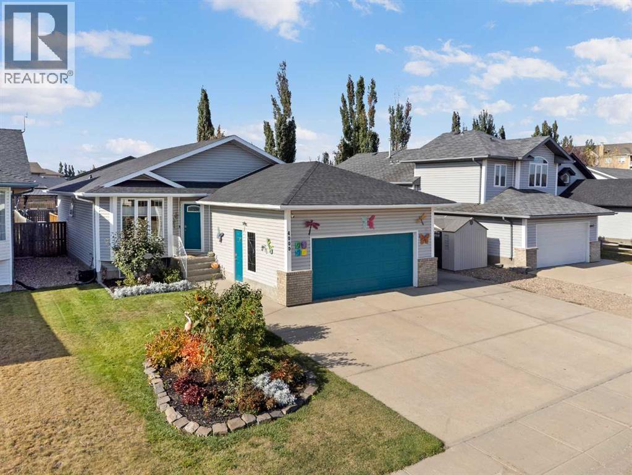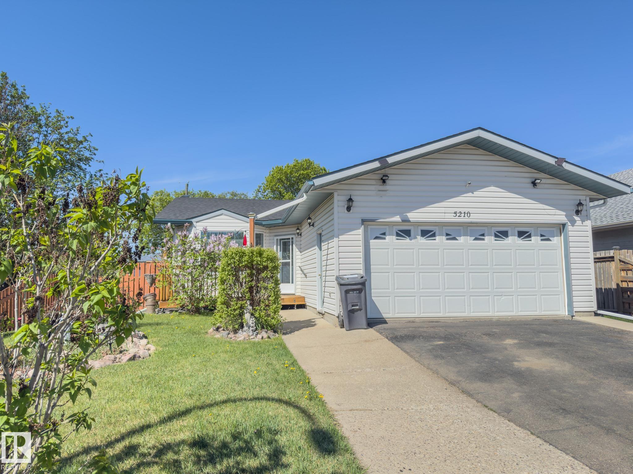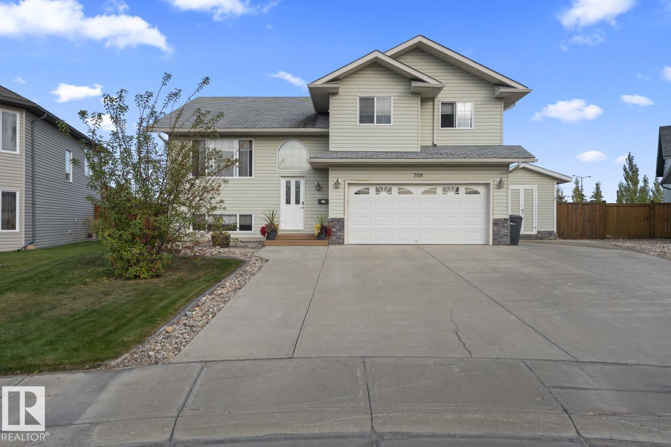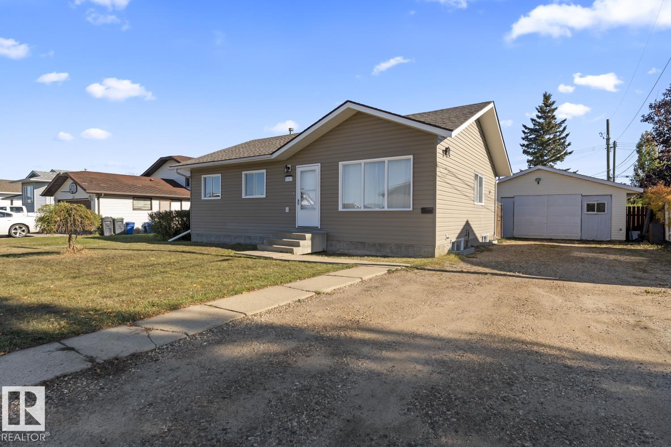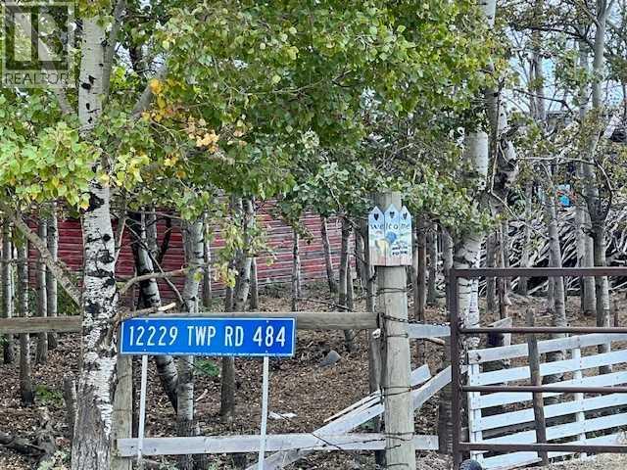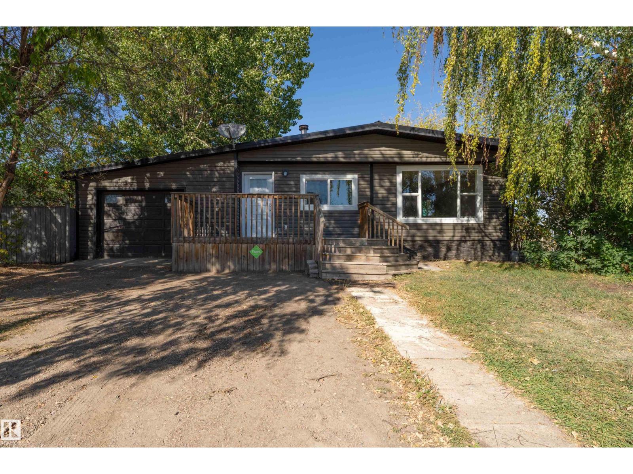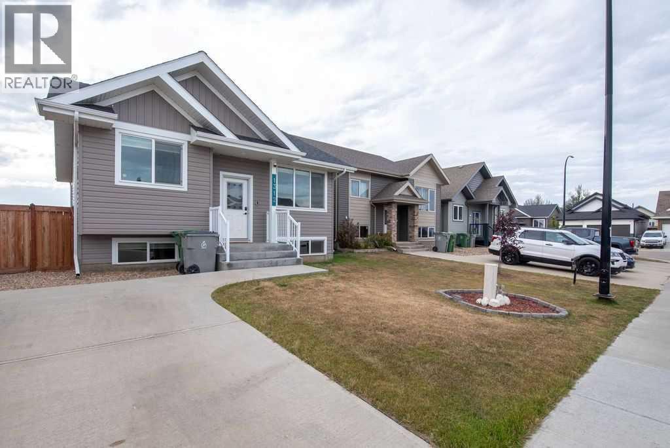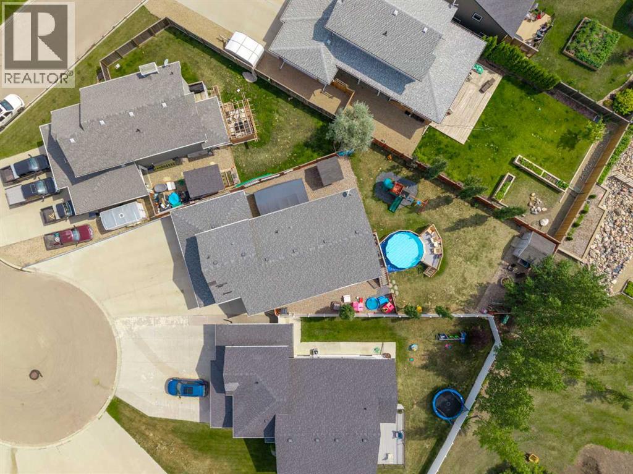
Highlights
Description
- Home value ($/Sqft)$382/Sqft
- Time on Houseful78 days
- Property typeSingle family
- StyleBi-level
- Year built2013
- Garage spaces3
- Mortgage payment
Welcome to the quiet and friendly community of Blackfoot, just minutes from Lloydminster. Here, you’ll enjoy peaceful small-town living with all the conveniences of the city close by — the perfect blend of privacy and accessibility for families.This immaculate 5-bedroom, 3-bath home is filled with pride of ownership. The kitchen is a true highlight, offering extra cupboards that span the entire space, providing fantastic storage and functionality. The primary bedroom features a walk-in closet and ensuite, creating a private and comfortable retreat. Downstairs, the large family room is bright and inviting, with good-sized windows that flood the space with natural light. A triple car garage with pass-through and an expansive driveway mean you’ll have plenty of room for vehicles, toys, and guests.Outside, the backyard is designed for fun and relaxation. Enjoy summer days by the swimming pool, host BBQs on the covered deck, or let the kids and pets play freely in the spacious yard. This is a home where you can truly settle in, make memories, and enjoy every season to the fullest. (id:63267)
Home overview
- Cooling None
- Heat source Natural gas
- Heat type Forced air
- # total stories 2
- Construction materials Wood frame
- Fencing Fence
- # garage spaces 3
- # parking spaces 6
- Has garage (y/n) Yes
- # full baths 3
- # total bathrooms 3.0
- # of above grade bedrooms 5
- Flooring Carpeted, laminate, vinyl
- Has fireplace (y/n) Yes
- Subdivision Blackfoot
- Lot desc Lawn
- Lot dimensions 8718
- Lot size (acres) 0.20484023
- Building size 1532
- Listing # A2241792
- Property sub type Single family residence
- Status Active
- Bathroom (# of pieces - 4) 2.49m X 2.667m
Level: 2nd - Other 2.49m X 1.625m
Level: 2nd - Primary bedroom 3.786m X 4.7m
Level: 2nd - Recreational room / games room 5.157m X 7.367m
Level: Basement - Bedroom 3.557m X 3.328m
Level: Basement - Furnace 3.758m X 3.252m
Level: Basement - Bathroom (# of pieces - 4) 2.463m X 1.5m
Level: Basement - Bedroom 3.557m X 3.277m
Level: Basement - Bedroom 3.786m X 3.328m
Level: Main - Living room 4.548m X 3.81m
Level: Main - Bathroom (# of pieces - 4) 2.615m X 1.524m
Level: Main - Bedroom 3.786m X 2.844m
Level: Main - Kitchen 4.901m X 4.063m
Level: Main - Dining room 5.486m X 3.328m
Level: Main - Foyer 4.929m X 2.134m
Level: Main
- Listing source url Https://www.realtor.ca/real-estate/28634768/5104-55-streetclose-blackfoot-blackfoot
- Listing type identifier Idx

$-1,560
/ Month

