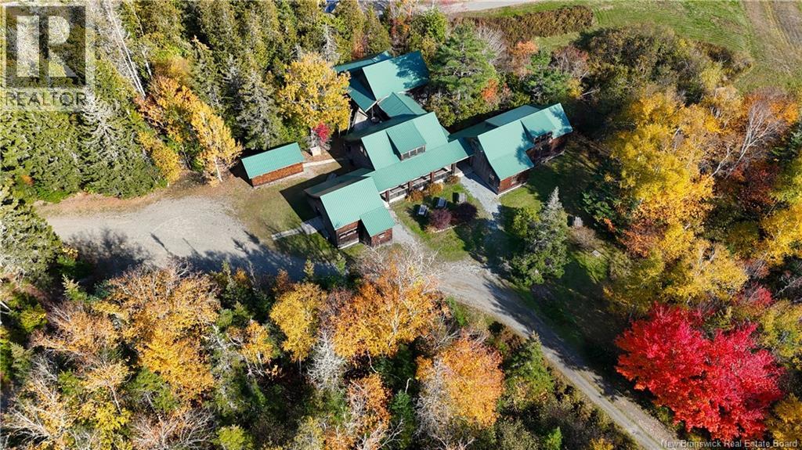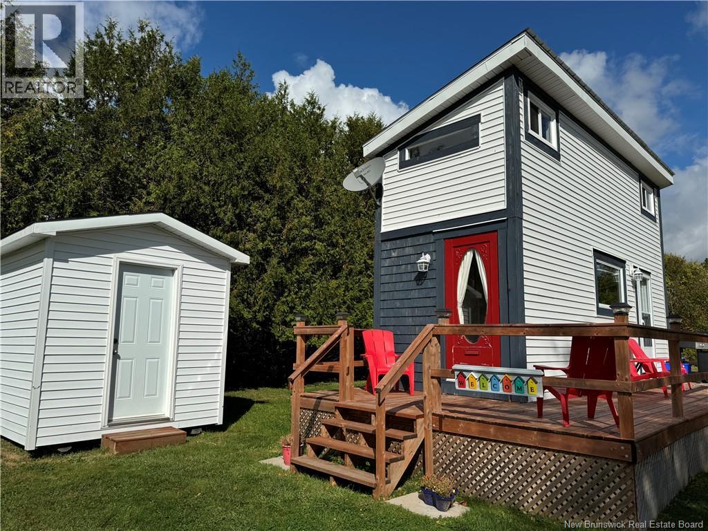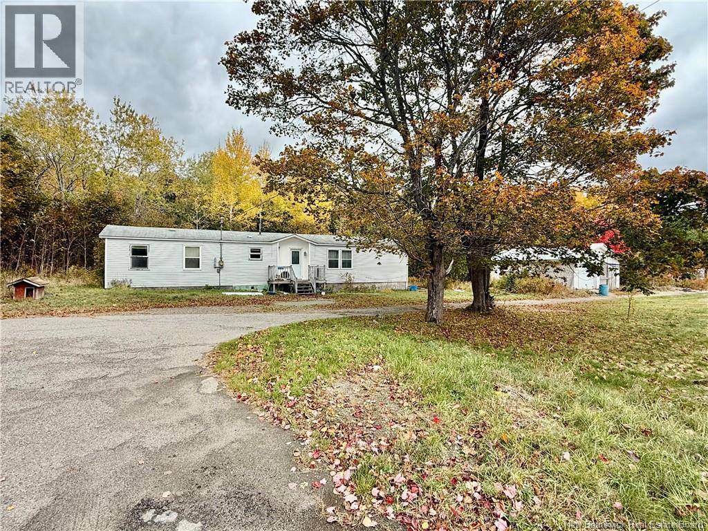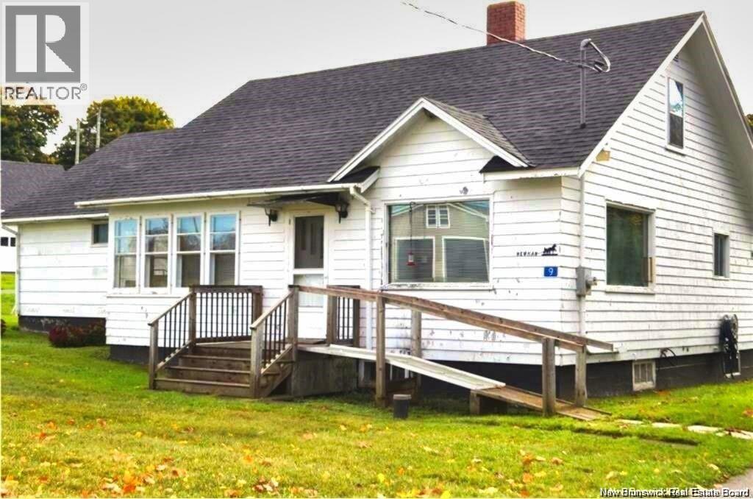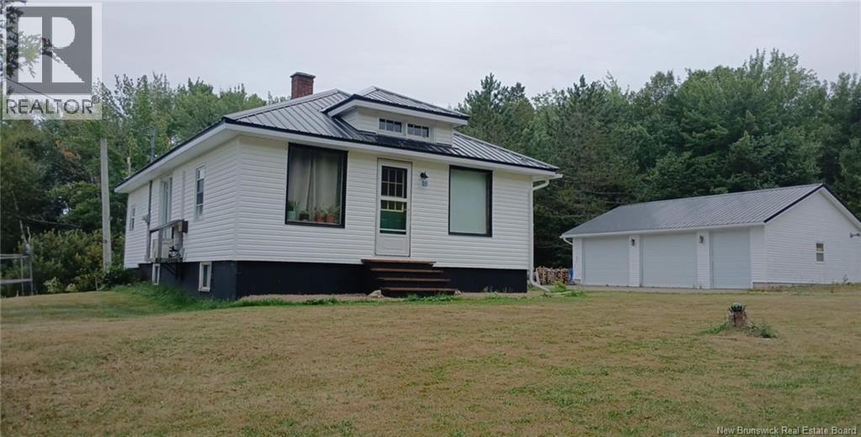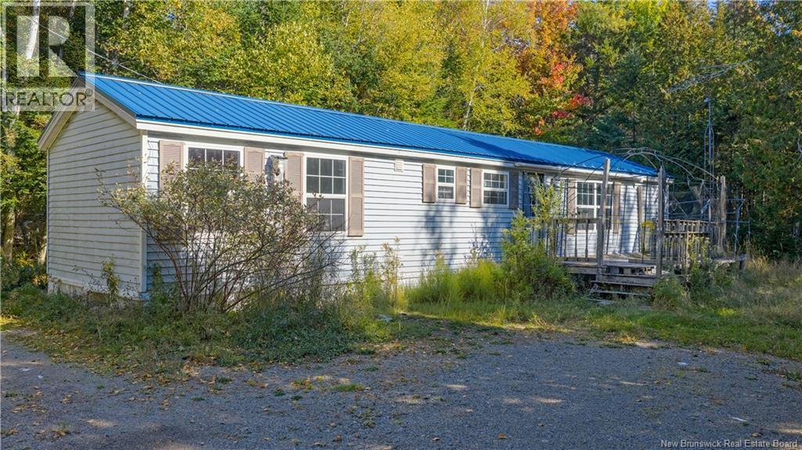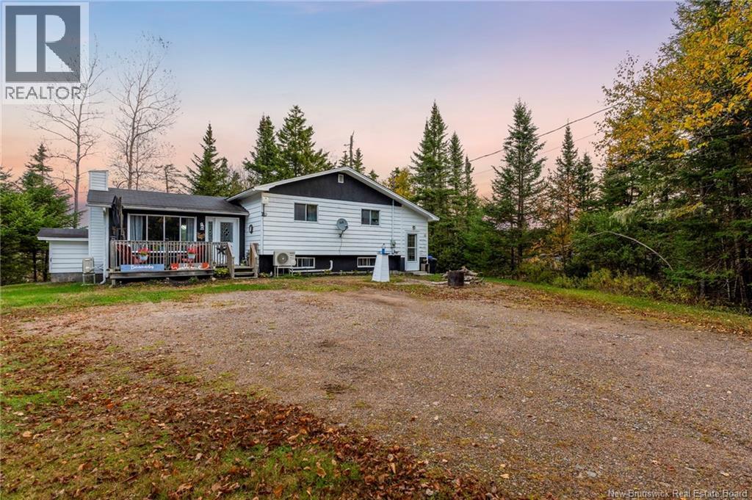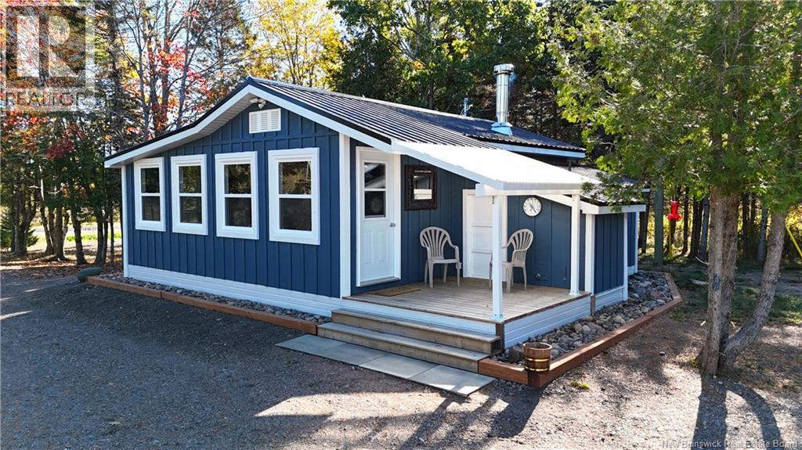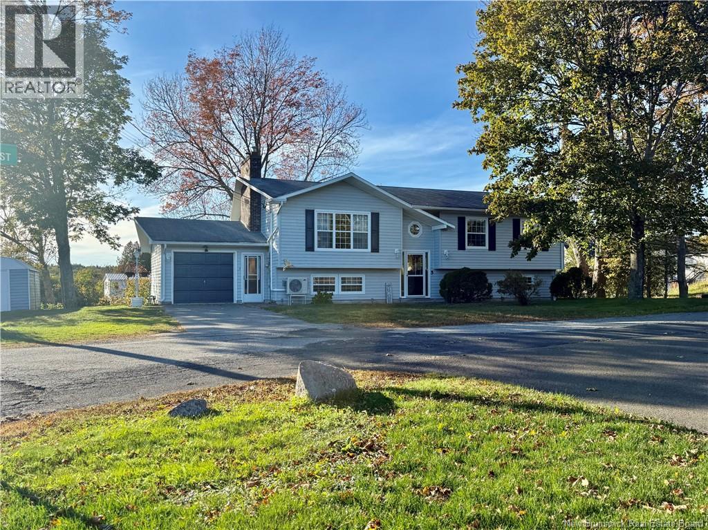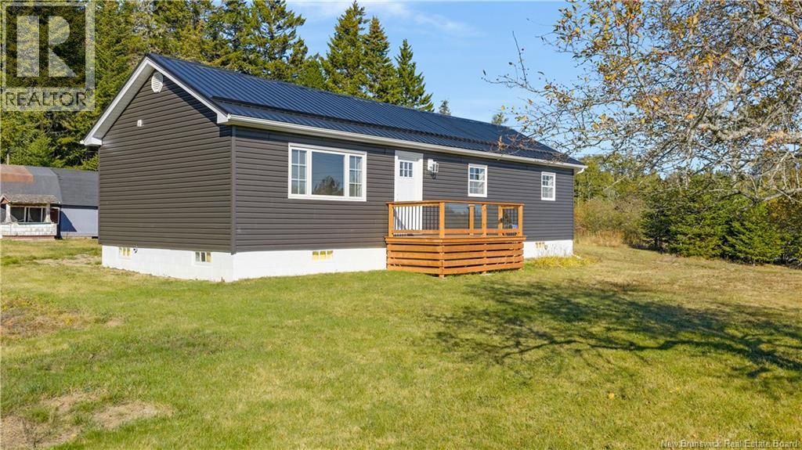- Houseful
- NB
- Blacks Harbour
- E5H
- 100 Nason St
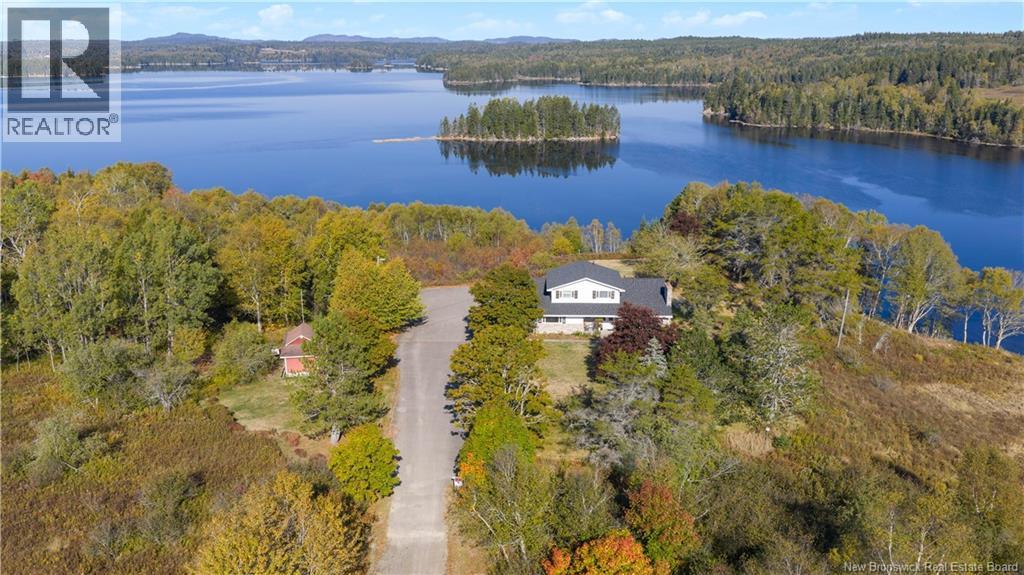
100 Nason St
100 Nason St
Highlights
Description
- Home value ($/Sqft)$213/Sqft
- Time on Houseful89 days
- Property typeSingle family
- Style4 level
- Lot size3.50 Acres
- Year built1978
- Mortgage payment
Welcome to 100 Nason Street in Blacks Harbour, an oceanfront retreat offering 3.5 private acres and over 300 feet of direct waterfront. With ocean access, you can kayak, paddleboard, or stroll along the ocean floor at low tide. The sunsets are truly spectacular, and the tides provide a dynamic, ever-changing view. The beautifully landscaped lot features mature trees, a detached workshop for hobbies or storage, and plenty of outdoor space to relax or explore. The home blends character and charm with its partial brick exterior. The main floor includes a welcoming foyer, cozy family room, guest half bath, and a spacious primary bedroom with ensuite. Vaulted ceilings and a stunning floor-to-ceiling brick fireplace anchor the formal living room. To complete the main floor is a dining area and eat-in kitchen with access to the back deck with panoramic ocean views. Upstairs, youll find a second oversized primary bedroom, two additional bedrooms, and a full bath. The finished lower level adds even more living space with a rec room, bar area, and laundry. An attached double garage adds convenience, and recent upgrades include new roof shingles (2024) and a new electric boiler (2023). Just a short drive to St. George for daily amenities, St. Andrews for resort-style charm and world-class golf, and under an hour to Saint John for city conveniences. Whether as a year-round home or seasonal getaway, this coastal gem checks all the boxes. (id:63267)
Home overview
- Heat source Electric
- Heat type Baseboard heaters, hot water
- Sewer/ septic Septic system
- Has garage (y/n) Yes
- # full baths 2
- # half baths 1
- # total bathrooms 3.0
- # of above grade bedrooms 4
- Flooring Other, tile, wood
- Directions 2140379
- Lot desc Landscaped
- Lot dimensions 3.5
- Lot size (acres) 3.5
- Building size 2230
- Listing # Nb123628
- Property sub type Single family residence
- Status Active
- Bedroom 3.581m X 2.87m
Level: 2nd - Bedroom 3.683m X 2.667m
Level: 2nd - Bedroom 7.722m X 3.404m
Level: 2nd - Bathroom (# of pieces - 3) 3.581m X 1.448m
Level: 2nd - Other Level: Basement
- Recreational room 5.207m X 3.886m
Level: Basement - Laundry 3.073m X 1.88m
Level: Basement - Ensuite bathroom (# of pieces - 3) 2.642m X 1.549m
Level: Main - Foyer 2.896m X 2.489m
Level: Main - Family room 4.75m X 4.191m
Level: Main - Primary bedroom 4.775m X 4.293m
Level: Main - Kitchen 5.563m X 3.404m
Level: Main - Living room 5.309m X 3.962m
Level: Main - Dining room 5.639m X 3.048m
Level: Main - Bathroom (# of pieces - 2) 1.829m X 1.219m
Level: Main
- Listing source url Https://www.realtor.ca/real-estate/28652923/100-nason-street-blacks-harbour
- Listing type identifier Idx

$-1,266
/ Month



