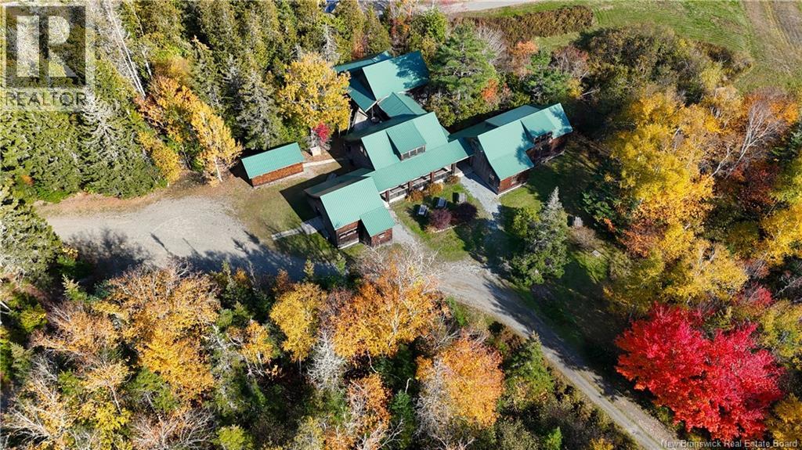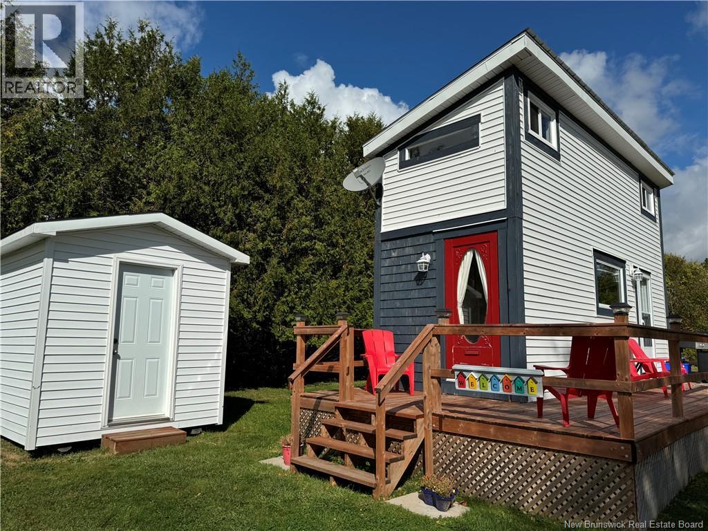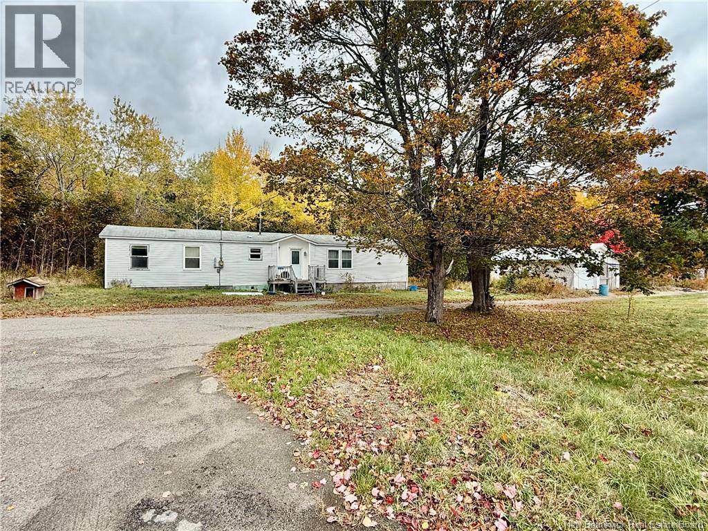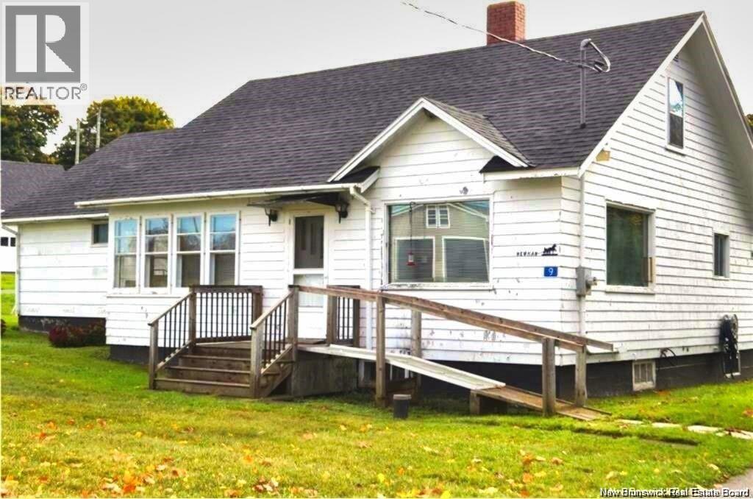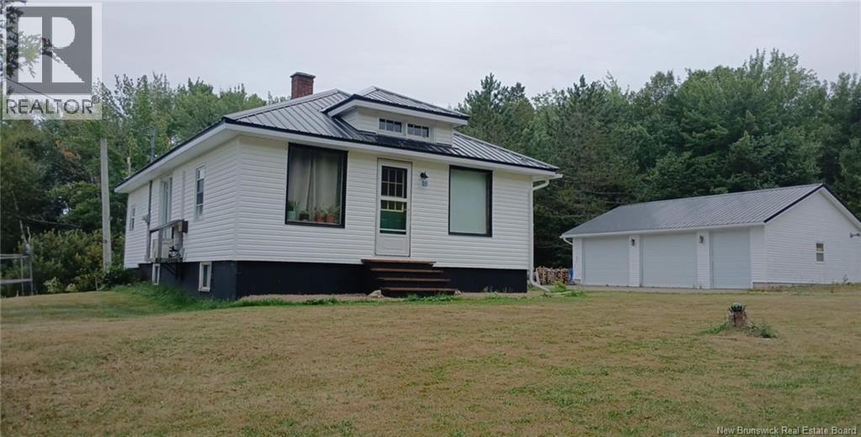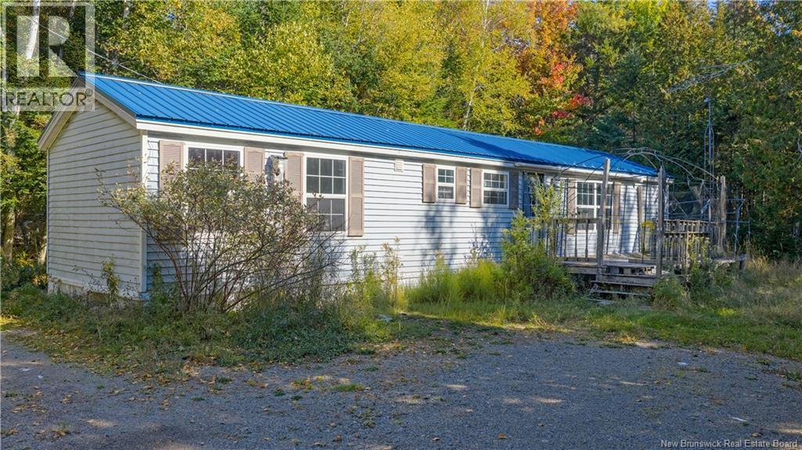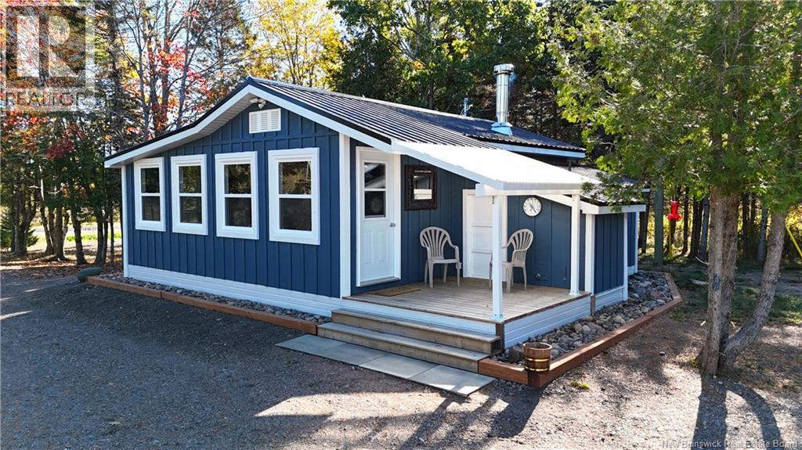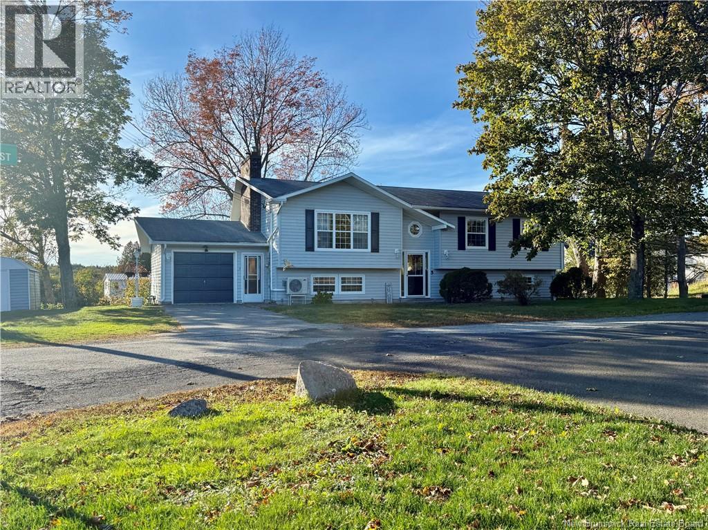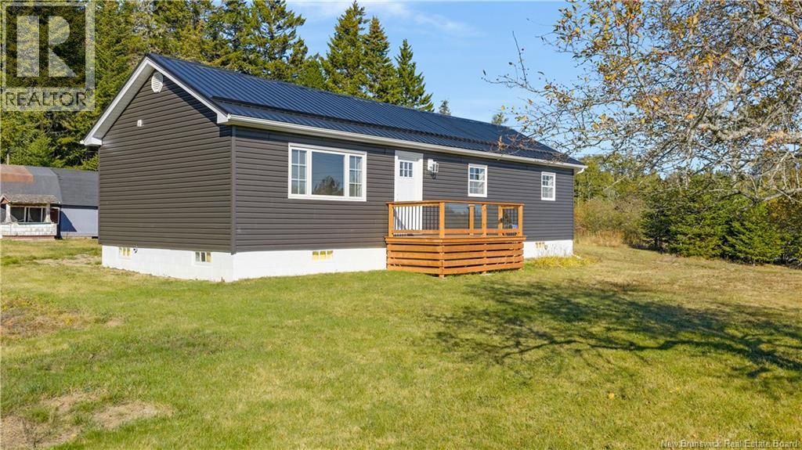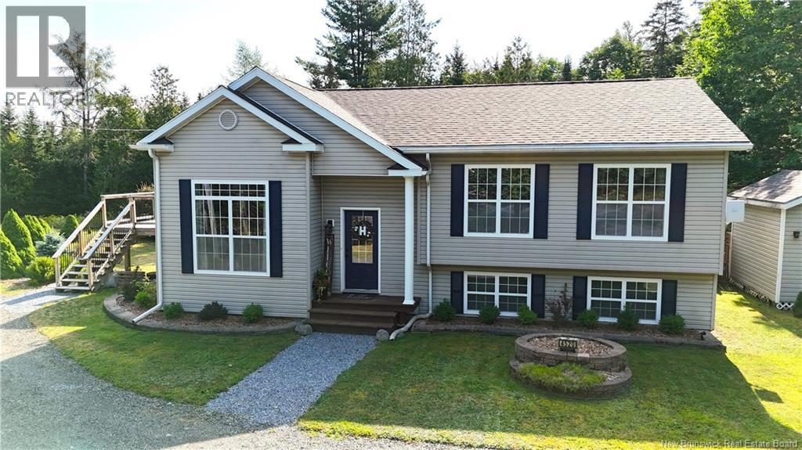- Houseful
- NB
- Blacks Harbour
- E5H
- 521 Wellington Rd
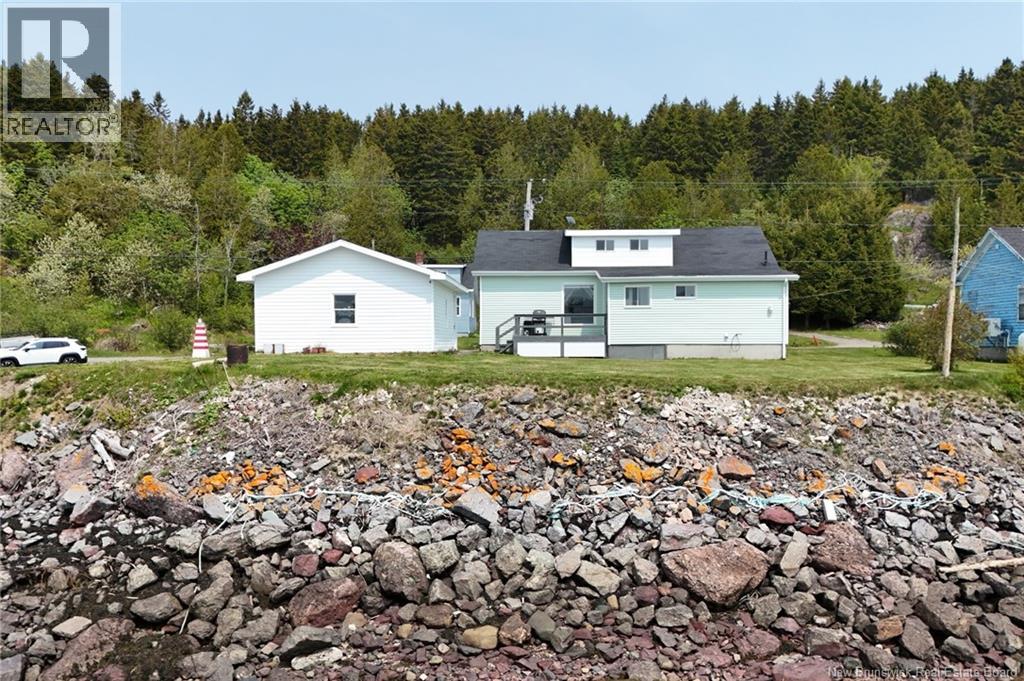
521 Wellington Rd
521 Wellington Rd
Highlights
Description
- Home value ($/Sqft)$109/Sqft
- Time on Houseful139 days
- Property typeSingle family
- Mortgage payment
Welcome to 521 Wellington Road! Breathe in the ocean air, stroll the beach collecting sea shells, and soak in the peaceful coastal vibe of this charming 1.5-storey home. Nestled in a quiet village with stunning views of the Bay of Fundy, this inviting property offers 4+ bedrooms, 2 full bathrooms, and flexible living arrangements well-suited for multi-generational families, an in-law suite, granny suite, or a self-contained second unit which could certainly help with the mortgage. The main floor features a spacious living room, a bright and airy kitchen, and a generously sized primary bedroom, all tastefully updated to enhance both style and comfort. A heat pump ensures energy-efficient climate control throughout the seasons. Outside, the detached 18x24 garage provides ample space for storage, hobbies, or workshop use, while the landscaped yard is perfect for enjoying the refreshing coastal breezes. The home comes complete with essential appliances with the exception of a refrigerator, allowing the buyer to customize according to personal preferences or suite-specific needs. Full of character, comfort, and coastal charm, this property truly deserves your attention. (id:63267)
Home overview
- Cooling Heat pump
- Heat source Electric
- Heat type Baseboard heaters, heat pump
- Sewer/ septic Municipal sewage system
- Has garage (y/n) Yes
- # full baths 2
- # total bathrooms 2.0
- # of above grade bedrooms 4
- Flooring Vinyl
- Water body name Bay of fundy
- Directions 2078131
- Lot desc Landscaped
- Lot dimensions 5059
- Lot size (acres) 0.11886748
- Building size 2200
- Listing # Nb120149
- Property sub type Single family residence
- Status Active
- Other 3.683m X 2.032m
Level: 2nd - Other 2.87m X 2.083m
Level: 2nd - Other 4.47m X 2.616m
Level: 2nd - Kitchen 4.267m X 2.896m
Level: Basement - Office 2.972m X 2.845m
Level: Basement - Bathroom (# of pieces - 1-6) 1.651m X 2.235m
Level: Basement - Bedroom 4.648m X 2.235m
Level: Basement - Bedroom 3.607m X 2.819m
Level: Basement - Other 2.997m X 2.819m
Level: Basement - Storage 1.702m X 1.499m
Level: Basement - Other 2.184m X 1.143m
Level: Main - Bedroom 3.175m X 2.591m
Level: Main - Other 3.937m X 1.397m
Level: Main - Kitchen 5.842m X 3.251m
Level: Main - Primary bedroom 5.918m X 2.972m
Level: Main - Living room 8.585m X 3.175m
Level: Main
- Listing source url Https://www.realtor.ca/real-estate/28423393/521-wellington-road-blacks-harbour
- Listing type identifier Idx

$-640
/ Month



