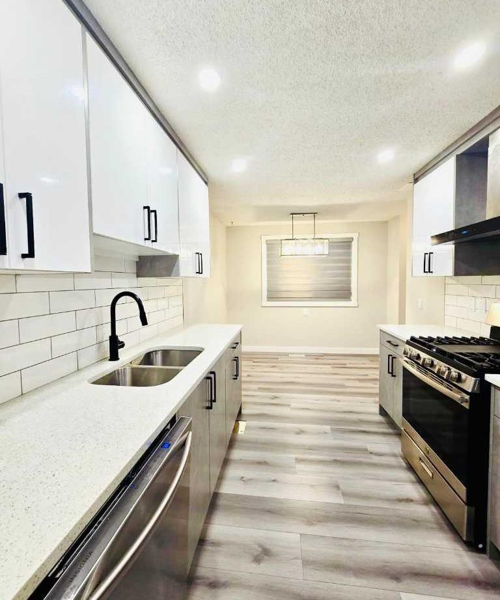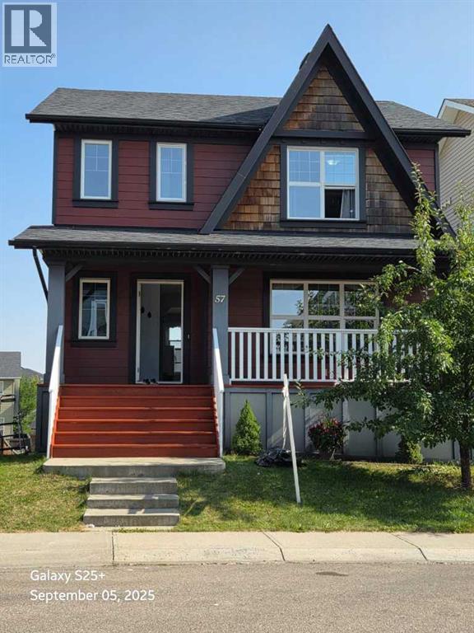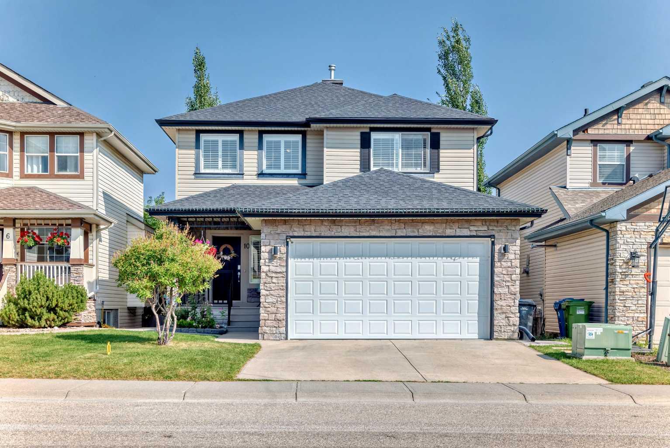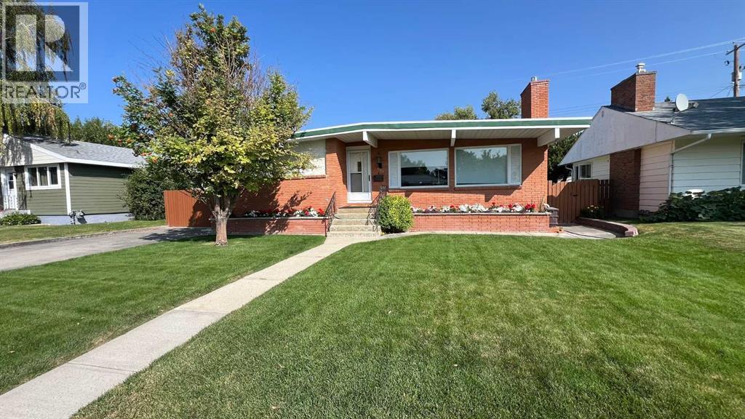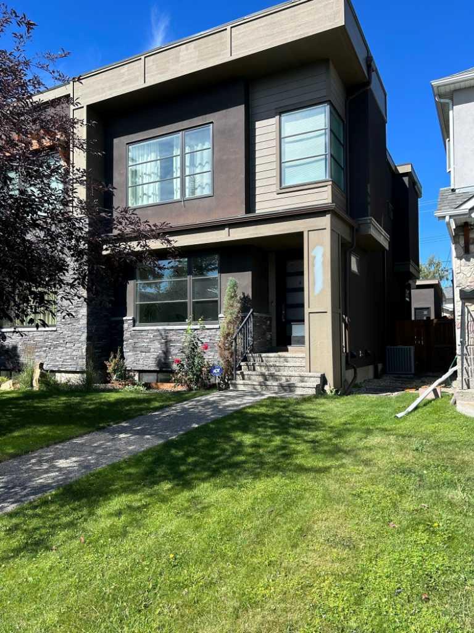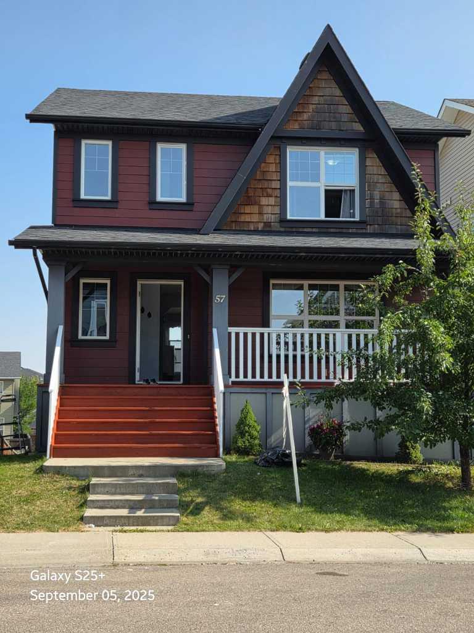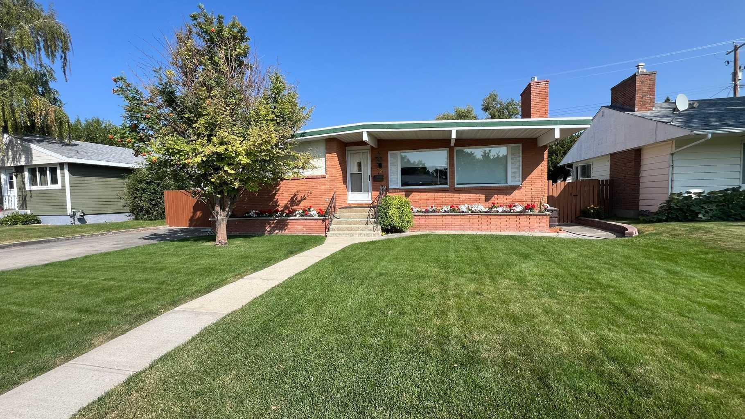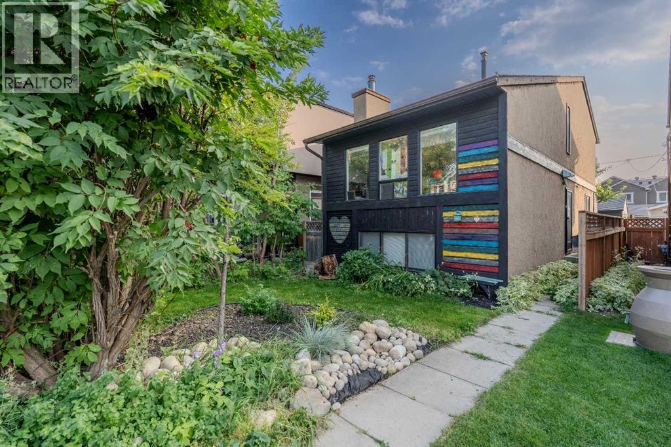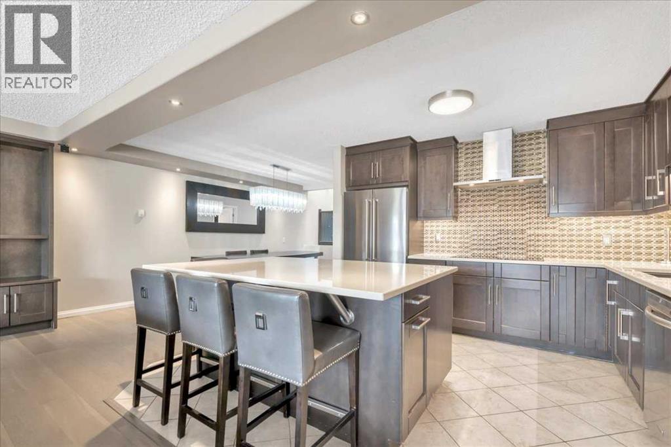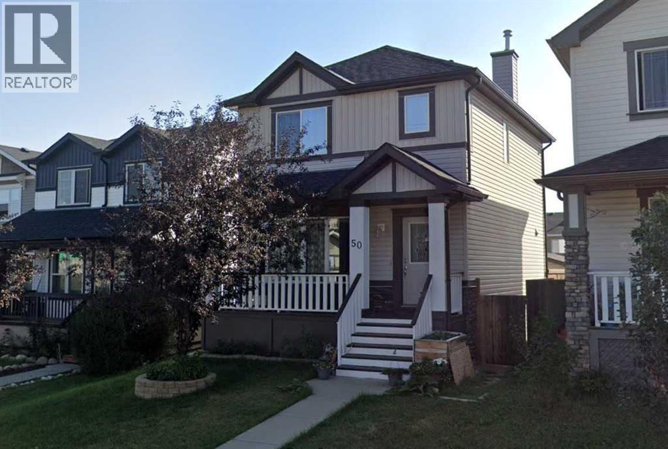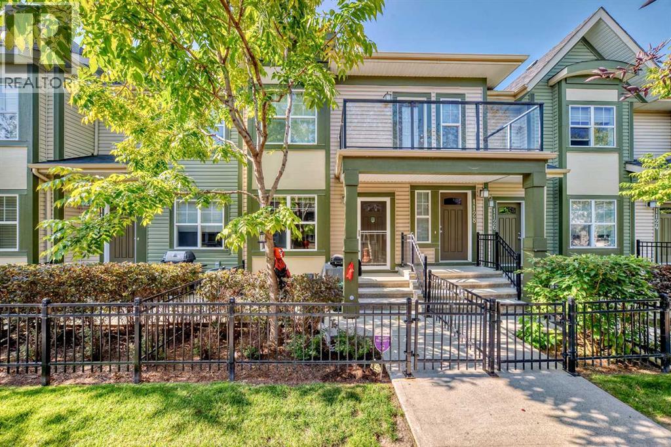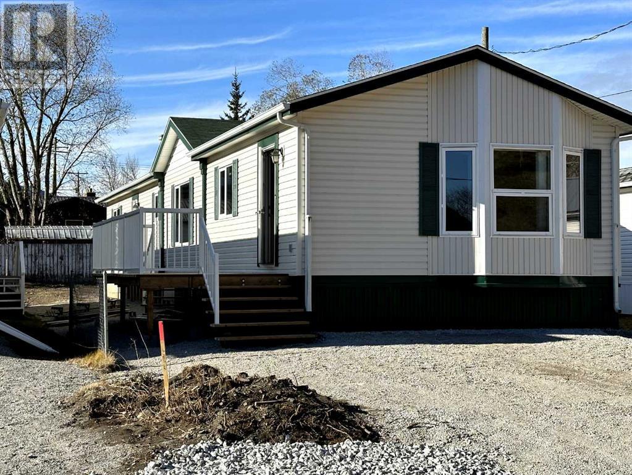
Highlights
This home is
32%
Time on Houseful
111 Days
Home features
Pantry
Description
- Home value ($/Sqft)$241/Sqft
- Time on Houseful111 days
- Property typeSingle family
- StyleBungalow
- Year built2009
- Mortgage payment
Beautifully maintained home in the heart of the Crowsnest Pass, surrounded by stunning mountain views and walking trails along the Crowsnest River. This affordable 3 bedroom manufactured home in Blairmore has 2 bathrooms and a very large kitchen with a pantry. There is a main floor laundry, and the primary bedroom that has a good-sized ensuite. This ready to move in home would be perfect for a weekend get-a-way or for someone wishing to retire in the Rocky Mountains. Crowsnest Pass is a vibrant mountain community with four season adventures that include hiking, fishing, golfing and skiing. The area is surrounded by hundreds of miles of backcountry trails and both Fernie Snow Valley and Castle Mountain are easy to get to. (id:55581)
Home overview
Amenities / Utilities
- Cooling Central air conditioning
- Heat type Forced air
Exterior
- # total stories 1
- Fencing Not fenced
- # parking spaces 4
Interior
- # full baths 2
- # total bathrooms 2.0
- # of above grade bedrooms 3
- Flooring Carpeted, linoleum
Location
- Community features Golf course development, fishing
Lot/ Land Details
- Lot dimensions 4485
Overview
- Lot size (acres) 0.10538064
- Building size 1530
- Listing # A2222253
- Property sub type Single family residence
- Status Active
Rooms Information
metric
- Kitchen 5.691m X 4.343m
Level: Main - Bathroom (# of pieces - 4) Level: Main
- Bedroom 3.048m X 2.896m
Level: Main - Bedroom 3.048m X 2.743m
Level: Main - Bathroom (# of pieces - 4) Level: Main
- Living room 4.572m X 5.691m
Level: Main - Primary bedroom 4.648m X 3.353m
Level: Main - Dining room 3.962m X 2.438m
Level: Main - Laundry 2.743m X 1.524m
Level: Main
SOA_HOUSEKEEPING_ATTRS
- Listing source url Https://www.realtor.ca/real-estate/28331008/2026-136-street-blairmore
- Listing type identifier Idx
The Home Overview listing data and Property Description above are provided by the Canadian Real Estate Association (CREA). All other information is provided by Houseful and its affiliates.

Lock your rate with RBC pre-approval
Mortgage rate is for illustrative purposes only. Please check RBC.com/mortgages for the current mortgage rates
$-984
/ Month25 Years fixed, 20% down payment, % interest
$
$
$
%
$
%

Schedule a viewing
No obligation or purchase necessary, cancel at any time

