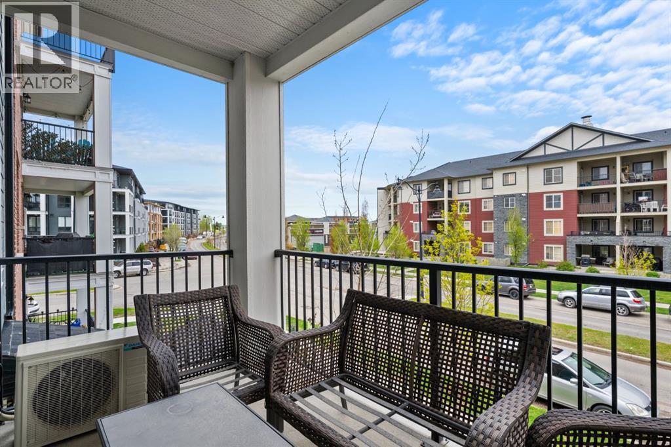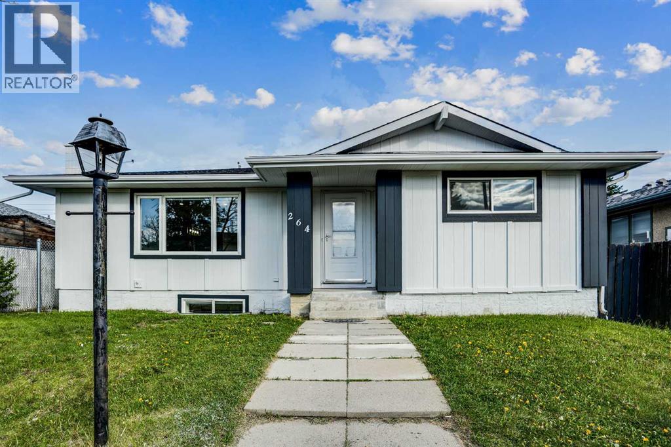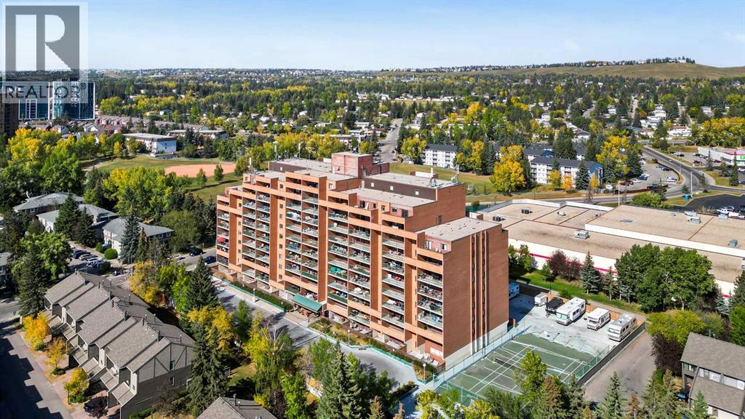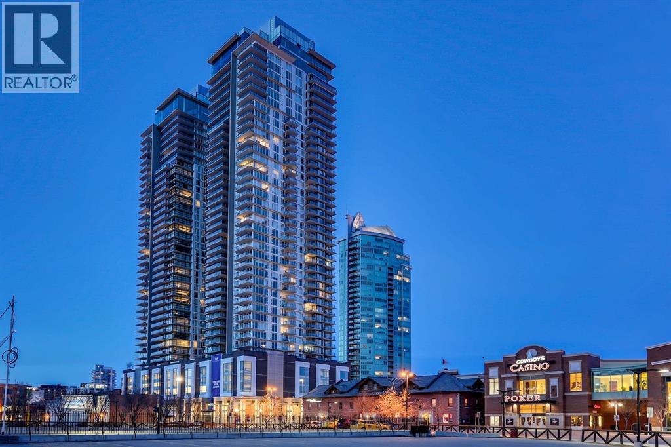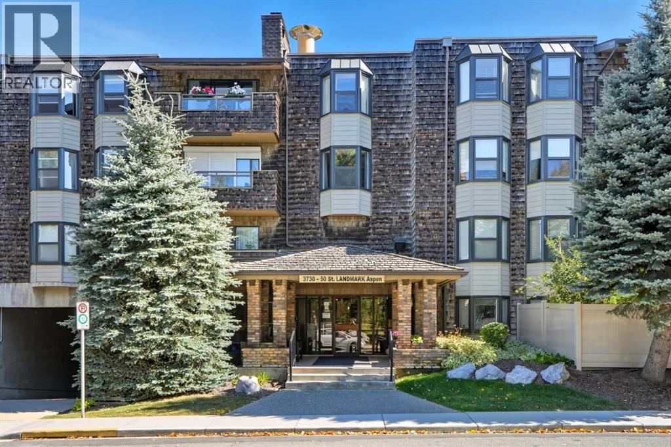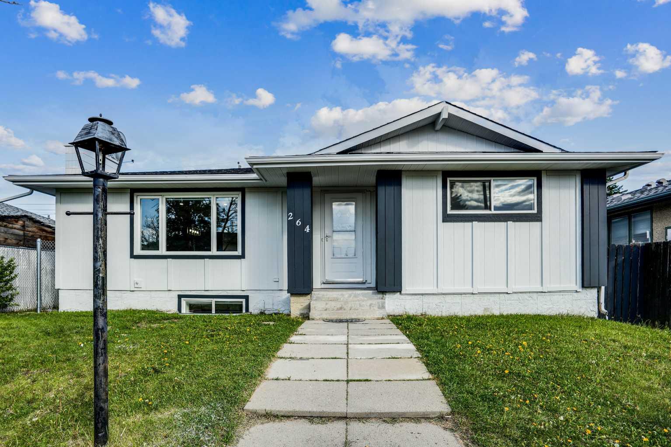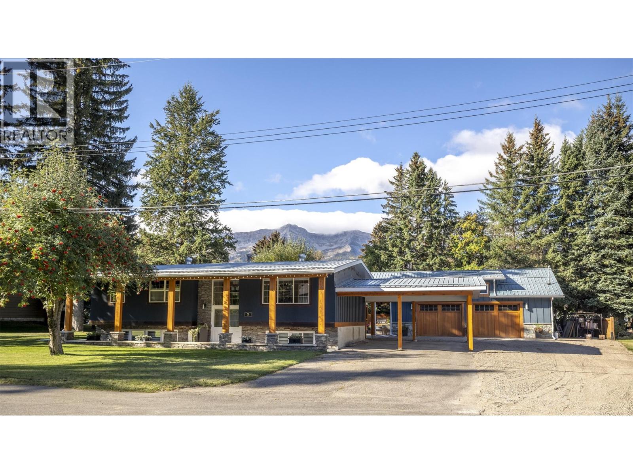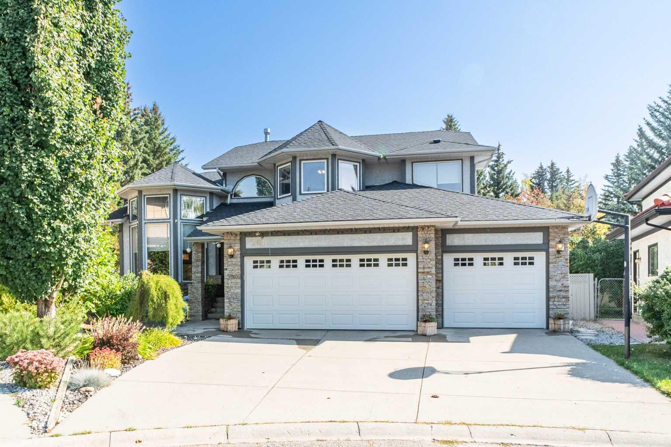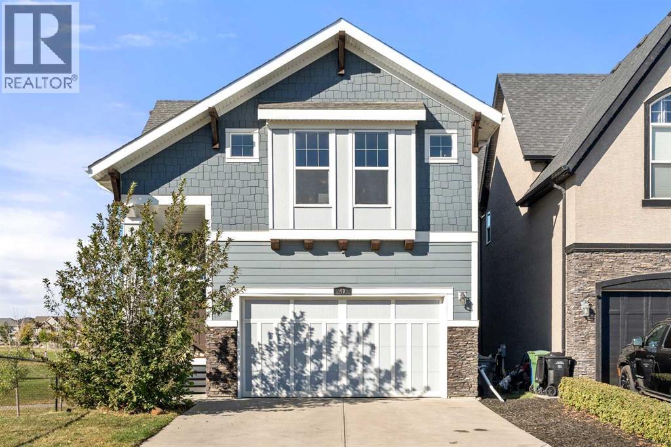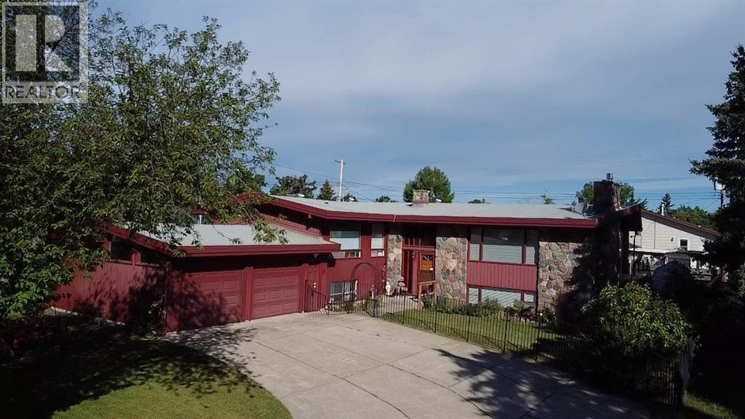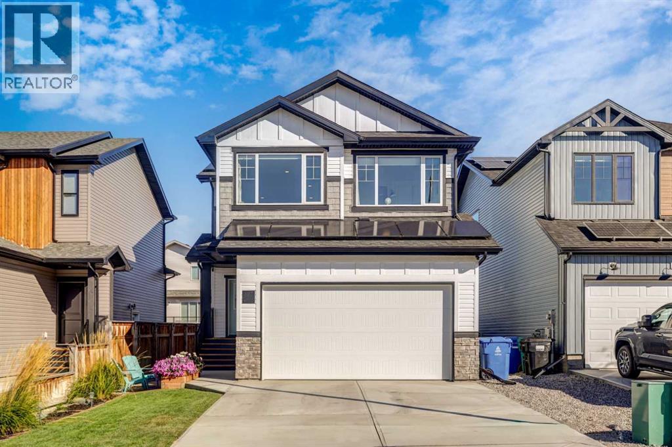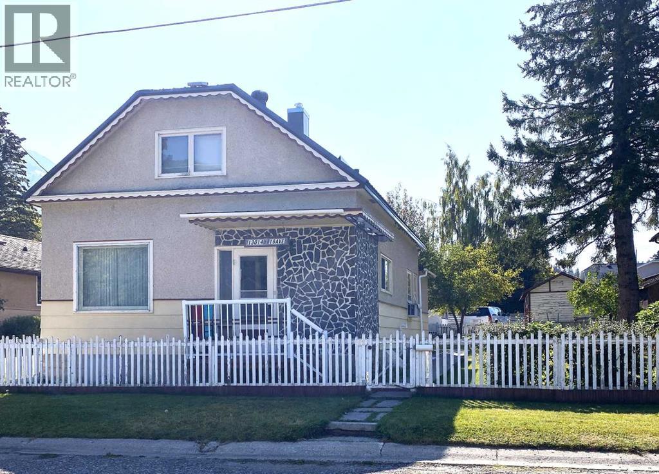
Highlights
Description
- Home value ($/Sqft)$361/Sqft
- Time on Housefulnew 3 hours
- Property typeSingle family
- Year built1941
- Mortgage payment
Fantastic home in great south Blairmore location!!! You won't be disappointed with the upgrades done to this residence. New flooring throughout the main floor, new furnace & water tank, upgraded plumbing pipes & electrical panel, window blinds, counter tops. back splash, and much more. Pleasing floor plan includes main bedroom plus two more upstairs. Laundry is conveniently located off the kitchen. As this belonged to a well-known carpenter in the Crowsnest Pass it is abundant with built-in shelving and cabinetry! The manicured south - facing back yard has a designated garden area. There are also two buildings (workshop and shed) that offer plenty extra space and storage for the handiperson. Immaculate & pristine...a property such as this is a rare find! (id:63267)
Home overview
- Cooling Window air conditioner, wall unit
- Heat type Forced air
- # total stories 2
- Fencing Fence
- # parking spaces 2
- # full baths 2
- # total bathrooms 2.0
- # of above grade bedrooms 3
- Flooring Carpeted, vinyl plank
- Community features Golf course development, lake privileges, fishing
- Directions 1563356
- Lot desc Garden area, landscaped
- Lot dimensions 5750
- Lot size (acres) 0.13510339
- Building size 1246
- Listing # A2258886
- Property sub type Single family residence
- Status Active
- Bedroom 3.911m X 2.615m
Level: 2nd - Bedroom 3.911m X 4.749m
Level: 2nd - Kitchen 3.962m X 3.429m
Level: Basement - Bathroom (# of pieces - 3) Measurements not available
Level: Basement - Recreational room / games room 6.224m X 2.92m
Level: Basement - Storage 3.225m X 1.777m
Level: Basement - Living room 3.658m X 4.977m
Level: Main - Eat in kitchen 4.52m X 3.481m
Level: Main - Primary bedroom 2.667m X 3.405m
Level: Main - Bathroom (# of pieces - 4) Measurements not available
Level: Main
- Listing source url Https://www.realtor.ca/real-estate/28903246/13014-18-avenue-blairmore
- Listing type identifier Idx

$-1,200
/ Month

