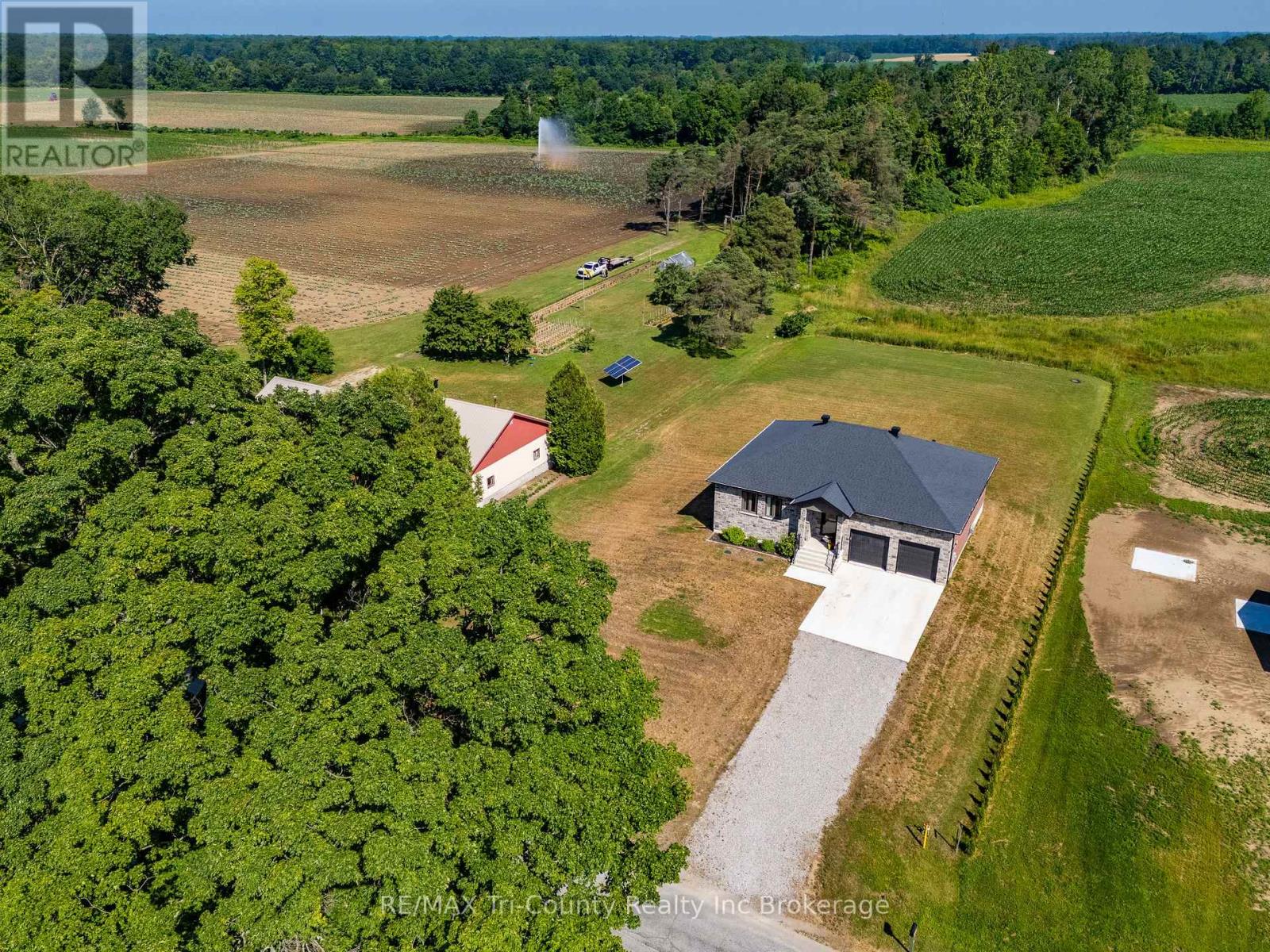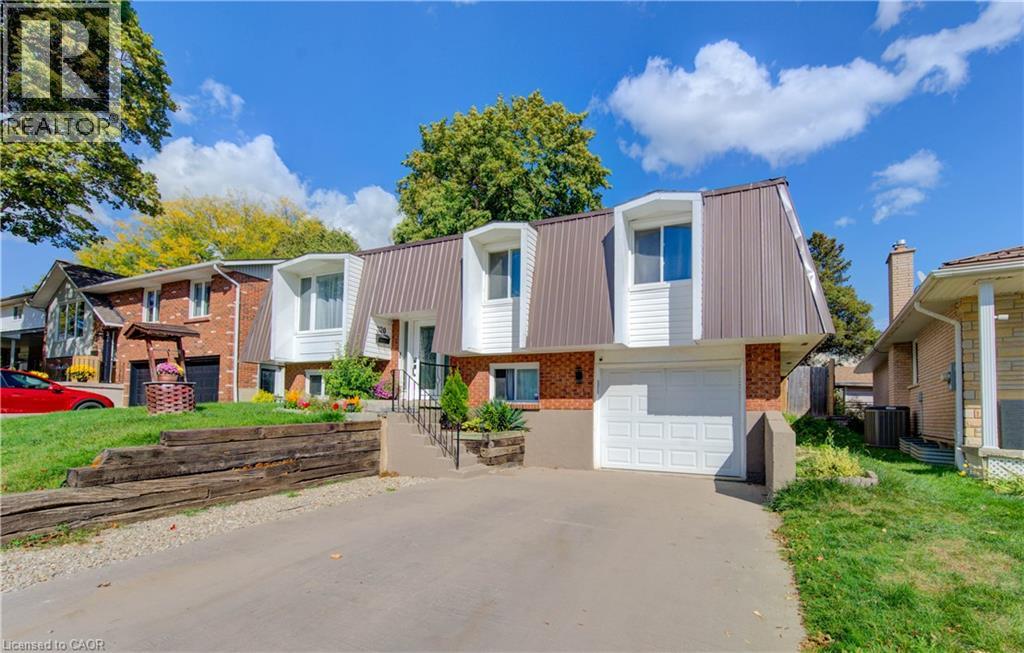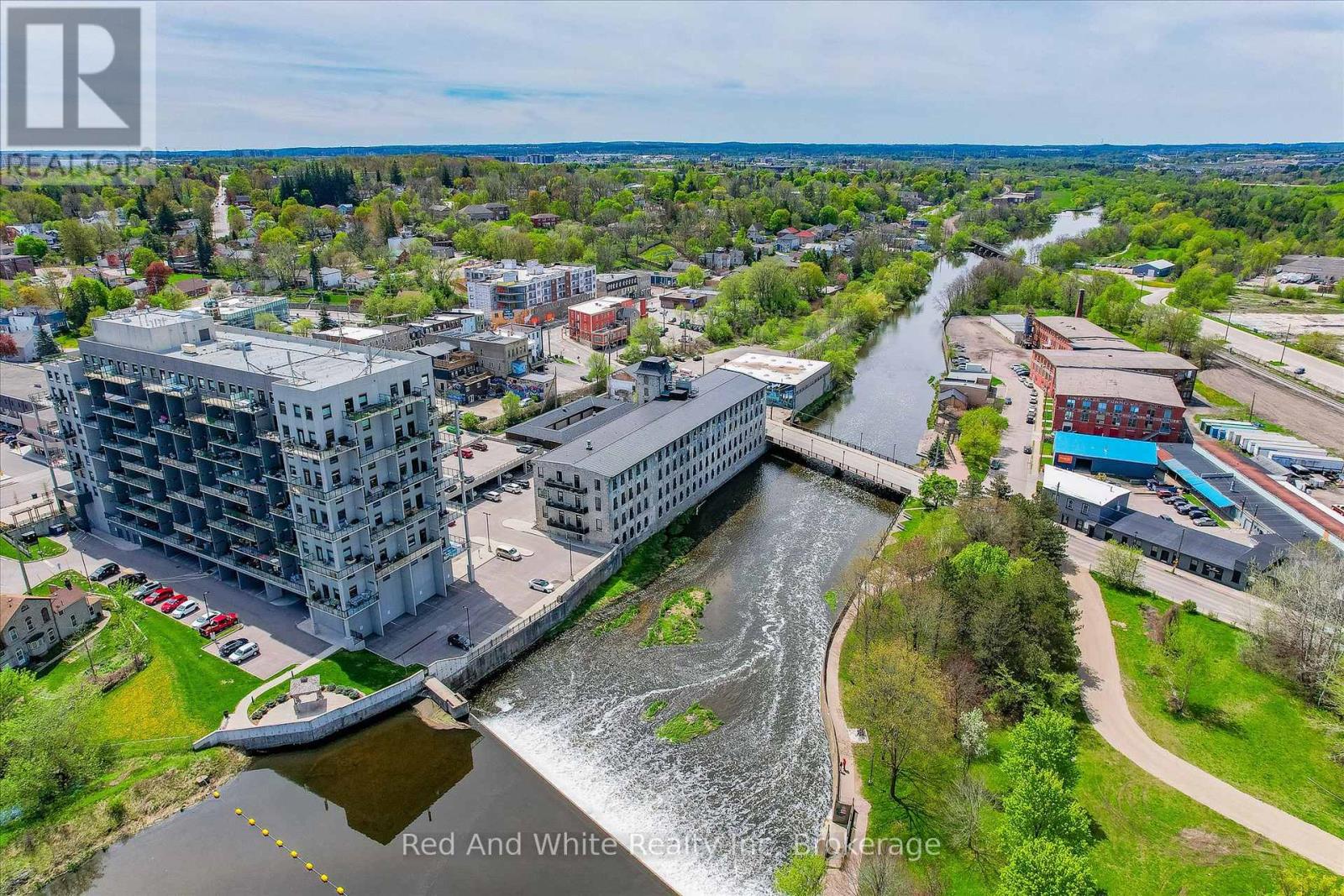
10th Concession Road Unit 377
10th Concession Road Unit 377
Highlights
Description
- Time on Houseful111 days
- Property typeSingle family
- StyleBungalow
- Median school Score
- Mortgage payment
The balance of an elegant home with country living! This hidden gem is located in the jewel Norfolk County. Situated on .67 of an acres there is ample space to expand with outbuildings or create your own self sustaining garden. Custom built home with 9 foot ceilings on main floor. Carpet free living for a clean & modern feel with classic features such as hardwood & tile floors. Solid wood interior doors, trim & baseboards. A generous foyer with closet lead to the living room with large windows for ample natural light to pour in. The kitchen is thoughtfully designed with patio doors to back deck with natural gas hook up for your BBQ. Custom kitchen with quartz counter tops, gas stove, fridge with 2 freezer drawers, wine cooler & farm house style sink. Enough room to place a breakfast table and chairs while still holding more formal occasions in the dining room to entertain large gatherings. Primary bedroom is on the main floor with 3 pc ensuite bath. A 2 pc powder room is also on the main floor plus an office which could be converted into a bedroom. Inside entry from foyer into the double car garage. The basement has rec room/fitness area plus 2 more bedrooms. The basement is completed with a 4 pc bath and separate laundry room with stainless steel sink & cold room for storage. Drilled well & septic system. Enjoy star gazing on your back deck & truly appreciate country skies. This stunning home offers the perfect escape for nature enthusiasts, adventure seekers, or anyone craving peace and tranquility. Local attractions such as wineries, breweries, glamping, ziplining and beaches for boating, swimming or paddle boarding are close by! (id:63267)
Home overview
- Cooling Central air conditioning, air exchanger
- Heat source Natural gas
- Heat type Forced air
- Sewer/ septic Septic system
- # total stories 1
- # parking spaces 6
- Has garage (y/n) Yes
- # full baths 2
- # half baths 1
- # total bathrooms 3.0
- # of above grade bedrooms 4
- Community features School bus
- Subdivision Rural n. walsingham
- Lot size (acres) 0.0
- Listing # X12257808
- Property sub type Single family residence
- Status Active
- Recreational room / games room 4.66m X 8.22m
Level: Basement - Laundry 4.6m X 2.13m
Level: Basement - Bedroom 4.6m X 3.68m
Level: Basement - Bedroom 4.6m X 3.68m
Level: Basement - Dining room 4.93m X 3.35m
Level: Main - Living room 5.48m X 4.3m
Level: Main - Foyer 5m X 1m
Level: Main - Primary bedroom 4.2m X 3.96m
Level: Main - Kitchen 4.32m X 4.6m
Level: Main - Office 3.35m X 2.74m
Level: Main
- Listing source url Https://www.realtor.ca/real-estate/28548398/377-10th-concession-road-norfolk-rural-n-walsingham
- Listing type identifier Idx

$-2,120
/ Month












