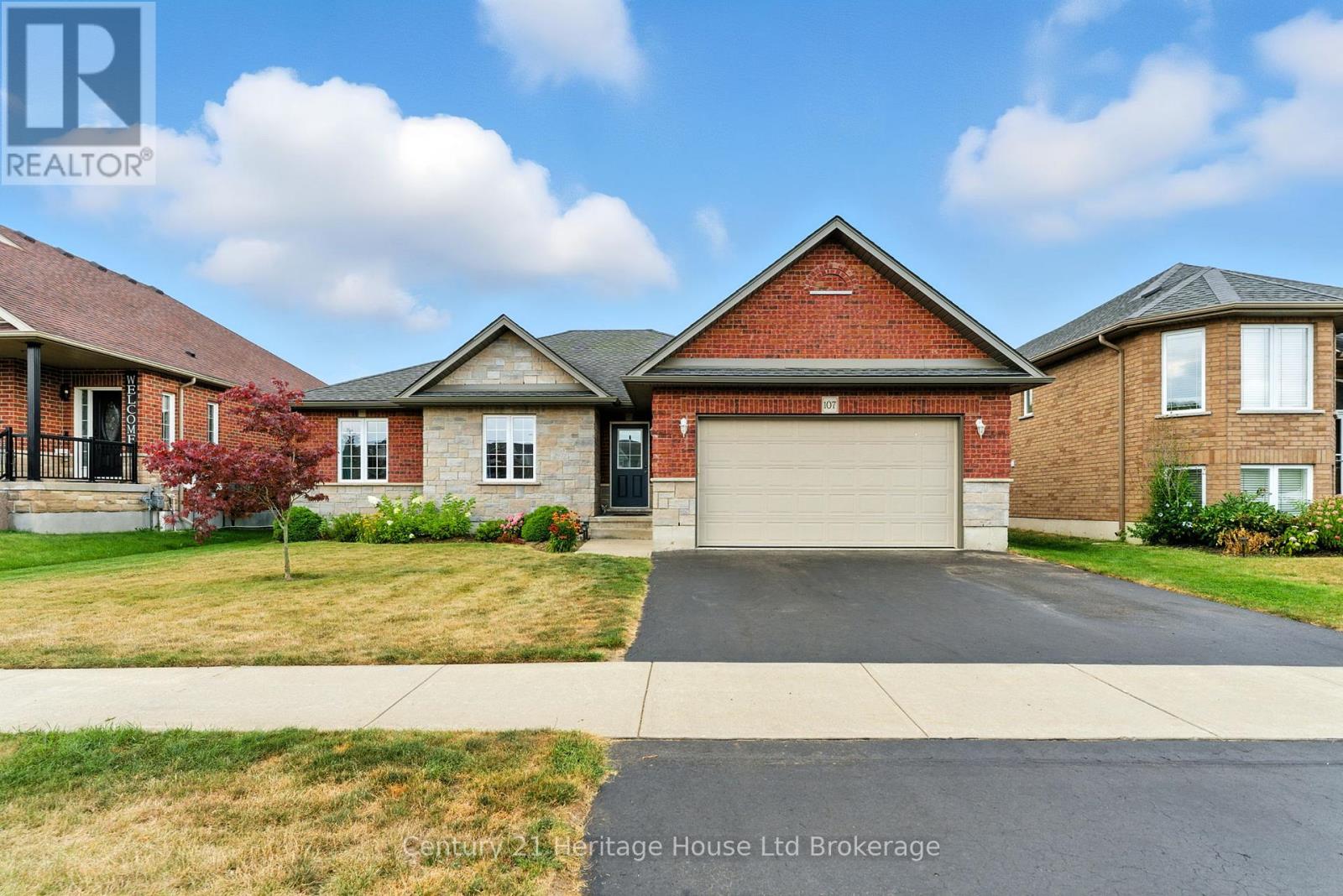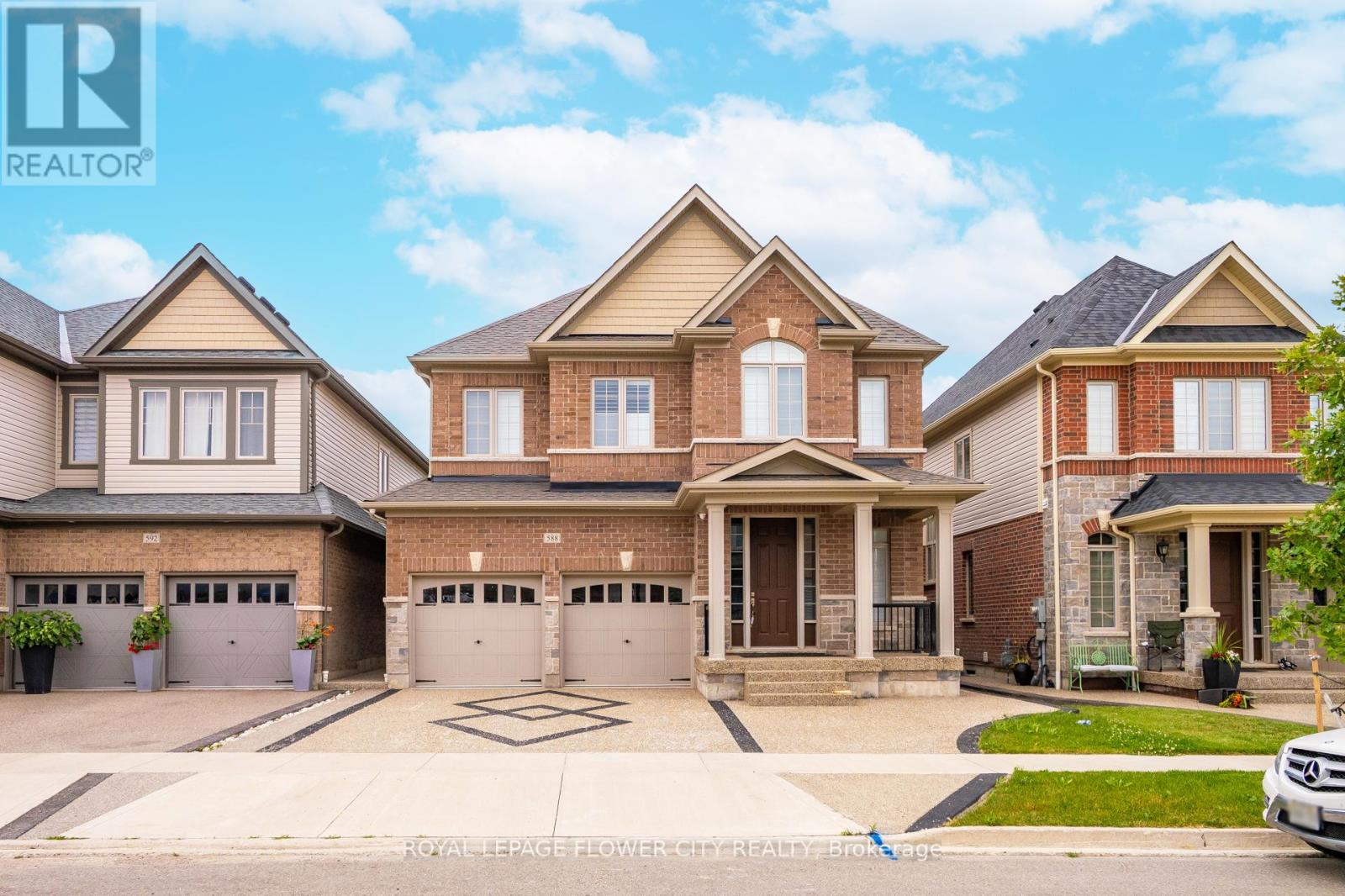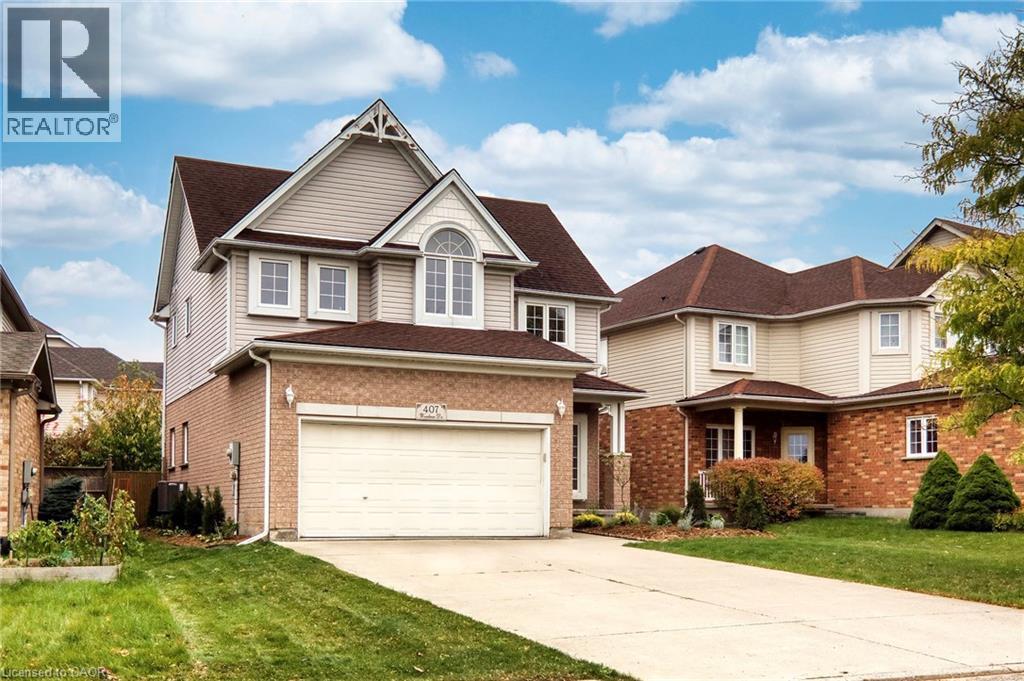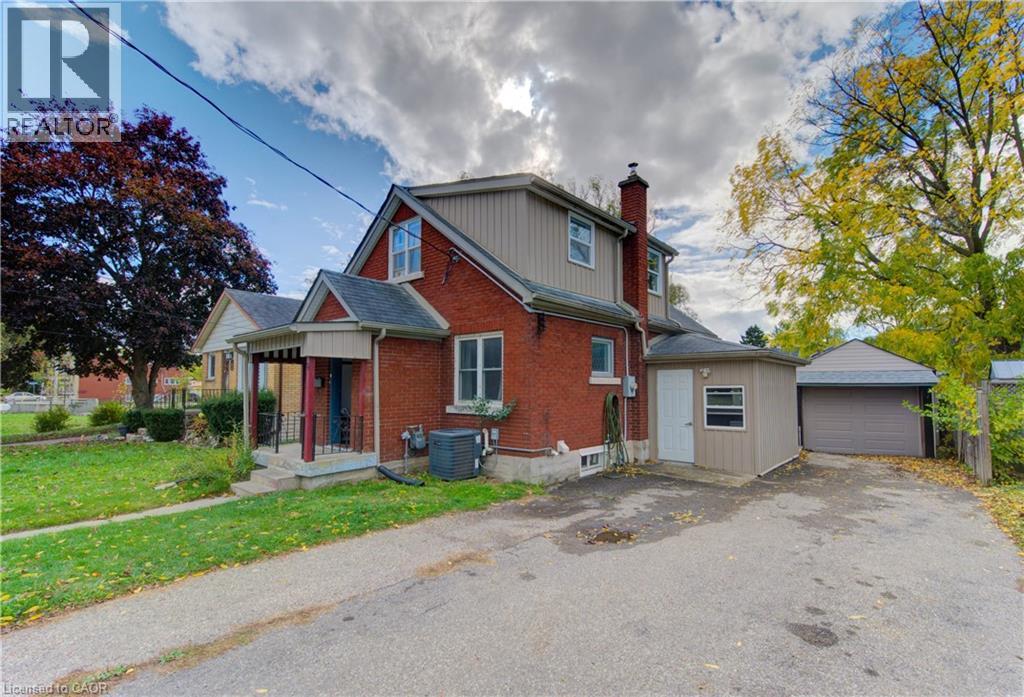- Houseful
- ON
- Blandford-Blenheim
- N0J
- 107 Applewood St

Highlights
Description
- Time on Houseful21 days
- Property typeSingle family
- StyleBungalow
- Median school Score
- Mortgage payment
In the heart of Plattsville, where tree-lined streets wind through a close-knit community, sits a home that feels like it was designed to be part of your story. The curb appeal is inviting, the street is peaceful, and every detail inside seems to whisper that you have finally found the right place. The main floor welcomes you with warm flooring that leads to a bright, thoughtfully designed kitchen, perfectly positioned to keep you connected to the action while you cook. The living room, with its gas fireplace and generous natural light, offers a space where everyday moments feel a little more special. Upstairs, three well-sized bedrooms provide comfort for family and guests, with the primary suite offering the luxury of a private ensuite. The fully finished lower level is a home within a home, featuring an additional bedroom with its own ensuite, an office, and a spacious rec room ready for movie nights, kids sleepovers, or a quiet workspace. Step outside and discover a backyard meant for summer memories, complete with a shimmering above-ground pool, a large deck for evening dinners, and a gazebo for shaded relaxation. The two-car garage adds practicality, with room for vehicles, storage, or weekend projects. The location blends small-town charm with convenience, placing you minutes from schools, parks, and trails, while keeping the 401 within easy reach for commuting. This is not just a house, it is a backdrop for all the moments that make life feel full, from backyard laughter on sunny days to cozy winter evenings by the fire. Once you are here, you will understand why it feels like home. (id:63267)
Home overview
- Cooling Central air conditioning
- Heat source Natural gas
- Heat type Forced air
- Has pool (y/n) Yes
- Sewer/ septic Sanitary sewer
- # total stories 1
- # parking spaces 4
- Has garage (y/n) Yes
- # full baths 3
- # total bathrooms 3.0
- # of above grade bedrooms 4
- Has fireplace (y/n) Yes
- Subdivision Plattsville
- Lot size (acres) 0.0
- Listing # X12434810
- Property sub type Single family residence
- Status Active
- Bathroom 4.33m X 2.01m
Level: Basement - Utility 5.68m X 3.63m
Level: Basement - Recreational room / games room 11.25m X 8.84m
Level: Basement - Office 4.34m X 3.53m
Level: Basement - 4th bedroom 4.32m X 4.77m
Level: Basement - Kitchen 3.11m X 4.47m
Level: Main - Bathroom 1.53m X 3.22m
Level: Main - 2nd bedroom 4.24m X 3.25m
Level: Main - Dining room 3.21m X 3.03m
Level: Main - 3rd bedroom 4.54m X 3.24m
Level: Main - Bathroom 1.74m X 3.25m
Level: Main - Foyer 2.33m X 1.64m
Level: Main - Living room 7.91m X 4.92m
Level: Main - Bedroom 5.34m X 4.53m
Level: Main
- Listing source url Https://www.realtor.ca/real-estate/28930398/107-applewood-street-blandford-blenheim-plattsville-plattsville
- Listing type identifier Idx

$-2,400
/ Month











