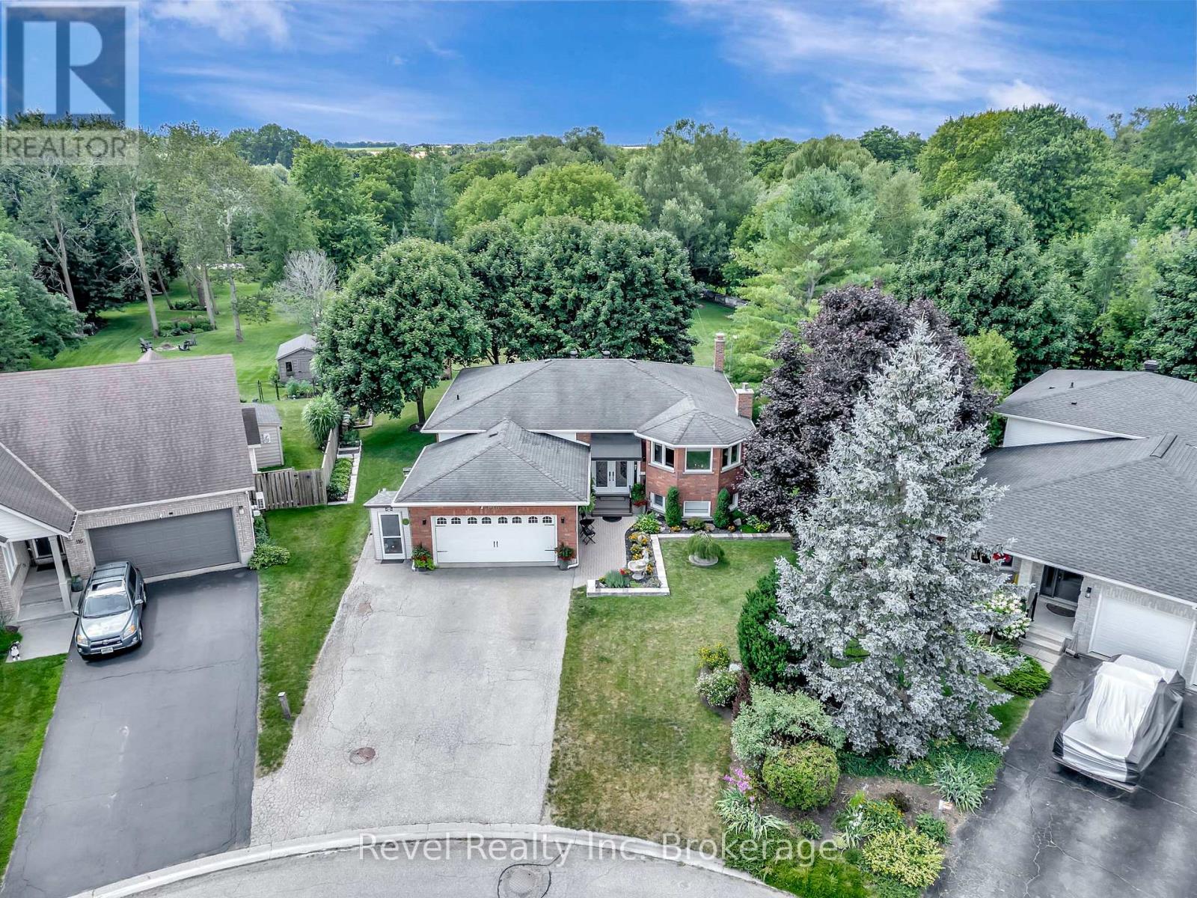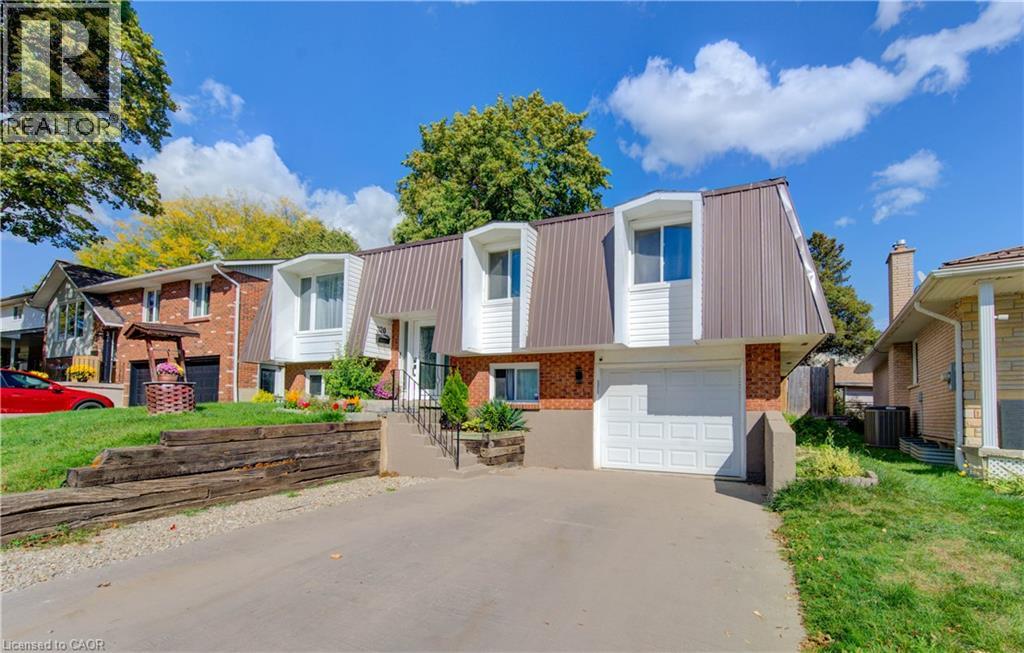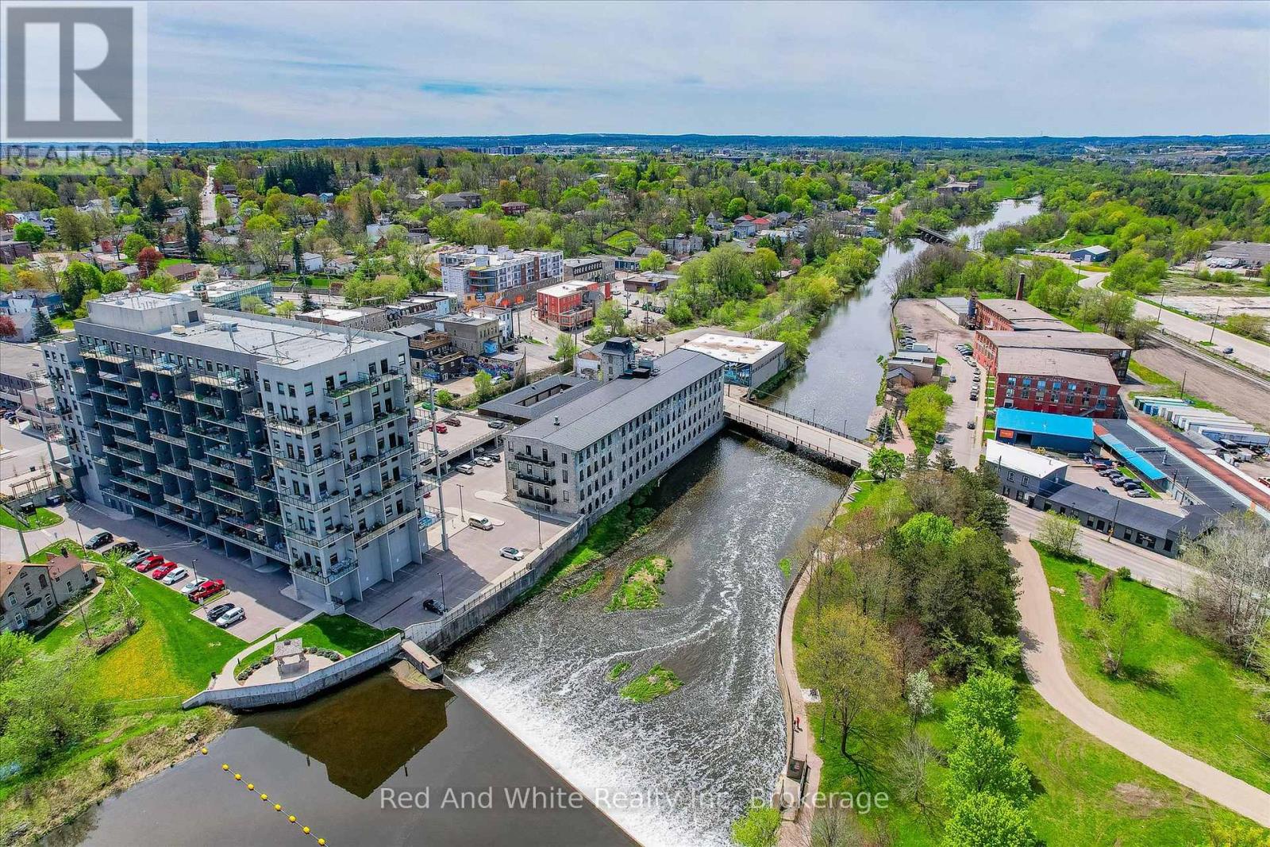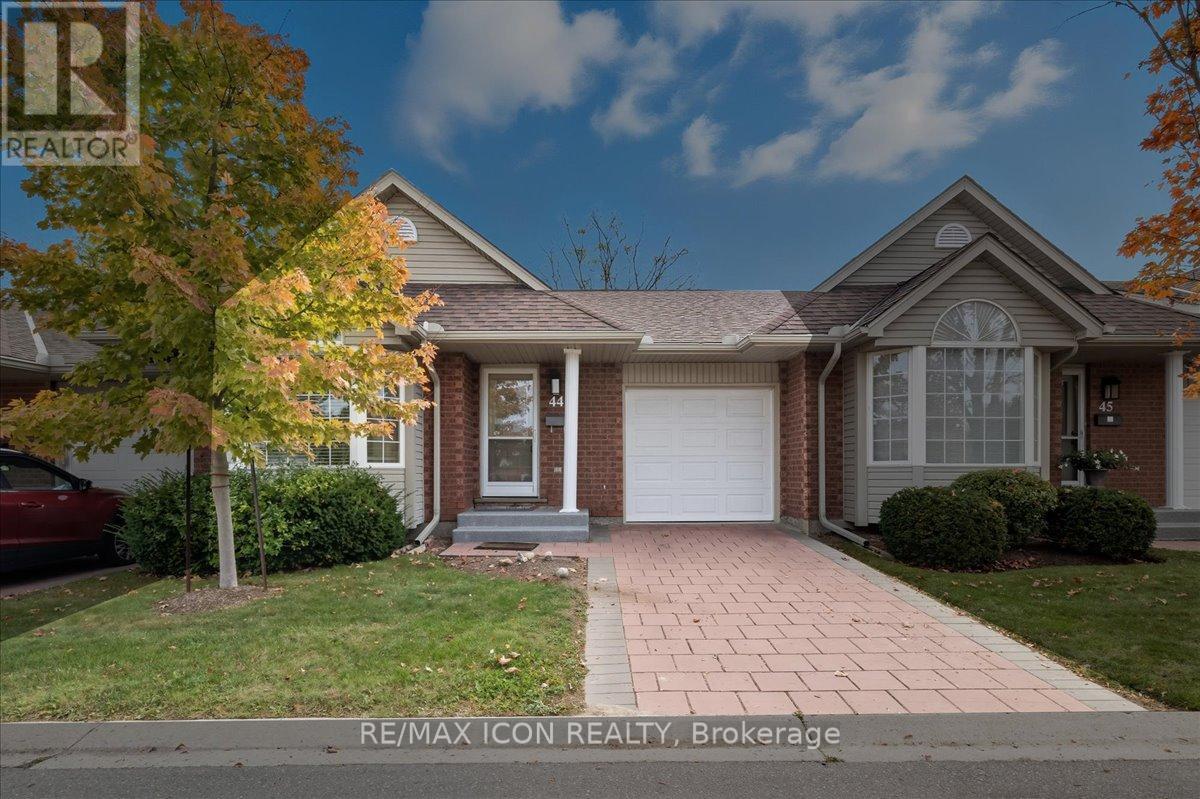- Houseful
- ON
- Blandford-Blenheim
- N0J
- 120 Fennel St

120 Fennel St
120 Fennel St
Highlights
Description
- Time on Houseful85 days
- Property typeSingle family
- StyleRaised bungalow
- Median school Score
- Mortgage payment
This beautifully maintained 5-bedroom, 3-bath raised bungalow sits on over a 1 acre lot, backing onto no neighbours in a quiet, mature part of town. Enjoy the best of small-town living with a spacious backyard, well-kept gardens, and thoughtful landscaping throughout. The main level features a bright open-concept kitchen with an island and direct access to the backyard, perfect for entertaining. The primary bedroom includes its own private ensuite, offering comfort and convenience. The lower level is ideal for multigenerational living, complete with a full kitchen, living area, two bedrooms, 4-piece bathroom, and even a walk-in cooler. All windows were replaced in 2023, and the heated garage is a great bonus year-round. Outside, enjoy an outdoor kitchen and BBQ area, a large deck, a peaceful pond, and beautifully maintained gardens. A rare in-town gem offering space, privacy, and true pride of ownership. (id:63267)
Home overview
- Cooling Central air conditioning
- Heat source Natural gas
- Heat type Forced air
- Sewer/ septic Sanitary sewer
- # total stories 1
- # parking spaces 8
- Has garage (y/n) Yes
- # full baths 3
- # total bathrooms 3.0
- # of above grade bedrooms 5
- Has fireplace (y/n) Yes
- Subdivision Plattsville
- Lot desc Landscaped
- Lot size (acres) 0.0
- Listing # X12310099
- Property sub type Single family residence
- Status Active
- Recreational room / games room 8.97m X 3.73m
Level: Basement - Other 4.57m X 4.32m
Level: Basement - Bathroom 1.52m X 3.32m
Level: Basement - 4th bedroom 5.13m X 3.89m
Level: Basement - 5th bedroom 5.13m X 2.79m
Level: Basement - Kitchen 5.26m X 4.5m
Level: Basement - 2nd bedroom 2.95m X 3.43m
Level: Main - Bathroom 2.13m X 2.62m
Level: Main - Bathroom 2.35m X 2.1m
Level: Main - Dining room 4.09m X 3.43m
Level: Main - Kitchen 5.74m X 3.1m
Level: Main - Living room 7.9m X 3.99m
Level: Main - Bedroom 4.27m X 3.23m
Level: Main - 3rd bedroom 2.95m X 4.52m
Level: Main
- Listing source url Https://www.realtor.ca/real-estate/28659339/120-fennel-street-blandford-blenheim-plattsville-plattsville
- Listing type identifier Idx

$-3,267
/ Month












