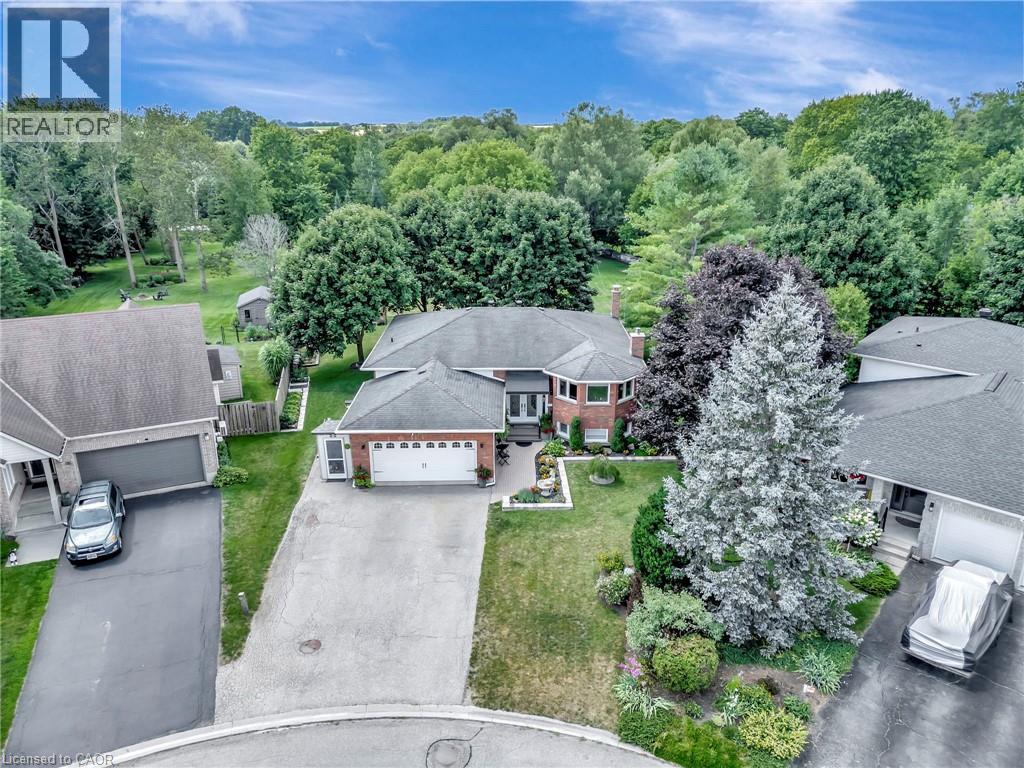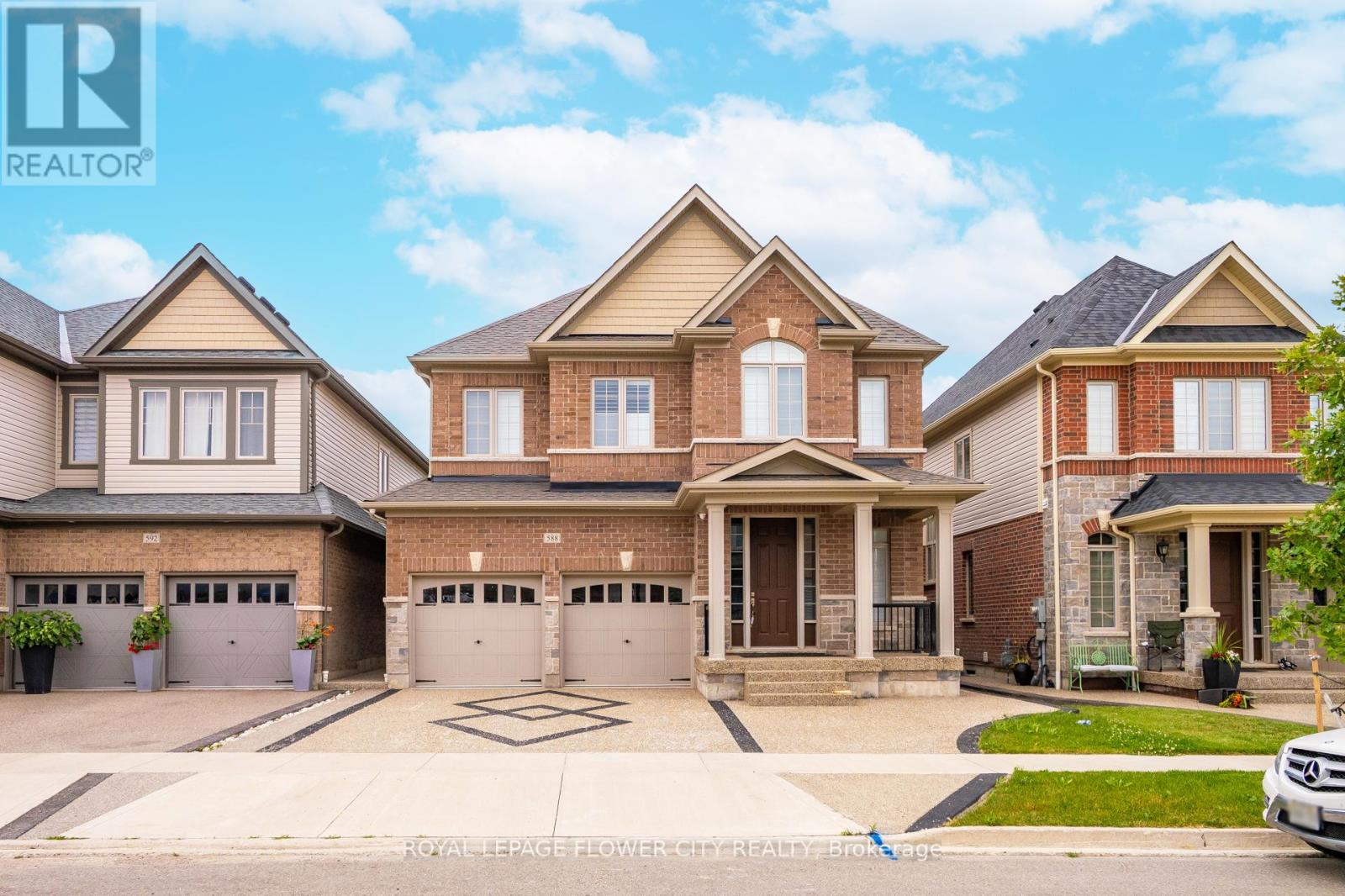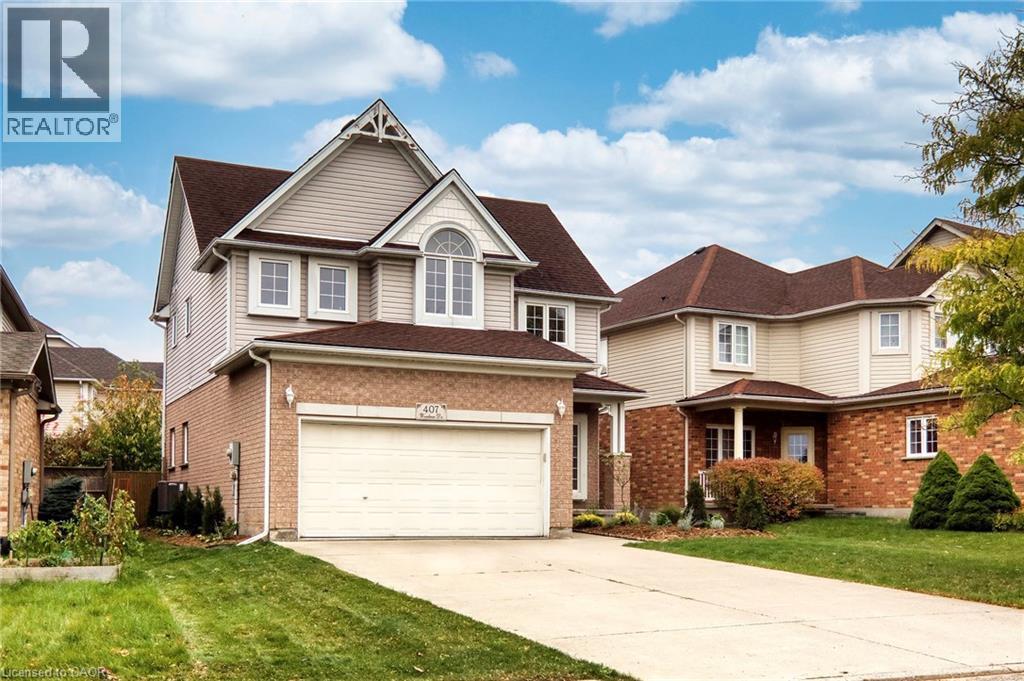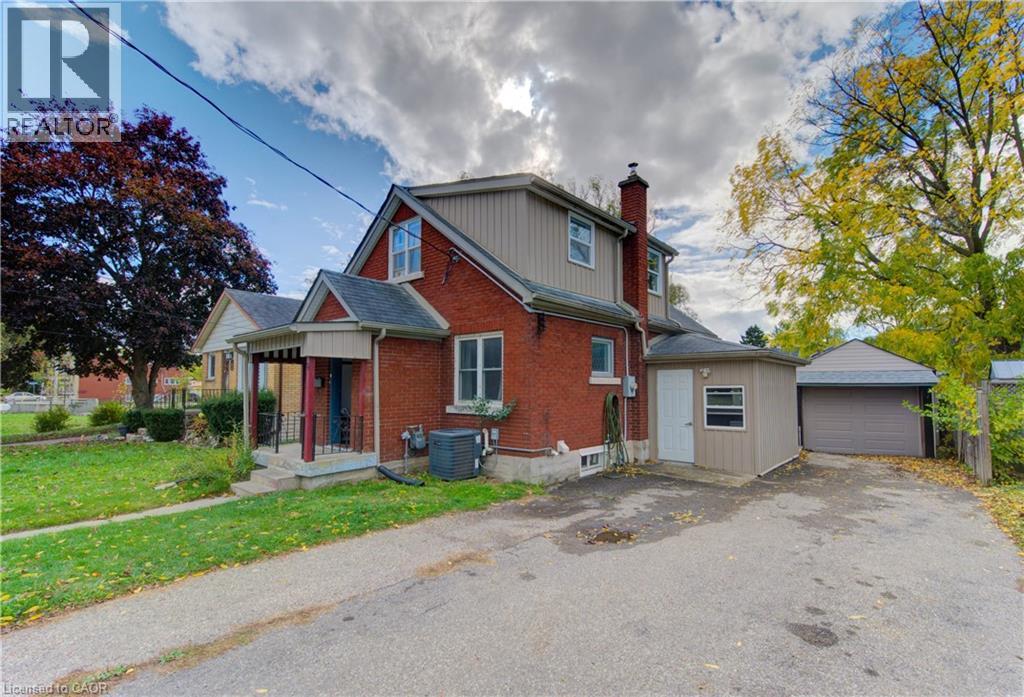- Houseful
- ON
- Blandford-Blenheim
- N0J
- 120 Fennel St

120 Fennel St
120 Fennel St
Highlights
Description
- Home value ($/Sqft)$738/Sqft
- Time on Houseful85 days
- Property typeSingle family
- StyleRaised bungalow
- Median school Score
- Lot size1.05 Acres
- Year built1989
- Mortgage payment
This beautifully maintained 5-bedroom, 3-bath raised bungalow sits on over a 1 acre lot, backing onto no neighbours in a quiet, mature part of town. Enjoy the best of small-town living with a spacious backyard, well-kept gardens, and thoughtful landscaping throughout. The main level features a bright open-concept kitchen with an island and direct access to the backyard, perfect for entertaining. The primary bedroom includes its own private ensuite, offering comfort and convenience. The lower level is ideal for multigenerational living, complete with a full kitchen, living area, two bedrooms, 4-piece bathroom, and even a walk-in cooler. All windows were replaced in 2023, and the heated garage is a great bonus year-round. Outside, enjoy an outdoor kitchen and BBQ area, a large deck, a peaceful pond, and beautifully maintained gardens. A rare in-town gem offering space, privacy, and true pride of ownership. (id:63267)
Home overview
- Cooling Central air conditioning
- Heat source Natural gas
- Heat type Forced air
- Sewer/ septic Municipal sewage system
- # total stories 1
- # parking spaces 8
- Has garage (y/n) Yes
- # full baths 3
- # total bathrooms 3.0
- # of above grade bedrooms 5
- Has fireplace (y/n) Yes
- Subdivision Plattsville
- Lot dimensions 1.054
- Lot size (acres) 1.05
- Building size 1661
- Listing # 40754585
- Property sub type Single family residence
- Status Active
- Recreational room 8.966m X 3.734m
Level: Basement - Bathroom (# of pieces - 4) Measurements not available
Level: Basement - Bedroom 5.131m X 3.886m
Level: Basement - Bedroom 5.131m X 2.794m
Level: Basement - Kitchen 5.258m X 4.496m
Level: Basement - Storage 4.572m X 4.318m
Level: Basement - Living room 7.899m X 3.988m
Level: Main - Bathroom (# of pieces - 4) Measurements not available
Level: Main - Bedroom 2.946m X 4.521m
Level: Main - Kitchen 5.74m X 3.099m
Level: Main - Primary bedroom 4.267m X 3.226m
Level: Main - Dining room 4.089m X 3.429m
Level: Main - Bedroom 2.946m X 3.429m
Level: Main - Full bathroom Measurements not available
Level: Main
- Listing source url Https://www.realtor.ca/real-estate/28659341/120-fennel-street-plattsville
- Listing type identifier Idx

$-3,267
/ Month











