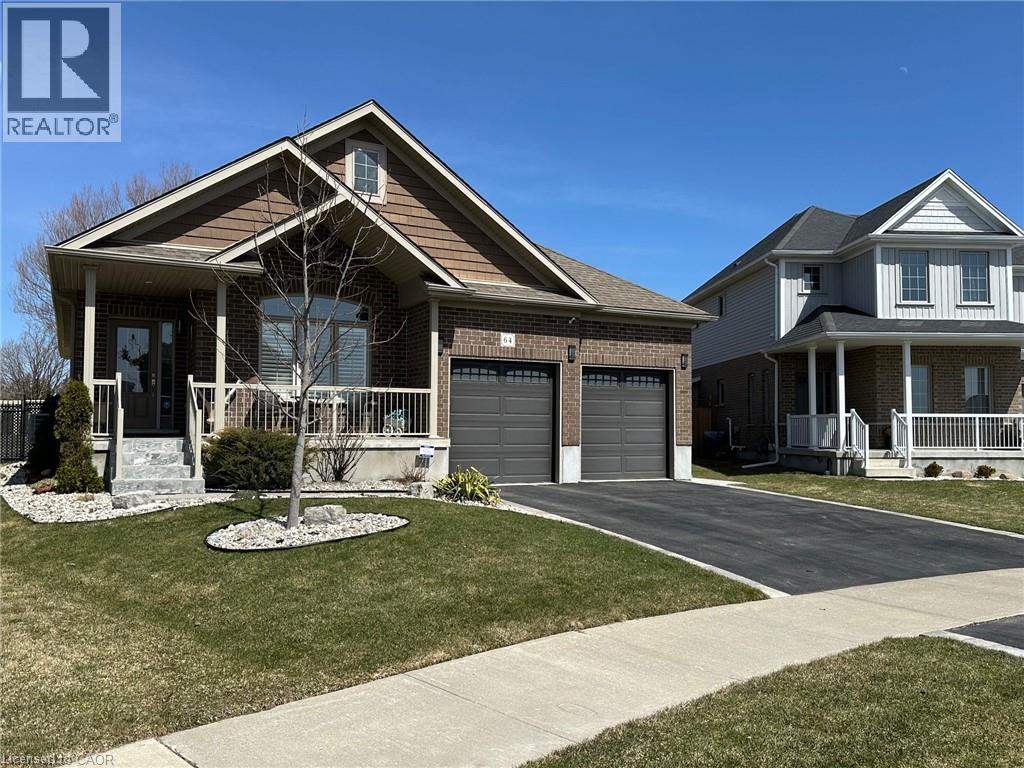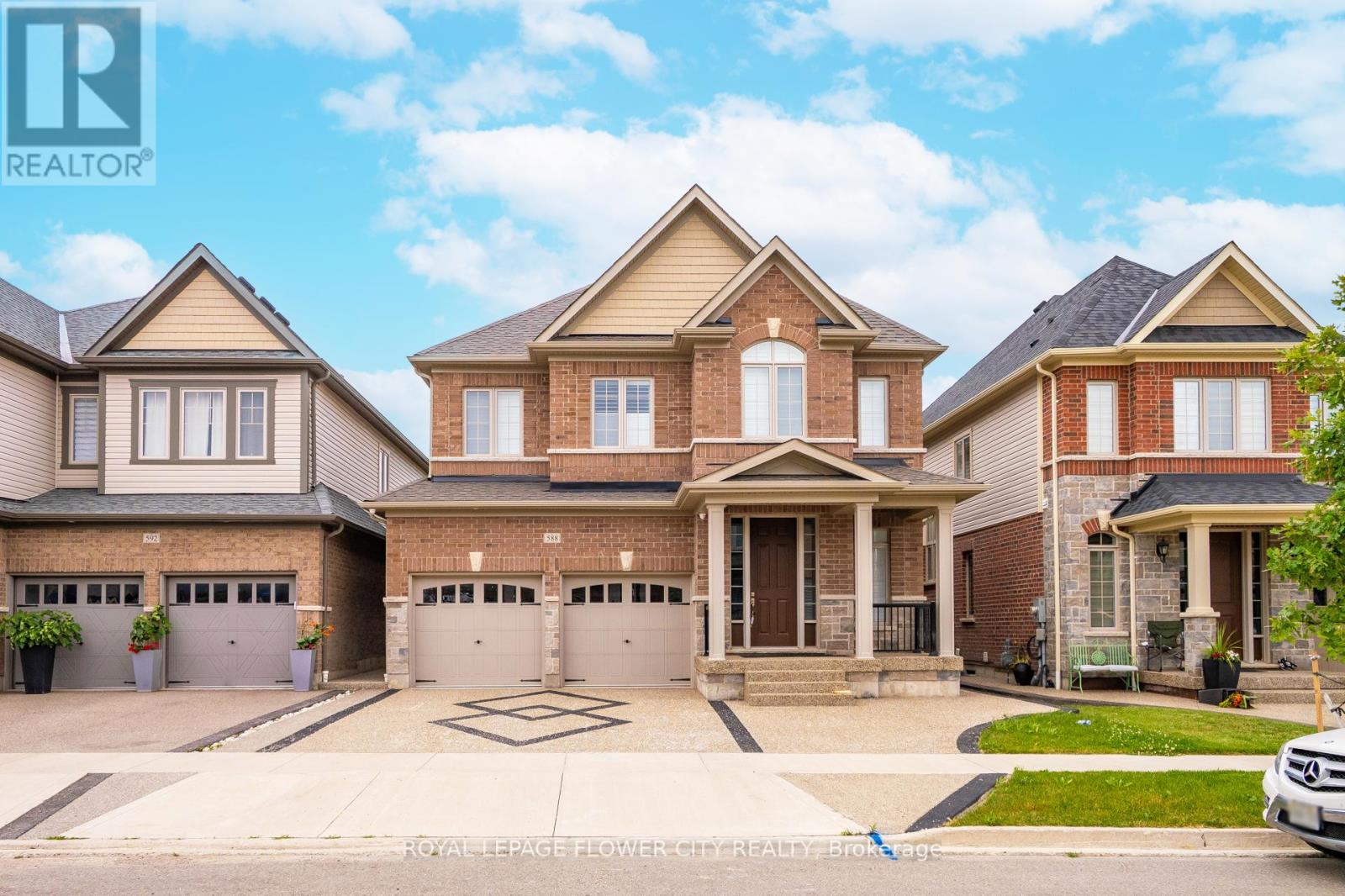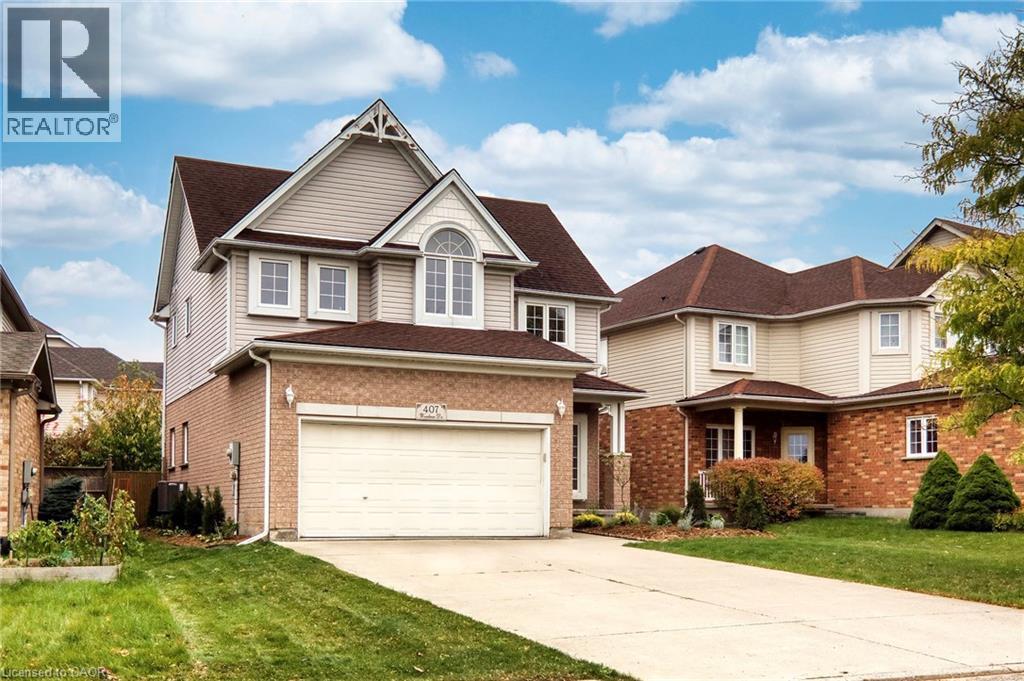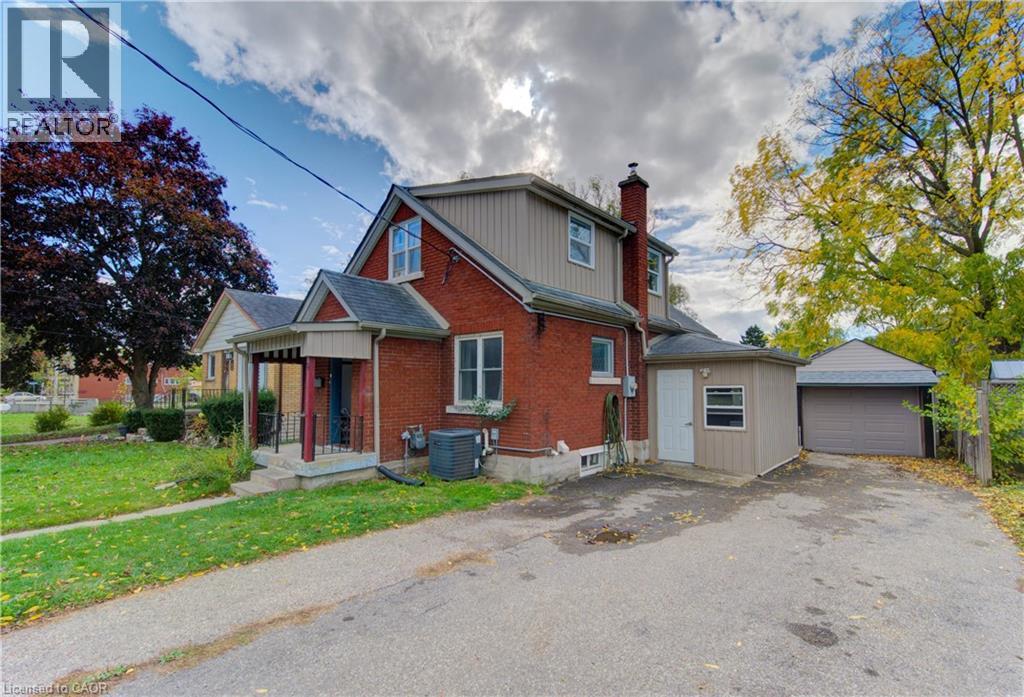- Houseful
- ON
- Blandford-Blenheim
- N0J
- 64 English Cres

64 English Cres
64 English Cres
Highlights
Description
- Home value ($/Sqft)$384/Sqft
- Time on Houseful50 days
- Property typeSingle family
- StyleBungalow
- Median school Score
- Year built2015
- Mortgage payment
EXQUISITE best describes this immaculate open concept CUSTOMIZED built bungalow plus full-finished basement, 2-year hot tub, and large pie shape backyard. Upon entering the foyer and hanging your coat in the walk-in closet you will notice the 18 ceramic tile and beautiful hardwood flooring throughout the main level. Enjoy formal dining while overlooking your 2 patios, pergola, fully fenced and landscaped yard, or cozy up to the island that comfortably seats 6. Gaze around and take in the custom pantry door, (there are 2 more pantry closets!), the California shutters, tray ceiling with pot lights, upgraded light fixtures and ceiling fans and more! Off to the primary bedroom with a 4 pc ensuite featuring his and her vanities and sinks! Head to the carpeted lower level where you will find 2 bedrooms with extra-large windows and closets; also an office and a 2 piece powder room and cold cellar. The large rec room area boasts more extra-large windows, an electric fireplace and a wine rack feature wall. There are many extras in this home. This fully fenced premium lot features a 12x9 deck, 12x22 cement patio with pergola, fire pit and meticulously maintained gardens. A 2-car garage and double wide driveway completes this property. This home offers country style living while also keeping you close to shopping, community centers, Wood Stock, and parks in Kitchener (15 min) and Cambridge. (id:63267)
Home overview
- Cooling Central air conditioning
- Heat source Natural gas
- Heat type Forced air
- Sewer/ septic Municipal sewage system
- # total stories 1
- Fencing Fence
- # parking spaces 4
- Has garage (y/n) Yes
- # full baths 3
- # total bathrooms 3.0
- # of above grade bedrooms 4
- Has fireplace (y/n) Yes
- Community features Quiet area
- Subdivision Plattsville
- Lot desc Landscaped
- Lot size (acres) 0.0
- Building size 2763
- Listing # 40764878
- Property sub type Single family residence
- Status Active
- Office 4.394m X 2.794m
Level: Basement - Bedroom 4.394m X 3.658m
Level: Basement - Other 3.353m X 2.134m
Level: Basement - Recreational room 11.709m X 5.131m
Level: Basement - Utility 5.258m X 3.937m
Level: Basement - Primary bedroom 4.42m X 3.226m
Level: Basement - Bathroom (# of pieces - 3) Measurements not available
Level: Basement - Living room 4.343m X 4.191m
Level: Main - Primary bedroom 4.547m X 4.191m
Level: Main - Dining room 6.934m X 3.785m
Level: Main - Bathroom (# of pieces - 3) Measurements not available
Level: Main - Laundry 2.311m X 2.083m
Level: Main - Bathroom (# of pieces - 4) Measurements not available
Level: Main - Bedroom 3.632m X 3.023m
Level: Main - Kitchen 5.994m X 3.886m
Level: Main
- Listing source url Https://www.realtor.ca/real-estate/28795560/64-english-crescent-plattsville
- Listing type identifier Idx

$-2,832
/ Month











