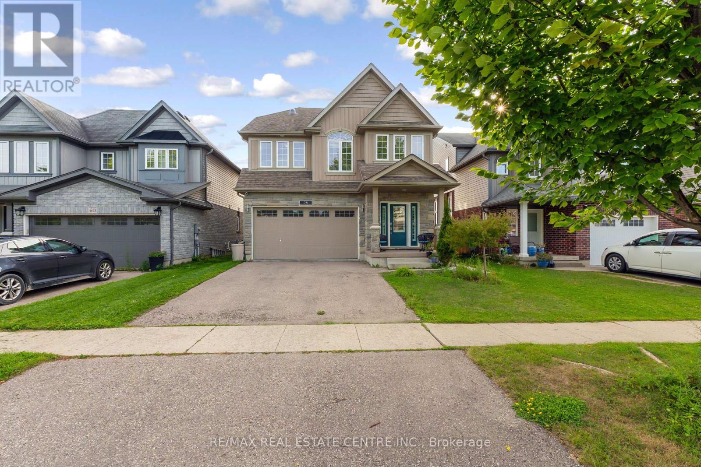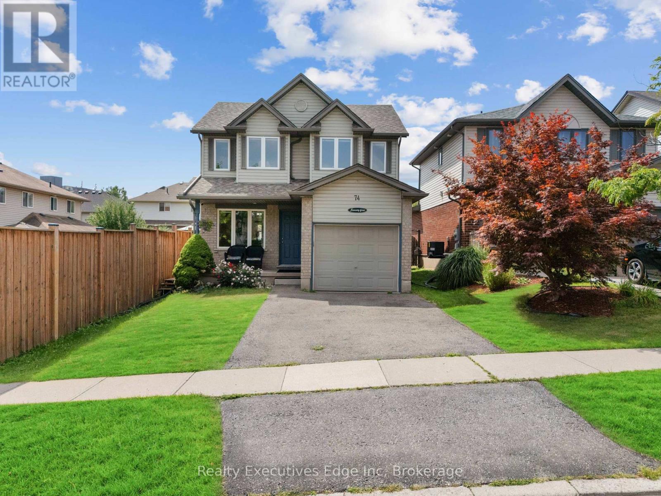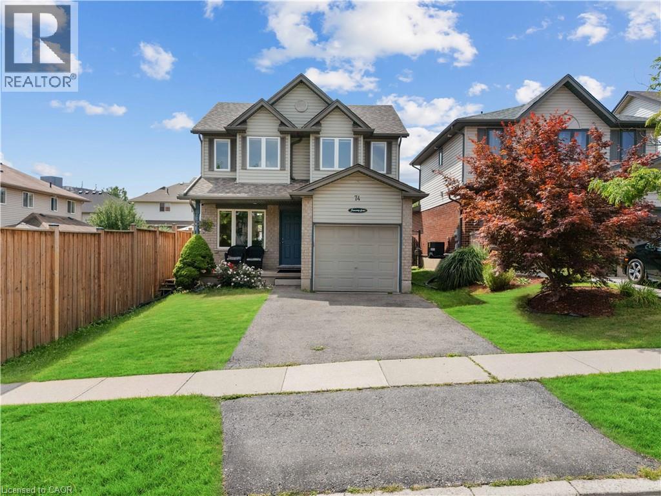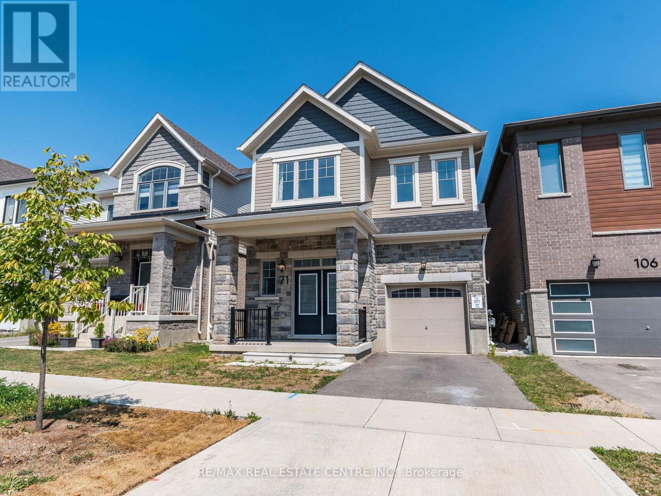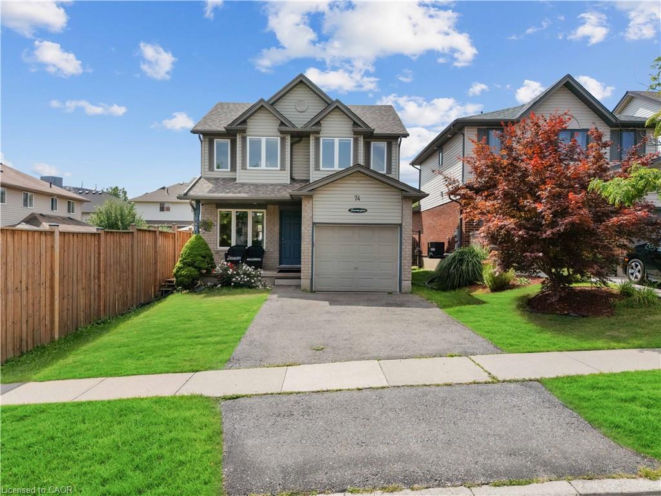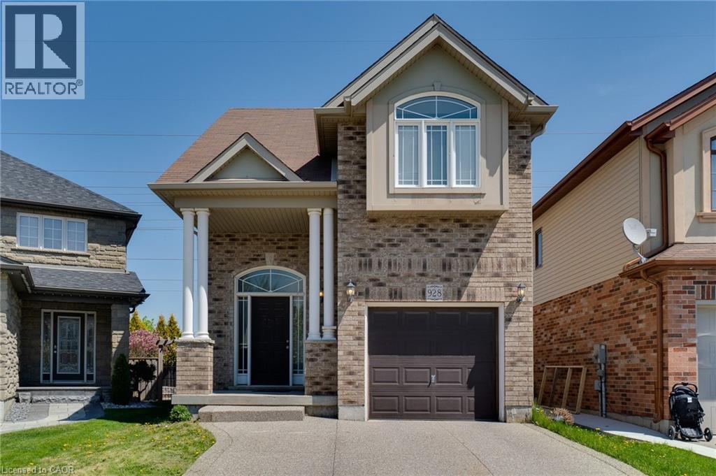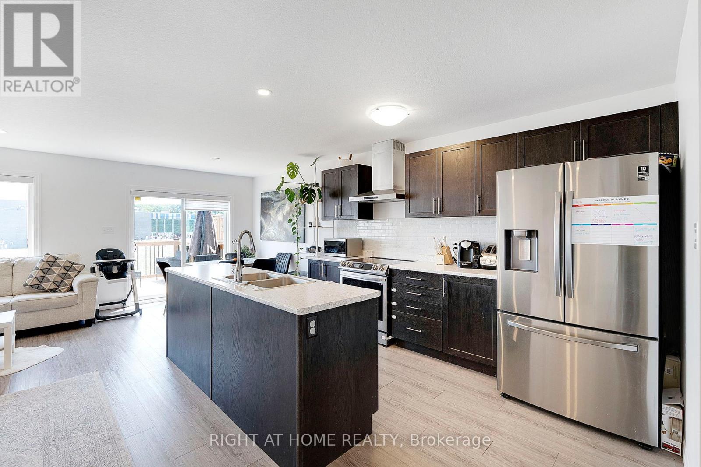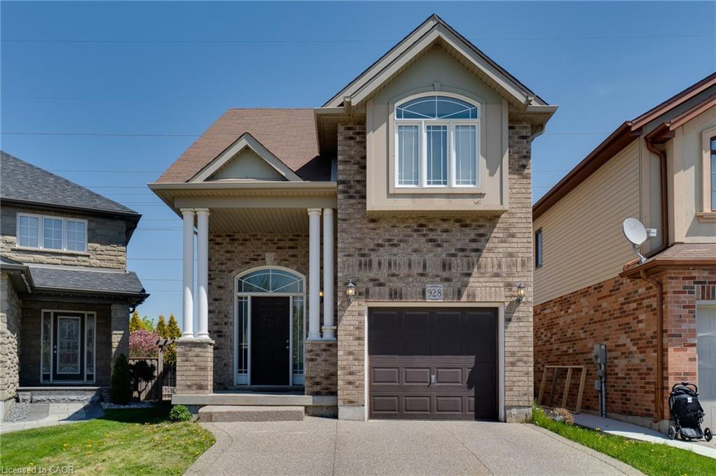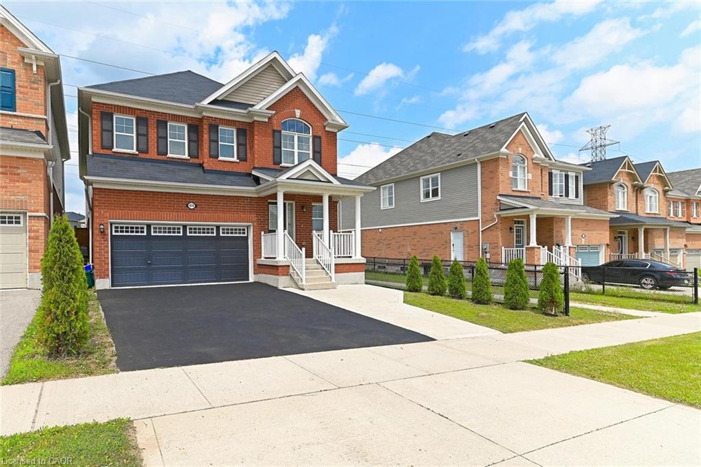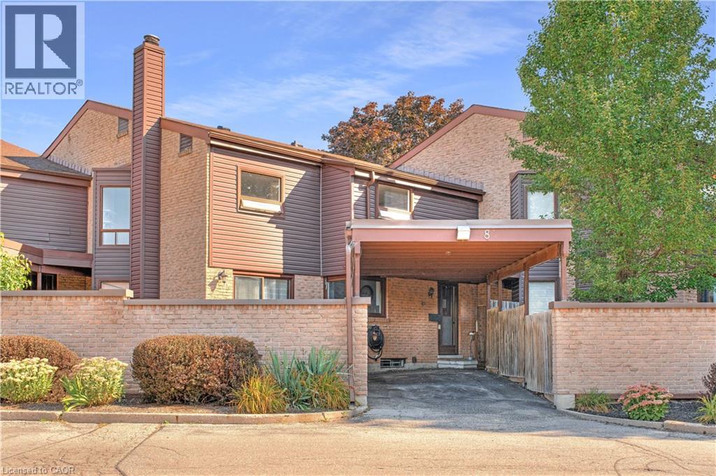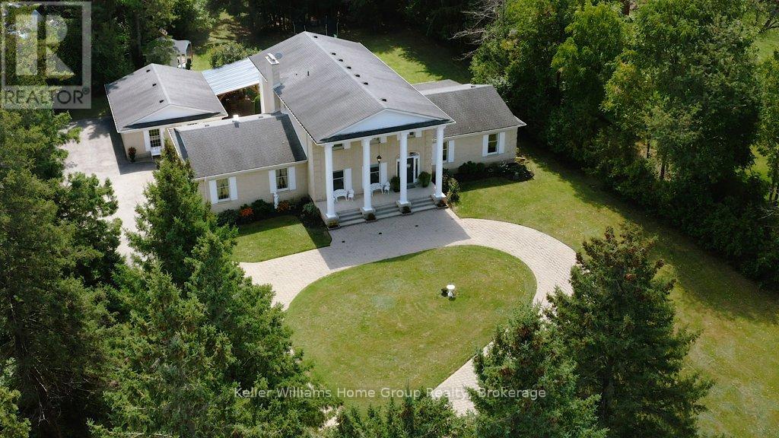- Houseful
- ON
- Blandford-Blenheim
- N0J
- 143 Baird St S
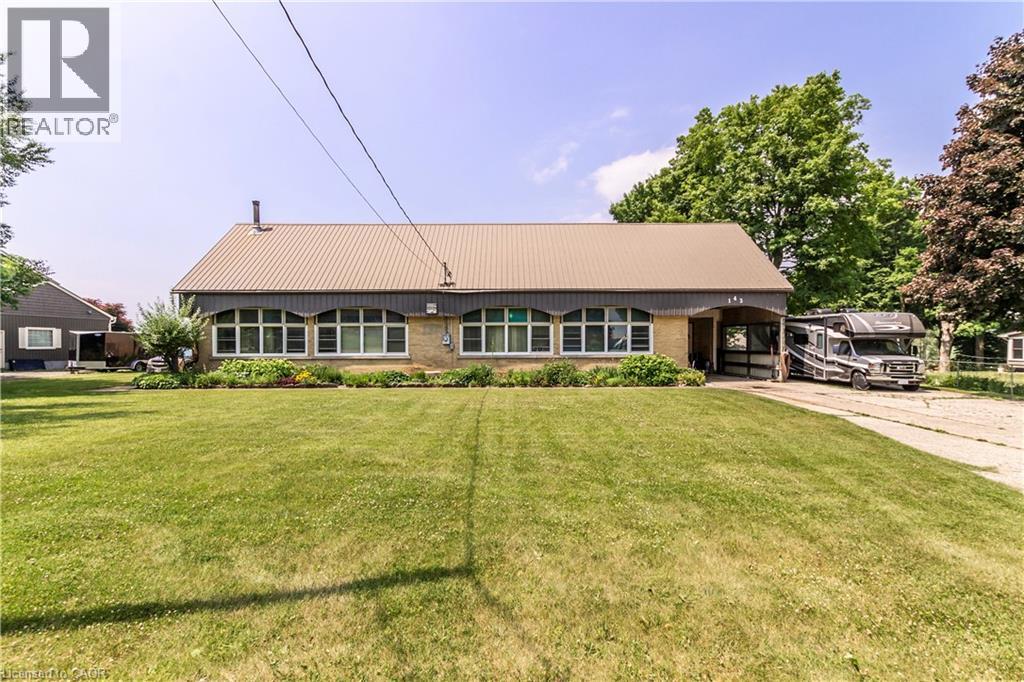
143 Baird St S
143 Baird St S
Highlights
Description
- Home value ($/Sqft)$149/Sqft
- Time on Houseful70 days
- Property typeSingle family
- StyleBungalow
- Median school Score
- Lot size1.20 Acres
- Year built1954
- Mortgage payment
Public Remarks: Complete country living 7 minutes to the 401! This 4227 sq feet on one level is nestled on 1.2 acres complete with a 1- or 2-bedroom in-law suite! Simply pick up the 401 exit at 250 Oxford Rd. 29 towards Drumbo/Innerkip. This was once a schoolhouse for a hundred children and some of the unique character of the old schoolhouse can still be seen with some terazel flooring and even a water fountain in the hallway! This home is complete with a very large family room with wood stove that is open to the large kitchen creating a wonderful open concept space in the main part of the home. This home boasts very large bedrooms and endless space and possibilities with it’s one level design and layout. The hot water boiler/ hot water heater is newer and is rented for $209 per month. Most of the windows are newer with 12 done in total. The workshop is great for the hobbyist, or you could create another bedroom. The country tranquility is yours to enjoy with the massive yard that backs onto a farmer’s field. Campfires and gorgeous sun sets await you! (id:63267)
Home overview
- Cooling None
- Heat type Hot water radiator heat
- Sewer/ septic Septic system
- # total stories 1
- # parking spaces 8
- Has garage (y/n) Yes
- # full baths 2
- # total bathrooms 2.0
- # of above grade bedrooms 4
- Community features Quiet area, school bus
- Subdivision Bright
- Directions 1750623
- Lot dimensions 1.2
- Lot size (acres) 1.2
- Building size 4227
- Listing # 40744426
- Property sub type Single family residence
- Status Active
- Bedroom 3.073m X 5.385m
Level: Main - Bedroom 5.182m X 3.124m
Level: Main - Workshop 4.674m X 7.391m
Level: Main - Living room 3.912m X 5.309m
Level: Main - Bathroom (# of pieces - 3) 2.337m X 2.921m
Level: Main - Foyer 2.388m X 6.883m
Level: Main - Kitchen 2.946m X 2.997m
Level: Main - Utility 3.302m X 5.436m
Level: Main - Dining room 3.353m X 3.48m
Level: Main - Living room 6.045m X 7.341m
Level: Main - Bathroom (# of pieces - 5) 2.896m X 5.436m
Level: Main - Primary bedroom 6.147m X 7.264m
Level: Main - Mudroom 5.867m X 2.362m
Level: Main - Kitchen 4.394m X 7.315m
Level: Main - Bedroom 3.759m X 5.283m
Level: Main
- Listing source url Https://www.realtor.ca/real-estate/28537480/143-baird-street-s-bright
- Listing type identifier Idx

$-1,680
/ Month

