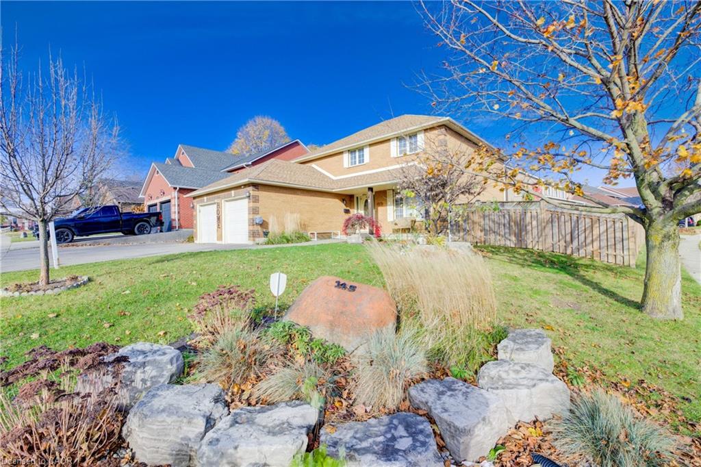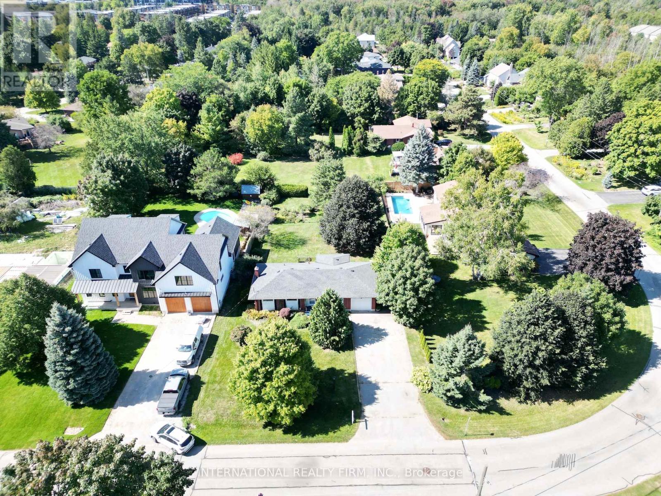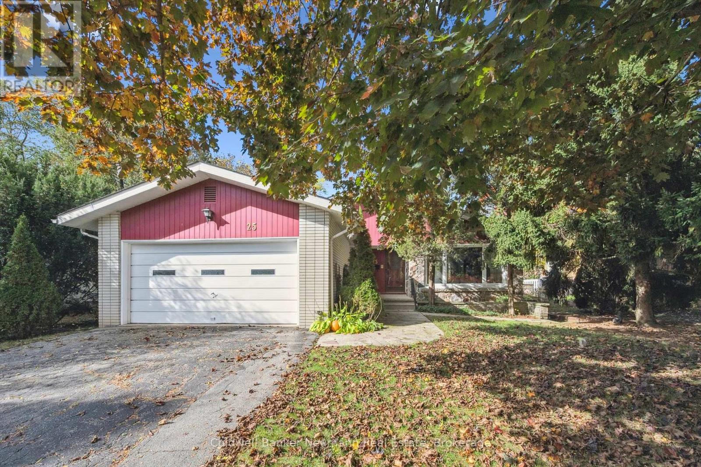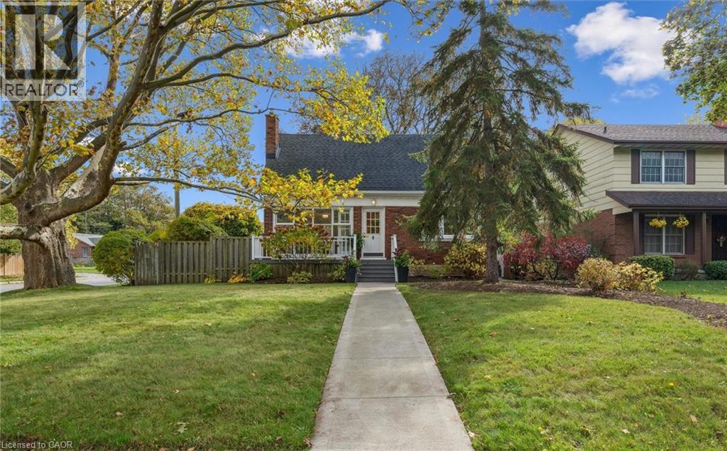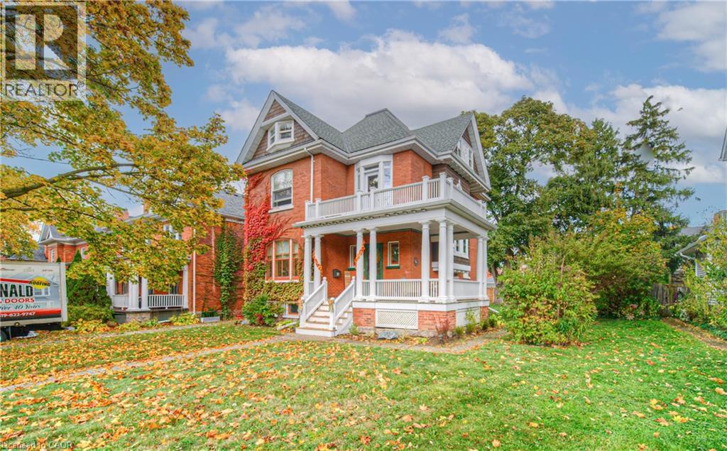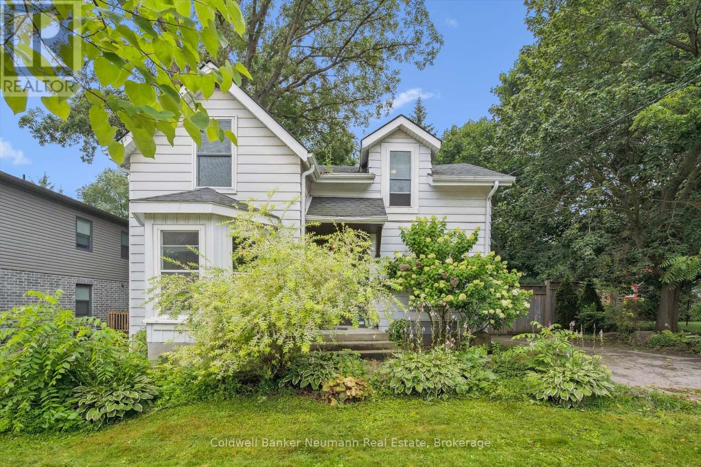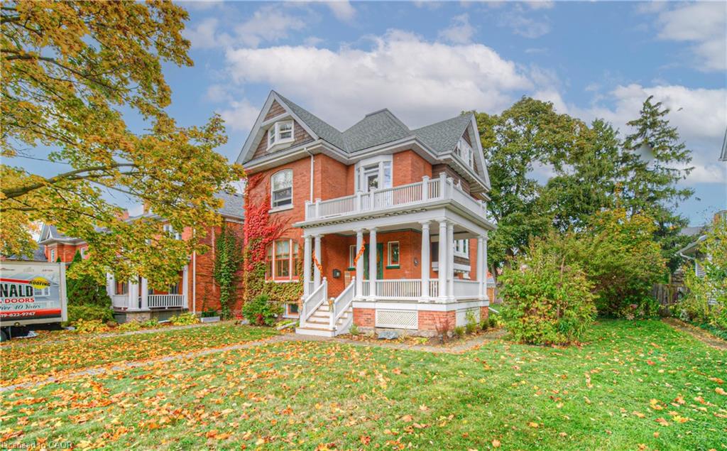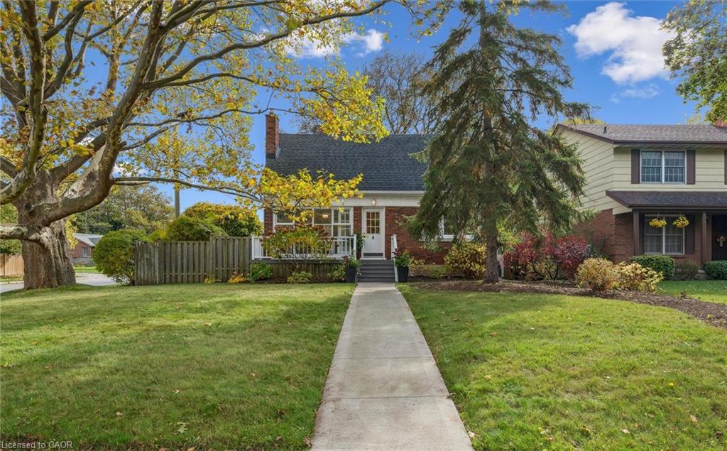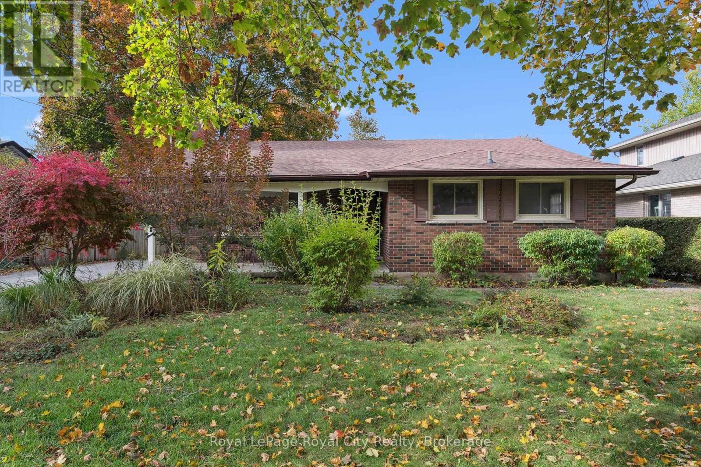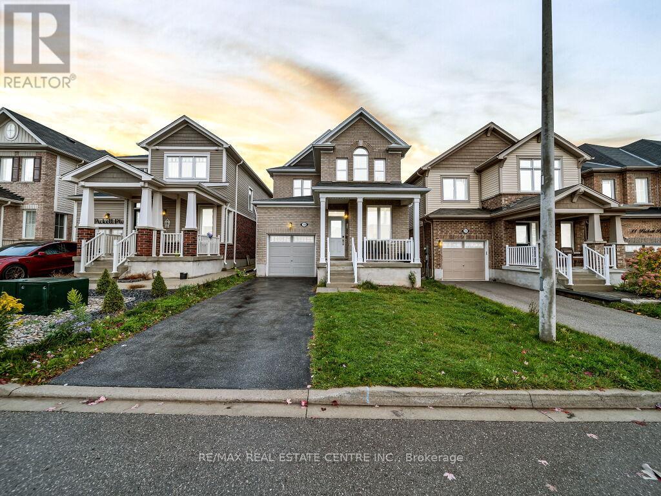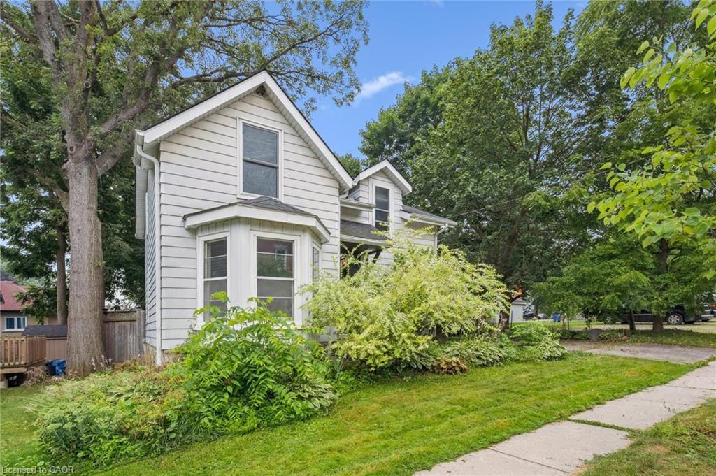- Houseful
- ON
- Plattsville
- N3C
- 159 Applewood St
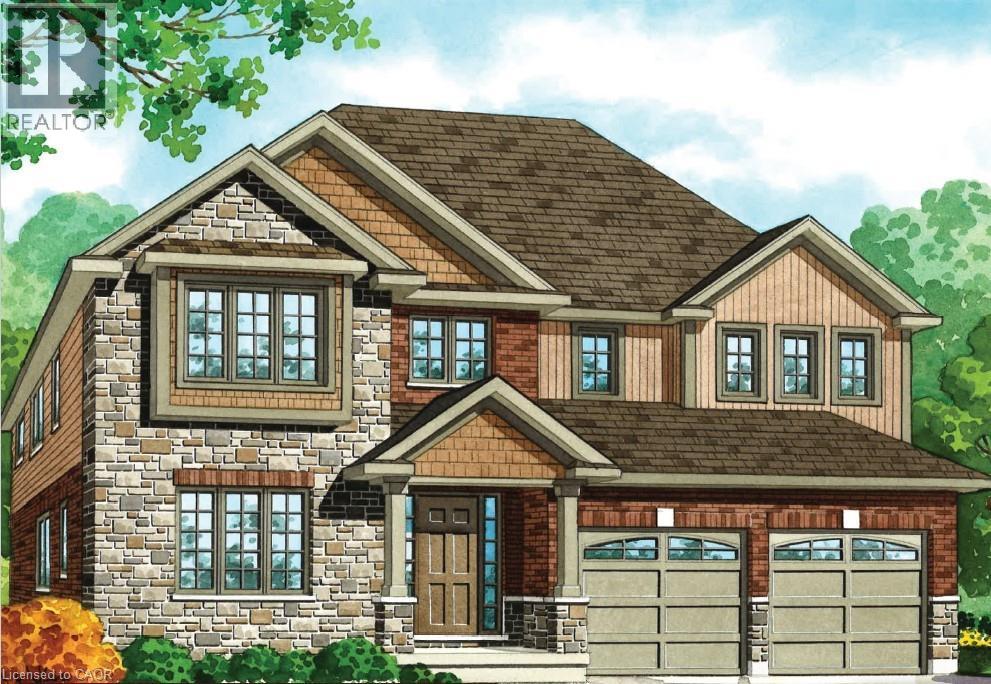
Highlights
Description
- Home value ($/Sqft)$539/Sqft
- Time on Housefulnew 7 days
- Property typeSingle family
- Style2 level
- Median school Score
- Mortgage payment
PRICE IMPROVED - Welcome to this stunning 4-bedroom, 3,000 sq. ft. home nestled in the charming community of Plattsville, Ontario. Located on a spacious 50-foot lot, this property offers an exceptional blend of modern design and comfortable living. Upon entering, you are greeted by a bright and open floor plan with plenty of natural light. The main floor features a spacious living room, perfect for family gatherings, and a gourmet kitchen equipped with high-end appliances, ample cabinetry, and an island ideal for entertaining. The adjacent dining area provides a seamless flow, making this space perfect for both everyday living and hosting guests. The second floor boasts four generously sized bedrooms, including a luxurious primary suite complete with a walk-in closet and an ensuite bathroom featuring a double vanity, soaker tub, and separate shower. Additional bedrooms are perfect for family, guests, or a home office. Situated on a large 50-foot lot, this home combines spacious living with the quiet charm of small-town life. Plattsville is known for its friendly community, excellent schools, and convenient access to nearby amenities and major highways, making it the perfect place to call home. The backyard provides a private retreat with plenty of room for outdoor activities and a potential garden or patio area. (id:63267)
Home overview
- Cooling None
- Heat source Natural gas
- Heat type Forced air
- Sewer/ septic Municipal sewage system
- # total stories 2
- Construction materials Wood frame
- # parking spaces 2
- Has garage (y/n) Yes
- # full baths 2
- # half baths 1
- # total bathrooms 3.0
- # of above grade bedrooms 4
- Community features Community centre
- Subdivision Plattsville
- Lot size (acres) 0.0
- Building size 2207
- Listing # 40779730
- Property sub type Single family residence
- Status Active
- Loft 4.902m X 4.14m
Level: 2nd - Full bathroom Measurements not available
Level: 2nd - Bathroom (# of pieces - 4) Measurements not available
Level: 2nd - Bedroom 3.099m X 3.226m
Level: 2nd - Bedroom 3.683m X 3.683m
Level: 2nd - Primary bedroom 4.978m X 4.42m
Level: 2nd - Laundry Measurements not available
Level: 2nd - Bedroom 3.886m X 3.658m
Level: 2nd - Dining room 3.658m X 3.048m
Level: Main - Bathroom (# of pieces - 2) Measurements not available
Level: Main - Office 3.353m X 3.099m
Level: Main - Kitchen 2.896m X 4.572m
Level: Main - Great room 5.182m X 4.267m
Level: Main
- Listing source url Https://www.realtor.ca/real-estate/28998161/159-applewood-street-plattsville
- Listing type identifier Idx

$-3,173
/ Month

